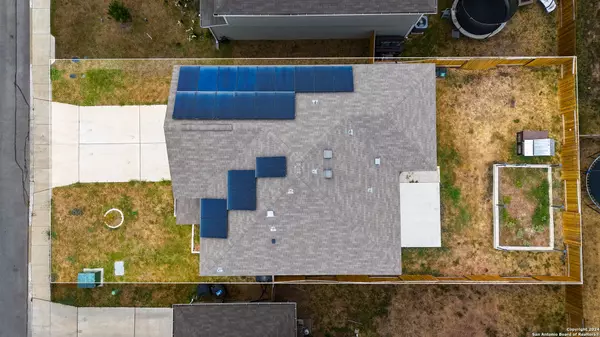For more information regarding the value of a property, please contact us for a free consultation.
11765 ALCOSER CT San Antonio, TX 78252-2011
Want to know what your home might be worth? Contact us for a FREE valuation!

Our team is ready to help you sell your home for the highest possible price ASAP
Key Details
Property Type Single Family Home
Sub Type Single Residential
Listing Status Sold
Purchase Type For Sale
Square Footage 2,202 sqft
Price per Sqft $127
Subdivision Luckey Ranch
MLS Listing ID 1818471
Sold Date 11/14/24
Style Two Story
Bedrooms 4
Full Baths 2
Half Baths 1
Construction Status Pre-Owned
HOA Fees $37/ann
Year Built 2021
Annual Tax Amount $5,914
Tax Year 2023
Lot Size 4,791 Sqft
Property Description
Located in a desirable master-planned community on the west side of San Antonio, this gently used two-story home, built in 2021, offers an upgraded living experience. The property features solar panels for energy efficiency, beautiful stone landscaping, and a custom garden area. Enjoy additional perks like a water softener and filtration system, as well as chicken coops for those seeking a sustainable lifestyle. Perfectly positioned off Highway 90, you'll have easy access to nearby shopping and recreational activities. The neighborhood boasts a serene lake ideal for fishing and a splash pad for kids to enjoy. This home blends modern conveniences with a peaceful, community-focused lifestyle. OWNER FINANCE AVAILABLE!! INQUIRE FOR TERMS.
Location
State TX
County Bexar
Area 2304
Rooms
Master Bathroom 2nd Level 13X9 Tub/Shower Combo, Single Vanity
Master Bedroom 2nd Level 16X13 Upstairs, Walk-In Closet, Full Bath
Bedroom 2 2nd Level 11X10
Bedroom 3 2nd Level 11X10
Bedroom 4 2nd Level 11X11
Living Room Main Level 16X16
Dining Room Main Level 11X16
Kitchen Main Level 8X16
Interior
Heating Central
Cooling One Central
Flooring Carpeting, Ceramic Tile
Heat Source Electric
Exterior
Exterior Feature Privacy Fence, Double Pane Windows
Parking Features Two Car Garage
Pool None
Amenities Available Park/Playground, Jogging Trails, Sports Court, BBQ/Grill, Basketball Court, Lake/River Park, Fishing Pier
Roof Type Composition
Private Pool N
Building
Lot Description Level
Foundation Slab
Sewer Sewer System, City
Water City
Construction Status Pre-Owned
Schools
Elementary Schools Luckey Ranch
Middle Schools Medina Valley
High Schools Medina Valley
School District Medina Valley I.S.D.
Others
Acceptable Financing Conventional, FHA, VA, 1st Seller Carry, Wraparound, Cash, Assumption w/Qualifying, Assumption non Qualifying
Listing Terms Conventional, FHA, VA, 1st Seller Carry, Wraparound, Cash, Assumption w/Qualifying, Assumption non Qualifying
Read Less



