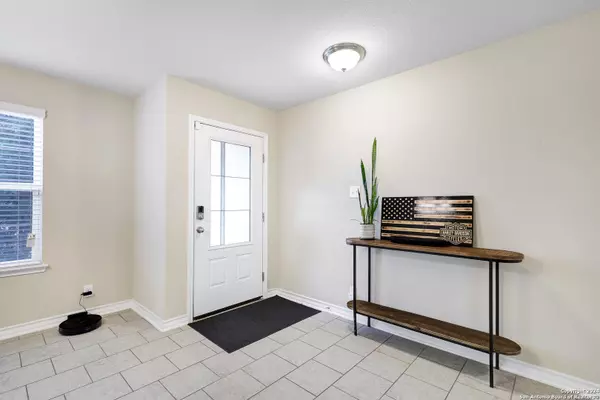For more information regarding the value of a property, please contact us for a free consultation.
10114 RHYDER RDG San Antonio, TX 78254-4682
Want to know what your home might be worth? Contact us for a FREE valuation!

Our team is ready to help you sell your home for the highest possible price ASAP
Key Details
Property Type Single Family Home
Sub Type Single Residential
Listing Status Sold
Purchase Type For Sale
Square Footage 2,502 sqft
Price per Sqft $139
Subdivision Wildhorse At Tausch Farms
MLS Listing ID 1800924
Sold Date 10/22/24
Style Two Story
Bedrooms 5
Full Baths 2
Half Baths 1
Construction Status Pre-Owned
HOA Fees $41/ann
Year Built 2018
Annual Tax Amount $7,209
Tax Year 2023
Lot Size 7,230 Sqft
Property Description
Imagine mornings in this spacious 5-bedroom, 2.5-bathroom haven. This two-story dream home boasts a primary suite on the main level and upstairs, a versatile loft awaits, ready to transform into a kids' playland, home office or entertainment area. The heart of this home is a gourmet kitchen, complete with a breakfast bar, island, and sleek granite countertops. Step outside to your covered patio oasis, an ideal escape for evening unwinding. And the best part, you're moments away from La Cantera Shopping, theme parks, and easy access to major highways. This isn't just a house; it's a lifestyle upgrade. Ready to make it yours?
Location
State TX
County Bexar
Area 0103
Rooms
Master Bathroom Main Level 10X9 Tub/Shower Separate, Double Vanity
Master Bedroom Main Level 16X14 DownStairs
Bedroom 2 2nd Level 16X14
Bedroom 3 2nd Level 12X12
Bedroom 4 2nd Level 10X13
Bedroom 5 2nd Level 11X11
Living Room Main Level 16X17
Dining Room Main Level 13X15
Kitchen Main Level 15X11
Family Room 2nd Level 23X14
Interior
Heating Central
Cooling One Central
Flooring Carpeting, Ceramic Tile
Heat Source Natural Gas
Exterior
Parking Features Two Car Garage
Pool None
Amenities Available Pool, Park/Playground
Roof Type Composition
Private Pool N
Building
Foundation Slab
Water Water System
Construction Status Pre-Owned
Schools
Elementary Schools Fields
Middle Schools Jefferson Jr High
High Schools Harlan Hs
School District Northside
Others
Acceptable Financing Conventional, FHA, VA, Cash
Listing Terms Conventional, FHA, VA, Cash
Read Less



