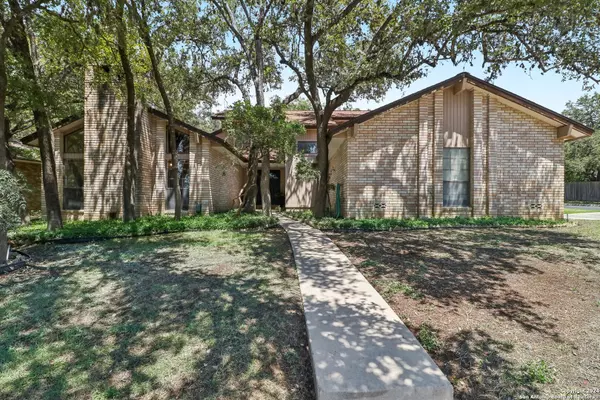For more information regarding the value of a property, please contact us for a free consultation.
15638 ELKS PASS ST San Antonio, TX 78232-3466
Want to know what your home might be worth? Contact us for a FREE valuation!

Our team is ready to help you sell your home for the highest possible price ASAP
Key Details
Property Type Single Family Home
Sub Type Single Residential
Listing Status Sold
Purchase Type For Sale
Square Footage 2,239 sqft
Price per Sqft $189
Subdivision Hidden Forest
MLS Listing ID 1802978
Sold Date 10/24/24
Style Two Story,Traditional
Bedrooms 3
Full Baths 2
Half Baths 1
Construction Status Pre-Owned
HOA Fees $36/ann
Year Built 1980
Annual Tax Amount $9,329
Tax Year 2023
Lot Size 8,668 Sqft
Property Description
Come check out this unique home with modern touches and tons of character. The charming kitchen has just been updated with new appliances featuring double ovens and gorgeous quartz countertops. Saltillo tile flooring gives this home a modern yet distinctly Spanish vibe. Throughout the rest of the home you will find a warm and inviting atmosphere. The large family room offers plenty of space for relaxation and entertainment. This is not your typical cookie-cutter home. Perfect for those who appreciate character and thoughtful details in their living space. Hidden Forest is centrally located, offering a short 10-minute drive to the airport. It has fantastic community amenities, including tennis courts, a pool and sand volleyball. Come check this one out!
Location
State TX
County Bexar
Area 0600
Rooms
Master Bathroom Main Level 6X8 Shower Only, Double Vanity
Master Bedroom Main Level 14X15 Split, DownStairs, Ceiling Fan, Full Bath
Bedroom 2 2nd Level 11X15
Bedroom 3 2nd Level 12X15
Living Room Main Level 17X22
Dining Room Main Level 10X9
Kitchen Main Level 9X11
Family Room Main Level 11X15
Study/Office Room Main Level 11X11
Interior
Heating Central
Cooling One Central
Flooring Carpeting, Saltillo Tile
Heat Source Electric
Exterior
Exterior Feature Patio Slab, Privacy Fence, Sprinkler System, Mature Trees
Parking Features Two Car Garage
Pool None
Amenities Available Pool, Tennis, Park/Playground, Basketball Court
Roof Type Composition
Private Pool N
Building
Lot Description Mature Trees (ext feat), Level
Foundation Slab
Sewer Sewer System
Water Water System
Construction Status Pre-Owned
Schools
Elementary Schools Hidden Forest
Middle Schools Bradley
High Schools Churchill
School District North East I.S.D
Others
Acceptable Financing Conventional, FHA, VA, TX Vet, Cash, Investors OK
Listing Terms Conventional, FHA, VA, TX Vet, Cash, Investors OK
Read Less



