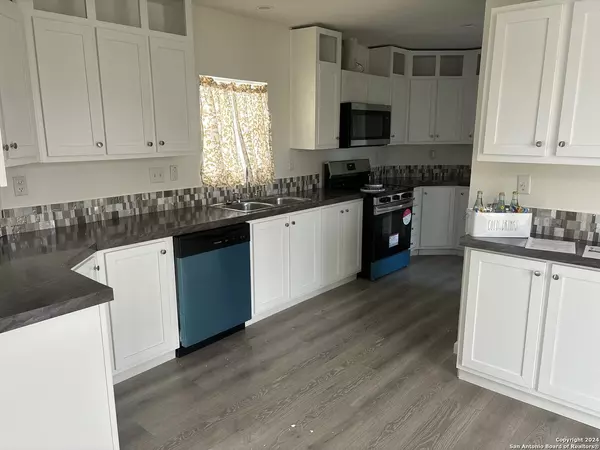For more information regarding the value of a property, please contact us for a free consultation.
4527 NEW MATHIS RD Elmendorf, TX 78112-6167
Want to know what your home might be worth? Contact us for a FREE valuation!

Our team is ready to help you sell your home for the highest possible price ASAP
Key Details
Property Type Single Family Home
Sub Type Single Residential
Listing Status Sold
Purchase Type For Sale
Square Footage 1,216 sqft
Price per Sqft $148
Subdivision Waterwood
MLS Listing ID 1754787
Sold Date 04/15/24
Style One Story,Manufactured Home - Single Wide
Bedrooms 3
Full Baths 2
Construction Status Pre-Owned
Year Built 2019
Annual Tax Amount $1,241
Tax Year 2023
Lot Size 0.460 Acres
Property Description
Affordable country living! Come check out this well cared for home in Elmendorf sitting on nearly 1/4 - 1/2 acre of land. Located minutes from I-37. Move-In Ready 3 Bedroom 2 Full Bath Home Interior Features Open Floor Plan with new Flooring and fresh paint throughout the home with a spacious kitchen, it has granite counters with Backsplash, brand-new stainless-steel stove, microwave, refrigerator and dishwasher. Master Bedroom Features Walk-In Closet with Full Bath offering Separate Tub and Shower. The two extra bedrooms share a full bath. Laundry room separate leading to the new deck enjoy country living for a good price. SELLER FINANCE WITH $30K DOWN 8% SIMPLE INTEREST FULLY AMORTIZED FOR 15 YEARS NO PREPAY. NICE NEARLY NEW MOBILE HOME ON GOOD LOT.
Location
State TX
County Bexar
Area 2004
Rooms
Master Bathroom Main Level 9X7 Tub/Shower Separate
Master Bedroom Main Level 12X14 Walk-In Closet, Full Bath
Bedroom 2 Main Level 10X10
Bedroom 3 Main Level 10X10
Living Room Main Level 10X10
Dining Room Main Level 5X8
Kitchen Main Level 7X9
Family Room Main Level 12X1
Interior
Heating Central
Cooling One Central
Flooring Vinyl
Heat Source Electric
Exterior
Parking Features None/Not Applicable
Pool None
Amenities Available None
Roof Type Composition
Private Pool N
Building
Sewer Septic
Construction Status Pre-Owned
Schools
Elementary Schools Freedom Elementary
Middle Schools Julius Matthey
High Schools Southside
School District South Side I.S.D
Others
Acceptable Financing Conventional, FHA, VA, Cash
Listing Terms Conventional, FHA, VA, Cash
Read Less



