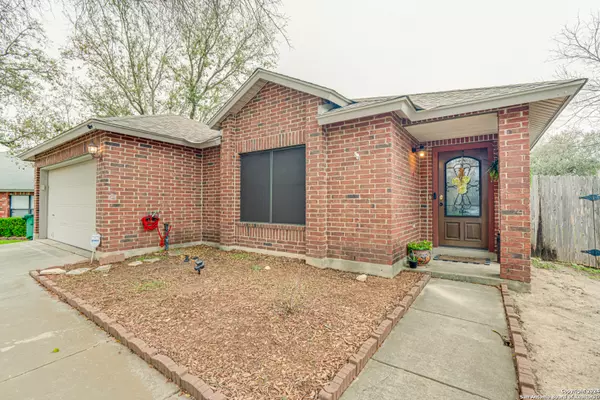For more information regarding the value of a property, please contact us for a free consultation.
9411 Box Elder Hill San Antonio, TX 78254
Want to know what your home might be worth? Contact us for a FREE valuation!

Our team is ready to help you sell your home for the highest possible price ASAP
Key Details
Property Type Single Family Home
Sub Type Single Residential
Listing Status Sold
Purchase Type For Sale
Square Footage 1,504 sqft
Price per Sqft $174
Subdivision Silverbrook
MLS Listing ID 1755762
Sold Date 03/29/24
Style One Story
Bedrooms 3
Full Baths 2
Construction Status Pre-Owned
HOA Fees $17/ann
Year Built 1998
Annual Tax Amount $5,554
Tax Year 2022
Lot Size 8,929 Sqft
Property Description
Discover the epitome of cozy living in this delightful one-story residence nestled within the coveted Silverbrook Subdivision. Boasting 3 bedrooms and 2 baths, this home exudes charm and comfort. Step inside through the inviting front door to reveal an airy open floor plan seamlessly connecting the living area with the island kitchen, ideal for both relaxation and culinary adventures. Embrace outdoor living at its finest with a spacious covered patio and a sprawling backyard, providing the perfect setting for hosting memorable gatherings with loved ones. Benefit from top-notch education with access to excellent northside schools, while enjoying the convenience of nearby shopping and easy access to 1604. Don't miss out on this exceptional opportunity - schedule your viewing today and experience the allure of this must-see property!
Location
State TX
County Bexar
Area 0300
Rooms
Master Bathroom Tub/Shower Combo
Master Bedroom Walk-In Closet, Full Bath
Bedroom 2 Main Level 10X15
Bedroom 3 Main Level 10X10
Living Room Main Level 15X19
Dining Room Main Level 13X10
Kitchen Main Level 16X9
Interior
Heating Central
Cooling One Central
Flooring Carpeting, Ceramic Tile, Vinyl
Heat Source Electric
Exterior
Parking Features Two Car Garage
Pool None
Amenities Available Park/Playground
Roof Type Composition
Private Pool N
Building
Foundation Slab
Sewer Sewer System
Water Water System
Construction Status Pre-Owned
Schools
Elementary Schools Nichols
Middle Schools Stevenson
High Schools Oconnor
School District Northside
Others
Acceptable Financing Conventional, FHA, VA, Cash
Listing Terms Conventional, FHA, VA, Cash
Read Less



