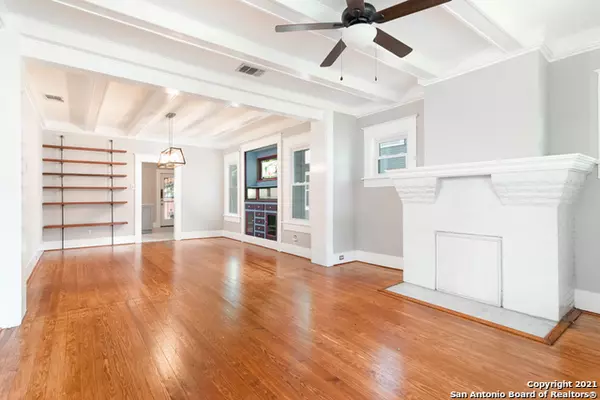For more information regarding the value of a property, please contact us for a free consultation.
330 WILKENS AVE San Antonio, TX 78210-3826
Want to know what your home might be worth? Contact us for a FREE valuation!

Our team is ready to help you sell your home for the highest possible price ASAP
Key Details
Property Type Single Family Home
Sub Type Single Residential
Listing Status Sold
Purchase Type For Sale
Square Footage 1,399 sqft
Price per Sqft $235
Subdivision Durango/Roosevelt
MLS Listing ID 1544883
Sold Date 08/27/21
Style One Story
Bedrooms 3
Full Baths 2
Construction Status Pre-Owned
Year Built 1914
Annual Tax Amount $8,557
Tax Year 2020
Lot Size 6,969 Sqft
Property Description
This meticulous 3 bedroom & 2 bathroom bungalow is centrally located in the historic Roosevelt Park neighborhood, the Mission Reach is a 10-minute walk away. Many other Southtown destinations (Blue Star Arts complex, King William, South Alamo) as well as downtown are also within a short walk along the river or a quick bike ride..Renovated just a few years ago this home boasts a chefs kitchen with gas cooking, energy efficient windows, ring doorbell, smart key locks, google home mesh wifi and wired for AT&T Fiber (perfect for working from home), Cork floors in primary bedroom, cedar closet in primary closet, Original coffered ceilings, dining room built-in with stained glass, & fireplace remain. The home has an detached garage has a work bench & 30 amp service. The covered patio is perfect for entertaining. Do not walk , run to see this home before it is gone!
Location
State TX
County Bexar
Area 1100
Rooms
Master Bathroom Main Level 8X10 Shower Only, Single Vanity
Master Bedroom Main Level 14X16 DownStairs, Walk-In Closet, Ceiling Fan, Full Bath
Bedroom 2 Main Level 12X12
Bedroom 3 Main Level 12X12
Living Room Main Level 14X14
Kitchen Main Level 12X12
Interior
Heating Central
Cooling One Central
Flooring Ceramic Tile, Wood, Other
Heat Source Electric
Exterior
Parking Features Two Car Garage
Pool None
Amenities Available None
Roof Type Metal
Private Pool N
Building
Sewer Sewer System, City
Water Water System, City
Construction Status Pre-Owned
Schools
Elementary Schools Robert E. Lee
Middle Schools Page Middle
High Schools Brackenridge
School District San Antonio I.S.D.
Others
Acceptable Financing Conventional, FHA, VA, Cash
Listing Terms Conventional, FHA, VA, Cash
Read Less



