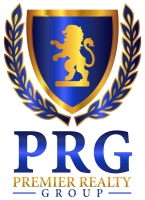1244 Calle Del Sur Drive, El Paso, TX 79912
Property Photos

Would you like to sell your home before you purchase this one?
Priced at Only: $890,000
For more Information Call:
Address: 1244 Calle Del Sur Drive, El Paso, TX 79912
Property Location and Similar Properties
- MLS#: 925469 ( Residential )
- Street Address: 1244 Calle Del Sur Drive
- Viewed: 2
- Price: $890,000
- Price sqft: $189
- Waterfront: No
- Wateraccess: Yes
- Year Built: 2007
- Bldg sqft: 4705
- Bedrooms: 4
- Total Baths: 5
- Full Baths: 4
- 1/2 Baths: 1
- Additional Information
- Geolocation: 32 / -107
- County: EL PASO
- City: El Paso
- Zipcode: 79912
- Subdivision: Park Hills
- Elementary School: Lundy
- Middle School: Hornedo
- High School: Franklin
- Provided by: The Premiere R E Agency

- DMCA Notice
-
DescriptionLuxurious Custom home located in the desirable Park Hills subdivision on a large corner lot. The front of the home has wonderful curb appeal w/a 3 car garage, & a balcony with amazing views. This beautiful home features a custom door & a breathtaking foyer with soaring ceilings, a grand staircase, & gorgeous mosaic tile floor. The living area opens up to the gourmet kitchen. The kitchen is a chef's dream with with stunning granite countertops, 2 islands, & tons of custom cabinets. The second living space can be used as a theater room! Upstairs in the primary retreat unwind by the fireplace or out on the balcony enjoying the glorious views. The primary bathroom offers 3 vanities, jetted tub, & enormous walk in closet. The other bedrooms are very spacious & have ensuite bathrooms. Upgrades include hardwood floors, a large balcony upstairs in front of the home, a pergola with a grill in the backyard, a wrought iron fence for added security, the backyard is completely landscaped with a relaxing fountain.
Payment Calculator
- Principal & Interest -
- Property Tax $
- Home Insurance $
- HOA Fees $
- Monthly -
Features
Building and Construction
- Exterior Features: Gas Grill, Courtyard, Back Yard Access
- Fencing: Wrought Iron
- Flooring: Tile, Hardwood
- Roof: Tile
Land Information
- Lot Features: Subdivided
School Information
- High School: Franklin
- Middle School: Hornedo
- School Elementary: Lundy
Eco-Communities
- Pool Features: None
- Water Source: City
Utilities
- Cooling: Refrigerated, Ceiling Fan(s)
- Heating: 2+ Units
- Sewer: Community
Amenities
- Association Amenities: None
Finance and Tax Information
- Home Owners Association Fee Includes: Streets
- Home Owners Association Fee: 100
- Tax Year: 2025
Other Features
- Appliances: Water Heater, Dishwasher, Exhaust Fan, Free-Standing Gas Oven, Refrigerator, Vented Exhaust Fan
- Association Name: Dana
- Interior Features: Cathedral Ceiling(s), 2+ Living Areas, Ceiling Fan(s), Cove Ceiling, Formal DR LR, Kitchen Island, Master Up, MB Jetted Tub, Walk-In Closet(s)
- Legal Description: 16 PARK HILLS #6 (AMENDING) LOT 8 (8721.53 SQ FT)
- Parcel Number: P32799901600800
- Style: 2 Story
- Zoning Code: R1
Nearby Subdivisions
Alto Mesa
Balcones Coronado
Bartlett Landing
Belvidere Village Estates
Boulder Canyon
Camelot Heights
Casitas Coronado
Chaparral
Chaparral Park
Colinas Coronado
Coronado Canyon
Coronado Country Club Estates
Coronado Country Club Foothill
Coronado Crest
Coronado Del Sol
Coronado Hills
Coronado Oaks
Coronado Oaks 2
Coronado Terrace
Crestmont Hills
Cumbre Estates
Dianjou Place
Fiesta Hills
Franklin Hills
Hidden Crest
High Chaparral
Highlands North
Lanka Heights
Lomas Del Rey
Los Cerritos
Mesa Del Castillo
Mesa Hills
Mesa Linda
Montecillo
Mount Chapparal
Mountain Brook Villas
Ocotillo Estates
Park Hills
Paseo Escondido
Regal Crest
Ridge View Estates
Rubin Heights
San Clemente
Seville Estates
Sierra Del Sol
Sierra Hills
Sun View Estates
The Highlands
The Park At Wildwood
Three Hills
Thunderbird Mountain Estates
Thunderbird Valley
Tuscany At Ridgeview
Vaquero Estates
Villa Escondida
Vista De Sierra
West Hills















































































