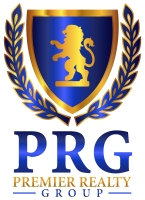6912 Marble Canyon Drive, El Paso, TX 79912
Property Photos

Would you like to sell your home before you purchase this one?
Priced at Only: $339,999
For more Information Call:
Address: 6912 Marble Canyon Drive, El Paso, TX 79912
Property Location and Similar Properties
- MLS#: 924366 ( Residential )
- Street Address: 6912 Marble Canyon Drive
- Viewed: 12
- Price: $339,999
- Price sqft: $147
- Waterfront: No
- Year Built: 1992
- Bldg sqft: 2306
- Bedrooms: 4
- Total Baths: 3
- Full Baths: 2
- 1/2 Baths: 1
- Additional Information
- Geolocation: 32 / -107
- County: EL PASO
- City: El Paso
- Zipcode: 79912
- Subdivision: The Highlands
- Elementary School: Guerrero
- Middle School: Brown
- High School: Franklin
- Provided by: Home Pros Real Estate Group

- DMCA Notice
-
DescriptionWelcome to 6912 Marble Canyon a 2,306 sq ft residence sitting on a 10,714 sq ft lot with wonderful views. This property has 4 bedrooms, 3 baths, multiple living areas, an office, a long balcony with great views and a recently renovated kitchen with quartz counter tops. The 2 hvac units are less than a year old. The home looks grand, the front of the house has tile roof and large architectural elements. The inside has an open space concept and an abundance of light that sets the tone for impressive large gatherings. The backyard is huge, has amazing views and is full of potential to build a pool or gazebo or even a basketball court. All information deemed to be accurate but not reliable. Buyer(s) and Buyer(s) agent to satisfy themselves with any and all inspections, Surveys and/or test what deem necessary. Listing agent is related to the seller.
Payment Calculator
- Principal & Interest -
- Property Tax $
- Home Insurance $
- HOA Fees $
- Monthly -
Features
Building and Construction
- Exterior Features: Balcony
- Flooring: Tile
- Roof: Rolled/Hot Mop, Flat, Tile
Land Information
- Lot Features: View Lot
School Information
- High School: Franklin
- Middle School: Brown
- School Elementary: Guerrero
Eco-Communities
- Pool Features: None
- Water Source: City
Utilities
- Cooling: Refrigerated
- Heating: Electric
- Sewer: Public Sewer
Amenities
- Association Amenities: None
Finance and Tax Information
- Home Owners Association Fee Includes: None
- Tax Year: 2024
Other Features
- Appliances: Dishwasher, Gas Cooktop
- Interior Features: Double Vanity, Game Hobby Room, Kitchen Island, Master Up
- Legal Description: 1 THE HIGHLANDS #2 LOT 12 (10713.51 SQ FT)
- Parcel Number: T21399900101250
- Style: 2 Story
- Views: 12
- Zoning Code: R3A
Nearby Subdivisions
Alto Mesa
Balcones Coronado
Bartlett Landing
Belvidere Village Estates
Boulder Canyon
Camelot Heights
Casitas Coronado
Chaparral
Chaparral Park
Colinas Coronado
Coronado Canyon
Coronado Country Club Estates
Coronado Country Club Foothill
Coronado Crest
Coronado Del Sol
Coronado Hills
Coronado Oaks
Coronado Oaks 2
Coronado Terrace
Crestmont Hills
Cumbre Estates
Deer Canyon
Dianjou Place
Fiesta Hills
Franklin Hills
Hidden Crest
High Chaparral
Highlands North
Lanka Heights
Lomas Del Rey
Los Cerritos
Mesa Del Castillo
Mesa Hills
Mesa Linda
Montecillo
Mount Chapparal
Mountain Brook Villas
Ocotillo Estates
Park Hills
Regal Crest
Ridge View Estates
Rubin Heights
San Clemente
Sandcastle
Seville Estates
Sierra Del Sol
Sierra Hills
Sky Island
Sun View Estates
Sunstone
The Highlands
The Park At Wildwood
Three Hills
Thunderbird Mountain Estates
Thunderbird Valley
Tuscany At Ridgeview
Vaquero Estates
Villa Escondida
Vista De Sierra
West Hills



