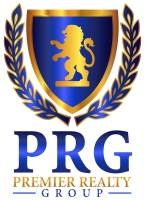13421 Soleen Road, El Paso, TX 79938
Property Photos

Would you like to sell your home before you purchase this one?
Priced at Only: $429,900
For more Information Call:
Address: 13421 Soleen Road, El Paso, TX 79938
Property Location and Similar Properties
- MLS#: 921528 ( Residential )
- Street Address: 13421 Soleen Road
- Viewed: 38
- Price: $429,900
- Price sqft: $103
- Waterfront: No
- Wateraccess: Yes
- Year Built: 2021
- Bldg sqft: 4189
- Bedrooms: 7
- Total Baths: 4
- Full Baths: 3
- Additional Information
- Geolocation: 32 / -106
- County: EL PASO
- City: El Paso
- Zipcode: 79938
- Subdivision: Not In Subdivision
- Elementary School: Purple Heart
- Middle School: Hurshel Antwine
- High School: Eldorado
- Provided by: ERA Sellers & Buyers Real Esta

- DMCA Notice
-
DescriptionTake a look at this property with three quality built homes within a one acre lot with a gated front. All 3 homes have had their shingle roofs recently done. They all have new refrigeration units, double paned windows and natural gas service. Horses are allowed on the property. The primary home (2140 sq ft) is a 3 bed 2 bath featuring two living areas. The master bedroom has its own master bath and one of the additional bedrooms is very large & includes a walk in closet. The second home (1149 sq ft) is a 2 bed 1 bath with wooden shutters and an open floor plan. Both rooms are a generous size and it includes a laundry room as well. The home in the rear of the property (900 sq ft) is a smaller 2 bed 1 bath with a kitchen and a bath with a walk in shower. All three homes are wrapped with sidewalk around the structures. There are two separate electric and gas meters and one water meter. You can live in one and rent the other two. This property would also be perfect for a big family in need of extra space!
Payment Calculator
- Principal & Interest -
- Property Tax $
- Home Insurance $
- HOA Fees $
- Monthly -
Features
Building and Construction
- Exterior Features: Walled Front, Back Yard Access
- Fencing: Privacy
- Flooring: Tile, Laminate
- Other Structures: Second Residence, Storage
- Roof: Shingle, Pitched
Land Information
- Lot Features: Horses Allowed, Standard Lot
School Information
- High School: Eldorado
- Middle School: Hurshel Antwine
- School Elementary: Purple Heart
Eco-Communities
- Pool Features: None
- Water Source: City
Utilities
- Cooling: Refrigerated
- Heating: Central
- Sewer: Public Sewer
Amenities
- Association Amenities: None
Finance and Tax Information
- Home Owners Association Fee Includes: None
- Tax Year: 2025
Other Features
- Appliances: Built-In Gas Oven, Gas Water Heater
- Interior Features: Eat-in Kitchen, In-Law Floorplan, Ceiling Fan(s), Pantry, Sunken LR, Walk-In Closet(s)
- Legal Description: 79 TSP 2 SEC 26 T & P ABST 7874 TR 3-A-110
- Parcel Number: X57900022601098
- Style: 1 Story
- Views: 38
- Zoning Code: A1
Nearby Subdivisions
Barcelona Estates
Cerro Alto
Clint
Deer Mountain
Desert Sands
Emerald Estates
Flamingo
Gateway Estates
Haciendas Del Norte
Hill Crest Estates
Hillside Park At Mission Ridge
Hinojos
Homestead Meadows
Homestead South
Horizon City Estates
Hueco Club Estates
Hueco Mountain Estates
Kiely View Estates
Las Ventanas
Lomas Del Este
Mc Cracken Estates
Montana Land Estates
Montana View
Monte Carlo
Mountain View
Not In Subdivision
Paseo Del Este
Paso View
Peyton Estates
Sombras Del Sol
Summer Sky North
Sun Ridge
Sunset Ridge
Texas And Pacific Railroad Sur
Tierra Del Este
Tierra Del Norte
Tierra Del Sol
Tres Suenos
Ventanas
Wicker Estates








































































