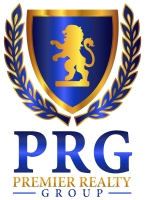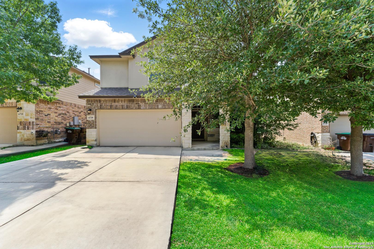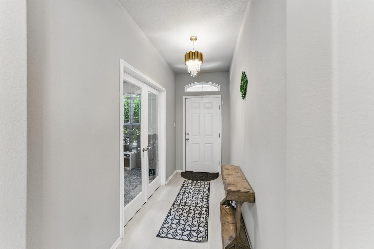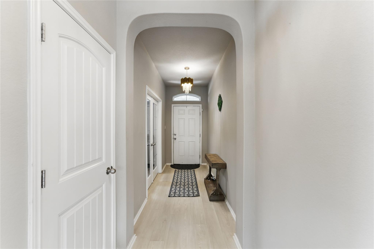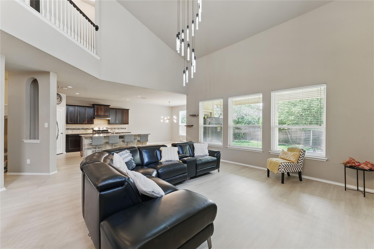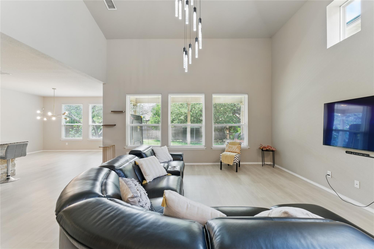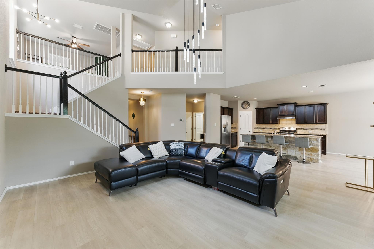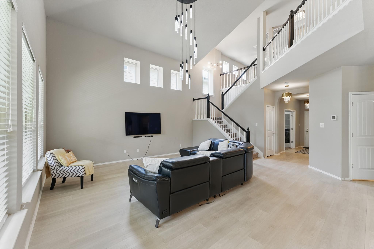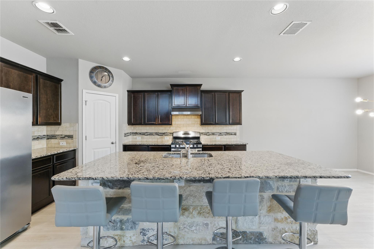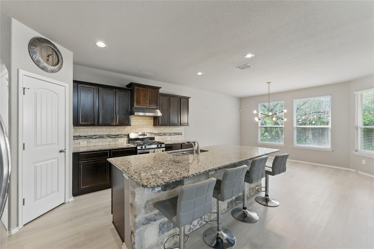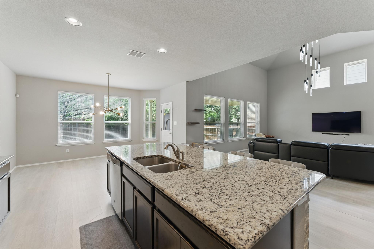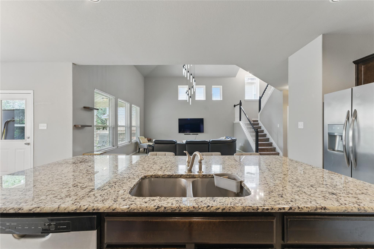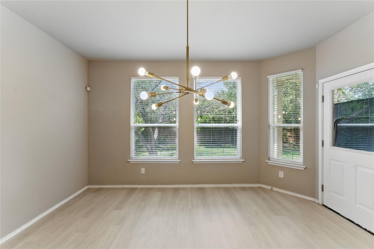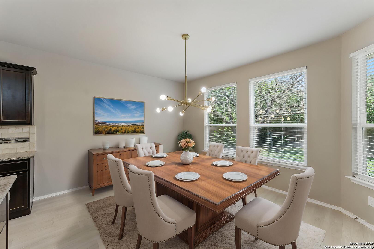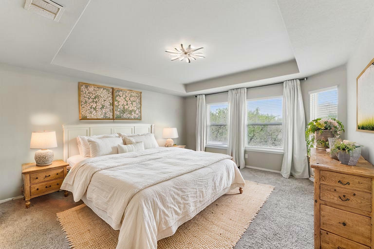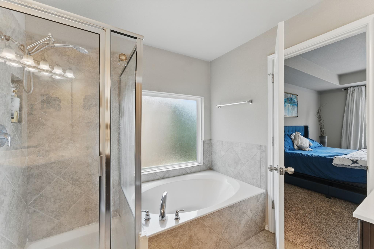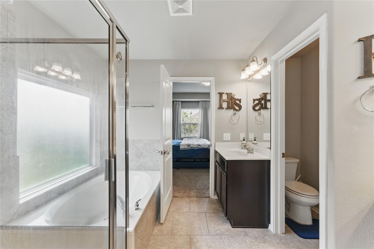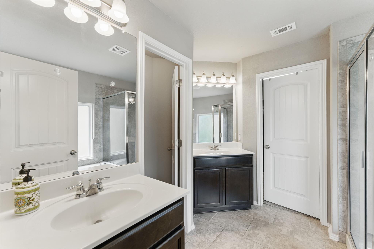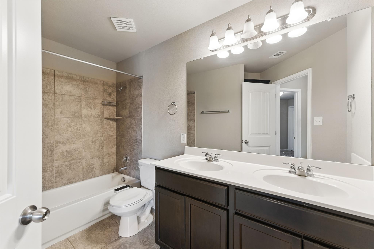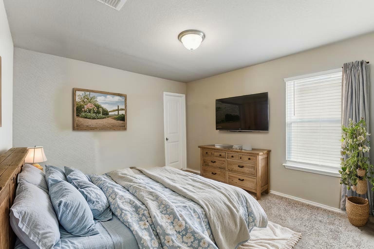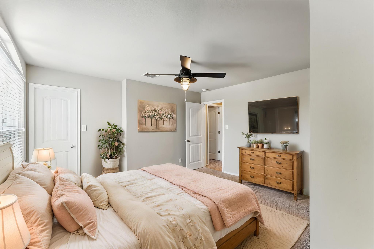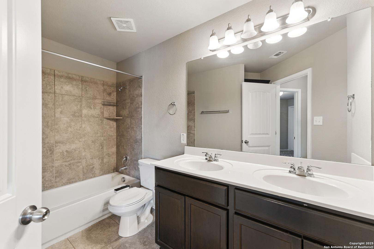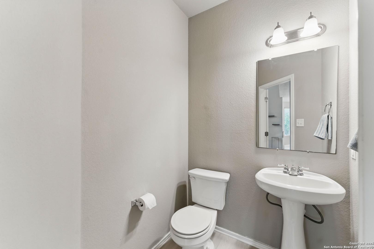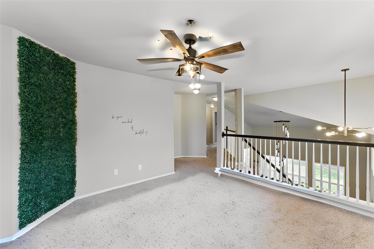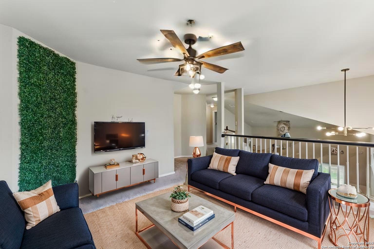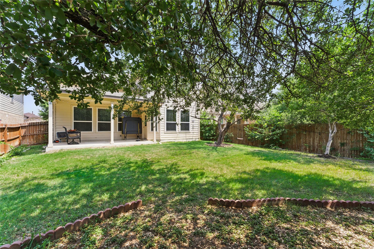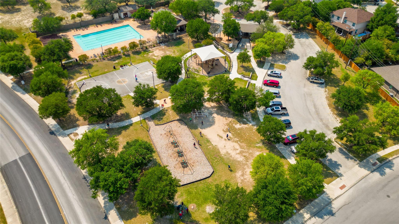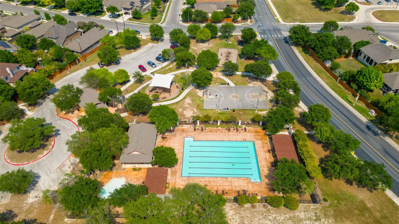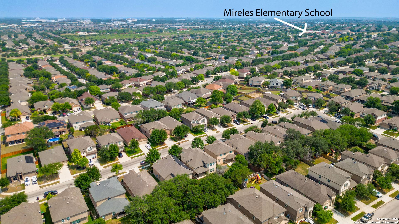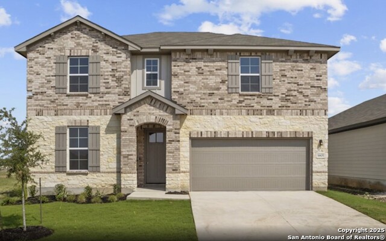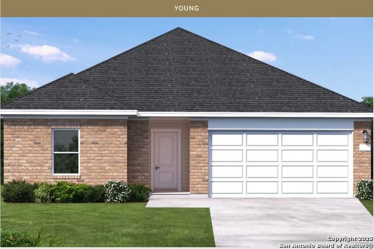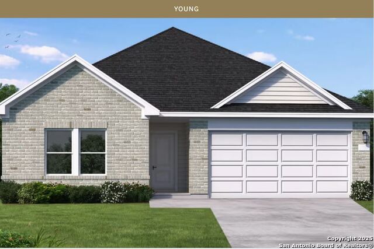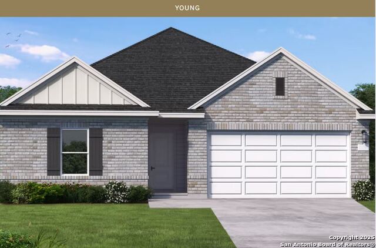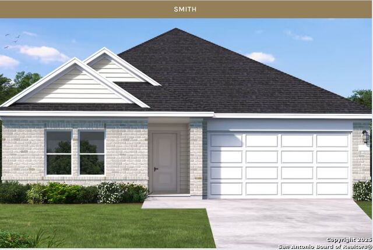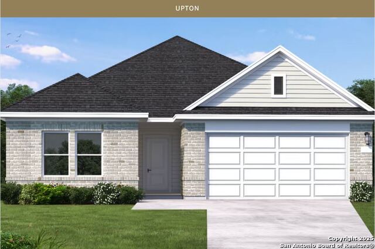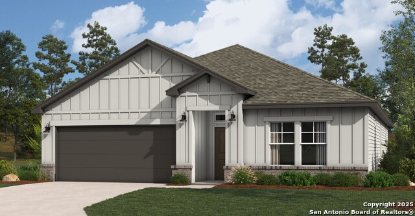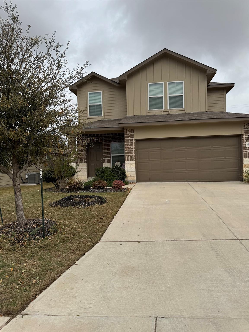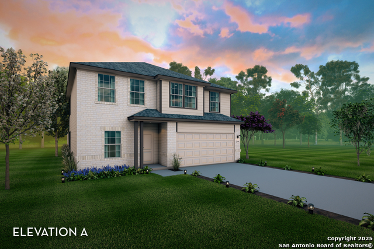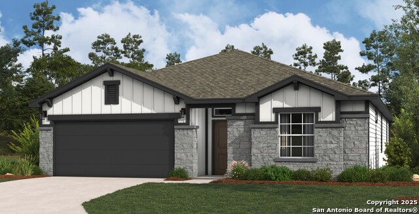6739 Indian Ldg, San Antonio, TX 78253
Property Photos
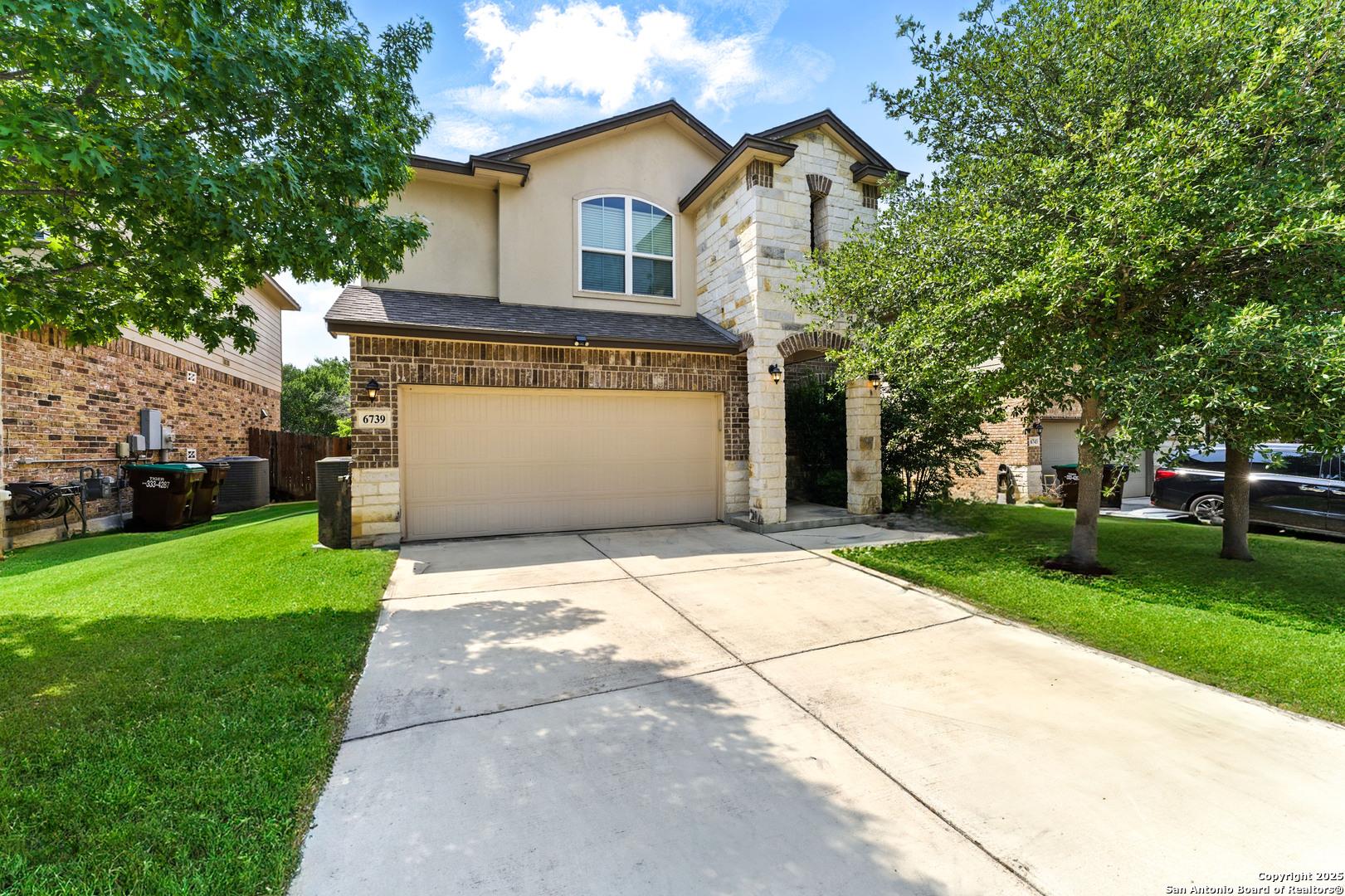
Would you like to sell your home before you purchase this one?
Priced at Only: $354,000
For more Information Call:
Address: 6739 Indian Ldg, San Antonio, TX 78253
Property Location and Similar Properties
- MLS#: ACT9775632 ( Residential )
- Street Address: 6739 Indian Ldg
- Viewed: 6
- Price: $354,000
- Price sqft: $0
- Waterfront: No
- Waterfront Type: None
- Year Built: 2014
- Bldg sqft: 0
- Bedrooms: 3
- Total Baths: 3
- Full Baths: 2
- 1/2 Baths: 1
- Garage / Parking Spaces: 2
- Days On Market: 49
- Additional Information
- Geolocation: 29.5005 / -98.7359
- County: BEXAR
- City: San Antonio
- Zipcode: 78253
- Subdivision: Alamo Ranch
- Elementary School: Fisher
- Middle School: Briscoe
- High School: Taft
- Provided by: RE/MAX GO - NB
- Contact: Jason Barth
- (830) 299-4524
- DMCA Notice
-
Description***Concessions available*** (Ask listing broker for details!) ***Location, location, location*** Located in NISD and just mintues to HEB, dining, shopping, and entertainment! This beautiful 3 Bedroom, 2.5 Bathroom is move in ready and features a spacious office in the Highly Desirable Alamo Ranch Community. From the moment you step inside, you'll love the grand entrance with soaring ceilings and grand staircase, creating a truly awe inspiring first impression. The open concept floor plan is designed for comfortable living, entertaining, and perfect for the work from home lifestyle, featuring expansive living spaces, office space on main floor, custom windows, and beautifully crafted art niches. The heart of the home is the chef inspired kitchen, complete with a large central island, gas cooking, sleek granite countertops, stainless steel appliances, and 42 inch cabinetry offering ample storage. A generous walk in pantry adds to the kitchen's practicality, making it ideal for preparing gourmet meals or hosting gatherings. The luxurious master suite is a true retreat, showcasing a tray ceiling that elevates the space and creates a peaceful atmosphere. The spa like en suite bath offers dual vanities, a spacious garden tub, and a separate shower. Upstairs, the versatile game room is perfect for movie nights, a play area, or game room. Outside, the covered patio provides a serene space to unwind, surrounded by mature trees adds plenty of privacy making it perfect for both quiet evenings or lively social gatherings. With its impeccable design, updates (Roof, light fixtures, water softener outdoor shed, and more), and prime location, this home offers the ideal combination of luxury, comfort, and convenience. Don't miss the opportunity to make this dream home yours!
Payment Calculator
- Principal & Interest -
- Property Tax $
- Home Insurance $
- HOA Fees $
- Monthly -
Features
Building and Construction
- Builder Name: D.R. Horton
- Covered Spaces: 2.00
- Exterior Features: Private Yard
- Fencing: Back Yard
- Flooring: Carpet, Vinyl
- Living Area: 2381.00
- Other Structures: Shed(s)
- Roof: Composition
- Year Built Source: Builder
Property Information
- Property Condition: Resale
Land Information
- Lot Features: Interior Lot, Trees-Small (Under 20 Ft)
School Information
- High School: Taft
- Middle School: Briscoe
- School Elementary: Fisher
Garage and Parking
- Garage Spaces: 2.00
- Open Parking Spaces: 0.00
- Parking Features: Garage
Eco-Communities
- Green Energy Efficient: None
- Pool Features: None
- Water Source: Public
Utilities
- Carport Spaces: 0.00
- Cooling: Central Air
- Heating: Central, Electric
- Sewer: Public Sewer
- Utilities: Cable Available, Electricity Connected, Natural Gas Connected, Sewer Connected, Water Connected
Finance and Tax Information
- Home Owners Association Fee Includes: Common Area Maintenance
- Home Owners Association Fee: 97.00
- Insurance Expense: 0.00
- Net Operating Income: 0.00
- Other Expense: 0.00
- Tax Year: 2024
Other Features
- Accessibility Features: None
- Appliances: Disposal, Dishwasher, Electric Water Heater
- Association Name: RIVERSTONE AT ALAMO RANCH
- Country: US
- Interior Features: Ceiling Fan(s), Double Vanity, Eat-in Kitchen, High Ceilings, Kitchen Island, Multiple Living Areas, Walk-In Closet(s)
- Legal Description: Cb 4411C (Alamo Ranch Ut-21B), Block 20 Lot 29 2015 New Acct
- Levels: Two
- Area Major: Out of Area
- Parcel Number: 044113200290
- View: None
Similar Properties
Nearby Subdivisions
Afton Oaks Enclave
Alamo Estates
Alamo Ranch
Alamo Ranch Ut-41c
Alamo Ranch/enclave
Aston Park
Bear Creek
Bear Creek Hills
Bella Vista
Bella Vista Village
Bexar
Bison Ridge At Westpointe
Caracol Creek
Cobblestone
Dell Webb
Falcon Landing
Fronterra At Westpointe
Fronterra At Westpointe - Bexa
Gordan's Grove
Gordons Grove
Green Glen Acres
Haby Hill
Heights Of Westcreek
Hidden Oasis
High Point At West Creek
Highpoint At Westcreek
Highpoint Westcreek
Hill Country Resort
Hill Country Retreat
Hunters Ranch
Jaybar Ranch
Landon Ridge
Megans Landing
Monticello Ranch
Monticello Ranch Subd
Morgan Heights
Morgan Meadows
Morgans Heights
Na
North San Antonio Hi
North San Antonio Hills
Northwest Rural/remains Ns/mv
Oaks Of Westcreek
Preserve At Culebra
Preserve At Culebra - Classic
Preserve At Culebra - Heritage
Quail Meadow
Redbird Ranch
Ridgeview
Riverstone - Ut
Riverstone At Westpointe
Riverstone-ut
Rolling Oak Estates
Rolling Oaks
Rolling Oaks Estates
Rustic Oaks
San Geronimo
Santa Maria At Alamo Ranch
Scenic Crest
Stevens Ranch
Summerlin
Talley Fields
Talley Gvh Sub
Tamaron
Terraces At Alamo Ranch
The Hills At Alamo Ranch
The Oaks Of Westcreek
The Park At Cimarron Enclave -
The Preserve At Alamo Ranch
The Summit At Westcreek
The Trails At Westpointe
Thomas Pond
Timber Creek
Trails At Alamo Ranch
Trails At Culebra
Unknown
Unkown
Veranda
Villages Of Westcreek
Villas Of Westcreek
Vistas Of Westcreek
Waterford Park
West Creek
West Creek Gardens
West Oak Estates
West Pointe Gardens
West View
Westcreek
Westpoint East
Westpointe East
Westpointe North
Westpointe North Cnty Bl 4408
Westwinds East
Westwinds Lonestar
Westwinds West, Unit-3 (enclav
Westwinds-summit At Alamo Ranc
Winding Brook
Woods Of Westcreek
Wynwood Of Westcreek
