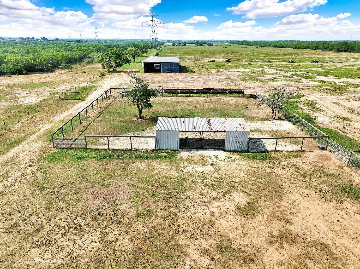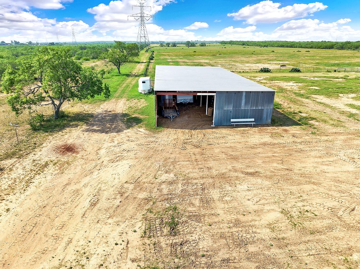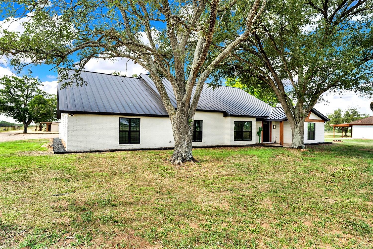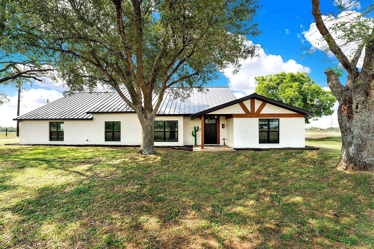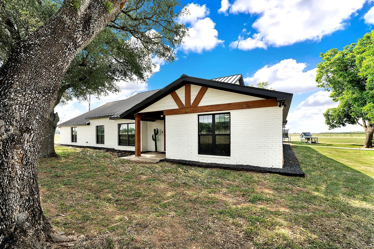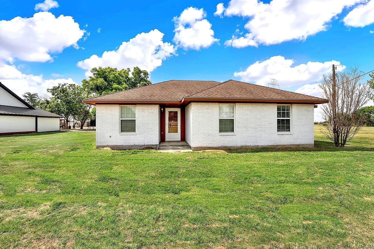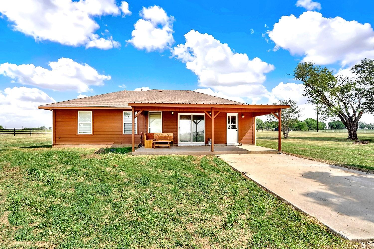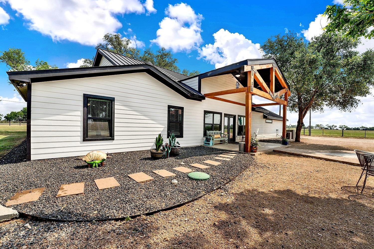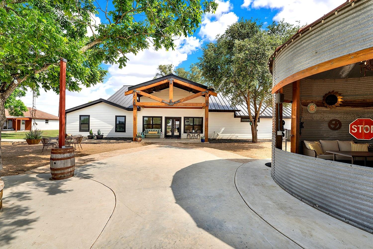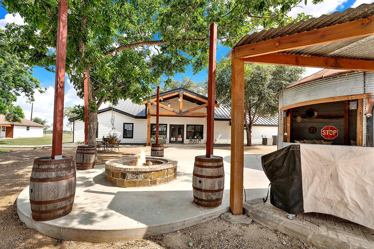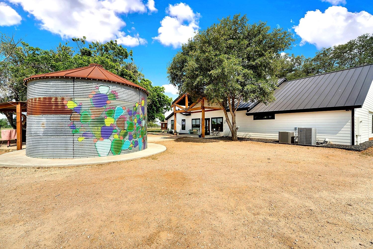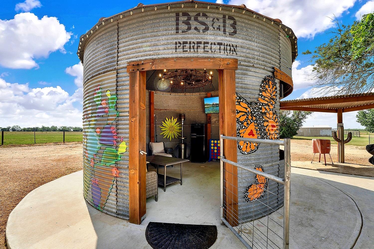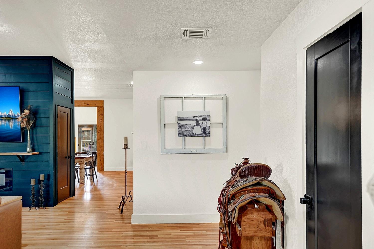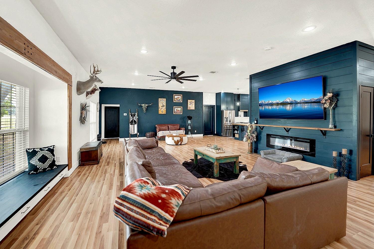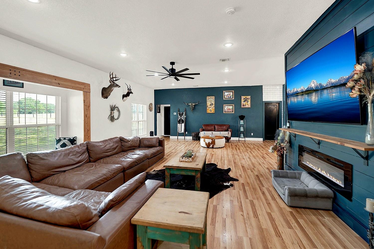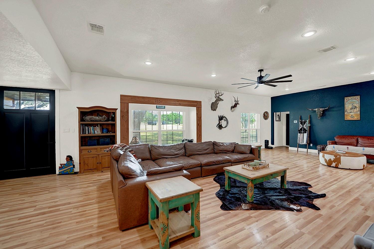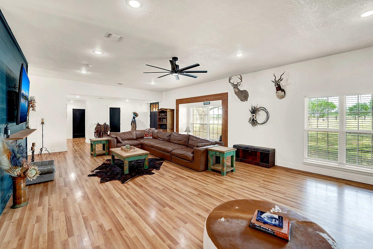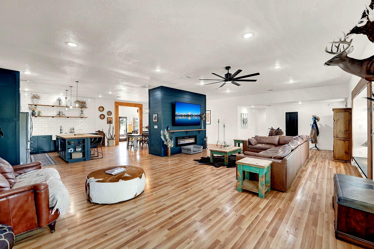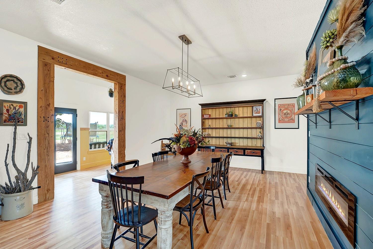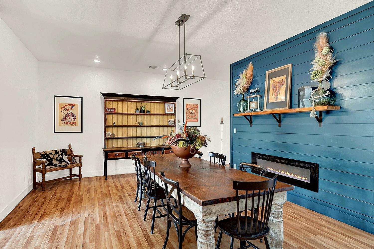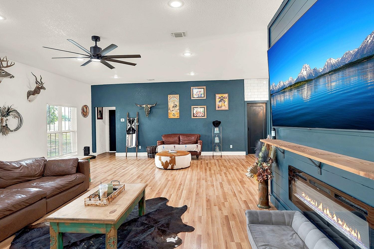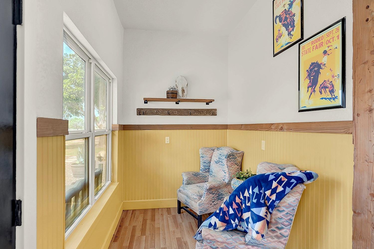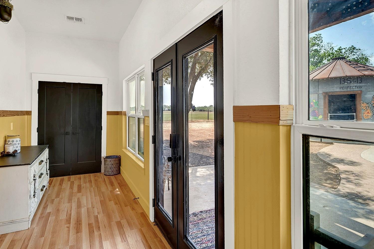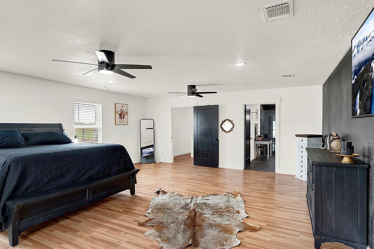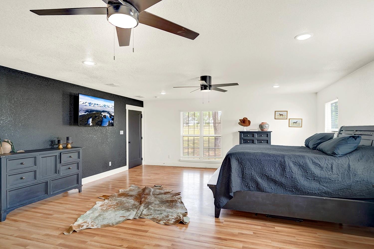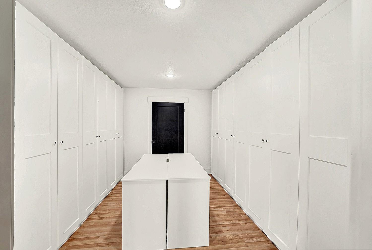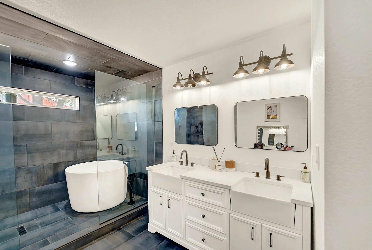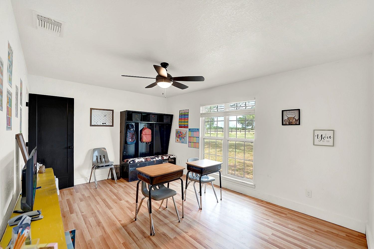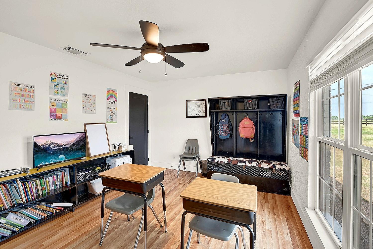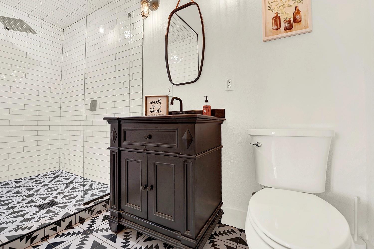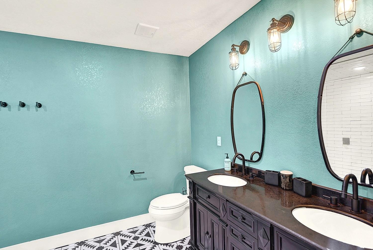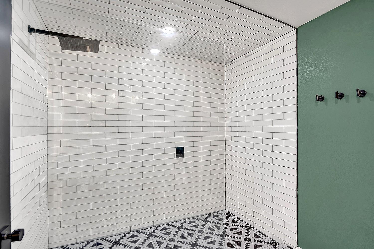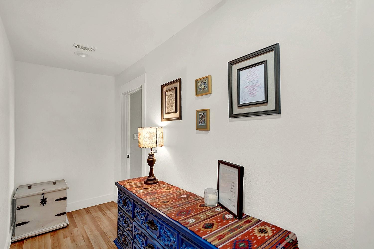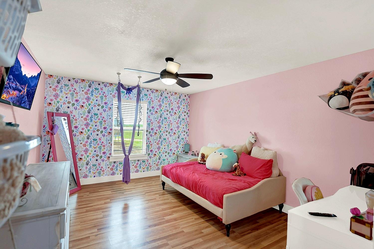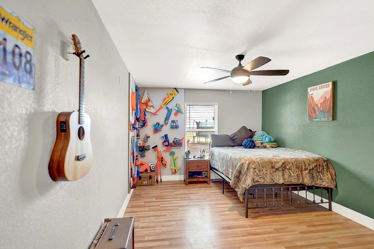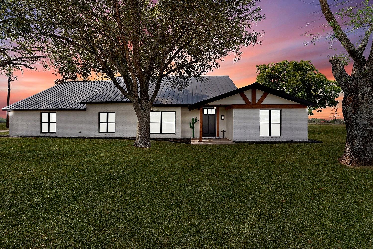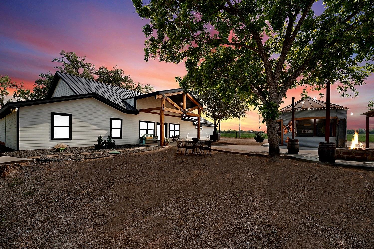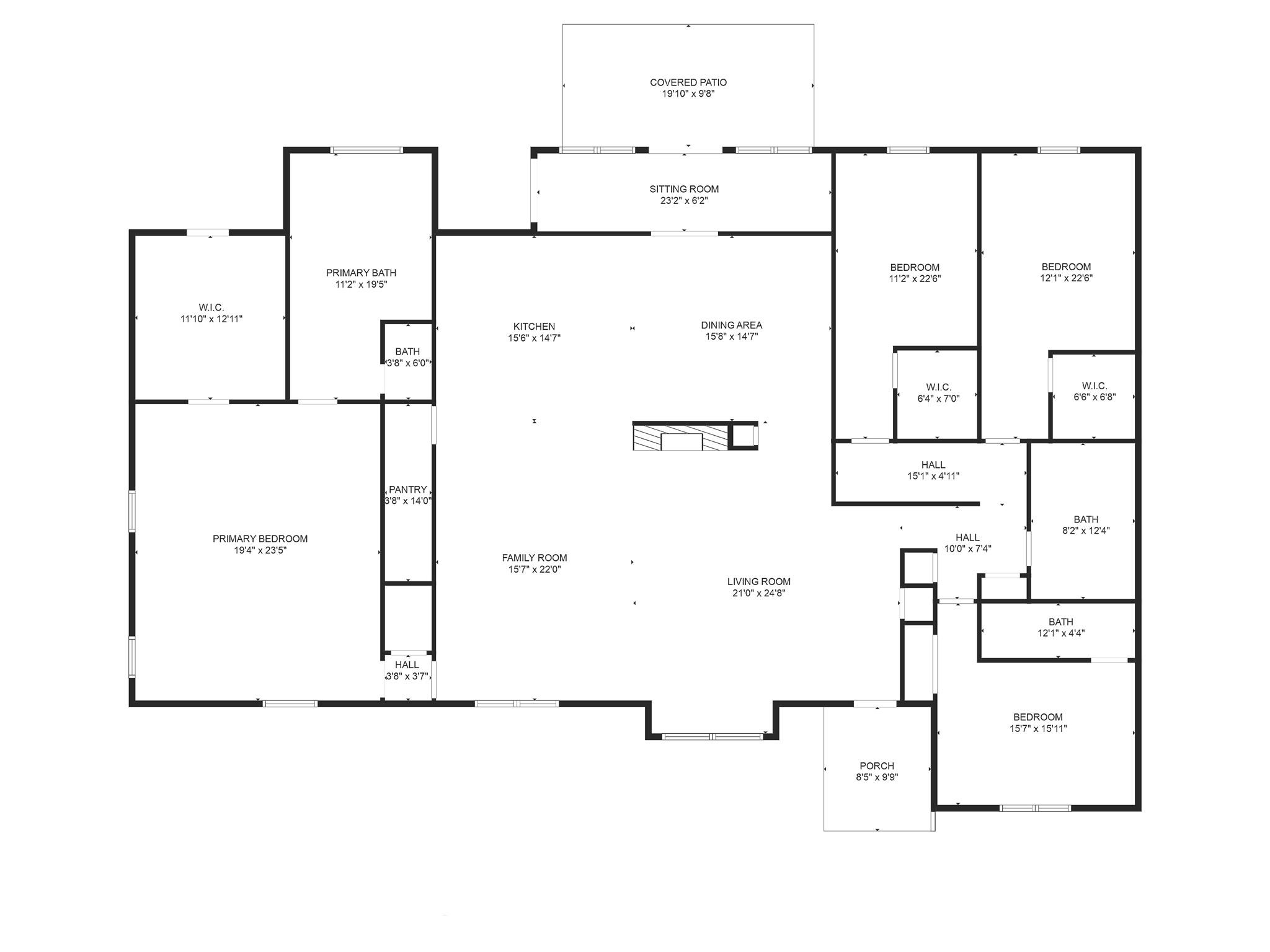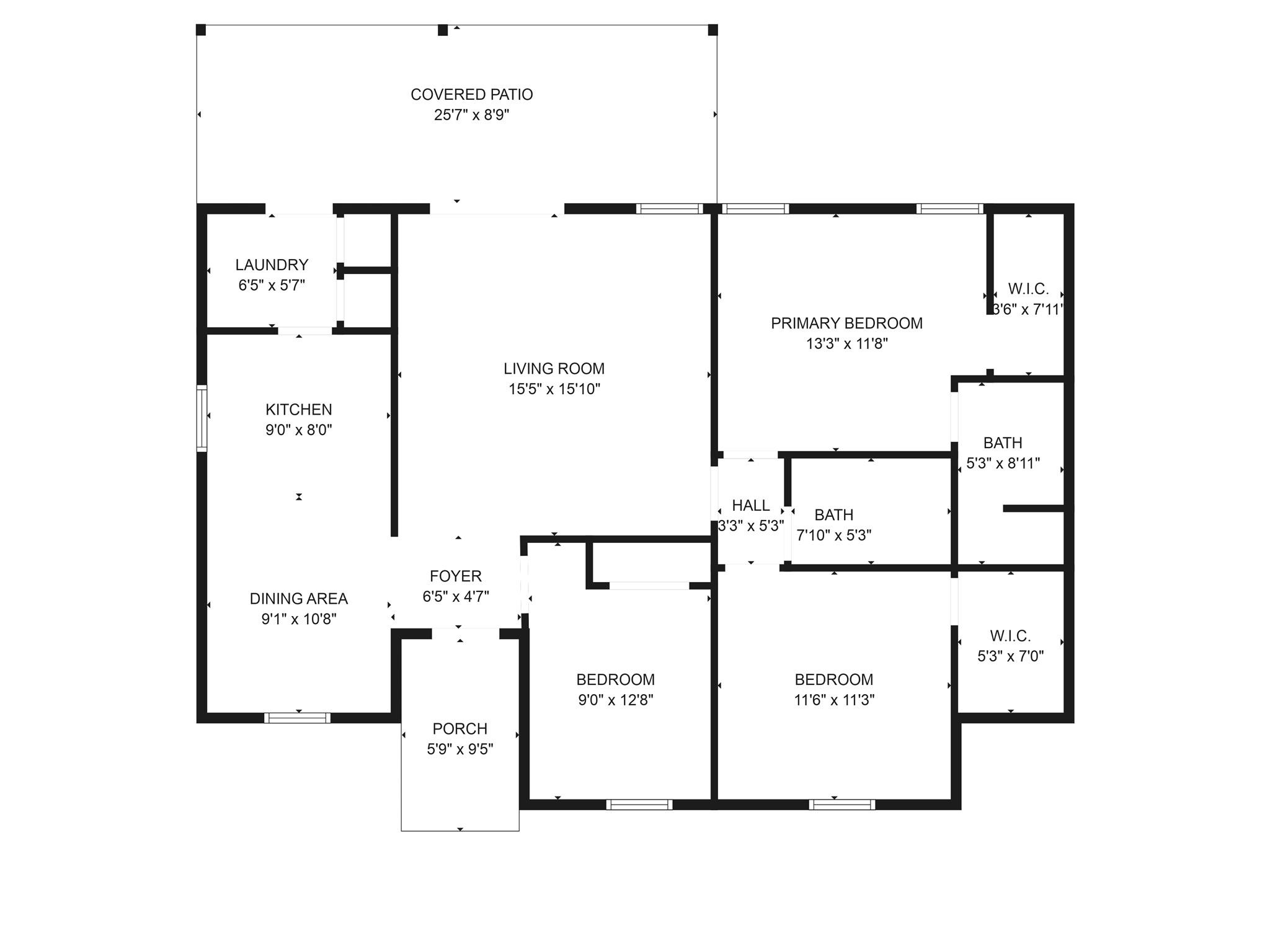1591 Leissner School Rd, Seguin, TX 78155
Property Photos
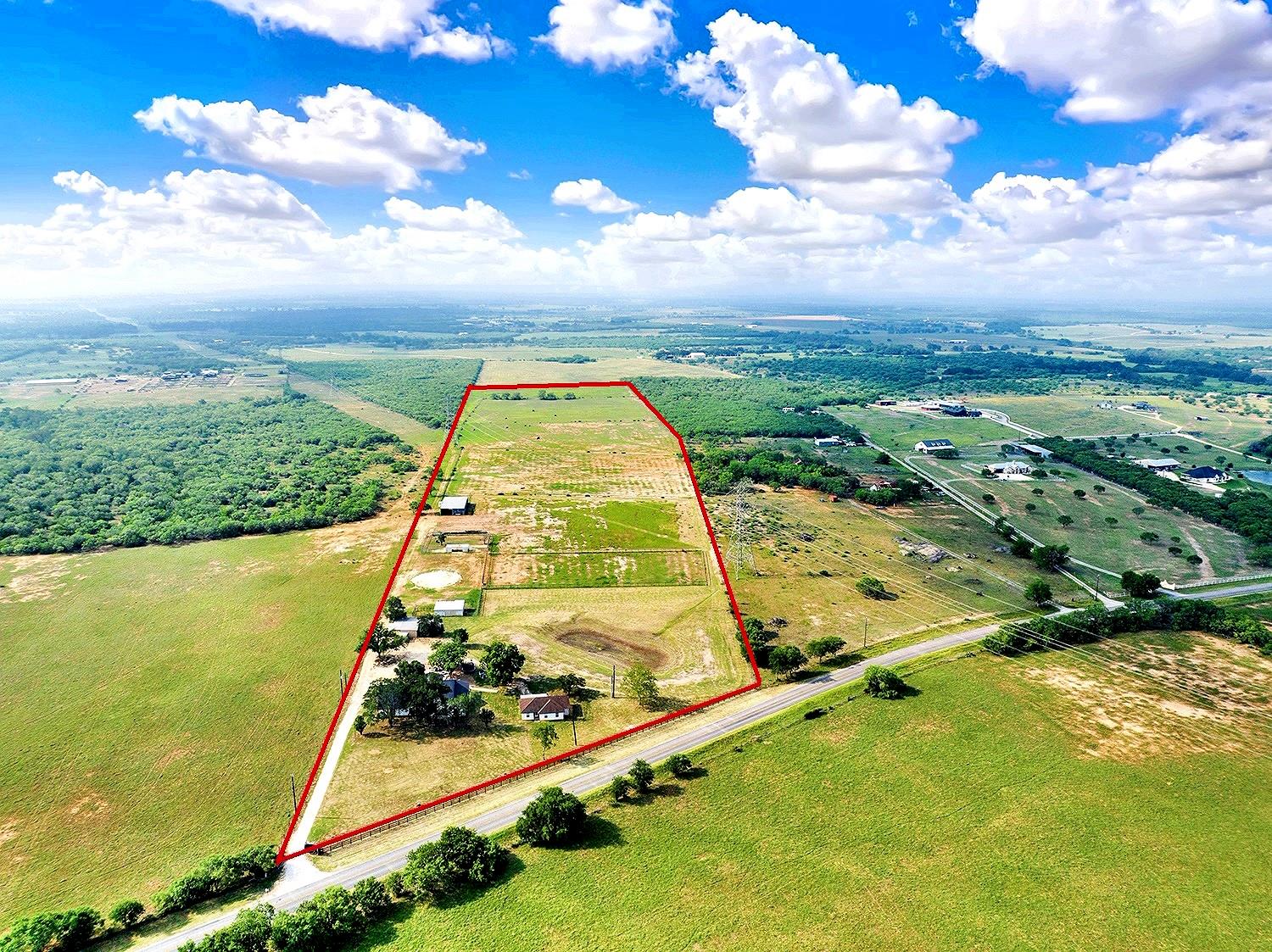
Would you like to sell your home before you purchase this one?
Priced at Only: $1,975,000
For more Information Call:
Address: 1591 Leissner School Rd, Seguin, TX 78155
Property Location and Similar Properties
- MLS#: ACT5947548 ( Residential )
- Street Address: 1591 Leissner School Rd
- Viewed: 16
- Price: $1,975,000
- Price sqft: $0
- Waterfront: No
- Waterfront Type: Dry/Seasonal
- Year Built: 1976
- Bldg sqft: 0
- Bedrooms: 7
- Total Baths: 5
- Full Baths: 5
- Days On Market: 28
- Additional Information
- Geolocation: 29.5157 / -98.037
- County: GUADALUPE
- City: Seguin
- Zipcode: 78155
- Subdivision: John Barker
- Elementary School: Norma Krueger
- Middle School: Marion
- High School: Marion
- Provided by: Sovy Realty Group
- Contact: Monica Sage
- (254) 541-1926
- DMCA Notice
-
DescriptionThis extraordinary property offers a rare opportunity to own a multi home estate on almost 35 ag exempt acres, fully fenced and cross fenced for livestock. If you're dreaming of a peaceful country retreat or a working ranch, this one has it all. This property offers a rare opportunity to own a fully renovated multi home estate on nearly 35 ag exempt acres, currently set up for cattle, and just 13 minutes from TX 130 Toll ideal for those seeking peaceful country living with convenient access to surrounding areas. Located in the highly sought after Marion ISD, this property features city water throughout, and is perfectly set up for both comfortable living and livestock operation. The land is fenced and cross fenced, with a large barn, 2 stalls, and a loafing shed for livestock shelter.The main home, a fully remodeled 3,829 sq ft showpiece, was taken down to the studs and rebuilt with quality and precision qualifying as a C2 remodel per appraiser guidelines. The attention to detail is truly remarkable no expense was spared in creating this amazing sanctuary. Featuring spray foam insulation in the walls and blown in insulation in the attic, the home is as energy efficient as it is stunning. Inside, you'll find 4 spacious bedrooms in a split floor plan, 2 AC units, and 2 water heaters to support the large layout. The heart of the home is its open concept living space, perfect for gatherings and everyday comfort. The massive primary suite features a closet to die for and a luxurious en suite bath complete with a soaker tub a true spa like retreat. The secondary bedrooms include a Large bathroom and generous walk in closets. The second home offers an additional 1183 sq ft with 3 bedrooms, ideal for guests, or potential rental income. Enjoy evenings under the stars at the repurposed silo, now a unique and inviting entertaining space, or relax on the expansive patio, perfect for dancing, grilling, or simply enjoying the serene countryside views.
Payment Calculator
- Principal & Interest -
- Property Tax $
- Home Insurance $
- HOA Fees $
- Monthly -
Features
Building and Construction
- Covered Spaces: 0.00
- Exterior Features: Private Entrance
- Fencing: Cross Fenced
- Flooring: Wood
- Living Area: 5013.00
- Other Structures: Barn(s), Guest House, Residence, Second Residence, Shed(s), Storage, Workshop
- Roof: Metal
- Year Built Source: Appraiser
Property Information
- Property Condition: Updated/Remodeled
Land Information
- Lot Features: Agricultural, Cleared, Farm, Few Trees, Gentle Sloping, Landscaped
School Information
- High School: Marion
- Middle School: Marion
- School Elementary: Norma Krueger
Garage and Parking
- Garage Spaces: 0.00
- Open Parking Spaces: 0.00
- Parking Features: Driveway
Eco-Communities
- Green Energy Efficient: None
- Pool Features: None
- Water Source: Public
Utilities
- Carport Spaces: 0.00
- Cooling: Central Air
- Heating: Central
- Sewer: Septic Tank
- Utilities: Cable Available, Electricity Available, Electricity Connected, Sewer Connected, Water Connected
Finance and Tax Information
- Home Owners Association Fee: 0.00
- Insurance Expense: 0.00
- Net Operating Income: 0.00
- Other Expense: 0.00
- Tax Year: 2024
Other Features
- Accessibility Features: None
- Appliances: Dishwasher, Electric Range
- Country: US
- Interior Features: Built-in Features, Ceiling Fan(s), Double Vanity, Eat-in Kitchen, High Speed Internet, Kitchen Island, Open Floorplan, Pantry, Primary Bedroom on Main, Soaking Tub, Storage, Walk-In Closet(s)
- Legal Description: Abs: 47 Sur: John Baker 34.94 Ac.,
- Levels: One
- Area Major: GU
- Parcel Number: 2G0047000000200000
- View: Panoramic, Pond, Rural
- Views: 16
Nearby Subdivisions
10 Industrial Park
A M Esnaurizar Surv Abs #20
Acre
Altenhof
Apache
Arroyo Del Cielo
Arroyo Ranch
Arroyo Ranch Ph 1
Arroyo Ranch Ph 2
Baker Isaac
Bartholomae
Bauer
Bruns
Castlewood Est East
Caters Parkview
Century Oaks
Chaparral
College View
College View #1
Cordova Crossing
Cordova Crossing Unit 1
Cordova Crossing Unit 2
Cordova Crossing Unit 3
Cordova Estates
Cordova Trail
Cordova Trails
Cordova Xing Un 1
Cordova Xing Un 2
Country Acres
Country Club Estates
Countryside
Coveney Estates
Deerwood
Deerwood Circle
Eastgate
Easthill
Eastlawn
Elm Creek
Esnaurizar A M
Fairview
Farm
Forest Oak Ranches Phase 1
Forshage
G 0020
Glen Cove
Gortari E
Greenfield
Greenspoint Heights
Guadalupe
Guadalupe Height
Guadalupe Heights
Guadalupe Hills Ranch
Guadalupe Hills Ranch #2
Guadalupe Hts
Guadalupe Ski Plex
Hannah Heights
Heritage South
Hickory Forrest
Hiddenbrook
Hiddenbrooke
Humphries Branch Surv #17 Abs
Inner
J H Dibrell
John Barker
Keller Heights
King John
L H Peters
Laguna Vista
Lake Ridge
Lambrecht-afflerbach
Las Brisas
Las Brisas 6
Las Hadas
Lenard Anderson
Lily Springs
Los Ranchitos
Martindale Heights
Meadow Lake
Meadows @ Nolte Farms
Meadows @ Nolte Farms Ph 2
Meadows @ Nolte Farms Ph# 1 (t
Meadows Nolte Farms Ph 1 T
Meadows Nolte Farms Ph 2 T
Meadows Of Martindale
Meadows Of Mill Creek
Meadowsmartindale
Mill Creek Crossing
N/a
Na
Navarro Fields
Navarro Oaks
Navarro Ranch
Nolte Farms
None
Northern Trails
Not In Defined Subdivision
Oak Creek
Oak Springs
Oak Village
Out
Out/guadalupe Co.
Parkview
Parkview Estates
Pecan Cove
Pleasant Acres
Ridge View
Ridge View Estates
Ridgeview
River
River - Guadalupe County
River Oaks
River Oaks Terrace
Rob Roy Estates
Rural Acres
Rural Nbhd Geo Region
Sagewood
Sagewood Park East
Scattered Oaks
Schneider Hill
Seguin Neighborhood 01
Seguin_nh
Seguin-01
Signal Hill Sub
Sky Valley
Smith
Swenson Heights
The Summit
The Village Of Mill Creek
The Willows
Three Oaks
Tijerina Subd Ph #2
Toll Brothers At Nolte Farms
Tor Properties Ii
Tor Properties Unit 2
Townewood Village
Twin Creeks
University Place
Unknown
Village At Three Oaks
Village Of Mill Creek
Walnut Bend
Washington Heights
Waters Edge
Waters Edge 1
West
West #1
Windbrook
Woodside Farms




