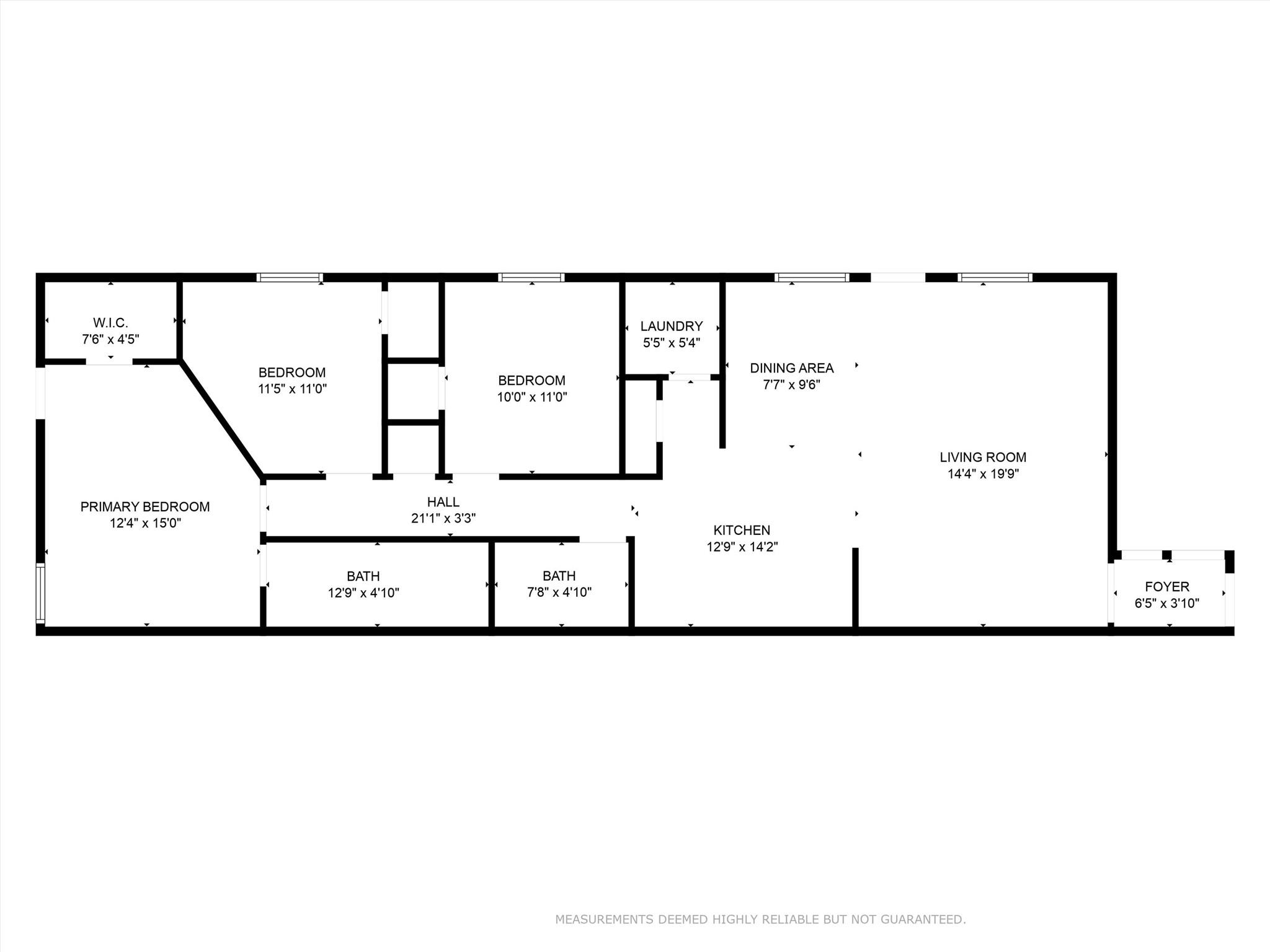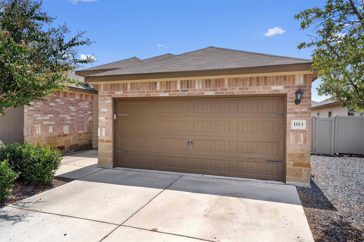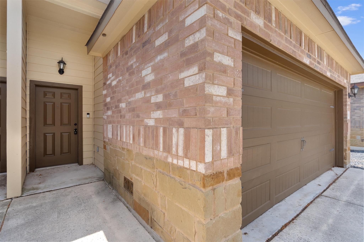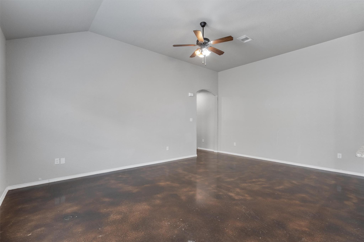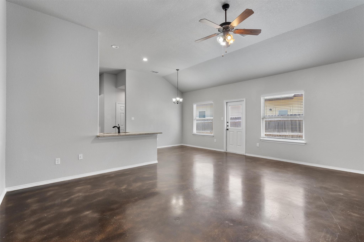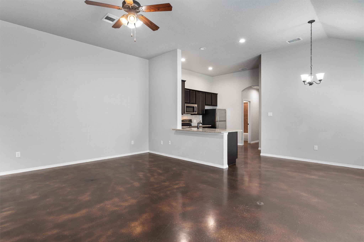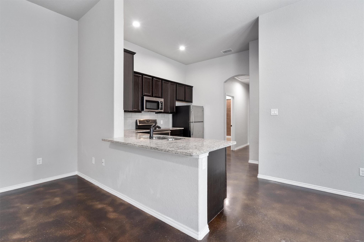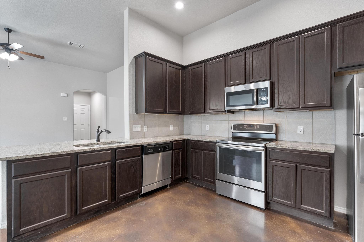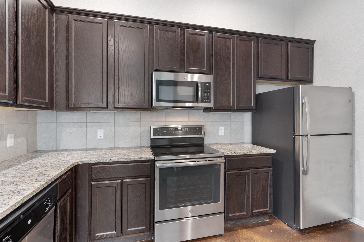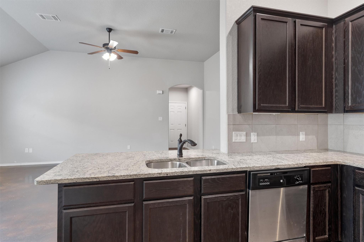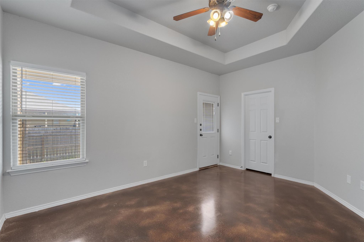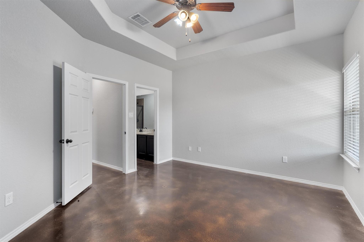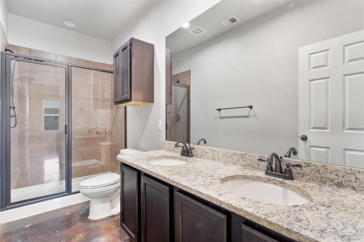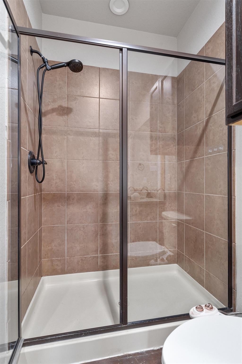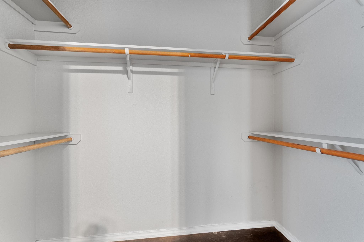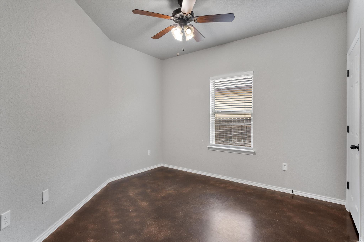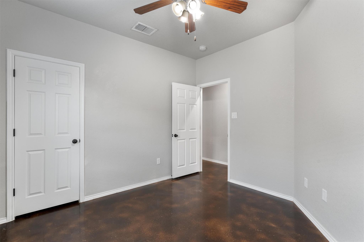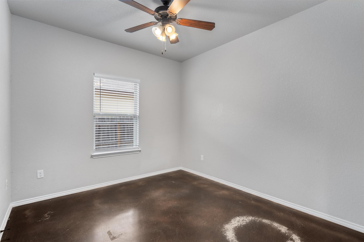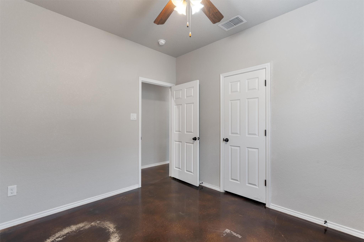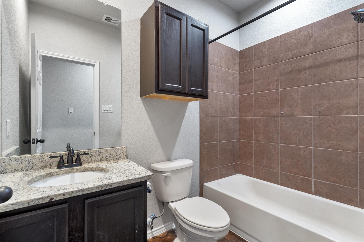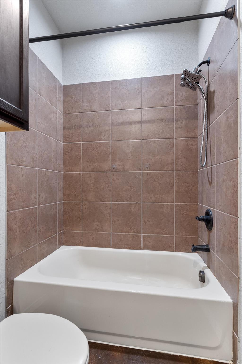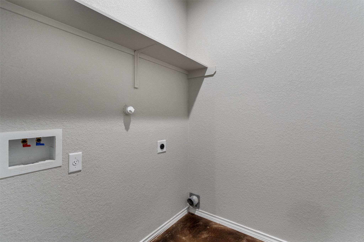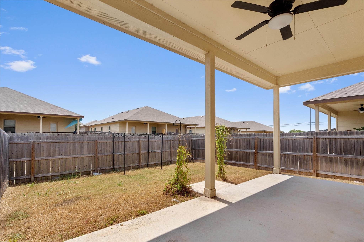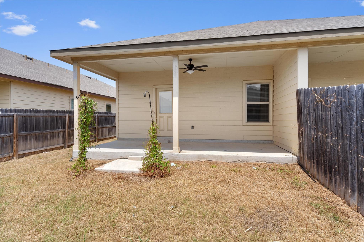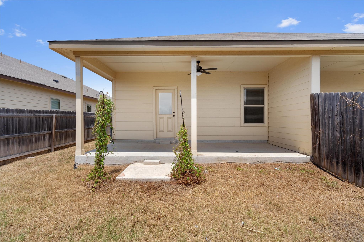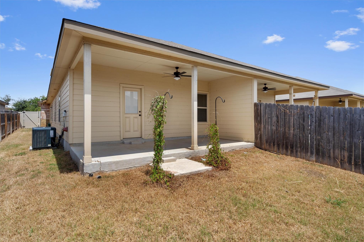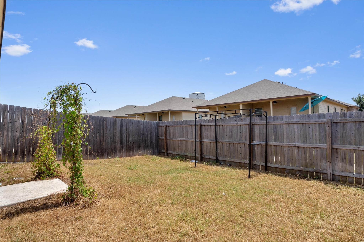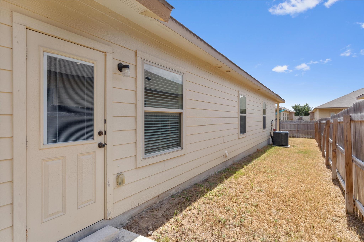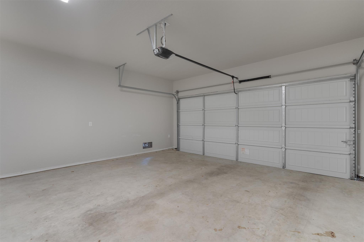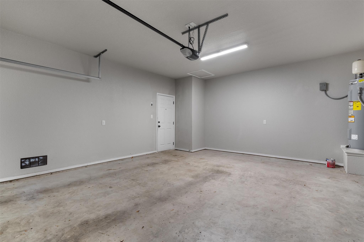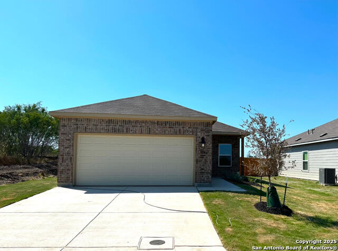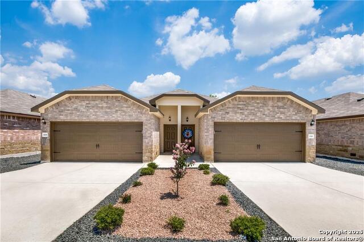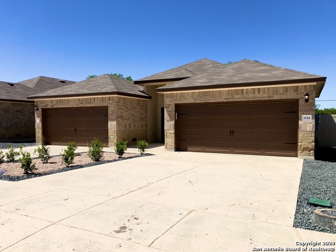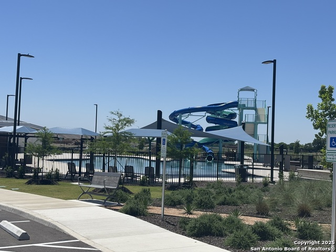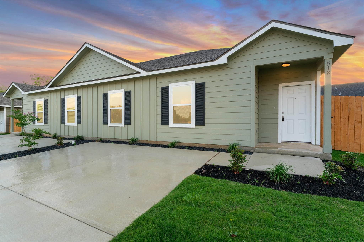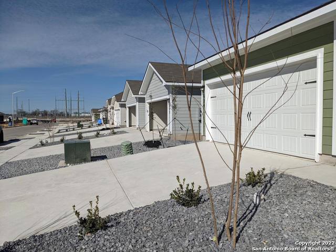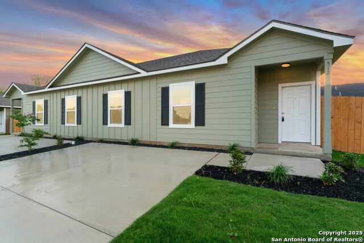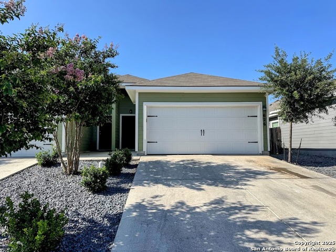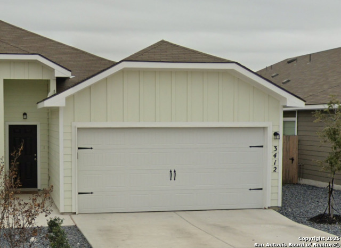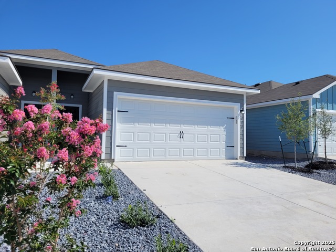1113 Stanley Way Dr, Seguin, TX 78155
Property Photos
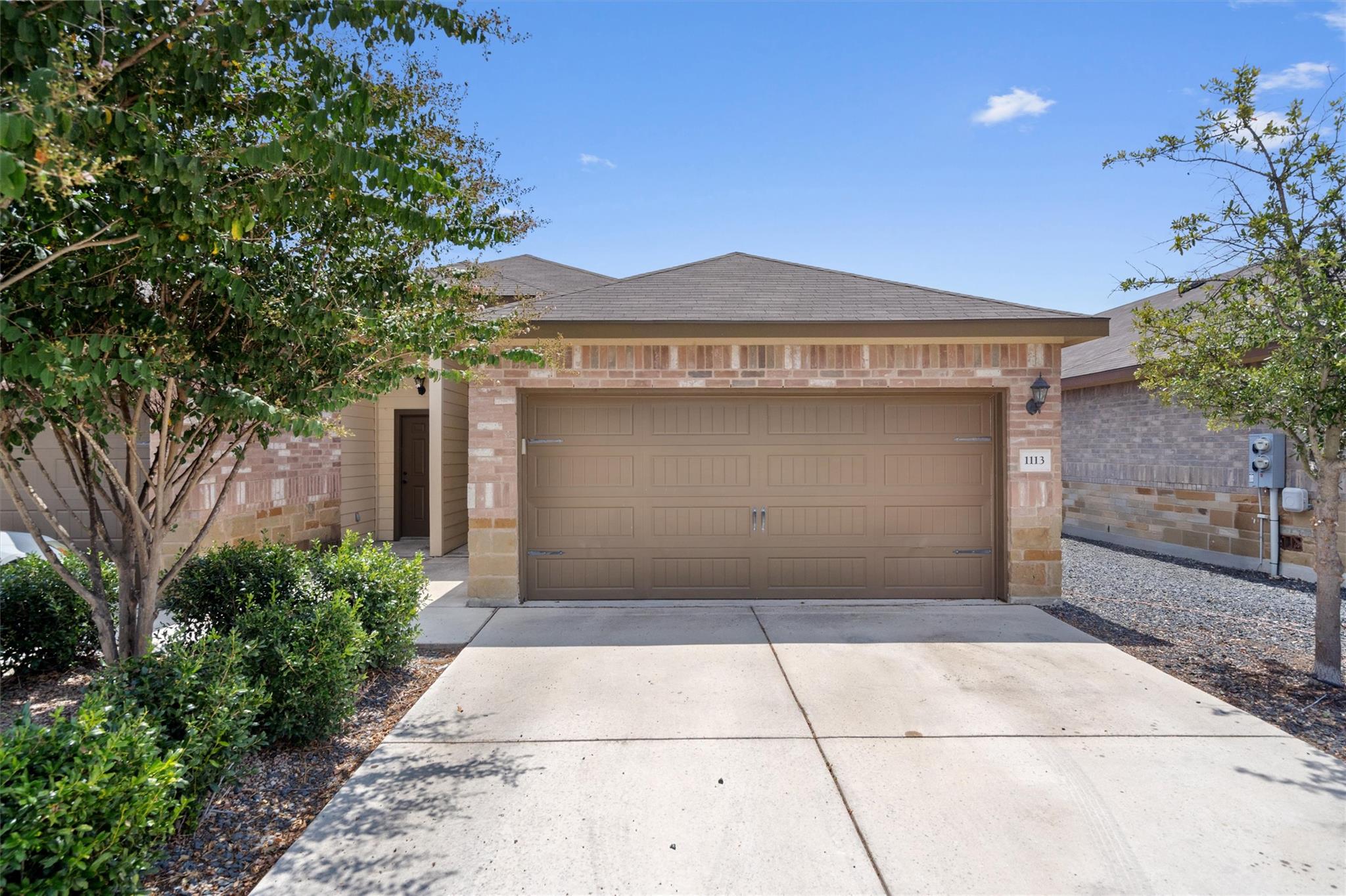
Would you like to sell your home before you purchase this one?
Priced at Only: $1,400
For more Information Call:
Address: 1113 Stanley Way Dr, Seguin, TX 78155
Property Location and Similar Properties
- MLS#: ACT5922444 ( Residential Lease )
- Street Address: 1113 Stanley Way Dr
- Viewed: 5
- Price: $1,400
- Price sqft: $0
- Waterfront: No
- Year Built: 2020
- Bldg sqft: 0
- Bedrooms: 3
- Total Baths: 2
- Full Baths: 2
- Garage / Parking Spaces: 2
- Days On Market: 5
- Additional Information
- Geolocation: 29.5849 / -97.9501
- County: GUADALUPE
- City: Seguin
- Zipcode: 78155
- Subdivision: Kingsbury
- Elementary School: Koennecke
- Middle School: Jim Barnes
- High School: Seguin
- Provided by: Keller Williams Realty
- Contact: Abigail Fortune
- (512) 448-4111
- DMCA Notice
-
DescriptionWelcome to 1113 Stanley Way Dr, a beautifully maintained single story home in the heart of Seguin, Texas. This spacious 3 bedroom, 2 bathroom residence features an open concept layout with stylish stained concrete floors throughout, combining modern design with low maintenance living. The kitchen is a true standout, offering a large center island, pantry, and stainless steel appliancesperfect for everyday cooking or entertaining guests. Enjoy the convenience of in unit washer and dryer hookups, along with a private 1 car garage and a fully fenced backyard that offers space to relax, garden, or let pets play freelyyes, pets are welcome! Located just minutes from charming local dining, shopping, and everyday conveniences, this home offers the perfect blend of comfort, function, and accessibility. Dont miss your chance to live in a well appointed home in one of Seguins most desirable and growing neighborhoods. Tenants will be required to sign up for the Resident Perks Program at $25/mo per household.
Payment Calculator
- Principal & Interest -
- Property Tax $
- Home Insurance $
- HOA Fees $
- Monthly -
Features
Building and Construction
- Builder Name: Mathom
- Covered Spaces: 2.00
- Exterior Features: Private Yard
- Flooring: Concrete
- Living Area: 1344.00
Land Information
- Lot Features: Back Yard, Front Yard
School Information
- High School: Seguin
- Middle School: Jim Barnes
- School Elementary: Koennecke
Garage and Parking
- Garage Spaces: 2.00
- Open Parking Spaces: 0.00
- Parking Features: Garage
Eco-Communities
- Pool Features: None
- Water Source: Public
Utilities
- Carport Spaces: 0.00
- Cooling: Ceiling Fan(s), Central Air
- Heating: Central, Electric
- Pets Allowed: Cats OK, Dogs OK
- Sewer: Public Sewer
- Utilities: Electricity Available, High Speed Internet
Finance and Tax Information
- Home Owners Association Fee: 0.00
- Insurance Expense: 0.00
- Net Operating Income: 0.00
- Other Expense: 0.00
Other Features
- Accessibility Features: None
- Appliances: Dishwasher, Electric Range, Microwave, Range, Refrigerator, Electric Water Heater
- Country: US
- Furnished: Unfurnished
- Interior Features: Built-in Features, Ceiling Fan(s), Stone Counters, Kitchen Island, Pantry
- Legal Description: KING ST DUPLEX BLOCK 1 LOT 5 0.19 AC
- Levels: One
- Area Major: GU
- Parcel Number: 1G1568000100500000
- View: Neighborhood
Similar Properties
Nearby Subdivisions
Arroyo Ranch
Arroyo Ranch Ph 2
Castlewood Est East
Caters Parkview
Chaparral
Clements J D
Cordova Crossing Unit 1
Eastlawn
Elm Grove Camp
Erskine Ferry
Hannah Heights
Hiddenbrooke
J C Pape
Jacob Acres Unit Ii
Jefferson
Jefferson Place
Jordan Creek
Jordan Creeks
Jordans Creek
King
King Street
Kingsbury
Knob Hill
Lake Placid Estates
Las Brisas
Lily Springs
Lucille St Duplex
Meadows Of Martindale
Mill Creek Crossing
N/a
Navarro Oaks
Navarro Ranch
Northern Trails
Not In Defined Subdivision
Oak Hills Ranch Estates
Ridge View
Ridgeview
River
Rob Roy Estates
See Legal
Sky Valley
Swenson Heights
The Meadows
The Village Of Mill Creek
Unknown
Walnut Bend
Waters Edge 1
Woodside Farms

- Orey Coronado-Russell, REALTOR ®
- Premier Realty Group
- 210.379.0101
- orey.russell@gmail.com



