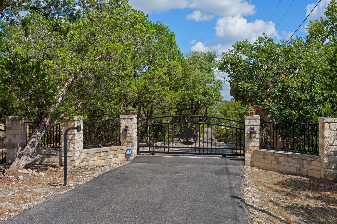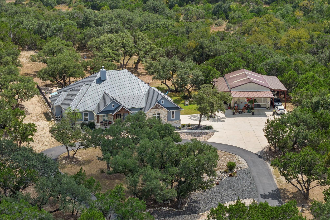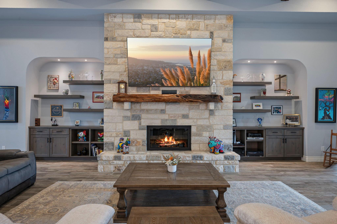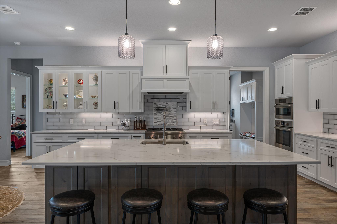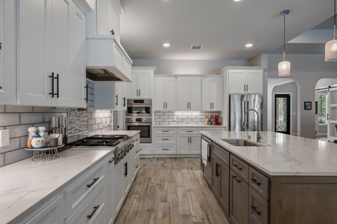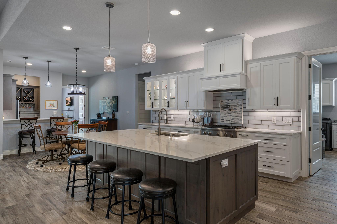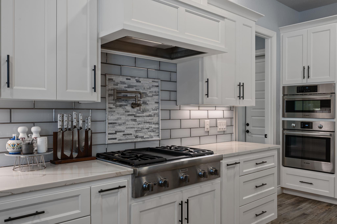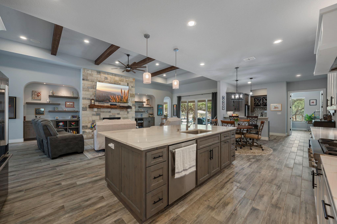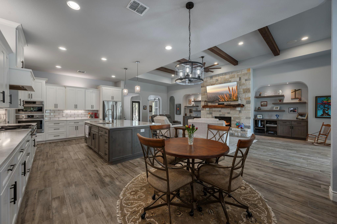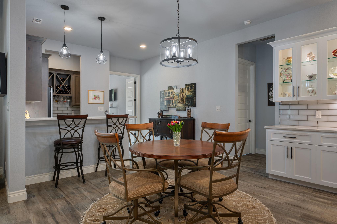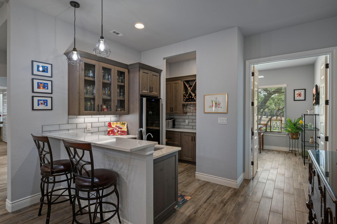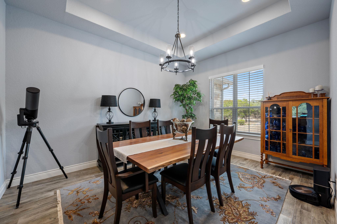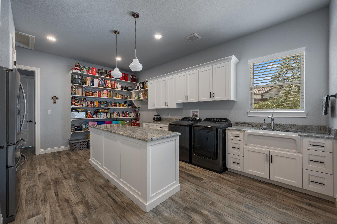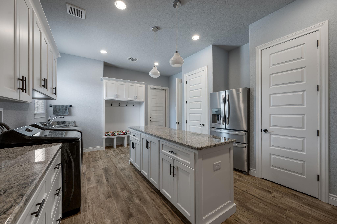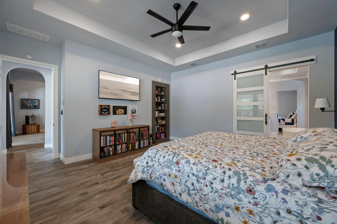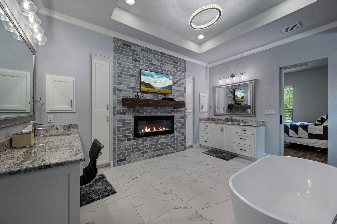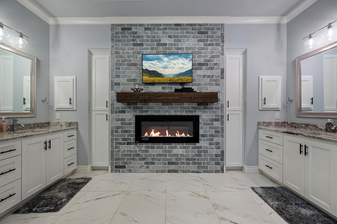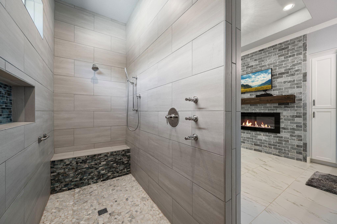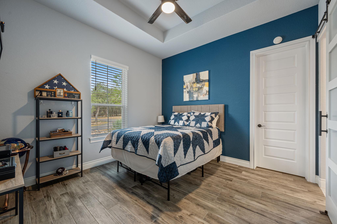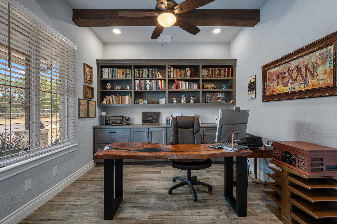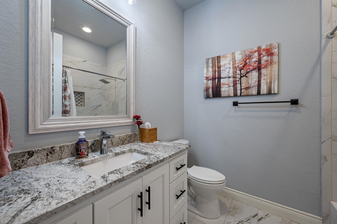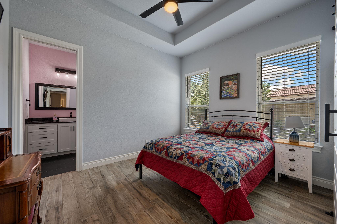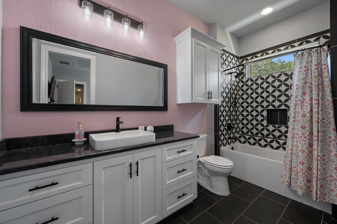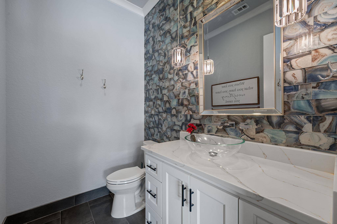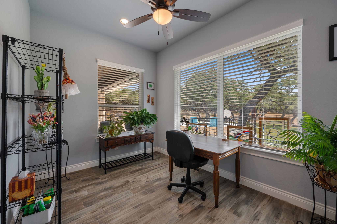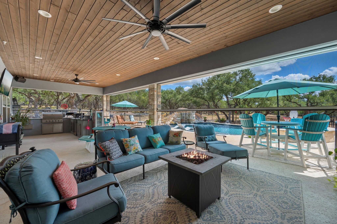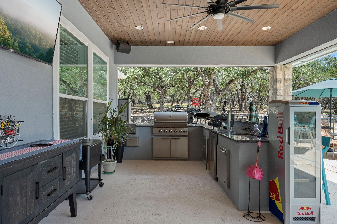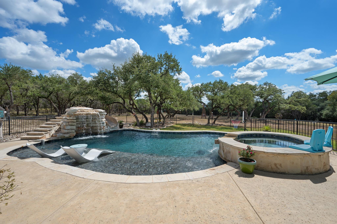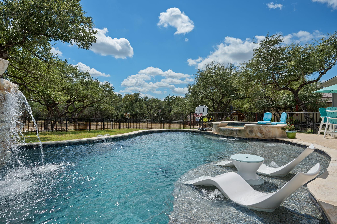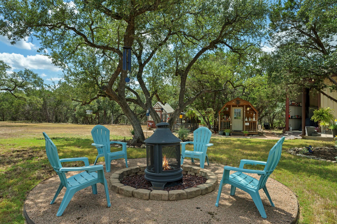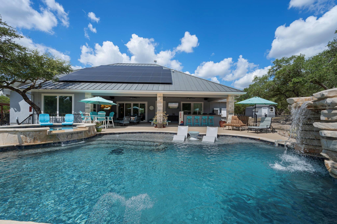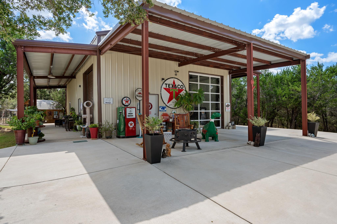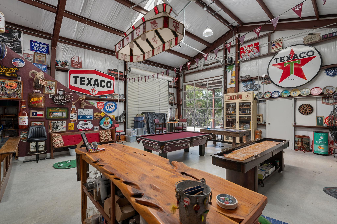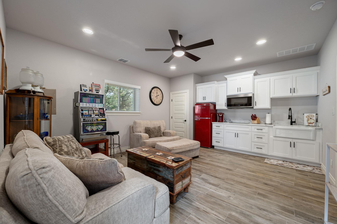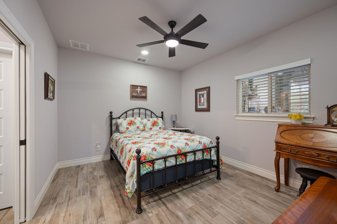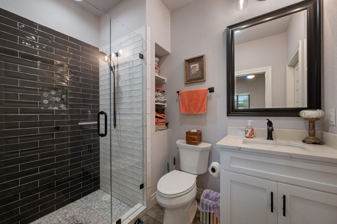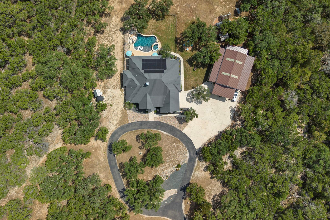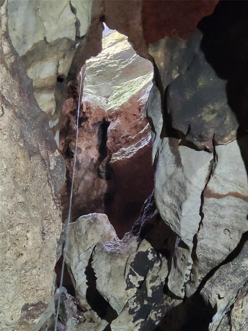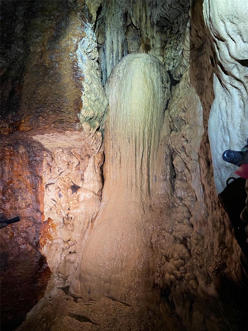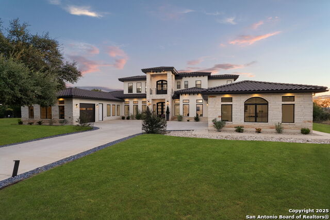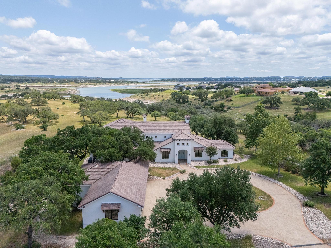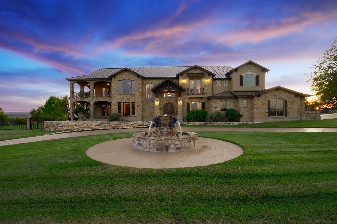864 Coyote Ridge Dr, Spring Branch, TX 78070
Property Photos
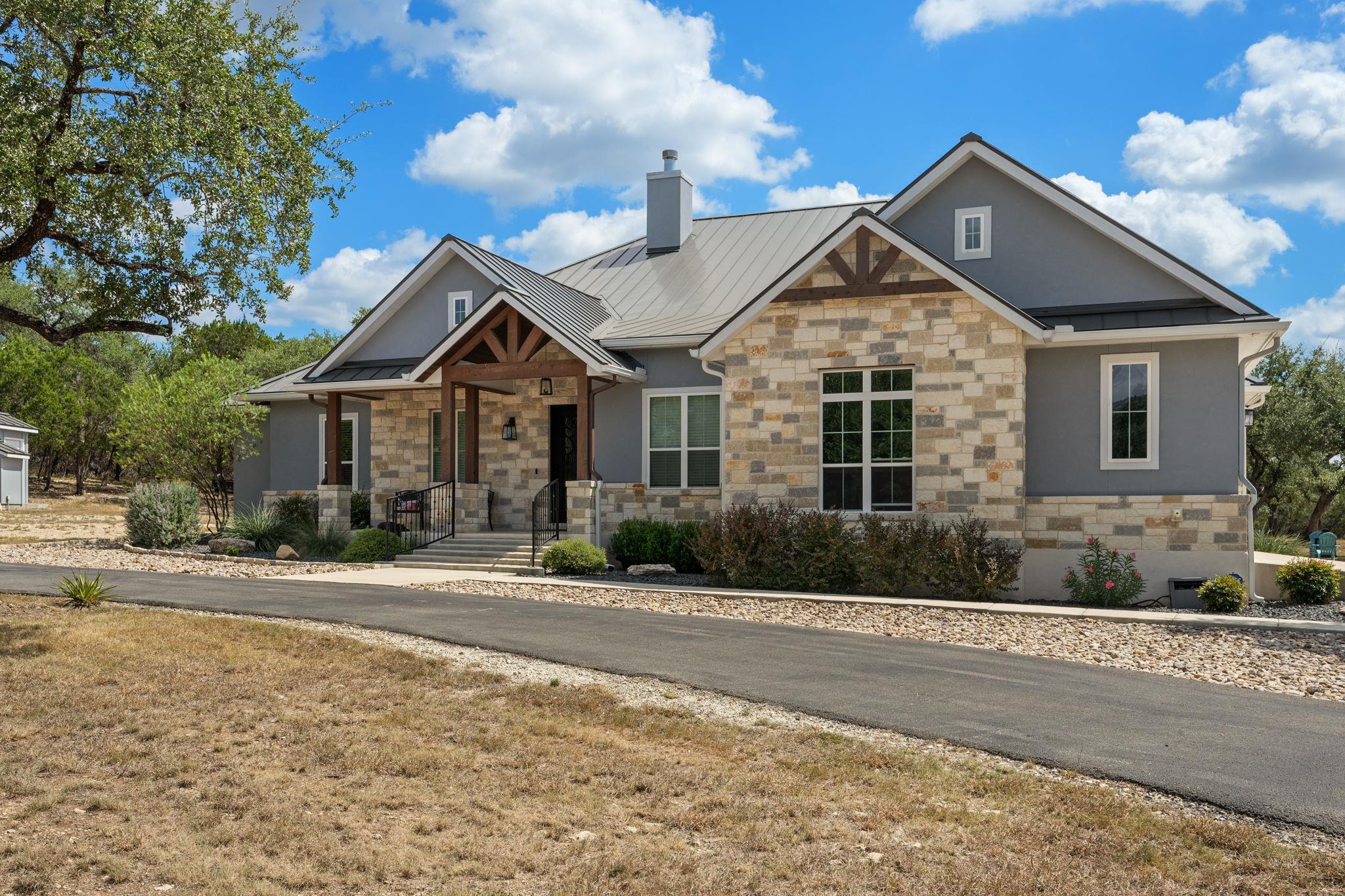
Would you like to sell your home before you purchase this one?
Priced at Only: $2,400,000
For more Information Call:
Address: 864 Coyote Ridge Dr, Spring Branch, TX 78070
Property Location and Similar Properties
- MLS#: ACT5479163 ( Residential )
- Street Address: 864 Coyote Ridge Dr
- Viewed: 1
- Price: $2,400,000
- Price sqft: $0
- Waterfront: No
- Waterfront Type: None
- Year Built: 2020
- Bldg sqft: 0
- Bedrooms: 3
- Total Baths: 4
- Full Baths: 3
- 1/2 Baths: 1
- Garage / Parking Spaces: 2
- Days On Market: 15
- Additional Information
- Geolocation: 29.888 / -98.3944
- County: COMAL
- City: Spring Branch
- Zipcode: 78070
- Subdivision: Coyote Rdg Sub
- Elementary School: Bill Brown
- Middle School: Smiton Valley
- High School: Smiton Valley
- Provided by: All City Real Estate Ltd. Co
- Contact: Amanda Nuckles
- (866) 277-6005
- DMCA Notice
-
DescriptionLuxury living meets adventure with this beautiful home situated on nearly 18 fully fenced and gated park like acres with its very own private cave to explore! The 3 bed/3.5 bath main home offers everything for sophisticated living: a chef's kitchen, designated office space, formal dining area, bar area, sun room, primary bathroom spa like retreat, and a dream pantry/ laundry room combo! Outside you will find a sparkling pool with a waterfall and slide, an outdoor kitchen, a beer tap, motorized patio screens, chicken coop, garden, storage building, RV hookup, solar panels & well. If that isn't enough, there is also a shop with a tool shed, covered awnings, storage upstairs, plenty of room for projects or game tables and a 1 bed/1 bath apartment downstairs for your extended family or guests! 864 Coyote Ridge Road is where everyday living feels like a getaway. Don't miss out on this once in a lifetime opportunity to go from poolside relaxation to private cave exploration all from the privacy of your own slice of the Texas Hill Country! Call today for a private showing of this amazing estate!
Payment Calculator
- Principal & Interest -
- Property Tax $
- Home Insurance $
- HOA Fees $
- Monthly -
Features
Building and Construction
- Covered Spaces: 2.00
- Exterior Features: Garden, Outdoor Grill, Private Entrance, RV Hookup
- Fencing: Fenced, Full, Gate, Perimeter
- Flooring: Tile
- Living Area: 3950.00
- Other Structures: Guest House, Outdoor Kitchen, RV/Boat Storage, Second Residence, Storage, Workshop
- Roof: Metal
- Year Built Source: Public Records
Property Information
- Property Condition: Resale
Land Information
- Lot Features: Agricultural, Back Yard, Cleared, Landscaped, Private, Sprinkler - Automatic, Many Trees
School Information
- High School: Smithson Valley
- Middle School: Smithson Valley
- School Elementary: Bill Brown
Garage and Parking
- Garage Spaces: 2.00
- Open Parking Spaces: 0.00
- Parking Features: Additional Parking, Garage, Guest, RV Access/Parking, RV Carport, Secured, Storage
Eco-Communities
- Green Energy Efficient: Solar Panel
- Pool Features: Heated, In Ground, Pool/Spa Combo, Waterfall
- Water Source: Public, Well
Utilities
- Carport Spaces: 0.00
- Cooling: Central Air
- Heating: Central, Fireplace(s)
- Sewer: Septic Tank
- Utilities: Electricity Connected, High Speed Internet, Propane, Sewer Connected, Water Available, Water Connected
Finance and Tax Information
- Home Owners Association Fee: 0.00
- Insurance Expense: 0.00
- Net Operating Income: 0.00
- Other Expense: 0.00
- Tax Year: 2025
Other Features
- Accessibility Features: None
- Appliances: Bar Fridge, Built-In Electric Oven, Built-In Gas Range, Cooktop, Dishwasher, Disposal, Gas Cooktop, Microwave, Refrigerator, Tankless Water Heater, Wine Refrigerator
- Country: US
- Interior Features: Two Primary Suties, Bidet, Built-in Features, Ceiling Fan(s), High Ceilings, Granite Counters, Quartz Counters
- Legal Description: A-303 SUR- 47 G C JENNINGS, ACRES 17.74, A-304 SUR- 45 G C JENNINGS A-304 SUR- 45 G C JENNINGS
- Levels: One
- Area Major: CM
- Parcel Number: 76922
- View: Hill Country
Similar Properties
Nearby Subdivisions
A-894 Sur-844 H Wehe
Campestres At Cascada
Cascada At Canyon Lake
Comal Hills
Comal Hills 1
Coyote Rdg Sub
Creekwood Ranches
Creekwood Ranches 3
Crossing @ Spring Creek
Cypress Cove
Cypress Cove 10
Cypress Cove 11
Cypress Cove 12
Cypress Cove 4
Cypress Cove 5
Cypress Cove 9
Cypress Cove Comal
Cypress Lake Gardens
Cypress Lake Grdns/western Ski
Cypress Springs
Deer River
Deer River Ph 2
Deer River Ph 3
Encina Vista Comal
Guadalupe Hills/rodeo Drive
Guadalupe River Estates
Hidden Falls At Cascada
Indian Hills
Lake Of The Hills
Lake Of The Hills West
Lantana Ridge
Mystic Shores
Mystic Shores 11
Mystic Shores 18
Mystic Shores 7
Mystic Shores North
Na
None
Oakland Estates
Out/comal County
Palmer Heights
Peninsula At Mystic Shores
Peninsula Mystic Shores 1
Peninsula Mystic Shores 2
Rayner Ranch
Rebecca Creek Park
Ridgeview Oaks East
River Crossing
River Crossing Carriage Houses
Rivermont
Rodeo Drive
Rust Ranchettes
Serenity Oaks
Singing Hills
Spring Branch Meadows
Springs @ Rebecca Crk
Stallion Estates
The Crossing At Spring Creek
The Preserve At Singing Hills
Twin Peaks Ranches
Valero Estates
Whipering Hills
Whispering Hills
Windmill Ranch

- Orey Coronado-Russell, REALTOR ®
- Premier Realty Group
- 210.379.0101
- orey.russell@gmail.com



