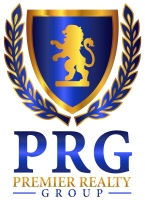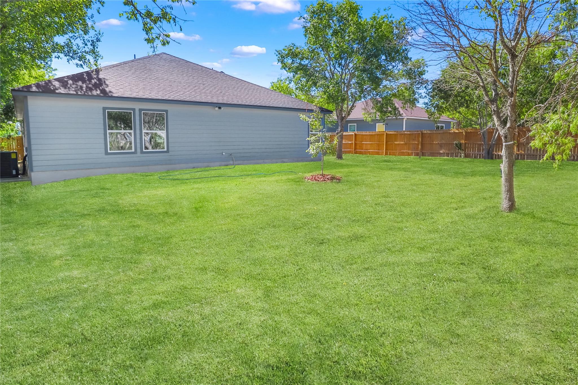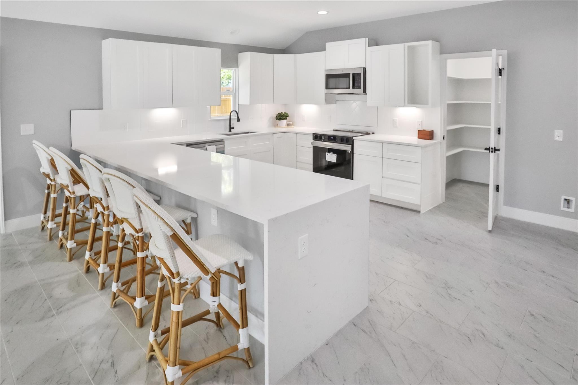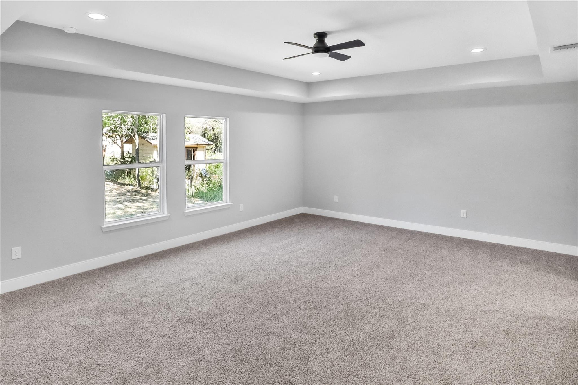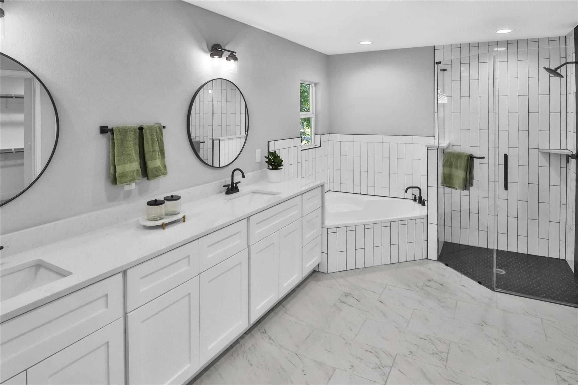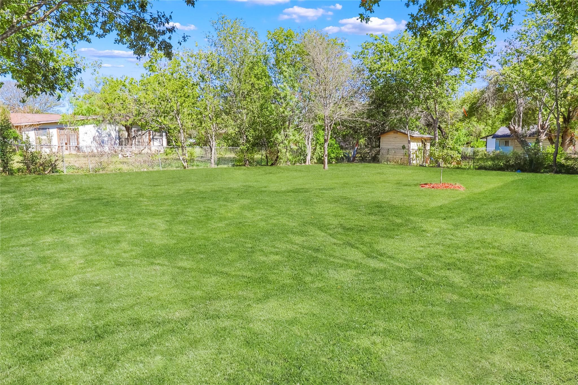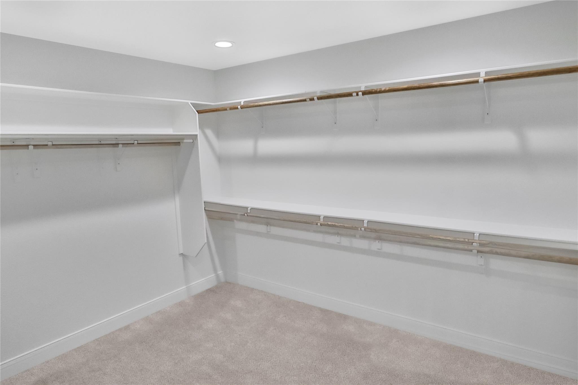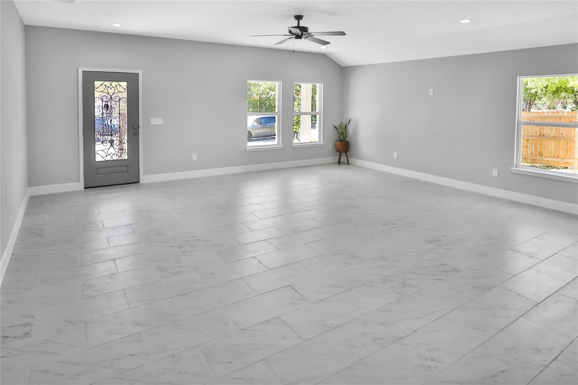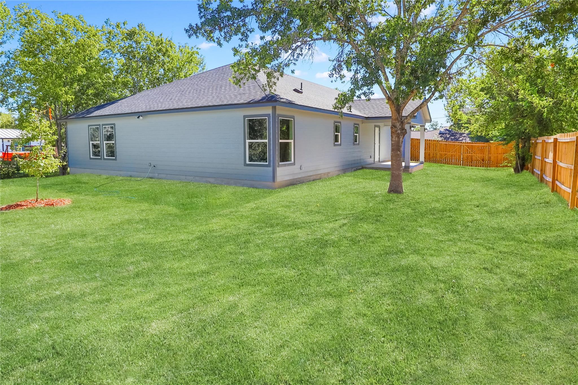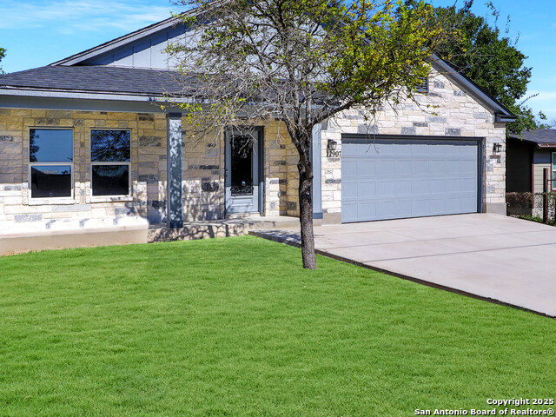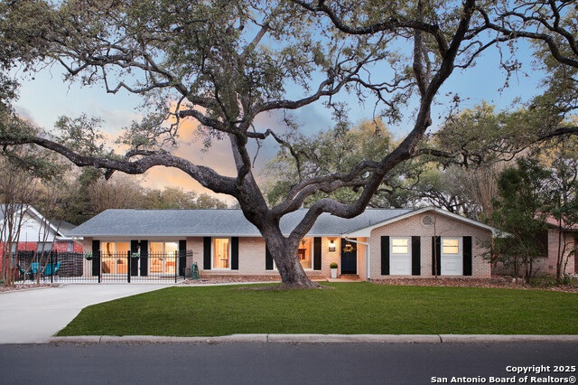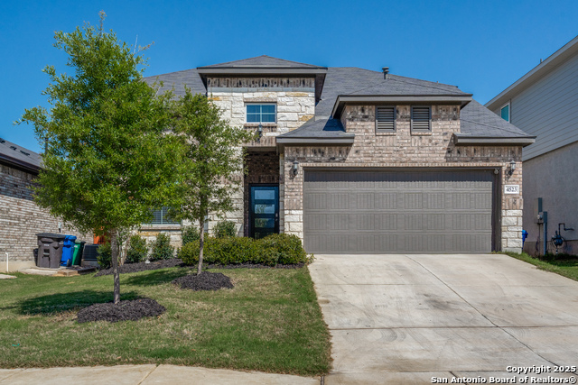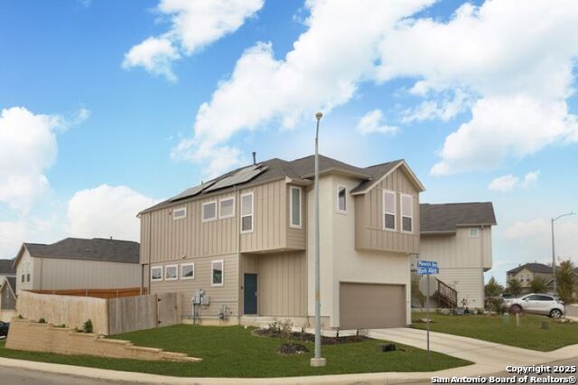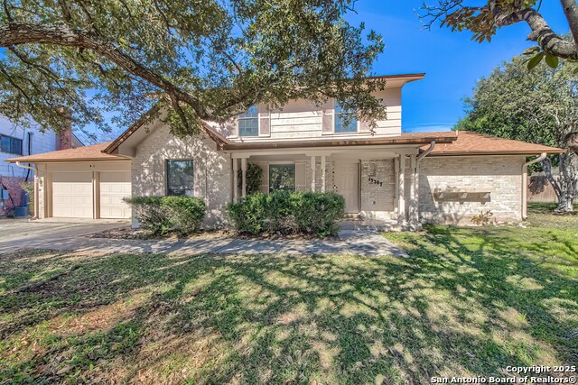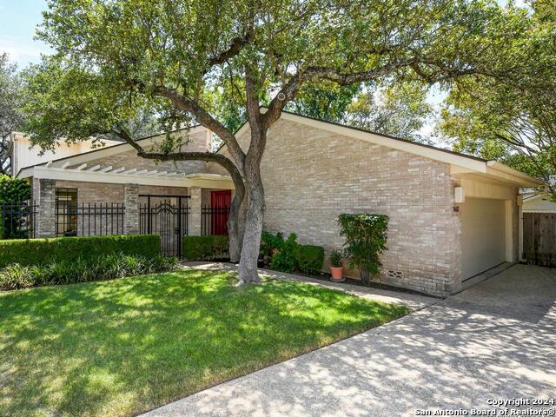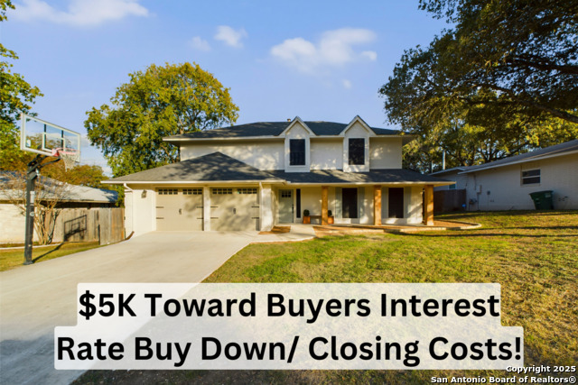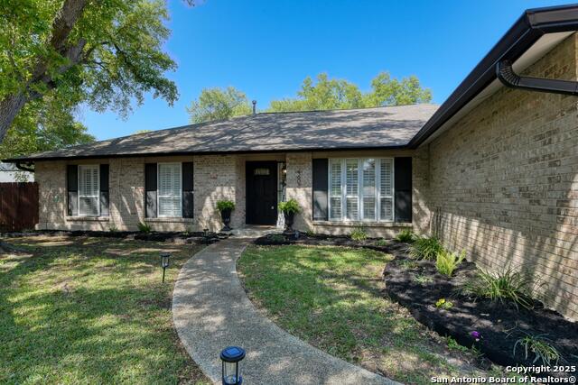12907 Middle Ln, San Antonio, TX 78217
Property Photos
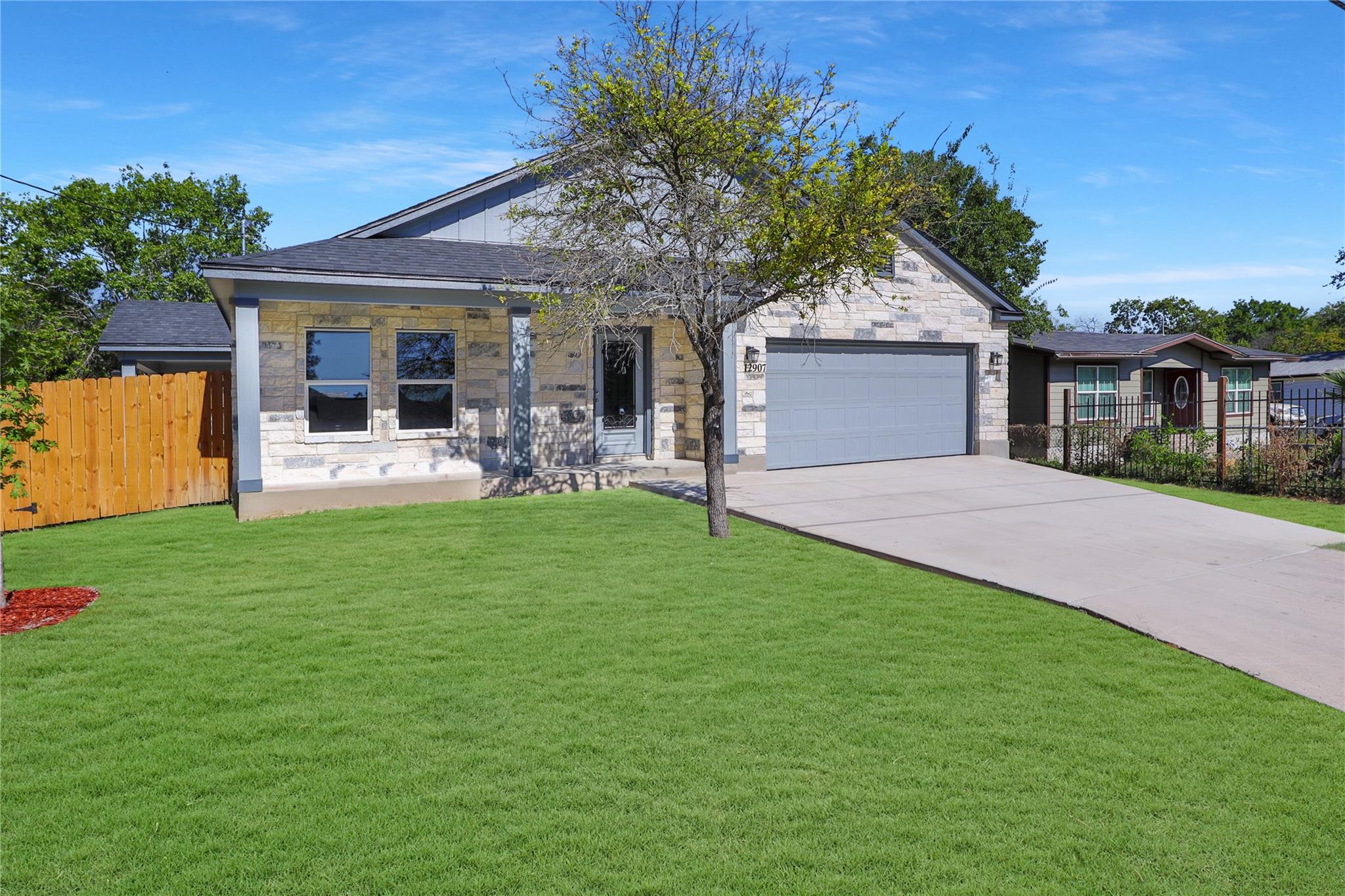
Would you like to sell your home before you purchase this one?
Priced at Only: $405,000
For more Information Call:
Address: 12907 Middle Ln, San Antonio, TX 78217
Property Location and Similar Properties
- MLS#: ACT4487010 ( Residential )
- Street Address: 12907 Middle Ln
- Viewed: 28
- Price: $405,000
- Price sqft: $0
- Waterfront: No
- Waterfront Type: None
- Year Built: 2024
- Bldg sqft: 0
- Bedrooms: 3
- Total Baths: 3
- Full Baths: 3
- Garage / Parking Spaces: 2
- Days On Market: 200
- Additional Information
- Geolocation: 29.5588 / -98.4007
- County: BEXAR
- City: San Antonio
- Zipcode: 78217
- Subdivision: Skyline Park
- Elementary School: Outside School District
- Middle School: Outside School District
- High School: Outside School District
- Provided by: Central Metro Realty
- Contact: Rita Vera
- (512) 454-6873
- DMCA Notice
-
DescriptionThis 2024 custom built home features a spacious 3 bedroom, 3 bath layout, designed for both comfort and modern living. The open floor plan creates a seamless flow between the living, dining, and kitchen areas, ideal for entertaining and daily living. The large windows throughout bring in plenty of natural light, enhancing the airy and inviting atmosphere. Built with attention to detail, the home boasts top of the line materials and craftsmanship. The kitchen is equipped with modern appliances, a large island, and custom cabinetry, perfect for cooking and gathering. There is no HOA, The home blends modern design with practical features, making it ideal for family living in a quiet, private setting. Stop by and learn how we can help you buy or build your Open House Saturday January 4th 1:00pm 3:pm stop
Payment Calculator
- Principal & Interest -
- Property Tax $
- Home Insurance $
- HOA Fees $
- Monthly -
Features
Building and Construction
- Builder Name: Rodolfo Alorta
- Covered Spaces: 2.00
- Exterior Features: Private Yard
- Fencing: Back Yard
- Flooring: Tile
- Living Area: 2357.00
- Other Structures: None
- Roof: Shingle
- Year Built Source: Builder
Property Information
- Property Condition: New Construction
Land Information
- Lot Features: Level, Trees-Small (Under 20 Ft)
School Information
- High School: Outside School District
- Middle School: Outside School District
- School Elementary: Outside School District
Garage and Parking
- Garage Spaces: 2.00
- Open Parking Spaces: 0.00
- Parking Features: None
Eco-Communities
- Green Energy Efficient: Appliances, Water Heater
- Pool Features: None
- Water Source: Public
Utilities
- Carport Spaces: 0.00
- Cooling: Central Air
- Heating: Central
- Sewer: Public Sewer
- Utilities: Electricity Available, Sewer Available, Water Available
Finance and Tax Information
- Home Owners Association Fee: 0.00
- Insurance Expense: 0.00
- Net Operating Income: 0.00
- Other Expense: 0.00
- Tax Year: 2024
Other Features
- Accessibility Features: None
- Appliances: Dishwasher, Dryer
- Country: US
- Interior Features: Ceiling Fan(s), Vaulted Ceiling(s), Granite Counters, Double Vanity, High Speed Internet, Kitchen Island, Primary Bedroom on Main, Walk-In Closet(s)
- Legal Description: NCB 15695 BLK 005 LOT 10 HS
- Levels: One
- Area Major: Out of Area
- Parcel Number: 156950050100
- View: None
- Views: 28
Similar Properties
Nearby Subdivisions
Brentwood Common
Bristow Bend
British Commons
Clearcreek / Madera
Copper Branch
El Chaparral
Forest Oak
Forest Oaks
Forest Oaks N.e.
Garden Court East
Macarthur Terrace
Madera
Marymont
Mcarthur Terrace
Mcarthur Terrace/regency Place
North East Park
Northeast Park
Northeast Park Sub Sec 2 Un 2
Northern Heights
Northern Hills
Oak Grove
Oak Mont/vill N./perrin
Regency Place
Skyline Park
Sungate
Village North
