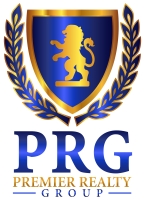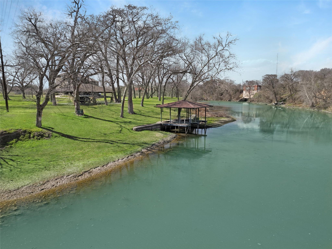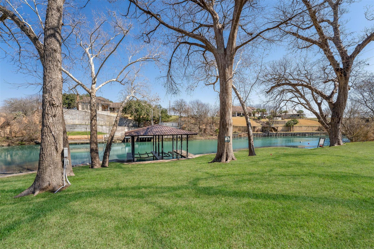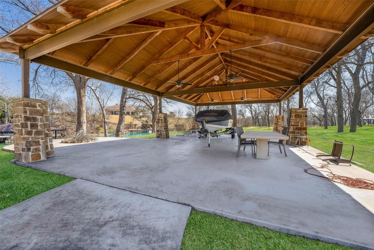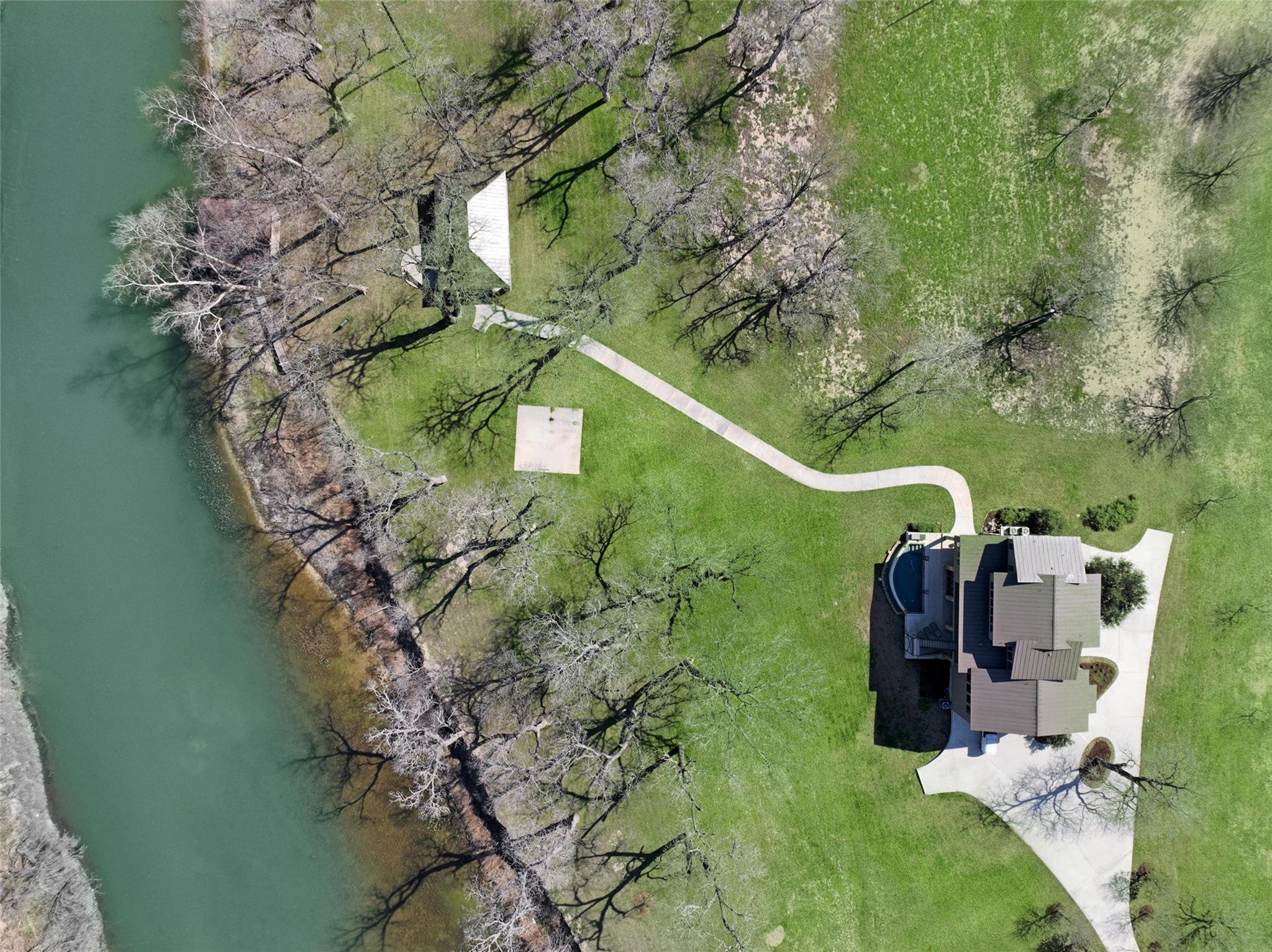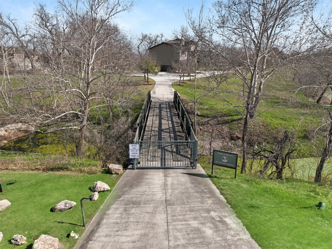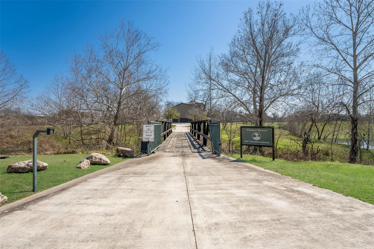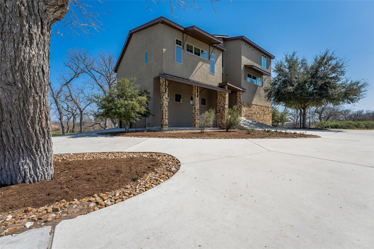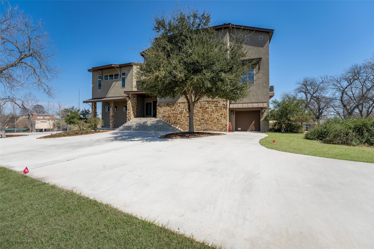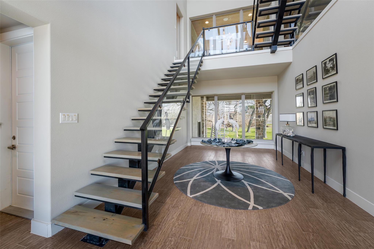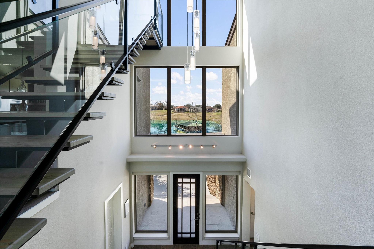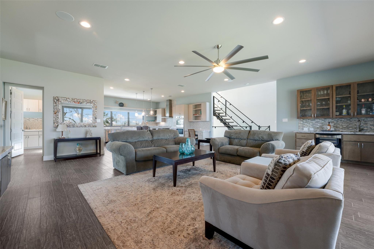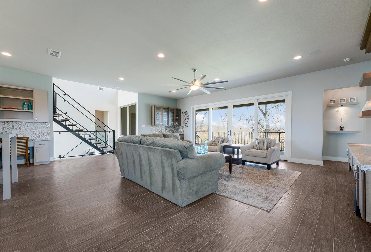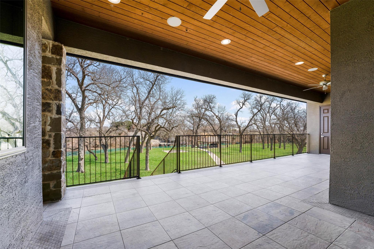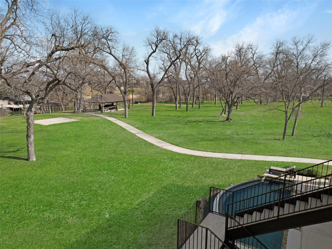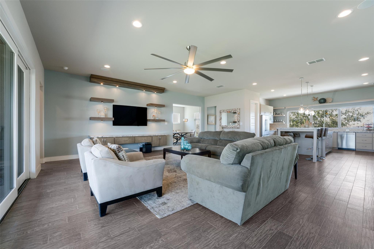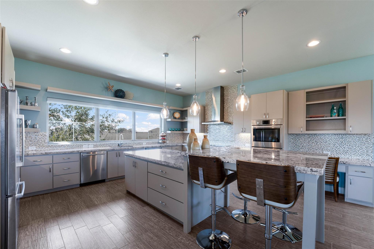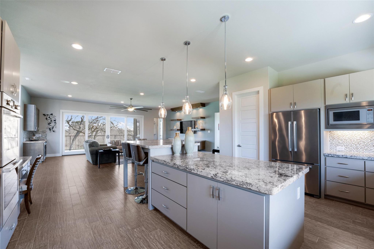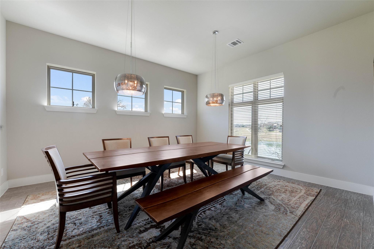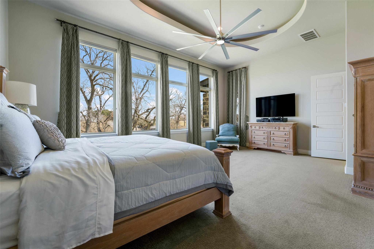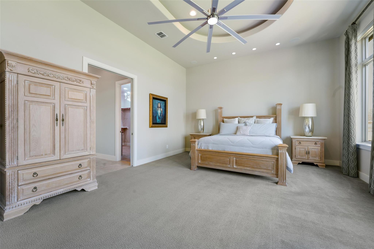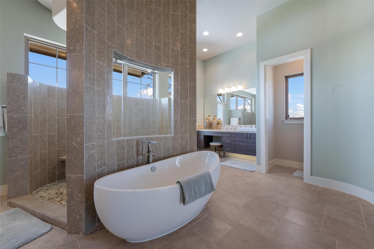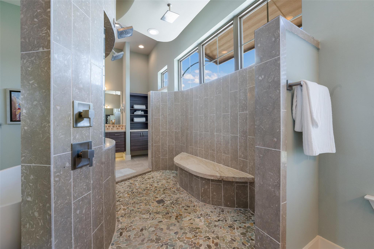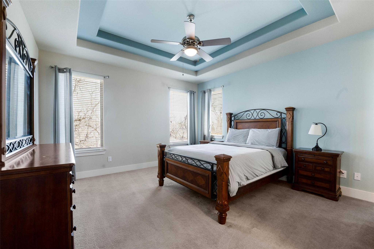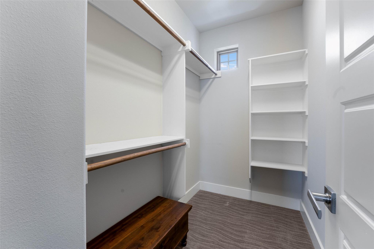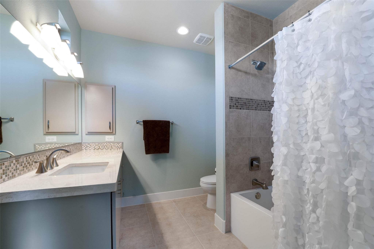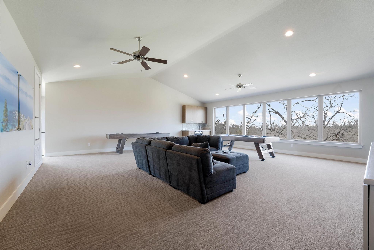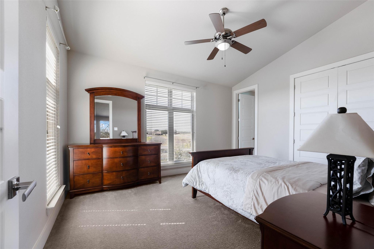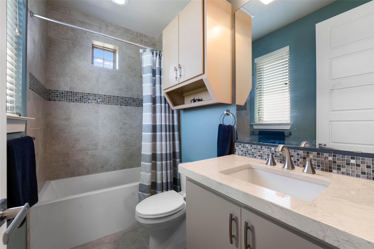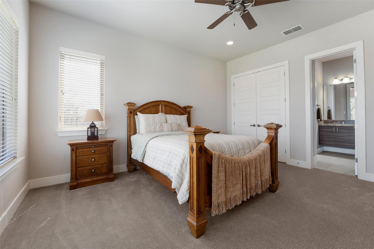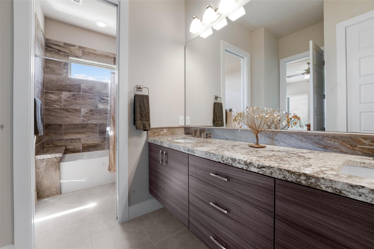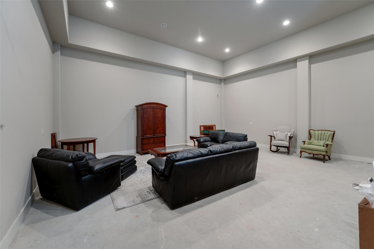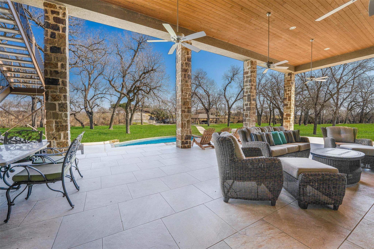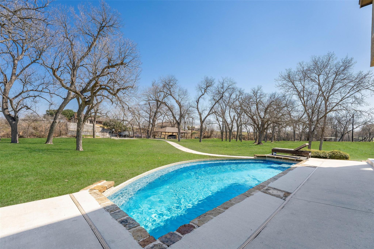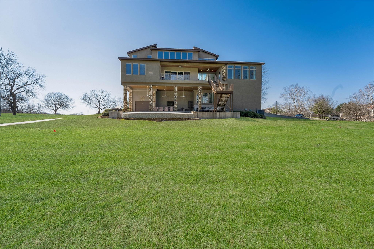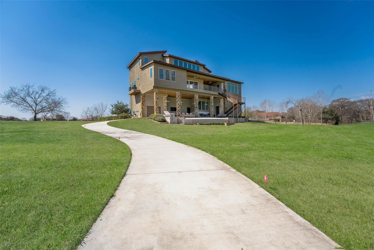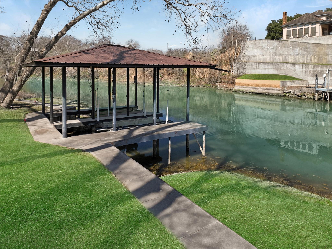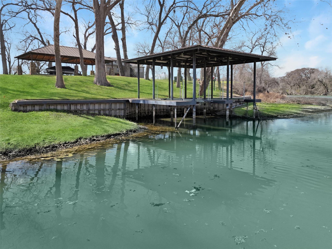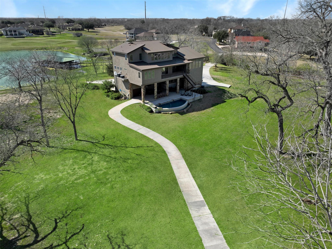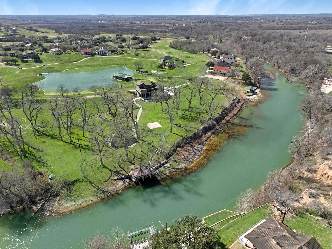226 Bandit Beach Rd, New Braunfels, TX 78130
Property Photos
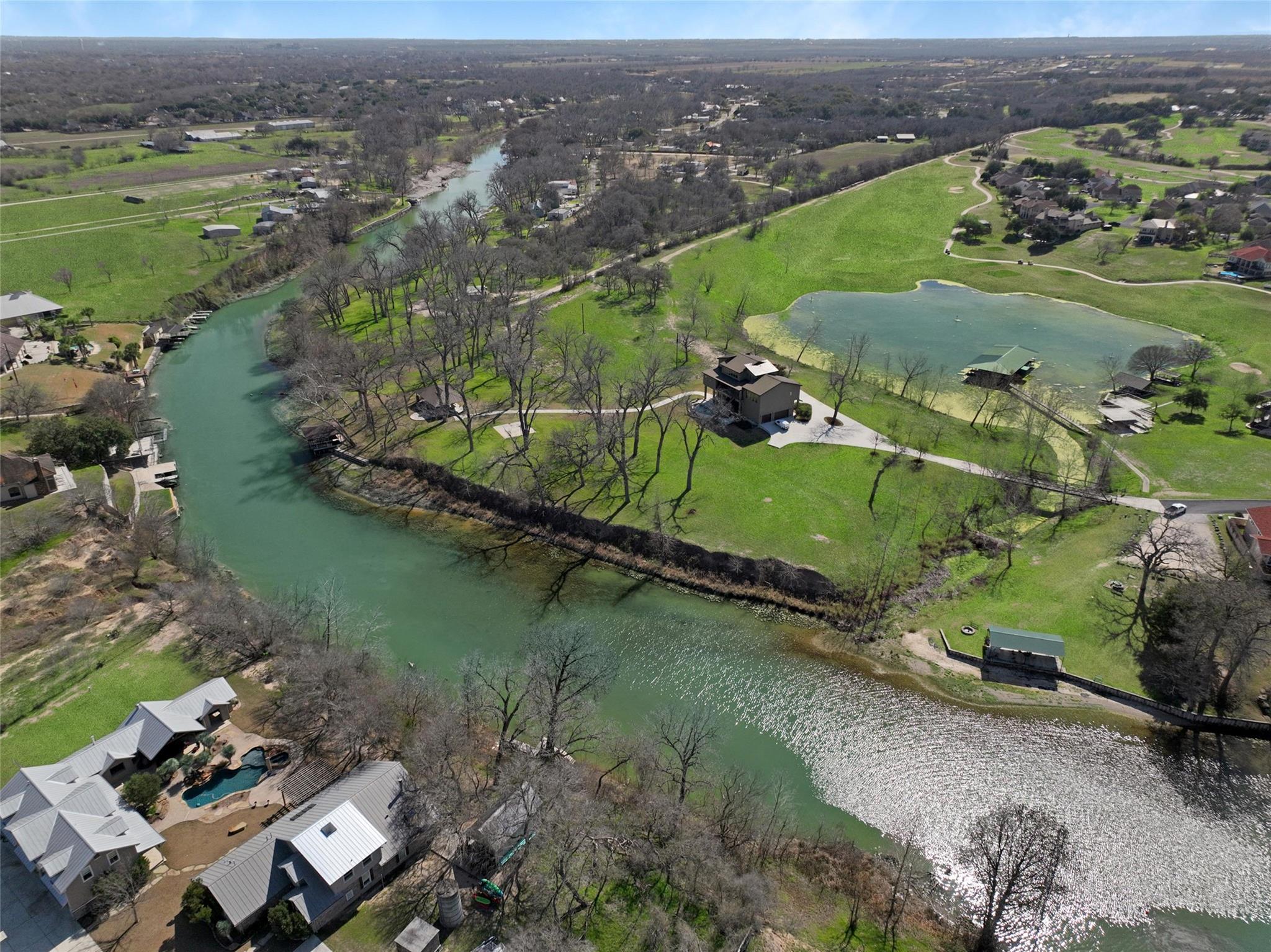
Would you like to sell your home before you purchase this one?
Priced at Only: $3,999,900
For more Information Call:
Address: 226 Bandit Beach Rd, New Braunfels, TX 78130
Property Location and Similar Properties
- MLS#: ACT4393078 ( Residential )
- Street Address: 226 Bandit Beach Rd
- Viewed: 37
- Price: $3,999,900
- Price sqft: $0
- Waterfront: Yes
- Wateraccess: Yes
- Waterfront Type: Lake Front,River Front,Waterfront
- Year Built: 2014
- Bldg sqft: 0
- Bedrooms: 4
- Total Baths: 5
- Full Baths: 4
- 1/2 Baths: 1
- Garage / Parking Spaces: 4
- Days On Market: 115
- Additional Information
- Geolocation: 29.6384 / -98.0459
- County: COMAL
- City: New Braunfels
- Zipcode: 78130
- Subdivision: Long Creek Ph 2c
- Elementary School: McQueeney
- Middle School: Jim Barnes
- High School: Seguin
- Provided by: Keller Williams Heritage
- Contact: Frank Baker
- (210) 493-3030
- DMCA Notice
-
DescriptionWhy blend in when you can own nearly 10 acre on Lake McQueeney, with over 1,600 feet of shoreline! With the lake set to be fully restored by fall 2025, nows the perfect time to claim your slice of waterfront heaven. The lakefront is unmatched: a covered twin boat lift, a durable sea lock retaining wall, and a private beach where you can wade in as easily as stepping into your own pool. And with the Bandit Championship Golf Course practically in your front yard, youre never far from action. Downtown New Braunfels, Schlitterbahn, and Gruene Hall are just a short drive away, but with everything this property offers, you might just forget the world outside. Outdoors, this estate is made for hosting: a massive pavilion with ceiling fans, power hookups for lights and music, and a spacious patio leading to a fire pit. A wide, smooth cart path makes getting from the house to the pavilion a breeze. Ready for a break from the water? The sports court is perfect for a little friendly competition, or you can unwind in the infinity pool, blending into the lake views. Inside, sunlight pours through floor to ceiling windows, framing the stunning lake views. Kick back and entertain in the living room with a wet bar or host in the chefs kitchen prepped with a 15 center island for easy eats. The owners suite is a personal retreat, with incredible lake views and a spa like bath featuring a wraparound walk in shower. Once youre here, you wont want to leave.
Payment Calculator
- Principal & Interest -
- Property Tax $
- Home Insurance $
- HOA Fees $
- Monthly -
Features
Building and Construction
- Covered Spaces: 4.00
- Exterior Features: Balcony, Basketball Court, Dock, Boat Lift, Boat Slip, Exterior Steps, Lighting, Private Entrance, Sport Court
- Fencing: None
- Flooring: Carpet, Tile
- Living Area: 4124.00
- Other Structures: Boat House
- Roof: Metal
- Year Built Source: Public Records
Property Information
- Property Condition: Resale
Land Information
- Lot Features: Backs To Golf Course, Gentle Sloping, Landscaped, Level, Near Golf Course, Open Lot, Road Maintenance Agreement
School Information
- High School: Seguin
- Middle School: Jim Barnes
- School Elementary: McQueeney
Garage and Parking
- Garage Spaces: 4.00
- Open Parking Spaces: 0.00
- Parking Features: Attached, Circular Driveway, Covered, Door-Multi, Drive Through, Driveway, Garage, Garage Faces Front, Garage Faces Side, Gated, Golf Cart Garage, Inside Entrance, Off Street, Open, Oversized, Parking Pad, Permit Required, Paved
Eco-Communities
- Green Energy Efficient: None
- Pool Features: In Ground, Pool Sweep
- Water Source: Public
Utilities
- Carport Spaces: 0.00
- Cooling: Ceiling Fan(s), Central Air, Electric, Zoned
- Heating: Ceiling, Central, Electric, Zoned
- Sewer: Public Sewer
- Utilities: Electricity Connected, Phone Available, Sewer Connected, Water Connected
Finance and Tax Information
- Home Owners Association Fee Includes: Common Area Maintenance
- Home Owners Association Fee: 2860.00
- Insurance Expense: 0.00
- Net Operating Income: 0.00
- Other Expense: 0.00
- Tax Year: 2024
Other Features
- Accessibility Features: None
- Appliances: Built-In Electric Oven, Built-In Oven(s), Cooktop, Dishwasher, Disposal, Electric Cooktop, Exhaust Fan, Microwave, Oven, Electric Oven, Double Oven, RNGHD, Electric Water Heater, Water Softener Owned
- Association Name: Long Creek HOA
- Country: US
- Interior Features: Breakfast Bar, Built-in Features, Ceiling Fan(s), Tray Ceiling(s), Granite Counters, Double Vanity, Eat-in Kitchen, Entrance Foyer, Interior Steps, Kitchen Island, Multiple Living Areas, Open Floorplan, Pantry, Primary Bedroom on Main, Recessed Lighting, Soaking Tub, Sound System, Storage, Two Primary Closets, Walk-In Closet(s), Wet Bar, Wired for Sound
- Legal Description: LONG CREEK, PHASE #2C LOT #19-R BLK 14 9.262 ACS
- Levels: Three Or More
- Area Major: GU
- Parcel Number: 1G19482C14019R0000
- View: Golf Course, Lake, Marina, Panoramic, River, Water
- Views: 37
Nearby Subdivisions
(458e501) Cb1000 Comm/res
(c458-lp337) North Loop 337
458b602 West End 3
Abs: 52 Sur: William Bracken 1
Arroyo Verde
Ashby Acres
August Fields
August Fields Ph 2
Augustus Pass
Avery Park
Avery Parkway
Bentwood
Braunfels East
Broadway Estates
Buena Vista
Cameron
Caprock
Casinas At Gruene
Castle Ridge
Cb4037
City Block
City Block 1061
City Block 1073
City Block 3007
City Block 4013
City Block 4033
City Block 4034
City Block 4056
City Block 4058
City Block 5104
City Block 5113
Cloud Country
Comal Town 5099
Cornerstone
Cotton Crossing
County Comal
Creekside
Creekside Farms
Crkside Farms Sub Un 3
Crkside Farms Sub Un 4
Cypress Rapids
Dauer Ranch
Dauer Ranch Estates
Dean 1
Deer Crest
Do
Dove Crossing
Downtown
Elley
Elley Lane
Elley Lane Sub Un 2
Elley Lane Subdivision
Esnaurizar A M
Farm Haus
Five/cross Condo
Gardens Of Evergreen
Gardens Of North Ranch Estates
Gardens Of Ranch Estates
Glen Brook
Glencrest - Guadalupe County
Green Meadow
Green Meadows 3
Green Meadows-comal
Green Pastures
Greystone
Gruene Courtyard
Gruene Courtyard 3
Gruene Crossing
Gruene Leaf
Gruene Road
Guada Coma Estates
Guadalupe Ridge
Guenefield
Heather Glen
Heather Glen Ph Iii
Heather Glen Phase 1
Heather Glen Phase 2
Heather Glen Phase 3
Heatherfield
Heights Saengerhalle
Heights @ Saengerhalle
Heights At Saengerhalle
Heights Saengerhalle The
Helms Terrace
Henry Foster
Herber Estates
Hidden Springs
High Cotton Estates
Highland
Highland Grove
Highland Grove Un5
Highland Park
Highland Ridge
Hillside On Landa
Hillside On Landa 1
Hoeke Add
Holz Add
Huisache Hills
J Thompson Acres
Kirkwood
Kowald
Kreuslerville
Kuehler Add
Kyndwood
Lake Front Court
Lake Side Addition Second Port
Lakecreek
Lakeside
Lakeview Heights
Lakewinds
Lakewood Shadows #4
Landa Park Estates
Landa Park Highland
Landa Park Highlands 2
Laubach
Laubach 5
Laurel Heights
Laurel Heights 2
Ldescampwl
Legacy At Lake Dunlap
Legend Heighs
Legend Heights
Legend Point
Legend Pond
Legend Pond-legend Meadow
Legend Pond-legend Meadow Phas
Legend Pondlegend Point Ph 5
Lone Star
Lone Star 2
Lonesome Dove
Long Creek
Long Creek Ph 2c
Long Creek-the Bandit
Marvin Klein
Mayfair
Meadows
Meadows At Clear Spring
Meadows At Clear Springs
Meadows Of Clear Springs
Meyer Addtion Area
Meyers Landing
Milltown
Mission Forest
Mission Forest 1
Mission Heights
Mission Hill
Mission Hills
Mission Hills 1
Mission Oaks
Mission Oaks 4
Mockingbird Heights
Mockingbird Heights 1
Morning Mist
Morningside
Mountain Shadows
Mountian Shadows
N/a
New Braunfels
New Braunfels Bl 5045
New City
North Park Meadows
North Ranch Estates
Northridge
Northview
Northwest Crossing
Northwest Crossing 1
Northwest Crossing 2
Not In Defined Subdivision
Oak Cliff Estates
Oak Creek
Oak Creek Estates
Oak Creek Estates Ph 1a
Oak Creek Estates Ph 1b
Oak Creek Estates Phase Ib
Oakwood Estates
Oakwood Estates 14
Oakwood Estates 17
Oakwood Estates 18
Oasis @ Lake Dunlap
Oll Brothers At Mayfair - Guad
Out/comal
Overlook At Creekside
Overlook At Creekside Unit 1
Overlook At Creekside Unit 2
Palace Heights
Park Place
Park Ridge
Parkside
Pecan Crossing
Pleasanton Meadows
Preston Estates
Prince Solms Heights Add Ncb 4
Providence Place
Quail Valley
Quail Valley 2
Quail Valley 3
R & K
Rhine Terrace
Ridgemont
Rio Vista
River Chase
River Terrace
River Terrace Estates
River Tree
Rivercresst Heights
Rivercrest Heights
Rivermill Crossing
Rivertree 1
Rolling Valley
Rolling Valley 5
Rural Nbhd Geo Region
Saengerhalle
Saengerhalle Meadows
Sangerhalle Meadows
Sarah Dewitt
Schuetz
Skyview
Solms Landing
Solms Lndg
Solms Preserve
South Bank #4
South Bank 1
South Bank 4
Southbank
Southwest New Braunfels Bl 23
Spring Valley
Steelwood Trails
Stone Gate 1
Stonegate
Summerwood
Summerwood 7
Sunflower Ridge
Sunflower Valley
Sungate
Sunset Ridge
Sunset Shadows
Tanglewood
The Overlook At Creekside
Toll Brothers At Legacy At Lak
Toll Brothers At Mayfair - Com
Toll Brothers At Mayfair - Gua
Toll Brothers At Sunset Ridge
Town Creek
Town Creek 1
Town Crk Sub
Town Of Braunfels
Town View Estates
Townview East
Trails Of Mission Ridge
Unicorn Heights
Villa Rio
Village At Clear Springs - Gua
Vineyard @ Gruene Ii
Vineyard @ Gruene Ii Garden Ho
Vineyard At Gruene Ii
Voss Farms
Voss Farms 1
Voss Farms And Laubach
Walnut Estates
Walnut Estates 12
Walnut Heights
Walnut Heights East
Walnut Hills
Wasser Ranch
Watson Lane Estates
Weltner Farms
Weltner Farms Unit 2
West End
West End 4
West Village At Creek
West Village At Creek Side
West Village At Creekside
West Village At Creekside 10
West Village At Creekside 3
West Village At Creekside 4
West Village At Creekside 8
West Village At Creekside 9
West Village T Creekside
Whispering Valley
Whispering Valley 2
Whisperwind
Whisperwind - Comal
White Wing Phase #1 - Guadalup
Wildwood
Willowbrook
Winding Creek
