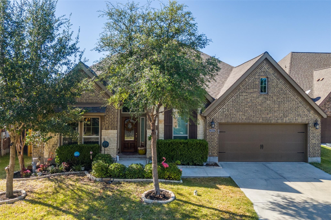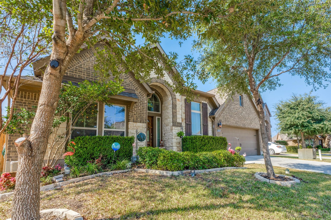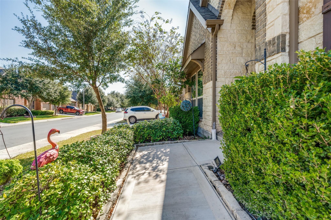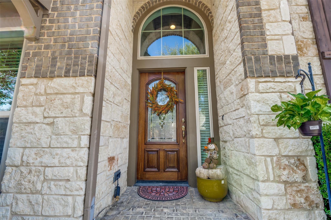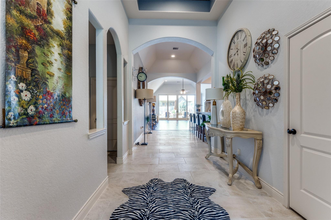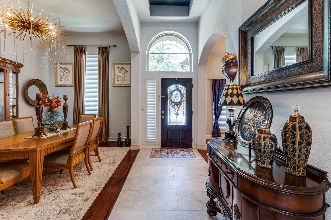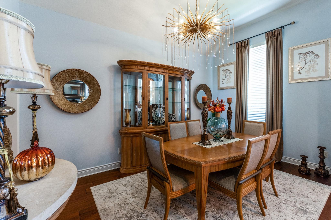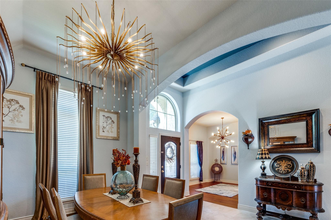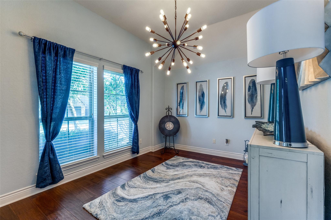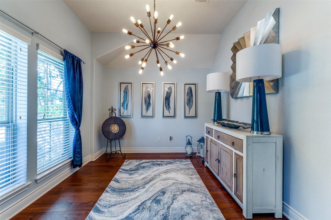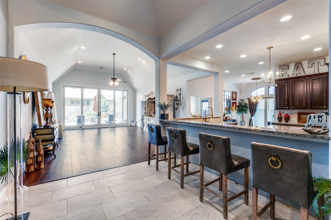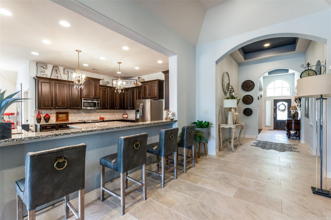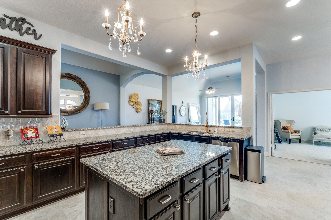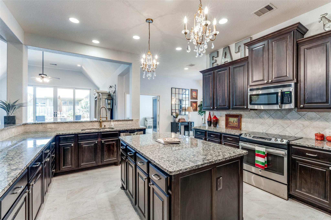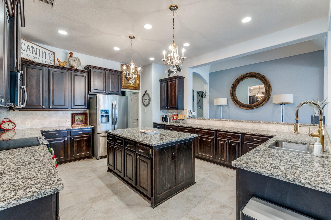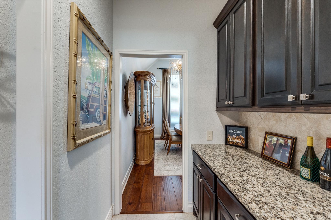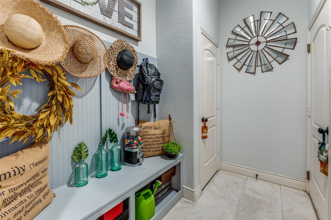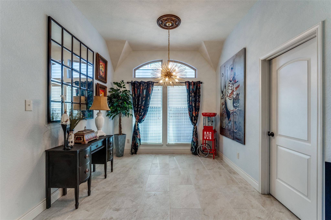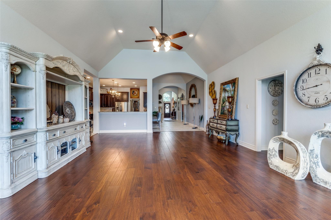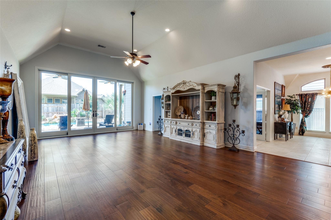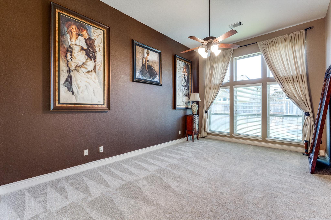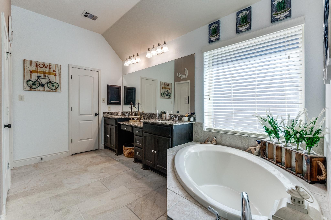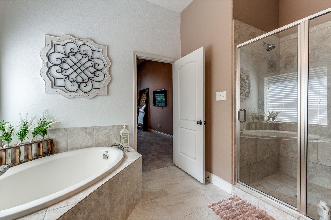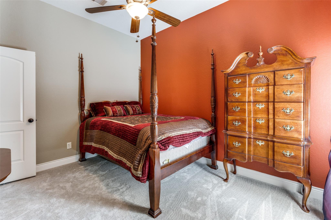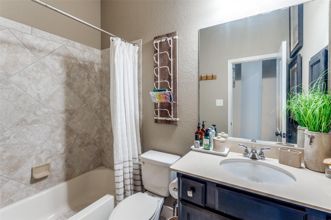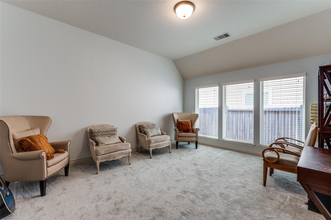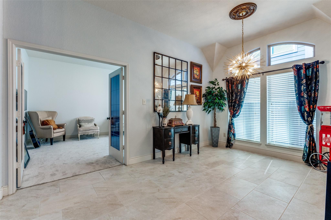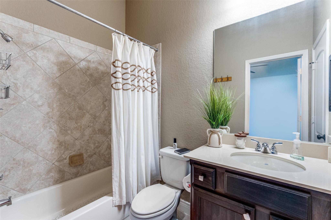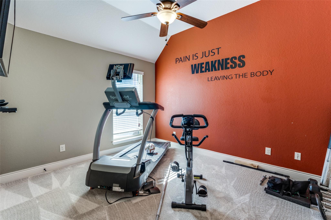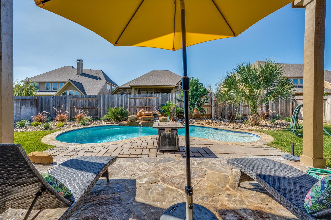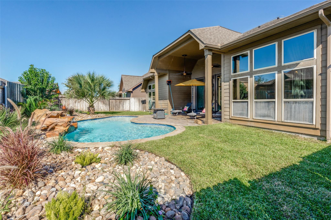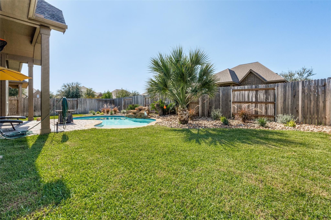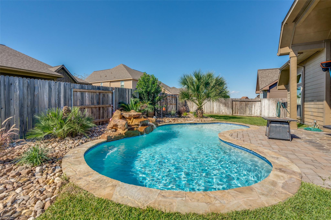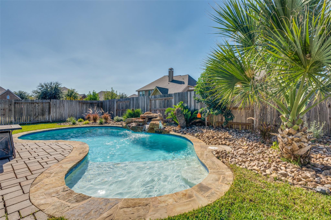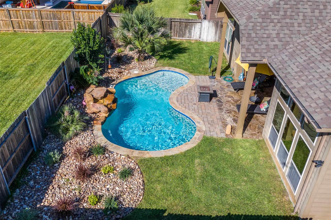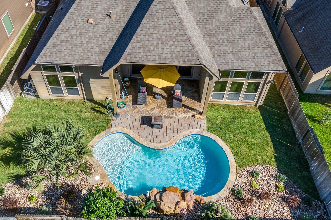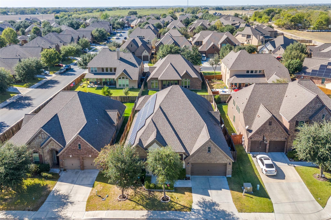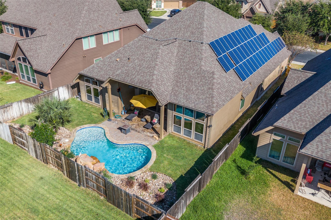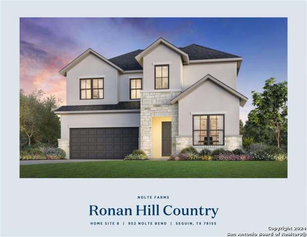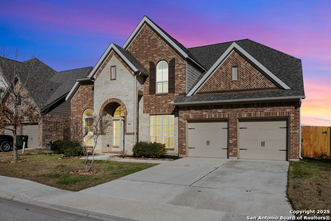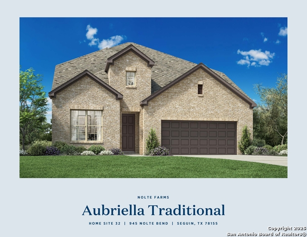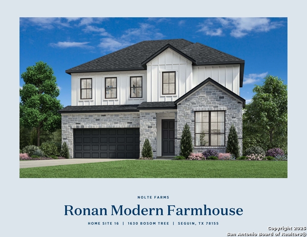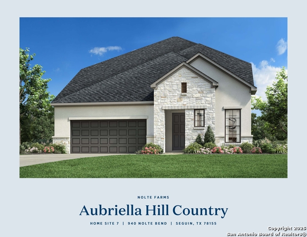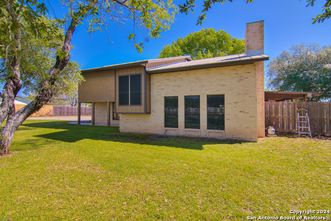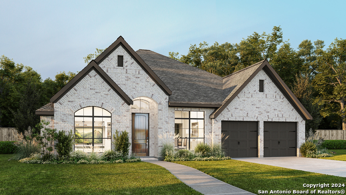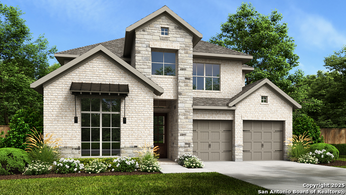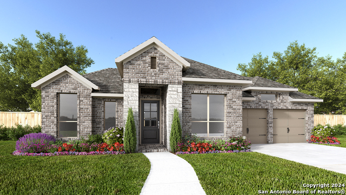3066 Mustang Mdw, Seguin, TX 78155
Property Photos
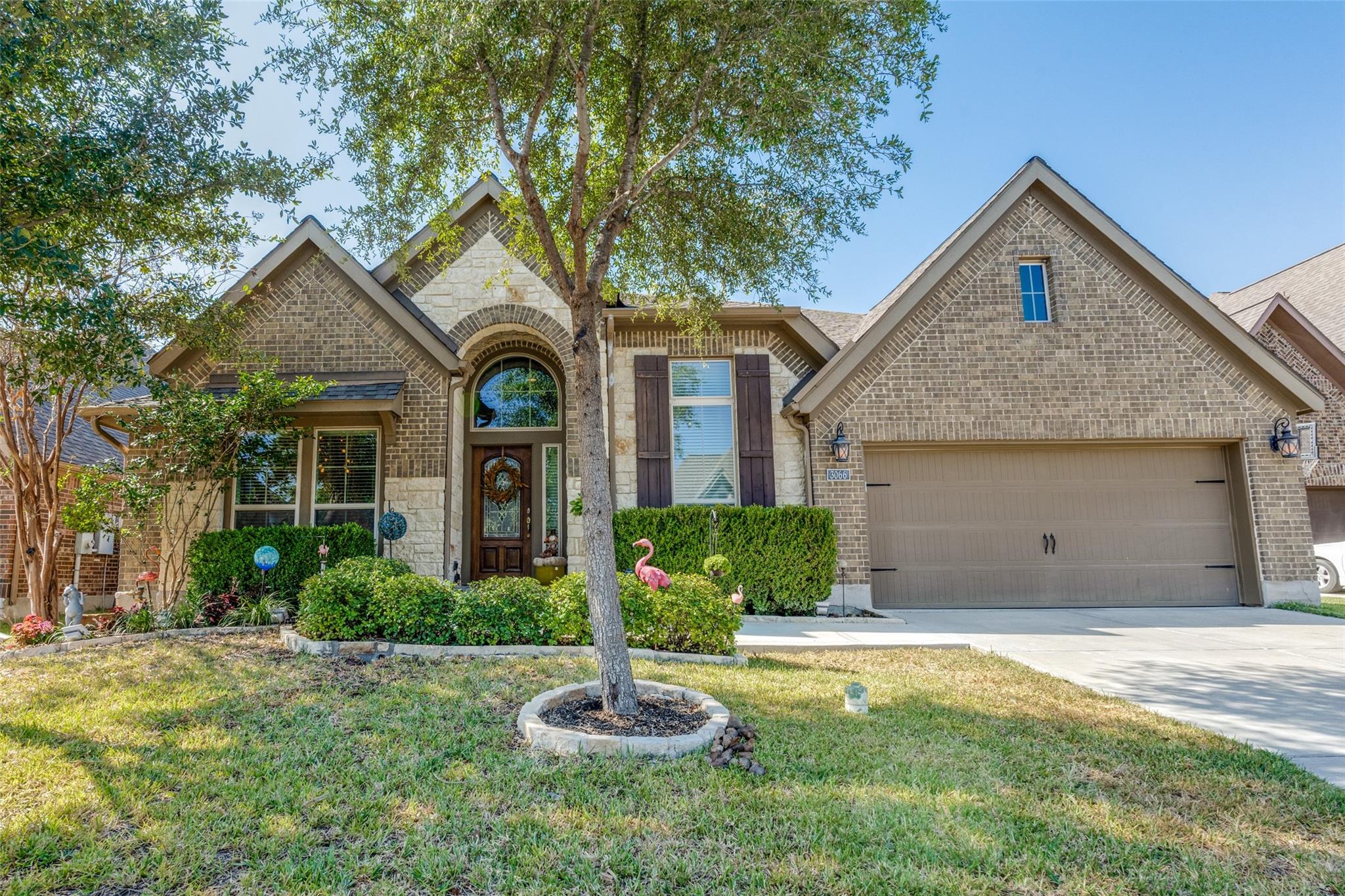
Would you like to sell your home before you purchase this one?
Priced at Only: $499,900
For more Information Call:
Address: 3066 Mustang Mdw, Seguin, TX 78155
Property Location and Similar Properties






- MLS#: ACT3932828 ( Residential )
- Street Address: 3066 Mustang Mdw
- Viewed: 29
- Price: $499,900
- Price sqft: $0
- Waterfront: No
- Waterfront Type: None
- Year Built: 2014
- Bldg sqft: 0
- Bedrooms: 4
- Total Baths: 3
- Full Baths: 3
- Garage / Parking Spaces: 2
- Days On Market: 105
- Additional Information
- Geolocation: 29.6144 / -98.0111
- County: GUADALUPE
- City: Seguin
- Zipcode: 78155
- Subdivision: Mill Creek Crossing
- Elementary School: Navarro
- Middle School: Navarro
- High School: Navarro
- Provided by: Premier Realty Group
- Contact: Rodolfo Lozano
- (210) 641-1400
- DMCA Notice
Description
Gorgeous Home with a Pool off of HWY 46 and I 10! Minutes to New Braunfels, Seguin, Gruene and San Antonio. Close proximity to Fiesta Texas, SeaWorld and Schlitterbahn! Exemplary and Award Willing Navarro School District! This Beautiful Perry Home has countless custom features! Formal living room and dining room frame entry with 13 foot coffered ceiling. Open family room with custom glass doors for natural lighting. Game room with French doors just off the morning area. Island kitchen with walk in pantry and Butler's pantry. Spacious master bedroom with 12 foot ceiling. Corner garden tub, separate glass enclosed shower, dual vanities and two large walk in closets in the master bath. Guest bedroom with full bath and walk in closet. Fabulous Pool with waterfall and lush landscaping!
Description
Gorgeous Home with a Pool off of HWY 46 and I 10! Minutes to New Braunfels, Seguin, Gruene and San Antonio. Close proximity to Fiesta Texas, SeaWorld and Schlitterbahn! Exemplary and Award Willing Navarro School District! This Beautiful Perry Home has countless custom features! Formal living room and dining room frame entry with 13 foot coffered ceiling. Open family room with custom glass doors for natural lighting. Game room with French doors just off the morning area. Island kitchen with walk in pantry and Butler's pantry. Spacious master bedroom with 12 foot ceiling. Corner garden tub, separate glass enclosed shower, dual vanities and two large walk in closets in the master bath. Guest bedroom with full bath and walk in closet. Fabulous Pool with waterfall and lush landscaping!
Payment Calculator
- Principal & Interest -
- Property Tax $
- Home Insurance $
- HOA Fees $
- Monthly -
Features
Building and Construction
- Covered Spaces: 2.00
- Exterior Features: Rain Gutters, Lighting, Permeable Paving, Private Yard
- Fencing: Wood
- Flooring: Carpet, Tile
- Living Area: 3257.00
- Other Structures: None
- Roof: Shingle
- Year Built Source: Public Records
Property Information
- Property Condition: Updated/Remodeled
Land Information
- Lot Features: Back Yard, Cul-De-Sac, Few Trees, Front Yard, Trees-Small (Under 20 Ft)
School Information
- High School: Navarro
- Middle School: Navarro
- School Elementary: Navarro
Garage and Parking
- Garage Spaces: 2.00
- Open Parking Spaces: 0.00
- Parking Features: Garage, Garage Door Opener, Garage Faces Front, Inside Entrance, Oversized, Parking Pad
Eco-Communities
- Green Energy Efficient: Doors, Solar Panel
- Pool Features: In Ground, Waterfall
- Water Source: Public
Utilities
- Carport Spaces: 0.00
- Cooling: Central Air
- Heating: Central
- Sewer: Public Sewer
- Utilities: Above Ground
Finance and Tax Information
- Home Owners Association Fee Includes: Landscaping, Maintenance Grounds
- Home Owners Association Fee: 250.00
- Insurance Expense: 0.00
- Net Operating Income: 0.00
- Other Expense: 0.00
- Tax Year: 2024
Other Features
- Accessibility Features: Central Living Area, Accessible Closets, Accessible Full Bath
- Appliances: Cooktop, Dishwasher, Disposal, Gas Range, Refrigerator, Electric Water Heater
- Association Name: MILL CREEK CROSSING
- Country: US
- Interior Features: Breakfast Bar, Ceiling Fan(s), Coffered Ceiling(s), Granite Counters, Eat-in Kitchen, Entrance Foyer, High Speed Internet, Kitchen Island, Multiple Dining Areas, Multiple Living Areas, No Interior Steps, Open Floorplan, Pantry, Primary Bedroom on Main, Walk-In Closet(s)
- Legal Description: MILL CREEK CROSSING #5 BLOCK 1 LOT 11
- Levels: One
- Area Major: GU
- Parcel Number: 3066 MUSTANG MDW
- View: Neighborhood, Pool
- Views: 29
Similar Properties
Nearby Subdivisions
-
: The Village Of Mill Creek
A J Grebey 1
Acre
Arroyo Del Cielo
Arroyo Ranch
Arroyo Ranch Ph 1
Arroyo Ranch Ph 2
Arroyo Ranch Phase #1
Baker Isaac
Bartholomae
Bruns
Campbell
Capote Oaks Estates
Cardova Crossing
Castlewood Est East
Caters Parkview
Century Oaks
Chaparral
Cherino M
Clements J D
College View #1
Cordova Crossing
Cordova Crossing Unit 2
Cordova Crossing Unit 3
Cordova Estates
Cordova Trails
Cordova Xing Un 1
Cordova Xing Un 2
Country Club Estates
Countryside
Coveney Estates
Davis George W
Deerwood
Deerwood Circle
Eastgate
Esnaurizar A M
Fairview#2
Farm
Forest Oak Ranches Phase 1
Forshage
G 0020
G W Williams
G W Williams Surv 46 Abs 33
George King
Glen Cove
Gortari E
Greenfield
Greenspoint Heights
Guadalupe Heights
Guadalupe Hills Ranch #2
Guadalupe Hts
Hannah Heights
Herbert Reiley
Hickory Forrest
Hiddenbrooke
Inner
John Cowan Survey
Joye
Keller Heights
King John
L H Peters
Laguna Vista
Lake Ridge
Las Brisas
Las Brisas #6
Las Brisas 3
Las Hadas
Lenard Anderson
Lily Springs
Los Ranchitos
Mansola
Margarita Chenne Grant Surv Ab
Martindale Heights
Meadow Lake
Meadows @ Nolte Farms Ph# 1 (t
Meadows Nolte Farms Ph 2 T
Meadows Of Martindale
Meadows Of Mill Creek
Mill Creek Crossing
Mill Creek Crossing #1a
N/a
Na
Navarro Fields
Navarro Oaks
Navarro Ranch
Nolte Farms
None
Northern Trails
Northgate
Not In Defined Subdivision
Oak Creek
Oak Hills Ranch Estates
Oak Springs
Oak Village North
Out
Out/guadalupe Co.
Out/guadalupe Co. (common) / H
Out/guadulape
Pecan
Pecan Cove
Plantation
Pleasant Acres
Ridge View
Ridge View Estates
Ridgeview
River - Guadalupe County
River Oaks
River Oaks Terrace
Rob Roy Estates
Roseland Heights #2
Royal Crest
Rural Nbhd Geo Region
Ruralg23
Sagewood
Sagewood Park East
Seguin Neighborhood 01
Seguin_nh
Seguin-01
Signal Hill Sub
Sky Valley
Smith
Swenson Heights
T O R Properties Ii
The Meadows
The Summit
The Village Of Mill Creek
The Willows
Three Oaks
Toll Brothers At Nolte Farms
Tor Properties Unit 2
Twin Creeks
University Place
Unknown
Unkown
Village At Three Oaks
Village Of Mill Creek
Walnut Bend
Washington Heights
Waters Edge
Waters Edge 1
West
West #1
West 1
Windbrook
Windsor
Windwood Estates
Woodside Farms
Zipp 2




