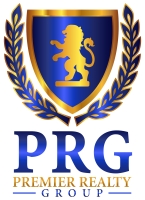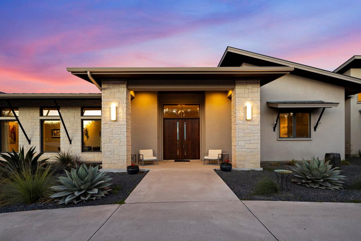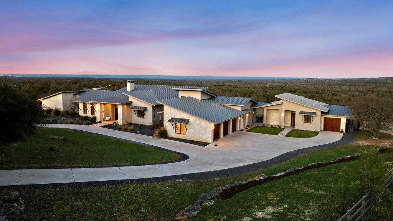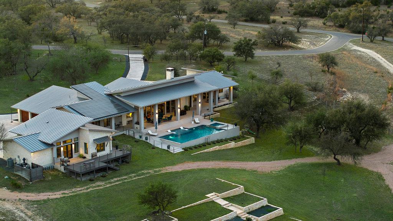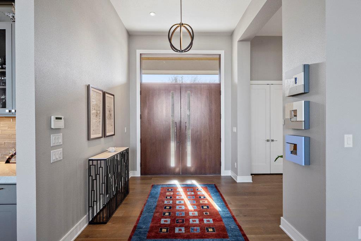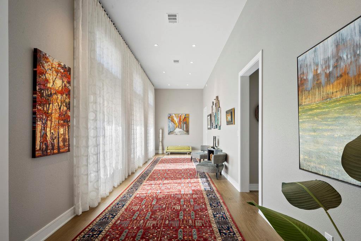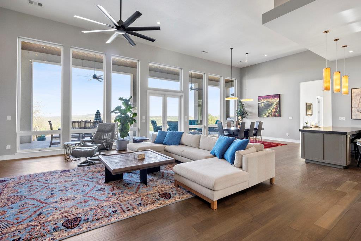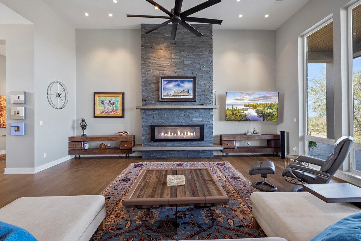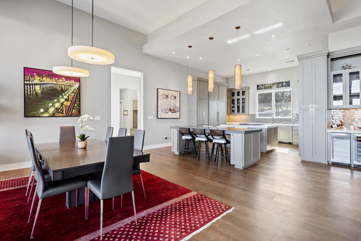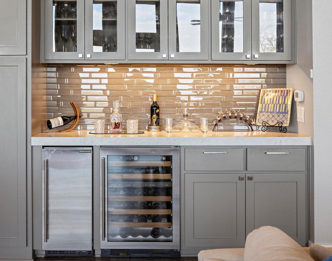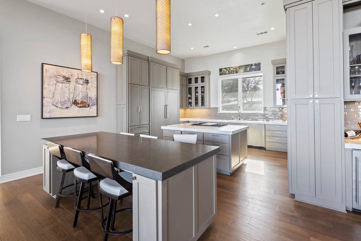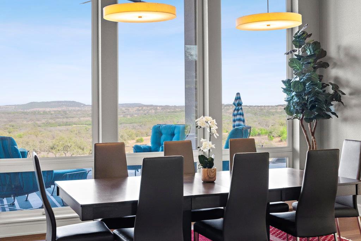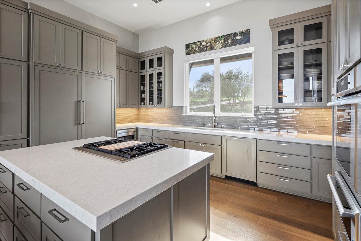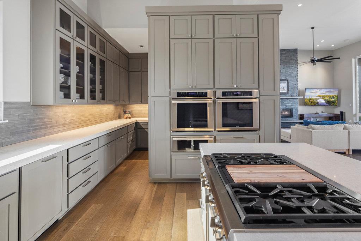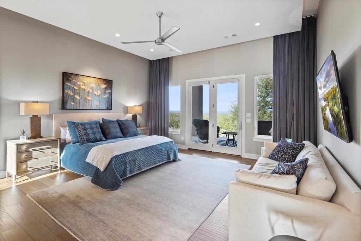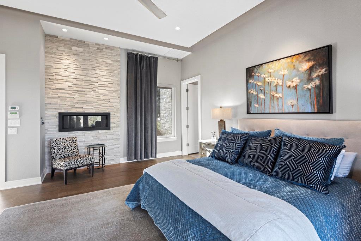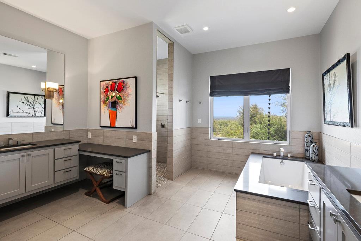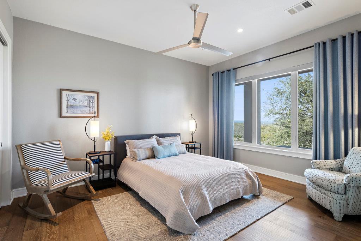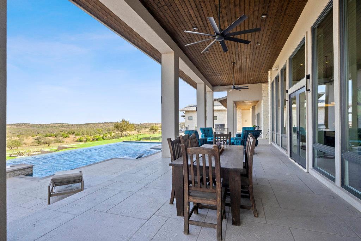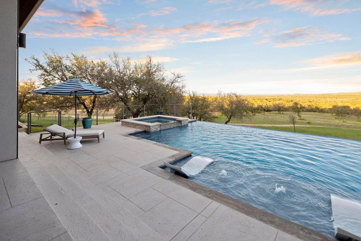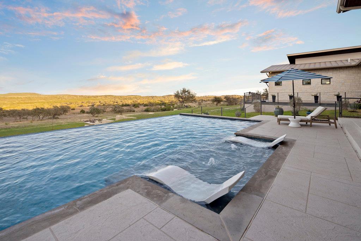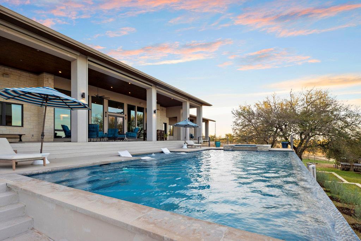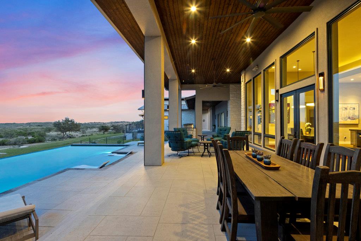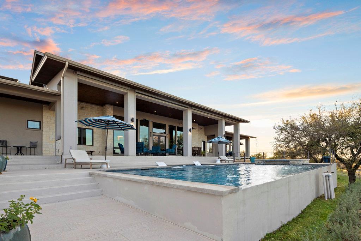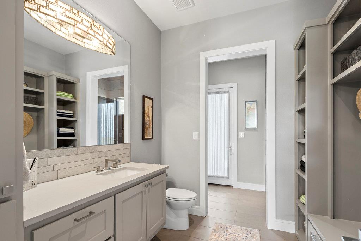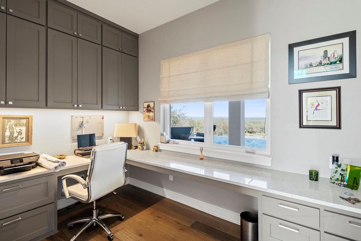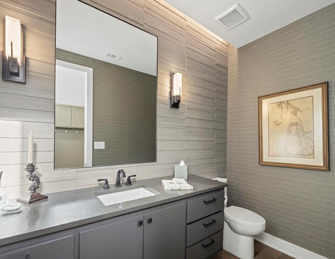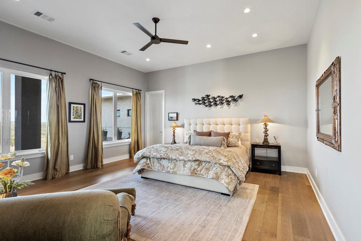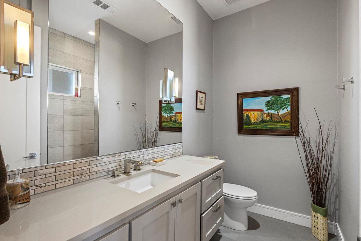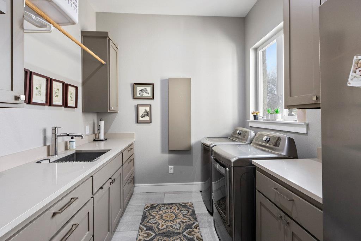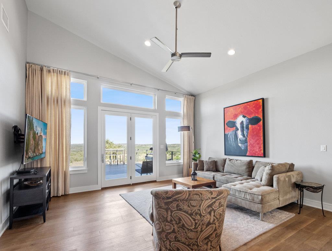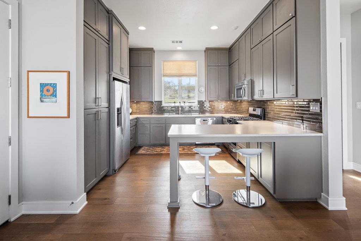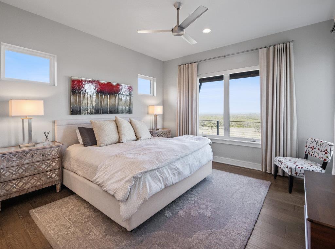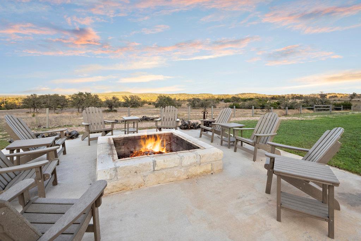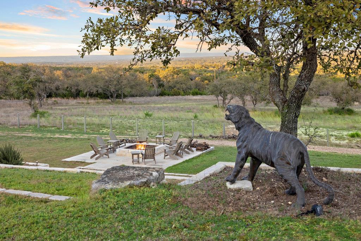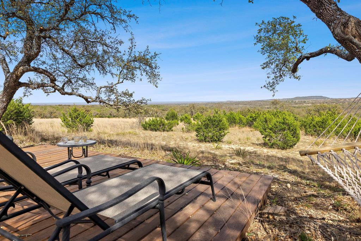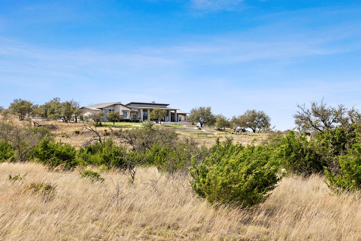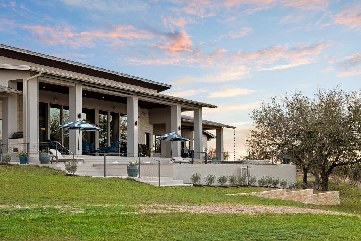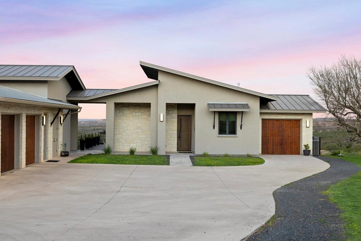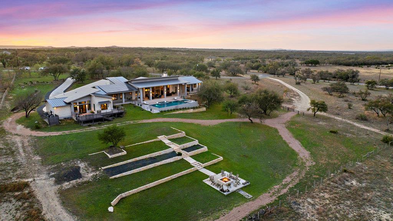165 Black Buck Rdg, Round Mountain, TX 78663
Property Photos
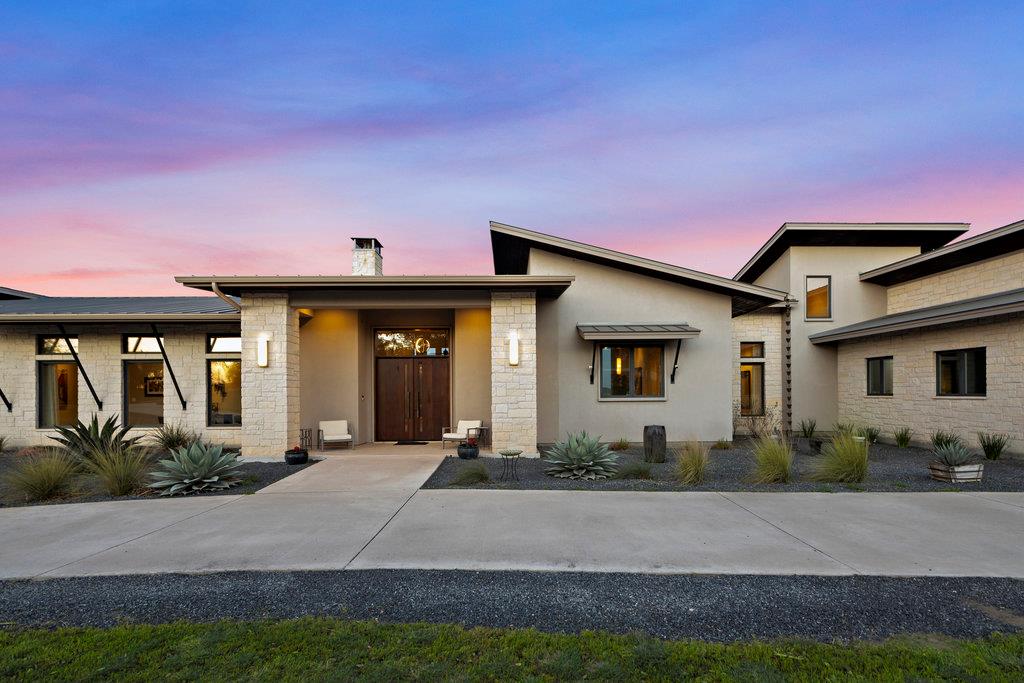
Would you like to sell your home before you purchase this one?
Priced at Only: $3,995,000
For more Information Call:
Address: 165 Black Buck Rdg, Round Mountain, TX 78663
Property Location and Similar Properties
- MLS#: ACT3916011 ( Residential )
- Street Address: 165 Black Buck Rdg
- Viewed: 72
- Price: $3,995,000
- Price sqft: $0
- Waterfront: No
- Waterfront Type: None
- Year Built: 2018
- Bldg sqft: 0
- Bedrooms: 4
- Total Baths: 5
- Full Baths: 4
- 1/2 Baths: 1
- Garage / Parking Spaces: 3
- Days On Market: 108
- Additional Information
- Geolocation: 30.4405 / -98.3097
- County: BLANCO
- City: Round Mountain
- Zipcode: 78663
- Subdivision: Stone Ridge Mountain
- Elementary School: Lyndon B Johnson
- Middle School: Lyndon B Johnson
- High School: Lyndon B Johnson (Johnson City
- Provided by: Weber Properties, LLC
- Contact: Tammy Weber
- (512) 750-1924
- DMCA Notice
-
DescriptionLuxurious custom contemporary Hill Country home on 40 beautiful acres in a gated subdivision between Austin and the famous Texas Wine Country. Elegant design and the best of materials and finishes with no details left out define this home. Designed by the renowned J Fitzpatrick Architect of Austin and built by Ryan Custom Homes to meet the desires of discriminating owners, this home has it all. The large gallery off the entry was designed to showcase with special lighting your art collection in the finest style. The primary bedroom suite includes a fireplace, two oversized walk in closets, a yoga/workout room, and fabulous views. Enjoy incredible panoramic sunrise views from the huge east facing covered terrace and swim in the 20x40 heated pool/spa in privacy and quiet solitude. Invite your guests to relax in the suites in the main house or the 967sf guest house built to the same exacting standards. A complete Thermador kitchen, attached butler's pantry, and exquisite bar area are ready for fine entertaining. The Thermador built in column refrigerator and freezer, with an additional freezer in the oversized utility room, provide ample storage. This home has a beautifully designed private office with windows overlooking the land. A three car attached garage and a single car garage attached to the guest house provide space for your cars and equipment. A list of some of the special features is attached, but this property must be seen in person to fully appreciate all it has to offer.
Payment Calculator
- Principal & Interest -
- Property Tax $
- Home Insurance $
- HOA Fees $
- Monthly -
Features
Building and Construction
- Covered Spaces: 3.00
- Exterior Features: Gutters Full, Lighting, Satellite Dish
- Fencing: Cross Fenced, Full, Gate
- Flooring: Wood
- Living Area: 5498.00
- Other Structures: Guest House, Poultry Coop
- Roof: Metal
- Year Built Source: Public Records
Property Information
- Property Condition: Resale
Land Information
- Lot Features: Back Yard, Cleared, Gentle Sloping, Irregular Lot, Landscaped, Native Plants, Private Maintained Road, Rolling Slope, Sprinkler - Automatic, Sprinklers In Rear, Sprinklers In Front, Sprinklers On Side, Subdivided, Many Trees, Trees-Medium (20 Ft - 40 Ft), Views
School Information
- High School: Lyndon B Johnson (Johnson City ISD)
- Middle School: Lyndon B Johnson
- School Elementary: Lyndon B Johnson
Garage and Parking
- Garage Spaces: 3.00
- Open Parking Spaces: 0.00
- Parking Features: Additional Parking, Circular Driveway, Concrete, Direct Access, Door-Multi, Driveway, Electric Gate, Enclosed, Garage, Garage Door Opener, Garage Faces Side, Gated, Guest, Kitchen Level, Lighted, Off Street, Oversized, Storage
Eco-Communities
- Green Energy Efficient: Insulation, Lighting, Materials, Roof, Solar Panel, Thermostat, Windows
- Pool Features: Filtered, Gunite, Heated, In Ground, Outdoor Pool, Pool/Spa Combo, Tile, Waterfall
- Water Source: Well
Utilities
- Carport Spaces: 0.00
- Cooling: Central Air, Dual, Electric, Zoned
- Heating: Central, Fireplace(s), Propane
- Sewer: Engineered Septic
- Utilities: Electricity Connected, Other, Natural Gas Not Available, Propane, Sewer Not Available, See Remarks
Finance and Tax Information
- Home Owners Association Fee Includes: Common Area Maintenance
- Home Owners Association Fee: 1725.00
- Insurance Expense: 0.00
- Net Operating Income: 0.00
- Other Expense: 0.00
- Tax Year: 2024
Other Features
- Accessibility Features: None
- Appliances: Built-In Electric Oven, Built-In Freezer, Built-In Oven(s), Built-In Refrigerator, Convection Oven, Cooktop, Dishwasher, Disposal, Dryer, Freezer, Free-Standing Freezer, Gas Cooktop, Ice Maker, Microwave
- Association Name: Stone Ridge Mountain POA
- Country: US
- Interior Features: Bar, Bookcases, Breakfast Bar, Built-in Features, Ceiling Fan(s), High Ceilings, Tray Ceiling(s), Chandelier, Quartz Counters, Double Vanity, Eat-in Kitchen, Entrance Foyer, High Speed Internet, Kitchen Island, Low Flow Plumbing Fixtures, No Interior Steps, Open Floorplan, Pantry, Primary Bedroom on Main, Recessed Lighting, Smart Home, Smart Thermostat, Soaking Tub, Sound System, Stackable W/D Connections, Storage, Two Primary Closets, Walk-In Closet(s), Wet Bar, Wired for Sound
- Legal Description: STONE RIDGE MOUNTAIN , LOT 31, 32, 33 , ACRES 40.08
- Levels: One
- Area Major: BL
- Parcel Number: 881005550032
- View: Hill Country, Panoramic
- Views: 72
