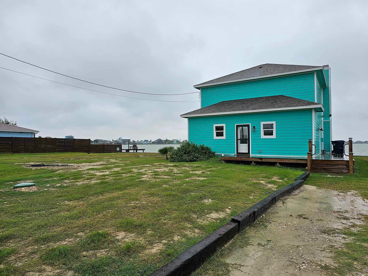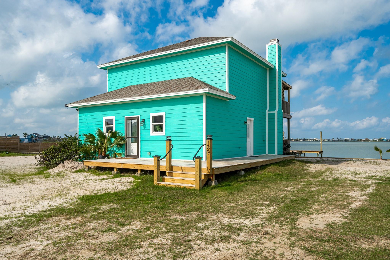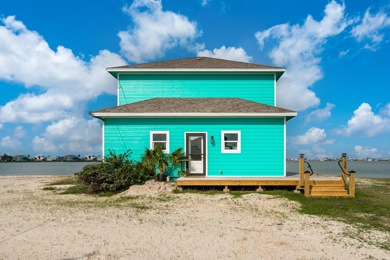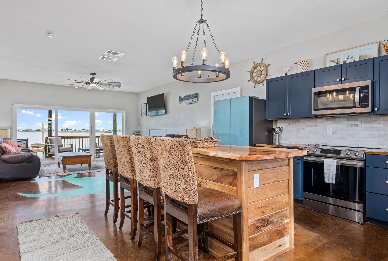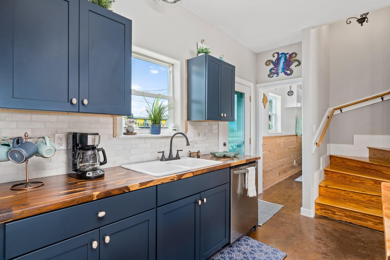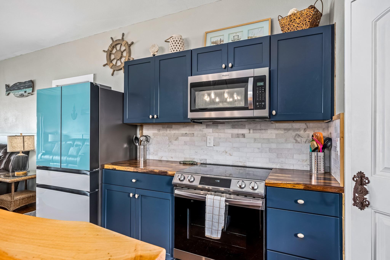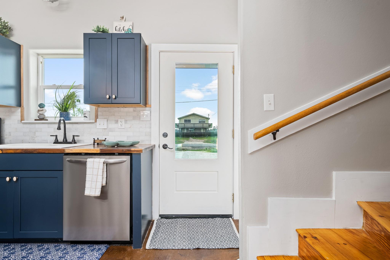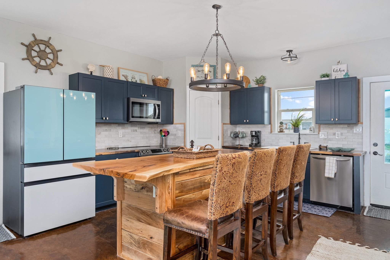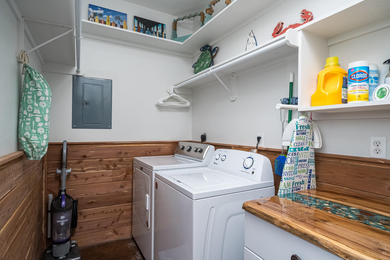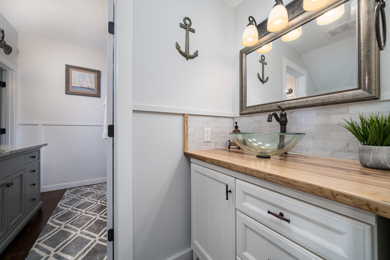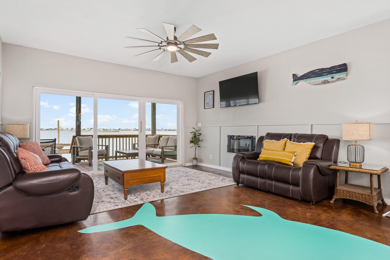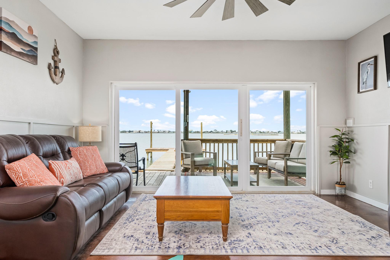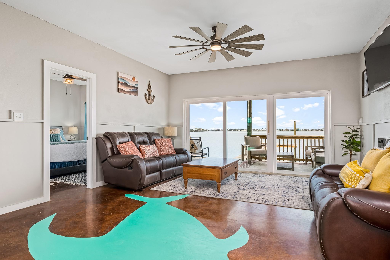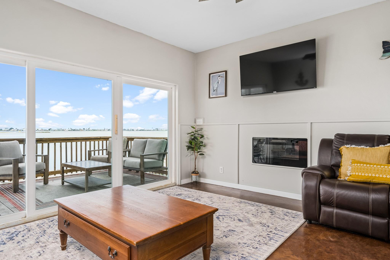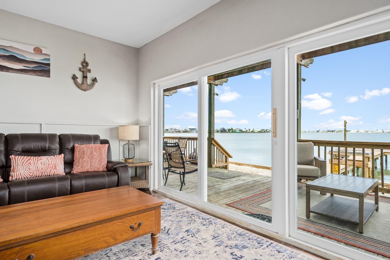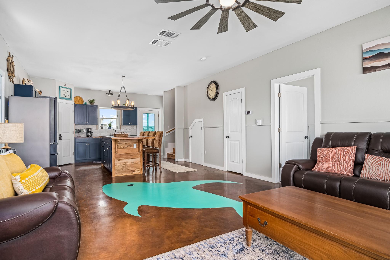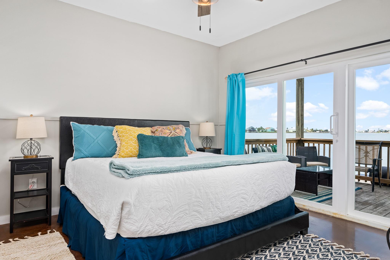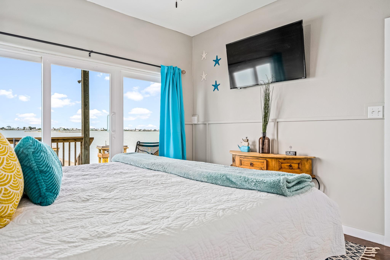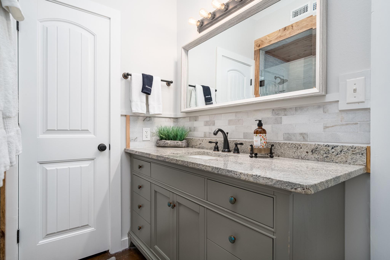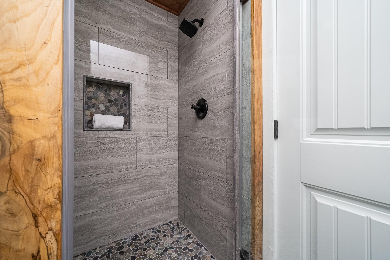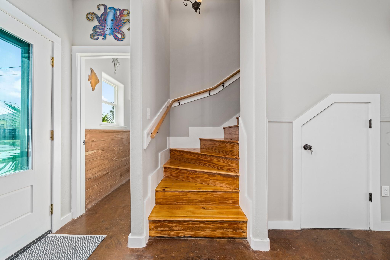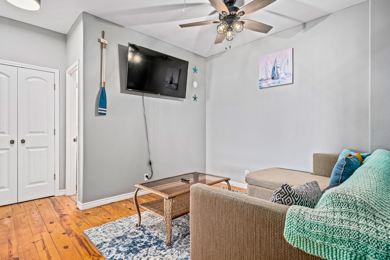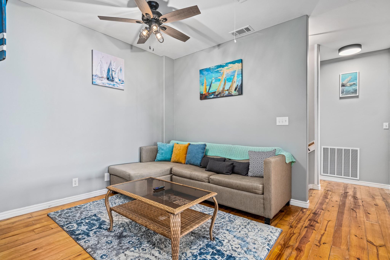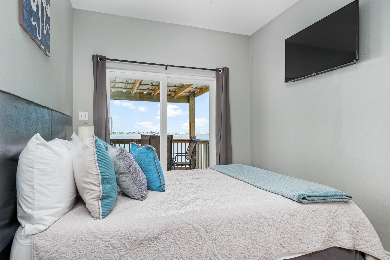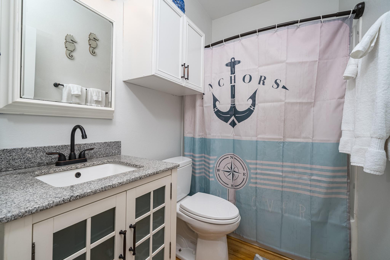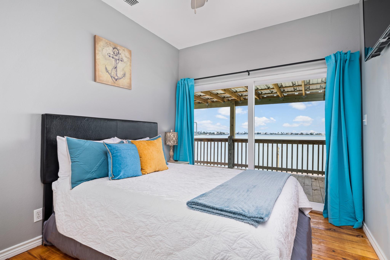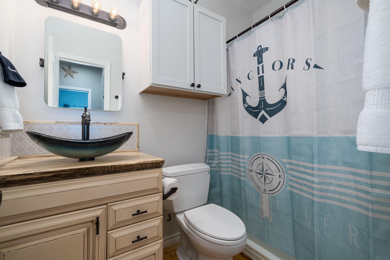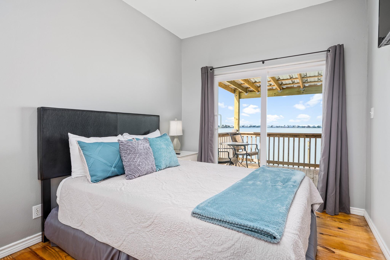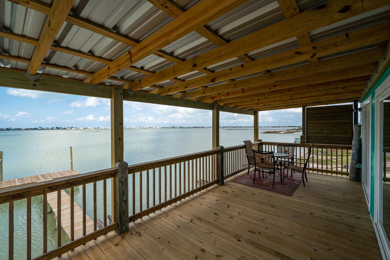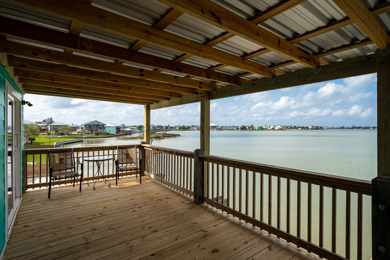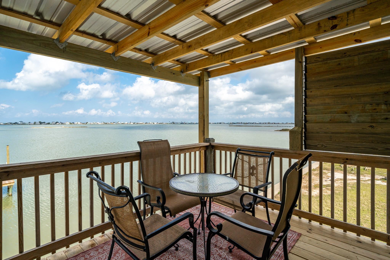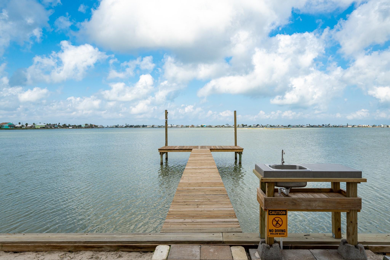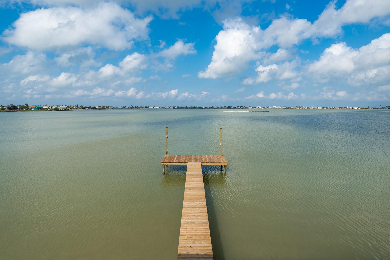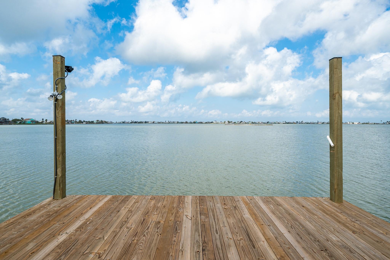139 Lakeshore Dr, Rockport, TX 78382
Property Photos
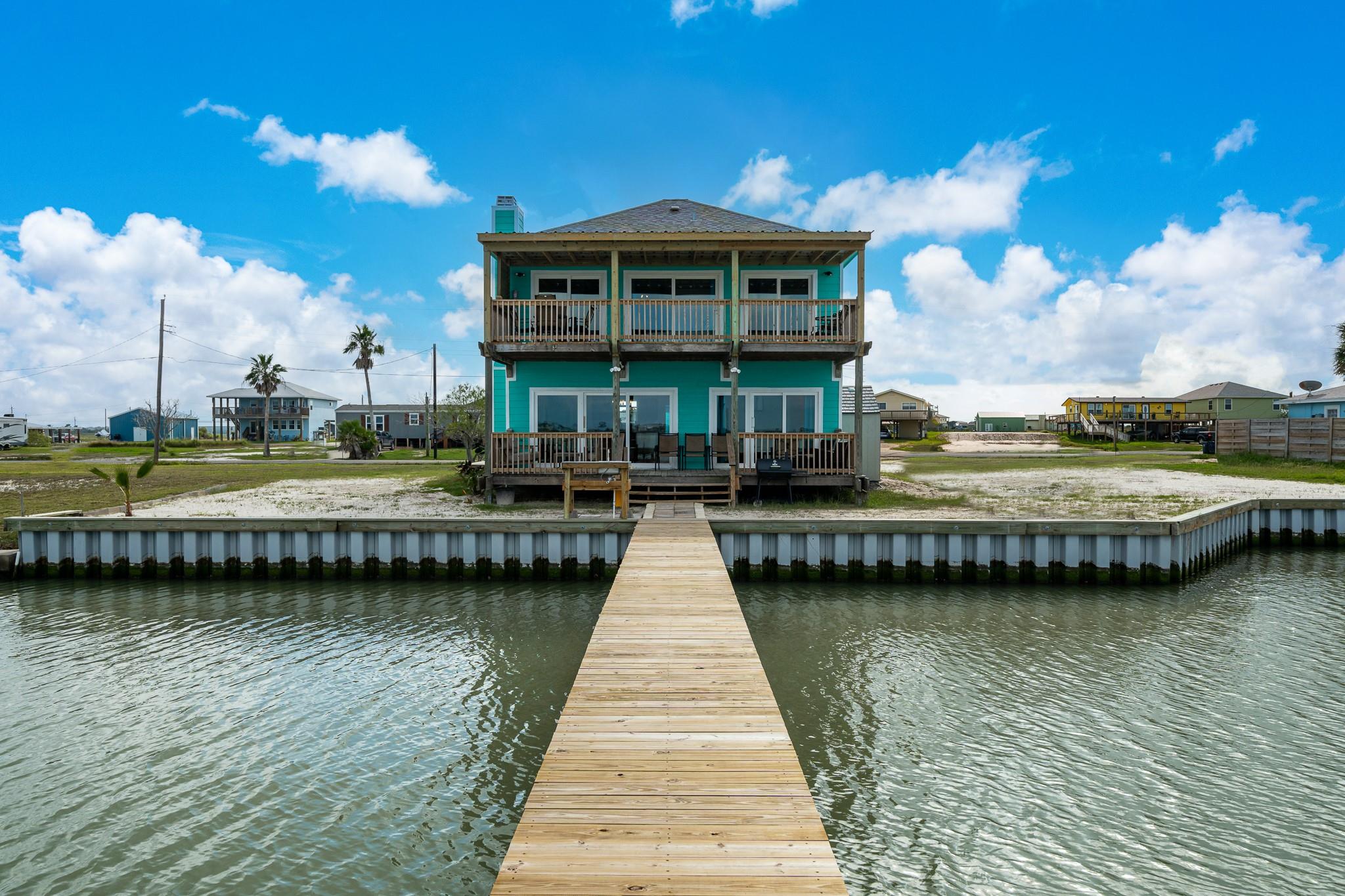
Would you like to sell your home before you purchase this one?
Priced at Only: $600,000
For more Information Call:
Address: 139 Lakeshore Dr, Rockport, TX 78382
Property Location and Similar Properties
- MLS#: ACT2685048 ( Residential )
- Street Address: 139 Lakeshore Dr
- Viewed: 41
- Price: $600,000
- Price sqft: $0
- Waterfront: Yes
- Wateraccess: Yes
- Waterfront Type: Waterfront
- Year Built: 2009
- Bldg sqft: 0
- Bedrooms: 4
- Total Baths: 3
- Full Baths: 3
- Days On Market: 351
- Additional Information
- Geolocation: 28.066 / -97.0953
- County: ARANSAS
- City: Rockport
- Zipcode: 78382
- Subdivision: Copano Cove
- Elementary School: Outside School District
- Middle School: Outside School District
- High School: Outside School District
- Provided by: Centum Oak Realty LLC
- DMCA Notice
-
DescriptionThis magnificent property boasts a spacious and inviting design, perfect for comfortable living and entertaining. Step inside this stunning 4 bedroom, 3 bathroom abode, and be captivated by its open floor concept that seamlessly blends the living spaces. The moment you walk through the front door, you'll be greeted by an abundance of natural light streaming in from the large windows that offer breathtaking views of the ocean. The interior is adorned with tasteful finishes and a harmonious color palette, creating a serene and relaxing atmosphere throughout. The heart of this home lies in its gourmet eat in kitchen, equipped with top of the line stainless steel appliances that any home chef would covet. The kitchen island adds both functionality and elegance, providing ample space for meal preparation and casual dining. Large sliding glass doors lead you to the covered back patio, where you can enjoy the coastal breeze and soak in the stunning vistas of the Copano Bay. The perfect spot to unwind after a long day or host memorable gatherings. As you explore the rest of the home, you'll find four spacious bedrooms, each designed with relaxation in mind. With its prime location in Salt Lake, you'll experience the best of coastal living. You have your own 60 foot lighted pier along with a fish cleaning station for that late night fishing. Property is recently renovated, upgraded high efficiency 18 seer heat pump system w/smart thermostat, & upgraded high efficiency hybrid heat pump water heater. This property also has an RV hookup on the side of the house. Due to being a short term rental, this property will require being shown by appointment only. Please call the listing agent for the access code.
Payment Calculator
- Principal & Interest -
- Property Tax $
- Home Insurance $
- HOA Fees $
- Monthly -
Features
Building and Construction
- Covered Spaces: 0.00
- Exterior Features: Balcony, Exterior Steps, RV Hookup
- Fencing: None
- Flooring: Concrete
- Living Area: 1708.00
- Other Structures: None
- Roof: Composition, Shingle
- Year Built Source: Public Records
Property Information
- Property Condition: Resale
Land Information
- Lot Features: Level, Open Lot, Views, See Remarks
School Information
- High School: Outside School District
- Middle School: Outside School District
- School Elementary: Outside School District
Garage and Parking
- Garage Spaces: 0.00
- Open Parking Spaces: 0.00
- Parking Features: Driveway
Eco-Communities
- Pool Features: None
- Water Source: Public
Utilities
- Carport Spaces: 0.00
- Cooling: Central Air
- Heating: Central
- Sewer: Septic Tank
- Utilities: Cable Available, Electricity Available, Water Available
Finance and Tax Information
- Home Owners Association Fee: 0.00
- Insurance Expense: 0.00
- Net Operating Income: 0.00
- Other Expense: 0.00
- Tax Year: 2024
Other Features
- Accessibility Features: None
- Appliances: Dishwasher, Electric Cooktop, Electric Range, ENERGY STAR Qualified Appliances, Exhaust Fan, Microwave, Electric Oven, Free-Standing Refrigerator, Self Cleaning Oven, Stainless Steel Appliance(s), Washer/Dryer
- Country: US
- Interior Features: Ceiling Fan(s), Double Vanity, Eat-in Kitchen, Kitchen Island, Multiple Living Areas, Open Floorplan, Pantry, Primary Bedroom on Main, Walk-In Closet(s)
- Legal Description: COPANO COVE UNIT 10, LOT 89
- Levels: Two
- Area Major: Out of Area
- Parcel Number: 66711
- View: Water
- Views: 41
Nearby Subdivisions
"out/aransas"
Bahia Bay
Callendar Oak Grove
Cape Velero North Pointe
Copano Cove
Coral Reef Cottages
Doughty & Mathis
Holiday Beach
Holiday Beach Hillcrest
Key Allegra
Key Allegro
Little Bay Shores
Lucas Ranch
N/a
Na
Not Known
Oak Hill Ranches
Ocean Reef Cottages
Ocean View Lands Traverse No.
Oldrock
Out/aransas County
Reserve @ St Charles Bay
Smith & Wood

- Orey Coronado-Russell, REALTOR ®
- Premier Realty Group
- 210.379.0101
- orey.russell@gmail.com



