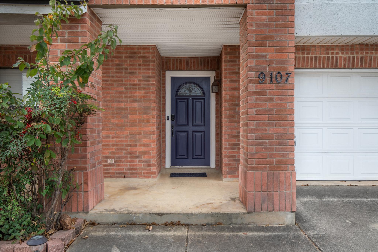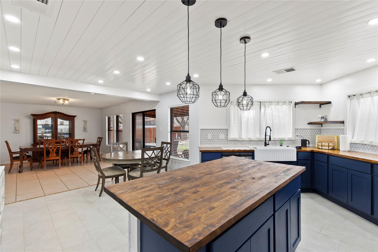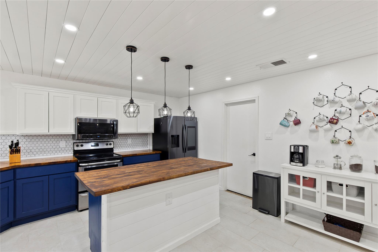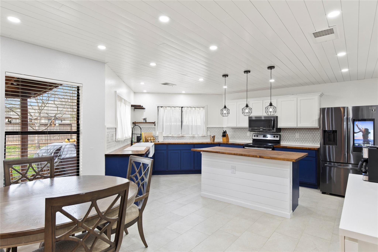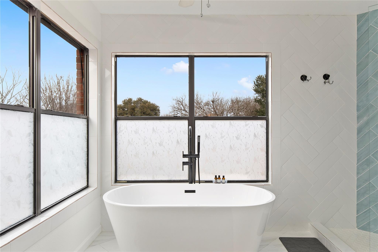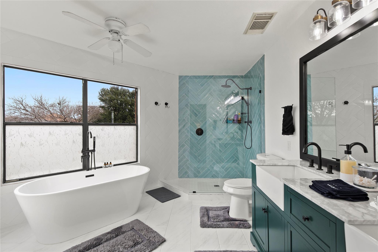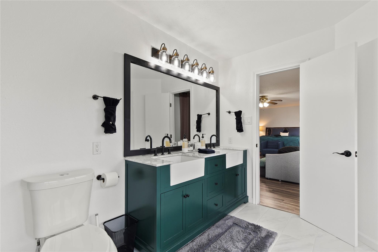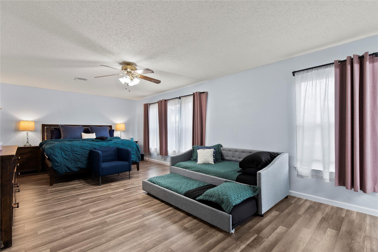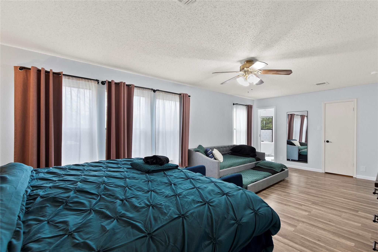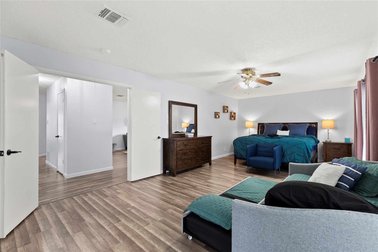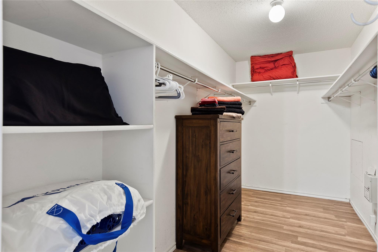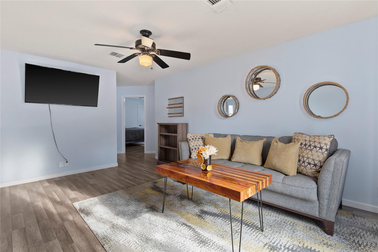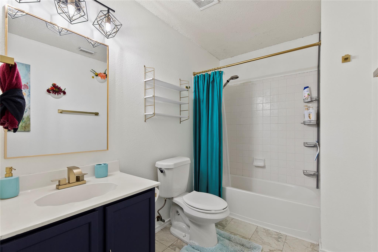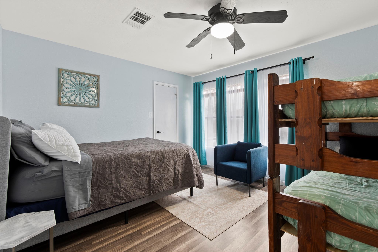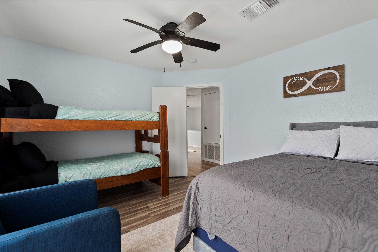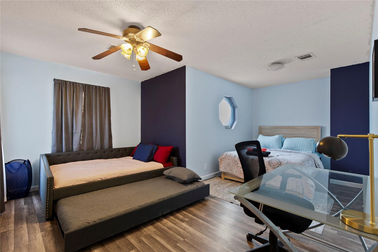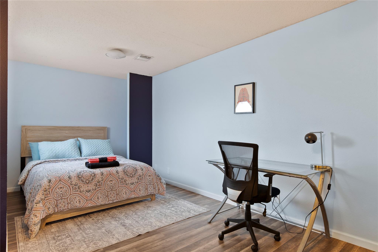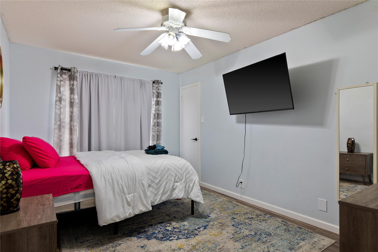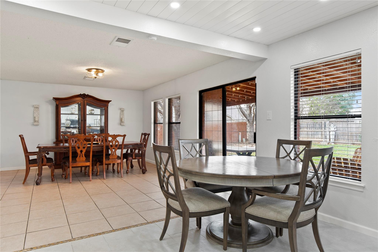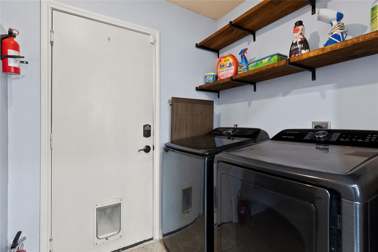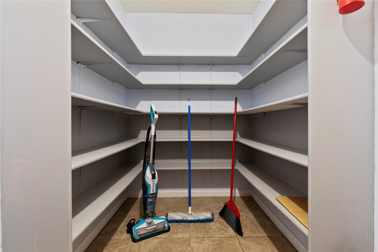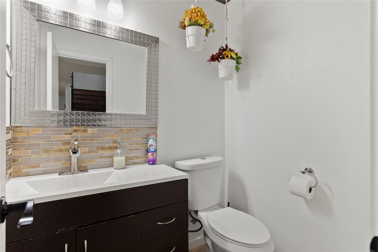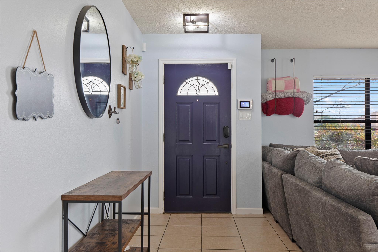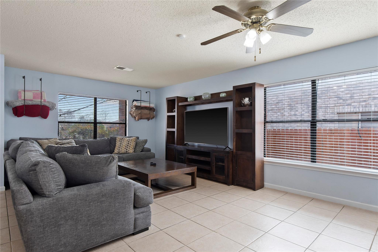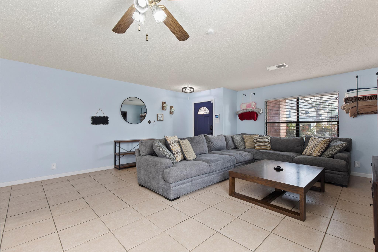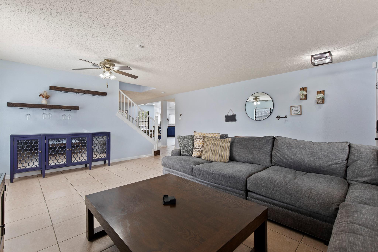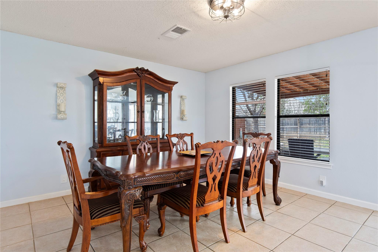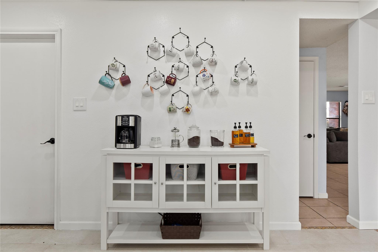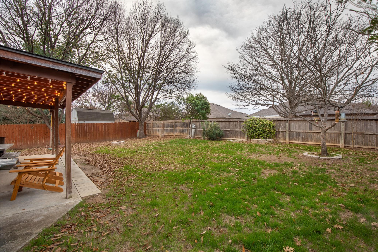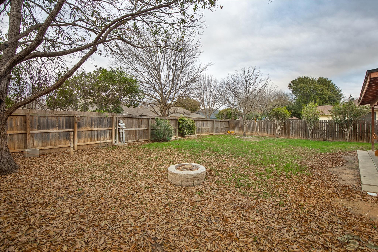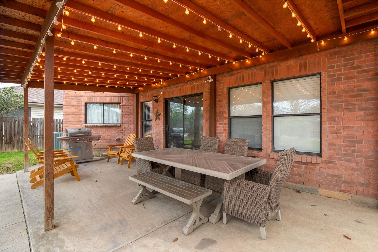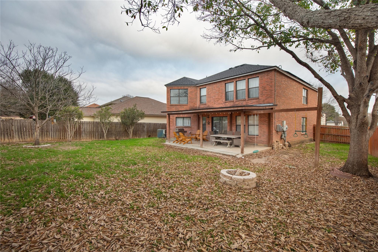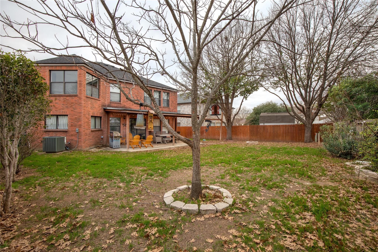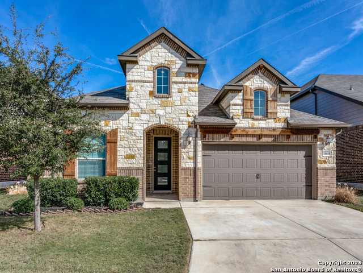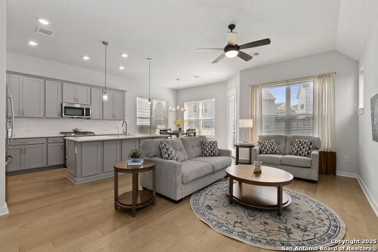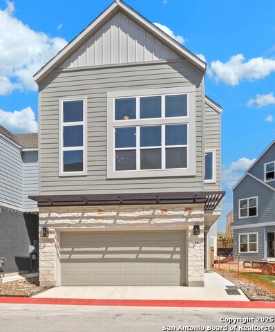9107 Victory Pass Dr, San Antonio, TX 78240
Property Photos
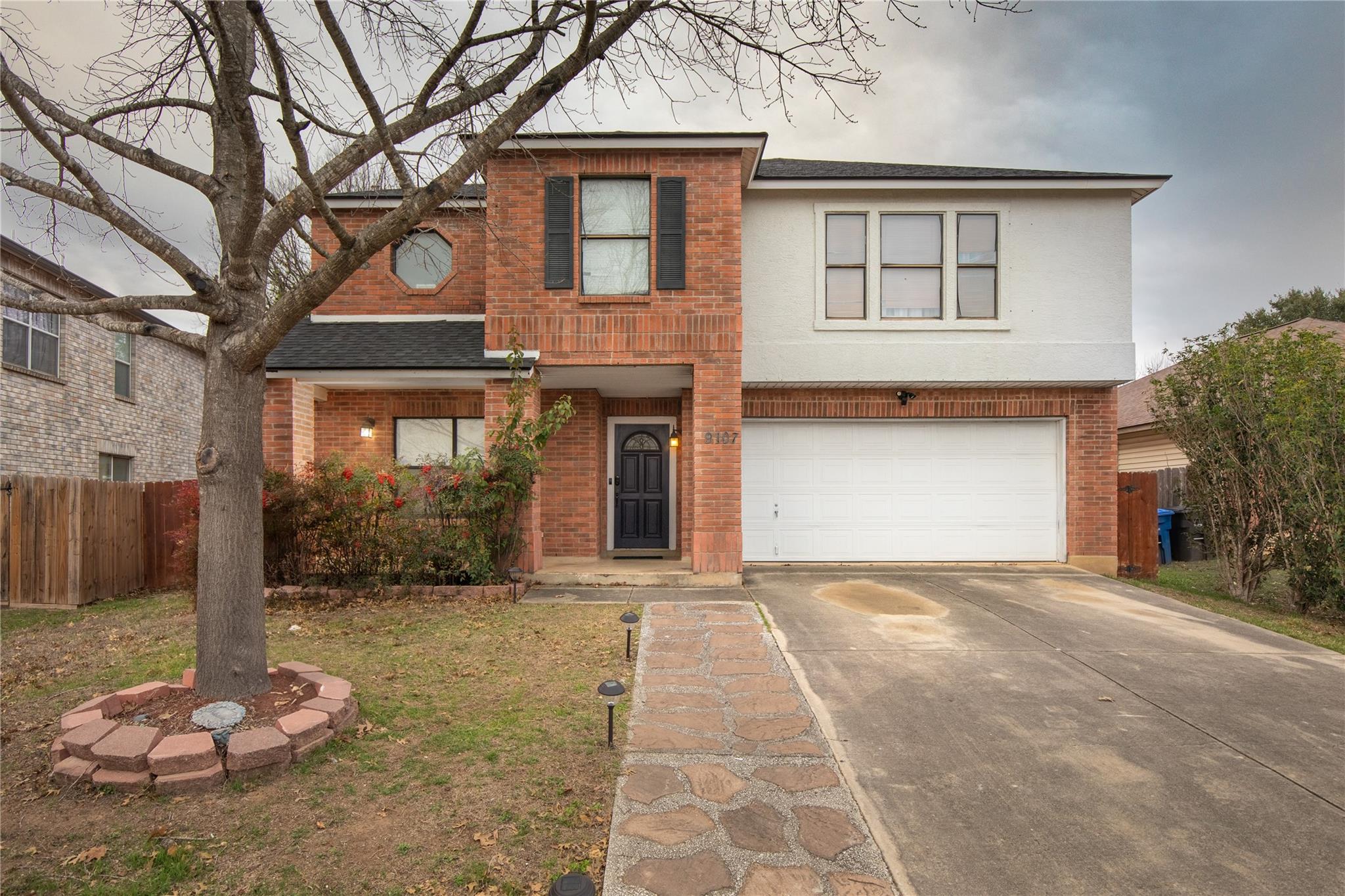
Would you like to sell your home before you purchase this one?
Priced at Only: $394,000
For more Information Call:
Address: 9107 Victory Pass Dr, San Antonio, TX 78240
Property Location and Similar Properties
- MLS#: ACT1494698 ( Residential )
- Street Address: 9107 Victory Pass Dr
- Viewed: 3
- Price: $394,000
- Price sqft: $0
- Waterfront: No
- Waterfront Type: None
- Year Built: 1997
- Bldg sqft: 0
- Bedrooms: 4
- Total Baths: 3
- Full Baths: 2
- 1/2 Baths: 1
- Garage / Parking Spaces: 2
- Days On Market: 26
- Additional Information
- Geolocation: 29.5268 / -98.6282
- County: BEXAR
- City: San Antonio
- Zipcode: 78240
- Subdivision: Lincoln Park
- Elementary School: Carnahan
- Middle School: Rudder
- High School: Marshall
- Provided by: Sprout Realty
- DMCA Notice
-
DescriptionRecent Price Improvement on Exquisitely updated two story, four bedroom, two and a half bath home nestled in a tranquil neighborhood, where wildlife grazes peacefully. Custom woodworking infuses warmth throughout, while brand new, thoughtful upgrades preserve the homes timeless elegance. Fresh and functional, with updated lighting, outlets, and a Split Living design for added convenience. Step into a generous living area that effortlessly transitions into the dining spaces and a chefs kitchen, ideal for entertaining guests. This state of the art kitchen has been meticulously renovated in a Modern Farmhouse style, boasting butcher block countertops, sleek stainless steel appliances, custom wood planked ceilings, recessed lighting, a honeycomb backsplash, and an expansive islandperfect for gathering and creating culinary masterpieces. A grand wooden staircase leads to the upper level, where you are welcomed by a bonus living area. Double French doors open to reveal the Primary Suitea spacious retreat that offers the ideal setting for a private sanctuary. The newly designed en suite bathroom features luxurious finishes and a waterfall shower, elevating the experience of relaxation. The outdoor space is equally impressive, with a beautifully appointed backyard patio and an expansive, lush green lawnperfect for entertaining or unwinding in serenity. Located in a quiet, highly sought after neighborhood, this home is just minutes from the Medical Center, IH 10, Huebner Shops, and the La Cantera/Fiesta areas. A perfect blend of move in ready comfort and modern sophistication. Improvements include almost $50k for the kitchen and primary bathroom, NEW Roof, NEW Complete Upstairs flooring + baseboard, NEW electrical outlets throughout + some Lighting fixtures, and NEW Solar panels. Youll need to see it for yourself to truly appreciate all it has to offer!
Payment Calculator
- Principal & Interest -
- Property Tax $
- Home Insurance $
- HOA Fees $
- Monthly -
Features
Building and Construction
- Builder Name: Unknown
- Covered Spaces: 2.00
- Exterior Features: Lighting, Private Yard
- Fencing: Back Yard, Fenced, Wood
- Flooring: No Carpet, Tile, Vinyl
- Living Area: 2689.00
- Other Structures: None
- Roof: Composition
- Year Built Source: Public Records
Property Information
- Property Condition: Updated/Remodeled
Land Information
- Lot Features: Back Yard, Curbs, Few Trees, Front Yard
School Information
- High School: Marshall
- Middle School: Rudder
- School Elementary: Carnahan
Garage and Parking
- Garage Spaces: 2.00
- Open Parking Spaces: 0.00
- Parking Features: Concrete
Eco-Communities
- Green Energy Efficient: None
- Pool Features: None
- Water Source: Public
Utilities
- Carport Spaces: 0.00
- Cooling: Central Air
- Heating: Central, Electric
- Sewer: Public Sewer
- Utilities: Electricity Connected, Sewer Connected, Water Connected
Finance and Tax Information
- Home Owners Association Fee Includes: See Remarks
- Home Owners Association Fee: 150.00
- Insurance Expense: 0.00
- Net Operating Income: 0.00
- Other Expense: 0.00
- Tax Year: 2024
Other Features
- Accessibility Features: None
- Appliances: Dishwasher, Disposal, Microwave, Oven, Electric Oven, Plumbed For Ice Maker, Range, Stainless Steel Appliance(s)
- Association Name: ABE LINCOLN ASSOCIATION INC/LP
- Country: US
- Interior Features: Breakfast Bar, Ceiling Fan(s), Ceiling-High, Chandelier, Double Vanity, Eat-in Kitchen, Interior Steps, Kitchen Island, Multiple Dining Areas, Multiple Living Areas, Pantry, Recessed Lighting, Smart Thermostat, Walk-In Closet(s)
- Legal Description: NCB 14670 BLK 5 LOT 19 (LINCOLN PARK UT-2)
- Levels: Two
- Area Major: Out of Area
- Parcel Number: 146700050190
- View: None
Similar Properties
Nearby Subdivisions
Alamo Farmsteads
Alamo Farmsteads Ns
Apple Creek
Bluffs At Westchase
Canterfield
Country View
Country View Village
Echo Creek
Eckhert Crossing
Elm Ridge
Elmridge
Enclave Of Rustic Oaks
Forest Meadows
Forest Meadows Ns
Forest Oaks
John Marshall
Kenton Place
Kenton Place Two
Lantern Creek
Leon Valley
Leon Valley/canterfield
Lincoln Park
Linkwood
Linkwood Addition
Lost Oaks
Marshall Meadows
Oak Bluff
Oak Hills Terrace
Oakhills Terrace
Oakhills Terrace - Bexar Count
Oakland Estates
Oaks Of French Creek
Pavona Place
Pecan Hill
Pembroke Estates
Pembroke Farms
Pembroke Village
Pheasant Creek
Preserve At Research Enclave
Retreat At Glen Heather
Retreat At Oakhills Iii
Rockwell Village
Rue Orleans
Summerwind
Summerwood
Terra View Townhomes
The Enclave At Whitby
The Landing At French Creek
The Preserve @ Research Enclav
The Villas At Kenton Pla
Villamanta
Villamanta Condominiums
Villas At Roanoke
Villas Of Oakcreek
Wellesley Manor
Westfield
Wildwood
Wildwood One

- Orey Coronado-Russell, REALTOR ®
- Premier Realty Group
- 210.379.0101
- orey.russell@gmail.com



