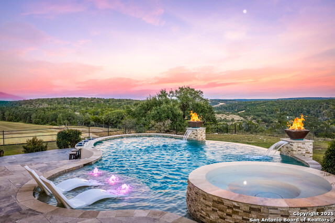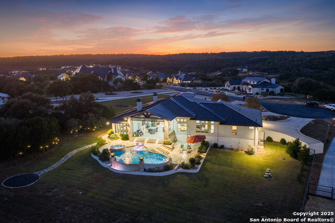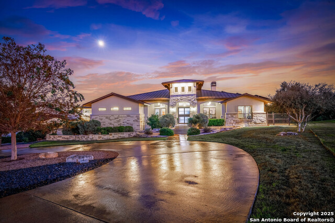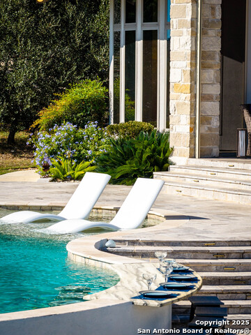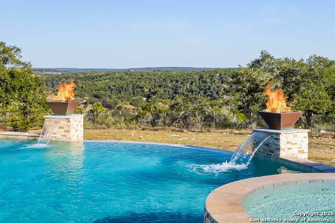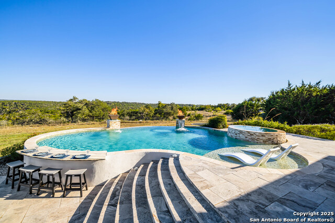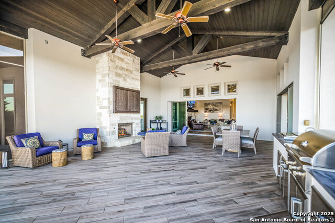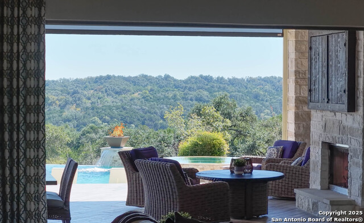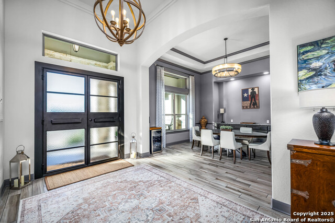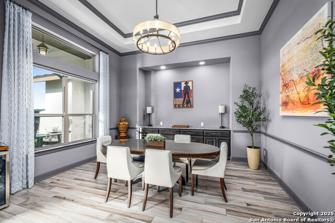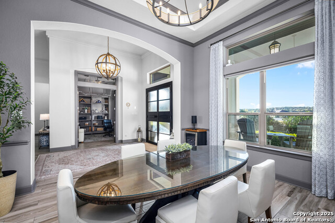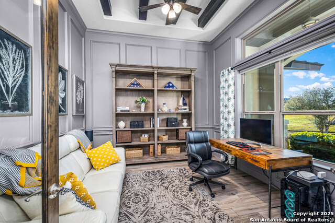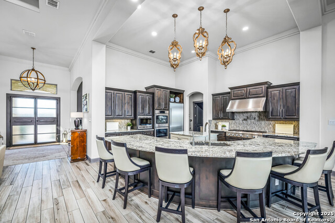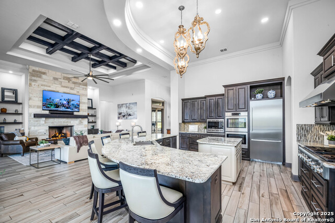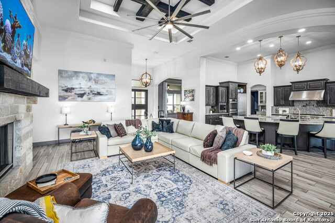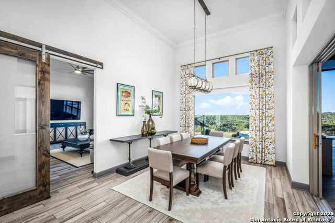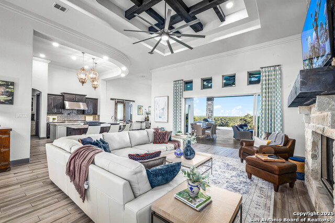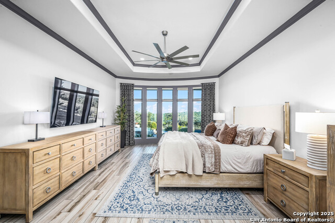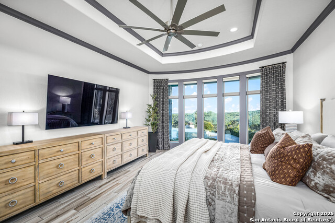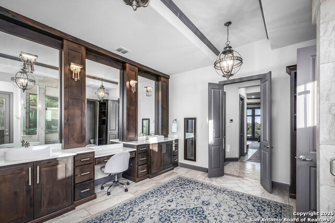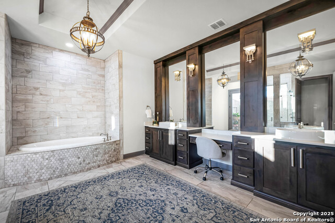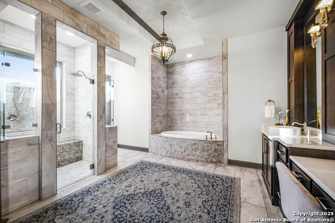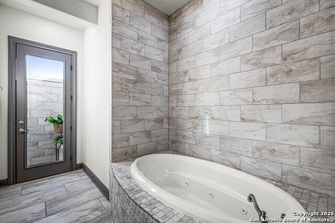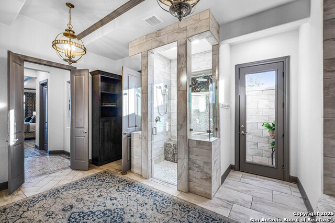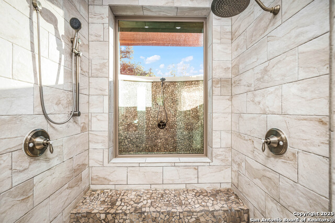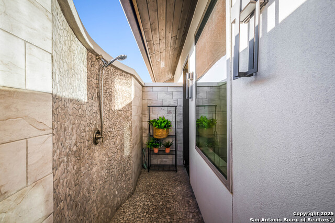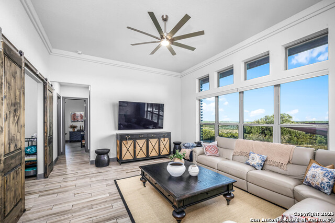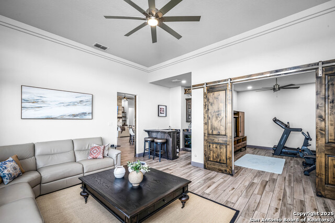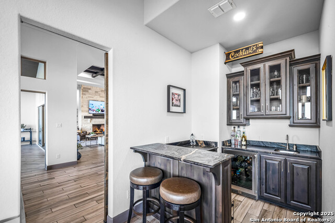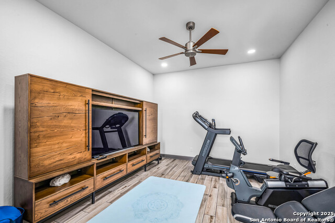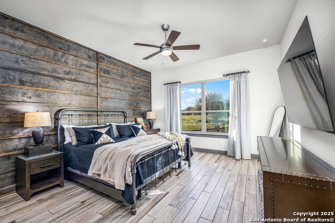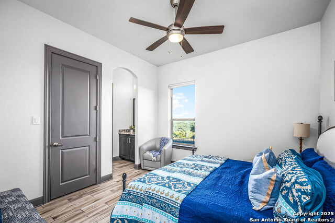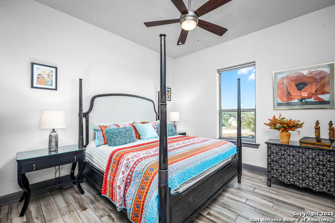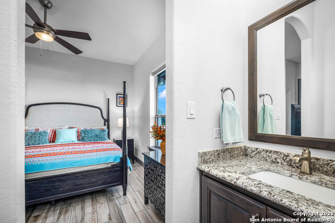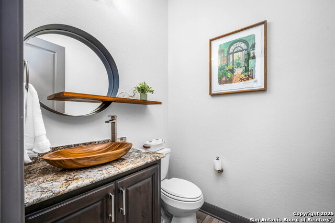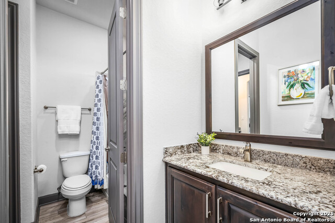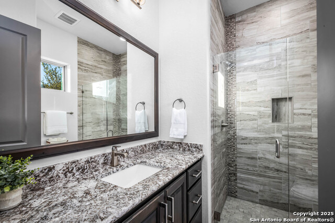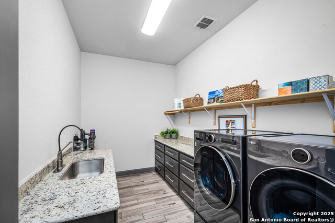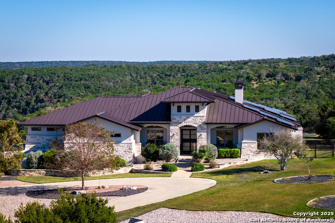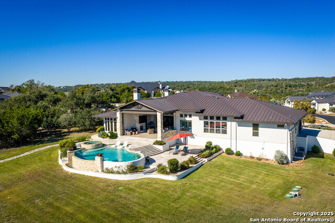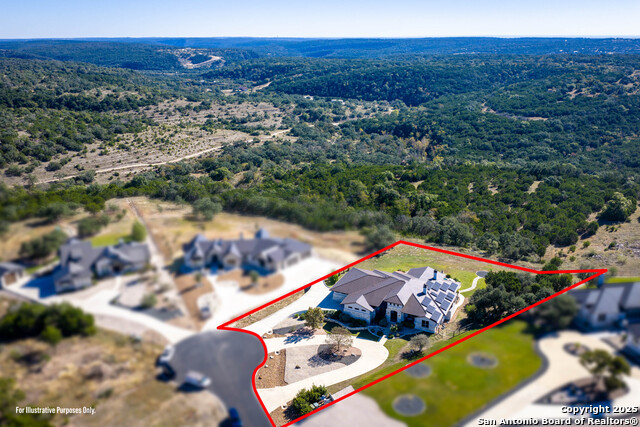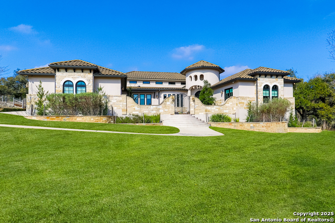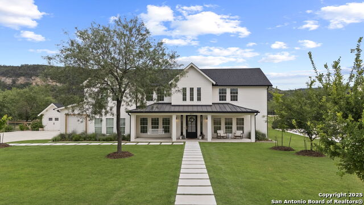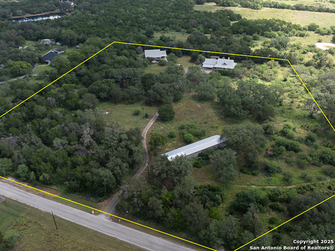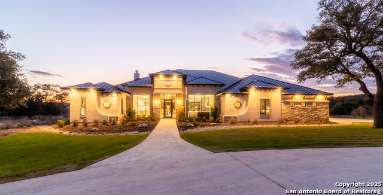2330 Occidente, New Braunfels, TX 78132
Property Photos

Would you like to sell your home before you purchase this one?
Priced at Only: $1,950,000
For more Information Call:
Address: 2330 Occidente, New Braunfels, TX 78132
Property Location and Similar Properties
- MLS#: 1921222 ( Single Residential )
- Street Address: 2330 Occidente
- Viewed: 4
- Price: $1,950,000
- Price sqft: $458
- Waterfront: No
- Year Built: 2017
- Bldg sqft: 4255
- Bedrooms: 4
- Total Baths: 4
- Full Baths: 3
- 1/2 Baths: 1
- Garage / Parking Spaces: 4
- Days On Market: 2
- Additional Information
- County: COMAL
- City: New Braunfels
- Zipcode: 78132
- Subdivision: Vintage Oaks
- District: Comal
- Elementary School: Bill Brown
- Middle School: Smiton Valley
- High School: Smiton Valley
- Provided by: Keller Williams Heritage
- Contact: Shelby Renfeld
- (916) 521-5832

- DMCA Notice
-
DescriptionBuilt by Vintage Estates Luxury Home Builder, this exquisite Hill Country estate redefines refined living in the prestigious Canyon Ranch gated section of Vintage Oaks. Situated on over an acre at the end of a secluded cul de sac, the property captures breathtaking panoramic views overlooking the 4,000+ acre Stahlman Ranch. From the circular driveway to the soaring custom 8 foot iron entry doors, every detail of this 4,255 square foot masterpiece reflects exceptional craftsmanship and timeless design. Inside, elegance meets livability with whole house tile flooring, custom alder cabinetry, and designer finishes throughout. The heart of the home is an entertainer's dream kitchen, featuring enormous double granite islands, high end Thermador and Bosch appliances, double ovens, and a professional grade vent hood. A reverse osmosis system and quartz bathroom counters underscore the home's thoughtful attention to luxury and convenience. The eat in kitchen seamlessly connects to a separate formal dining room, while the bonus room, media room, and wood paneled office offer flexible spaces for work, play, and relaxation. A built in bar with leathered granite countertop adds a touch of sophistication, perfect for hosting gatherings in style. The primary suite is a serene retreat, boasting electric blinds, spa like finishes, and private access to an outdoor shower a rare feature that enhances the connection between indoor comfort and outdoor tranquility. Step outside through one of the two enormous collapsible screen doors, and you'll find an outdoor living oasis designed for both everyday enjoyment and unforgettable entertaining. The infinity edge heated pool with in pool spa, floor cleaning system, and swim up bar invites you to relax against the backdrop of stunning Hill Country sunsets. Surrounding it, a travertine pool deck, tiled porch and patio, and a leathered granite outdoor kitchen create a resort style environment ideal for gatherings large or small. The outdoor fire pit offers a cozy space for starlit evenings, while the fully fenced backyard ensures privacy and peace. Every structural and technological upgrade has been carefully considered for performance, durability, and efficiency. The polyaspartic garage floor, new insulated garage doors, and standing seam metal roof (Cat 4 rated) combine longevity with style. Lightning rods, whole house gutters, and two tankless gas hot water heaters add practical resilience. The 4 Eero Wi Fi routers ensure complete coverage across the home, while the two gas fireplaces one indoors and one outdoors enhance both comfort and ambiance. A testament to modern sustainability, this home features two Tesla Powerwall 3 systems paired with 40 solar panels, each panel producing 420 watts for a total 16.8 kW system. Together, they provide 27 kW of backup power, offering energy independence and peace of mind. Combined with energy efficient systems throughout, this estate exemplifies forward thinking design that's as environmentally conscious as it is luxurious. Every element from the architectural detailing to the Hill Country vistas has been thoughtfully curated to deliver an unmatched living experience. Sophisticated yet inviting, this residence embodies the perfect balance of innovation, comfort, and natural beauty. It's not just a home it's a statement of enduring craftsmanship and effortless Hill Country elegance.
Payment Calculator
- Principal & Interest -
- Property Tax $
- Home Insurance $
- HOA Fees $
- Monthly -
Features
Building and Construction
- Builder Name: Vintage Estates Luxury
- Construction: Pre-Owned
- Exterior Features: 4 Sides Masonry, Stone/Rock, Stucco
- Floor: Ceramic Tile
- Foundation: Slab
- Kitchen Length: 16
- Roof: Metal
- Source Sqft: Bldr Plans
Land Information
- Lot Description: Cul-de-Sac/Dead End, On Greenbelt, Bluff View, County VIew, Irregular, 1 - 2 Acres, Mature Trees (ext feat), Gently Rolling, Sloping, Level
- Lot Improvements: Asphalt, Private Road
School Information
- Elementary School: Bill Brown
- High School: Smithson Valley
- Middle School: Smithson Valley
- School District: Comal
Garage and Parking
- Garage Parking: Four or More Car Garage
Eco-Communities
- Water/Sewer: Septic, Aerobic Septic, City
Utilities
- Air Conditioning: Two Central, Heat Pump, Zoned
- Fireplace: Two, Family Room, Gas Logs Included, Wood Burning, Gas, Gas Starter, Stone/Rock/Brick
- Heating Fuel: Electric, Solar
- Heating: Central, Heat Pump, Zoned, 2 Units
- Window Coverings: All Remain
Amenities
- Neighborhood Amenities: Pool, Tennis, Clubhouse, Park/Playground, Jogging Trails, Sports Court, Bike Trails, BBQ/Grill, Basketball Court, Volleyball Court
Finance and Tax Information
- Home Faces: North, West
- Home Owners Association Fee: 1675
- Home Owners Association Frequency: Annually
- Home Owners Association Mandatory: Mandatory
- Home Owners Association Name: VINTAGE OAKS PROPERTY OWNERS ASSOCIATION
- Total Tax: 25341
Other Features
- Contract: Exclusive Right To Sell
- Instdir: From Loop 337 and SH-46 in downtown New Braunfels, head west on SH-46 to make a right on Via Principale, Then right on Lombardy; right on Occidente
- Interior Features: Two Living Area, Separate Dining Room, Eat-In Kitchen, Two Eating Areas, Island Kitchen, Breakfast Bar, Walk-In Pantry, Study/Library, Game Room, Media Room, Utility Room Inside, Secondary Bedroom Down, High Ceilings, Open Floor Plan, Cable TV Available, High Speed Internet, All Bedrooms Downstairs, Laundry Main Level, Laundry Room, Telephone, Attic - Partially Finished, Attic - Partially Floored, Attic - Pull Down Stairs
- Legal Desc Lot: 1597
- Legal Description: Vintage Oaks At The Vineyard 16, Lot 1597
- Occupancy: Owner
- Ph To Show: 800-746-9464
- Possession: Closing/Funding
- Style: One Story, Texas Hill Country
Owner Information
- Owner Lrealreb: No
Similar Properties
Nearby Subdivisions
"out/hays"
(391a701) Rolling Oaks
A-530 Sur-277 J Stark
A-635 Sur-274 C Vaca, Acres 6.
A530 Sur277 J Stark
Bluffs On The Guadalupe
Briar Meadows
Canyon Ranch Estates
Champions Village
Champions Village 5
Copper Ridge
Copper Ridge Add
Copper Ridge Ph I
Country Hills
Crossings At Havenwood The 1
Crossings Havenwood Un 3
Del Webb Veramendi
Doehne Oaks
Durst Ranch
Durst Ranch 3
Durst Ranch 4
Eden Ranch
Enclave At Westpointe Village
Estates At Stone Crossing
Estates At Stone Crossing Phas
Gardens Of Hunters Creek
Gatehouse
Gruene Haven
Gruene River
Gruenefield
Gruenefield Un 3
Havenwood
Havenwood At Hunters Crossing
Havenwood Hunters Crossing 3
Havenwood Hunters Crossing 4
Heritage Park
Homestead Oaks
Hueco Springs Ranches
Inland Estates
Jdj Ranch
John Newcombe Estate
Lark Canyon
Lewis Ranch
Lori Heights
Lost Canyon
Luehlfing
Magnolia Spgs 2
Magnolia Spgs 8
Magnolia Springs
Manor Creek
Meadows Of Morningside
Meadows Of Morningside 2
Meadows Of Morningside 6
Meyer Ranch
Mission Hills Ranch
Mission Hills Ranch 5
Morningside
Morningside Trails
Morningside Trails 3a
Morningstar
Morningstar - Comal
N/a
Na
Naked Indian
Newcombe Ranch Estates
Newcombe Tennis Ranch
Newcombe Tennis Ranch 4
Newcombe Tennis Ranch Unit 1
Northcliffe 1
Not In Defined Subdivision
Oak Grove Estates
Oak Hill Estates
Oak Run
Oak Valley Estates
Oak View
Out/guadalupe Co.
Oxbow On The Guadalupe
Pfeuffer & Odiome Sub
Pinnacle The
Preiss Heights
Preserve At Elm Creek
Preserve Of Mission Valley
River Chase
River Chase 6
River Chase 7
River Chase 8
River Cliff Estates
River Oaks
River Place At Gruene
River Road
Riverforest
Rockwall Ranch
Rockwall Ranch 4
Rolling Acres
Rolling Oaks
Royal
Royal Forest Comal
Royal Forrest
Sattler Estates
Sattler Village
Schoenthal Ranch
Schuetz Tracts
Settlement At Gruene
Shadow Hills
Steelwood Trail
Steelwood Trails
Summit Ph 2
T Bar M Ranch Estates I
Texas Country Estates
The Bluffs On The Guadalupe
The Grove
The Grove At Vintage Oaks
The Grove Vintage Oaks
The Groves At Vintage Oaks
The Pinnacle
The Preserve At Elm Creek
The Preserve Of Mission Valley
The Summit
Veramendi
Veramendi Precinct 13
Veramendi Precinct 13 Un 2
Veramendi Precinct 15a
Villas At Manor Creek
Villas At Monor Creek
Vintage Oaks
Vintage Oaks - East Ranch
Vintage Oaks - The Grove
Vintage Oaks @ The Vineyard 5
Vintage Oaks At The Vineyard
Vintage Oaks At The Vineyard 1
Vintage Oaks At The Vineyard 6
Vintage Oaks At The Vineyard 9
Vintage Oaks The Vineyard
Vintage Oaks The Vineyard 1
Vintage Oaks The Vineyard 4
Vintage Oaksthe Vineyard Un 1
Waggener Ranch
Waggener Ranch 3
Waggener Ranch Comal

- Orey Coronado-Russell, REALTOR ®
- Premier Realty Group
- 210.379.0101
- orey.russell@gmail.com



