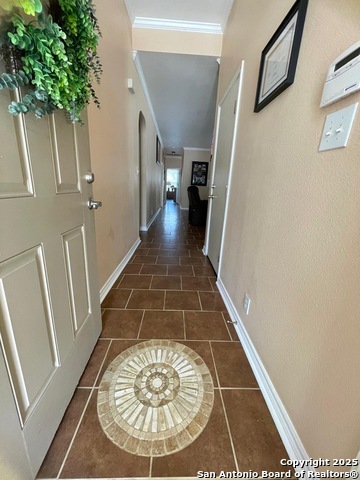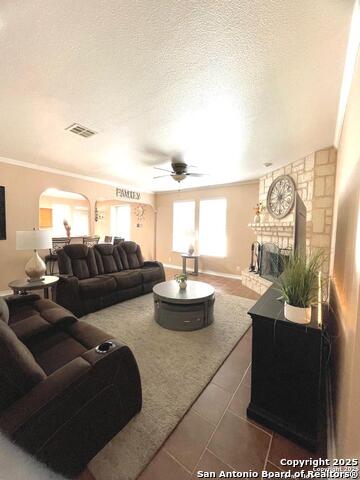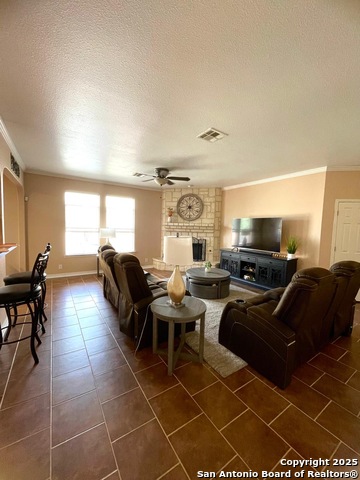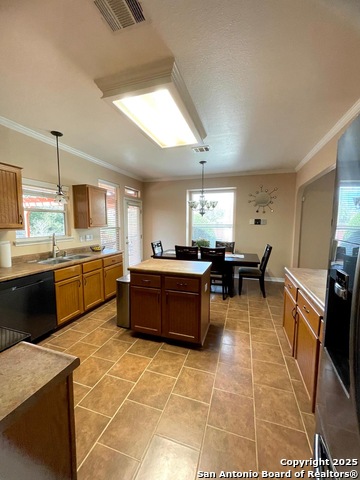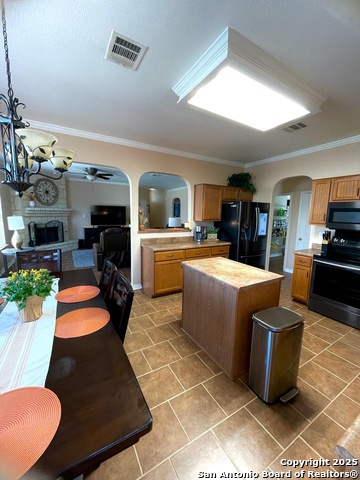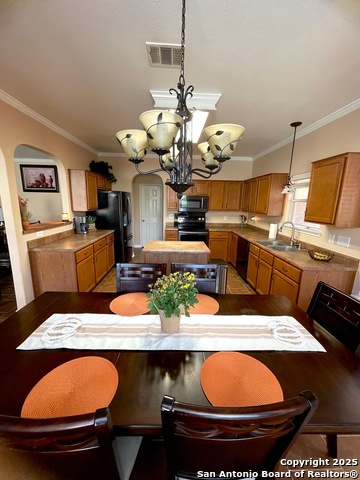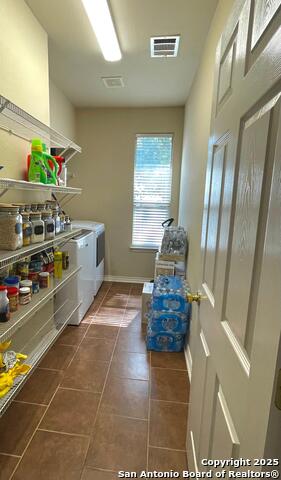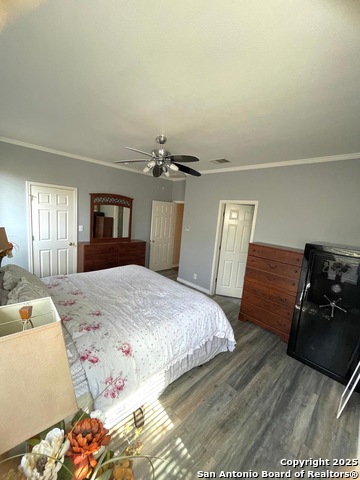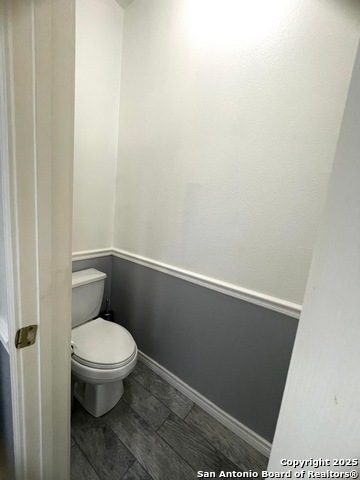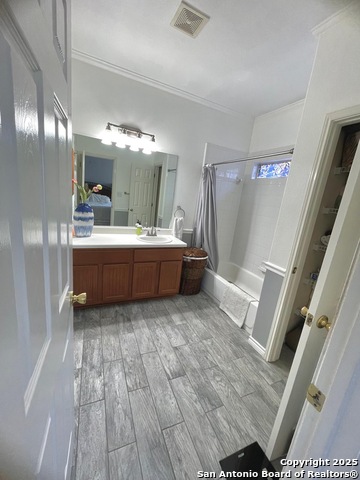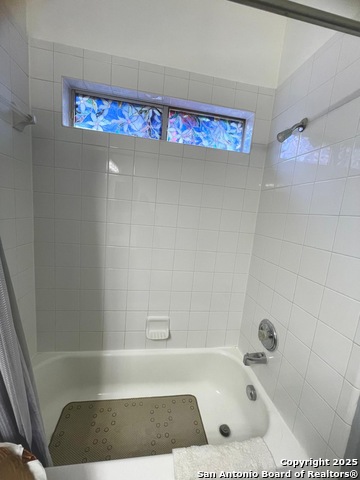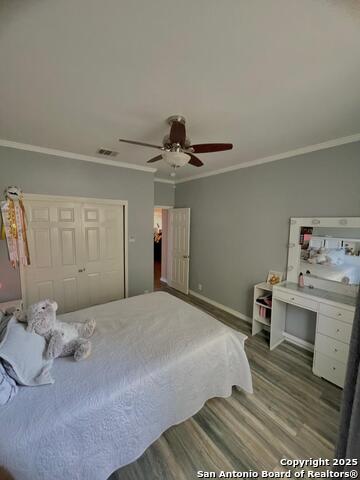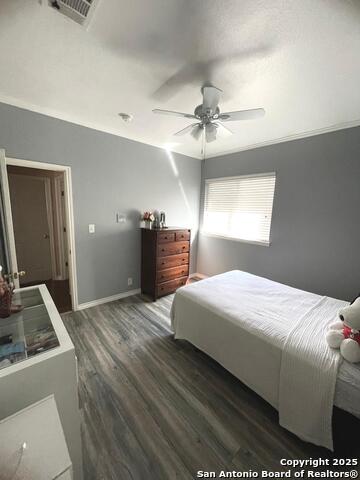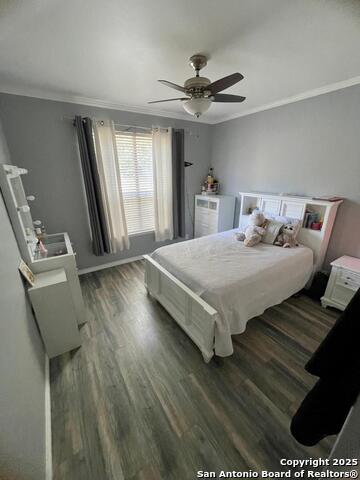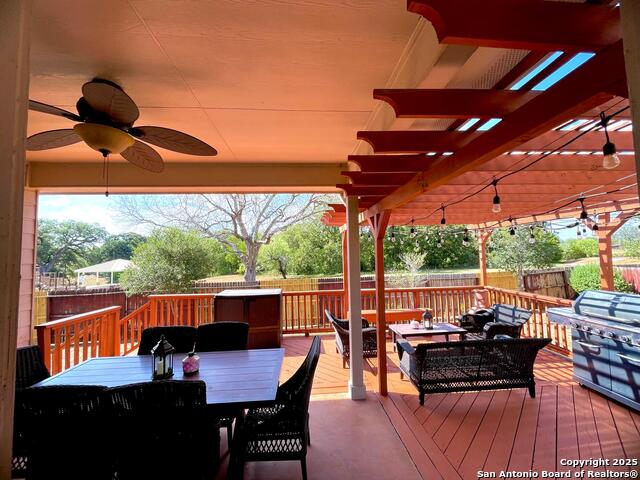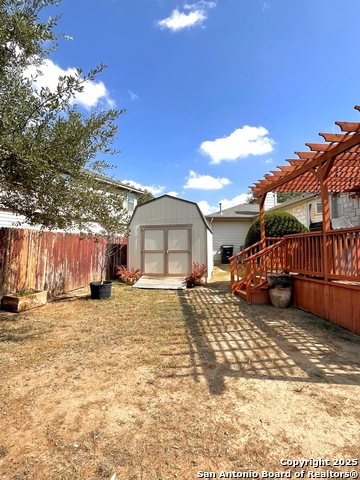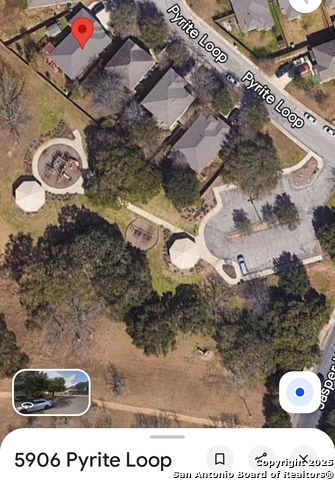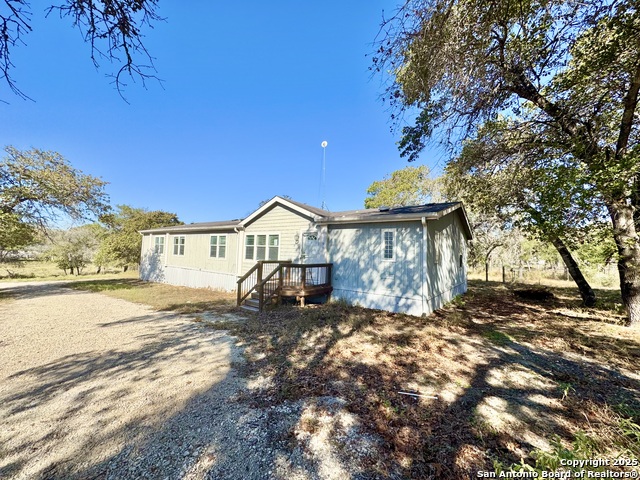5906 Pyrite Loop, San Antonio, TX 78101
Property Photos
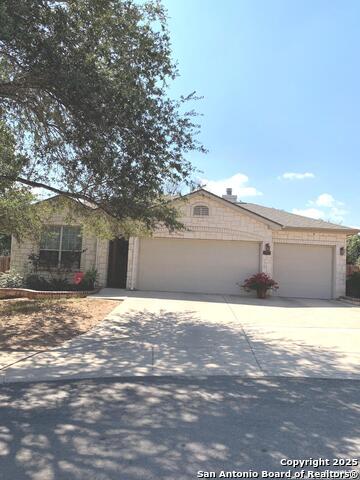
Would you like to sell your home before you purchase this one?
Priced at Only: $1,900
For more Information Call:
Address: 5906 Pyrite Loop, San Antonio, TX 78101
Property Location and Similar Properties
- MLS#: 1919148 ( Residential Rental )
- Street Address: 5906 Pyrite Loop
- Viewed: 19
- Price: $1,900
- Price sqft: $1
- Waterfront: No
- Year Built: 2009
- Bldg sqft: 1584
- Bedrooms: 3
- Total Baths: 2
- Full Baths: 2
- Days On Market: 57
- Additional Information
- County: BEXAR
- City: San Antonio
- Zipcode: 78101
- Subdivision: Blue Rock Springs
- District: East Central I.S.D
- Elementary School: Sinclair
- Middle School: Oak Crest
- High School: East Central
- Provided by: Keller Williams Heritage
- Contact: Christine Mayorga
- (210) 385-9520

- DMCA Notice
-
DescriptionThis fabulous home is 1584 square feet, with 3 bedrooms, 2 baths, all one level. Open floor plan. The master bathroom has a 42" garden tub & separate shower, marble vanities, c tile in all wet areas, radiant barrier roof decking, covered patio, sprinkler system, gutters, fireplace in living room, optional 3 car garage. Great back patio and big back yard for all your family gatherings. !!
Payment Calculator
- Principal & Interest -
- Property Tax $
- Home Insurance $
- HOA Fees $
- Monthly -
Features
Building and Construction
- Apprx Age: 16
- Builder Name: DR Horton
- Exterior Features: Brick
- Flooring: Carpeting, Marble
- Kitchen Length: 11
- Roof: Composition
- Source Sqft: Appsl Dist
School Information
- Elementary School: Sinclair
- High School: East Central
- Middle School: Oak Crest
- School District: East Central I.S.D
Garage and Parking
- Garage Parking: Three Car Garage
Eco-Communities
- Water/Sewer: Water System
Utilities
- Air Conditioning: One Central
- Fireplace: One
- Heating: Central
- Recent Rehab: No
- Window Coverings: Some Remain
Amenities
- Common Area Amenities: Pool, Jogging Trail, Playground
Finance and Tax Information
- Application Fee: 75
- Cleaning Deposit: 200
- Days On Market: 54
- Max Num Of Months: 24
- Pet Deposit: 250
- Security Deposit: 1900
Rental Information
- Tenant Pays: Gas/Electric, Water/Sewer, Interior Maintenance, Yard Maintenance, Renters Insurance Required, Other
Other Features
- Application Form: OWNER
- Apply At: OWNER
- Instdir: Take SE Loop 410 to New Sulphur Springs Rd. (inside loop) Community will be on the left hand side.
- Interior Features: One Living Area, Liv/Din Combo, Breakfast Bar, Utility Room Inside, Open Floor Plan
- Legal Description: NCB 18440 (Sulphur Springs UT-3)
- Min Num Of Months: 12
- Miscellaneous: Owner-Manager
- Occupancy: Vacant
- Personal Checks Accepted: No
- Ph To Show: 2103859520
- Restrictions: Smoking Outside Only
- Salerent: For Rent
- Section 8 Qualified: No
- Style: One Story
- Views: 19
Owner Information
- Owner Lrealreb: No
Similar Properties
Nearby Subdivisions

- Orey Coronado-Russell, REALTOR ®
- Premier Realty Group
- 210.379.0101
- orey.russell@gmail.com



