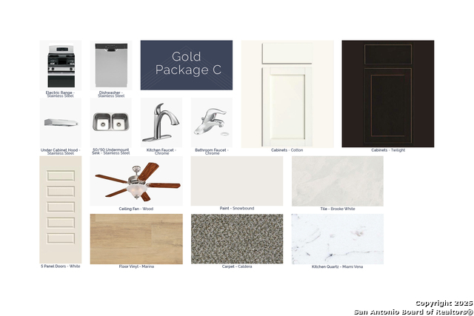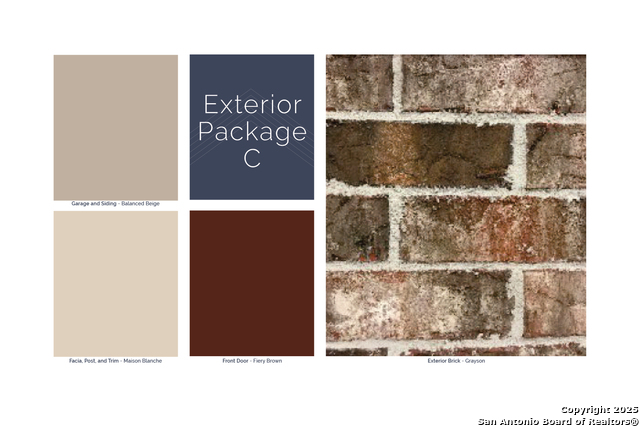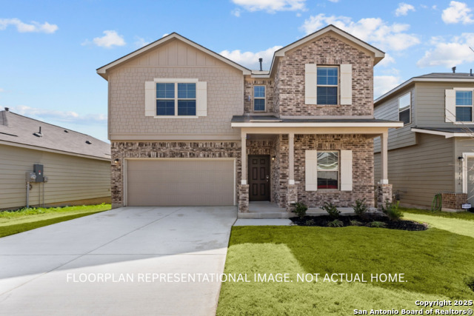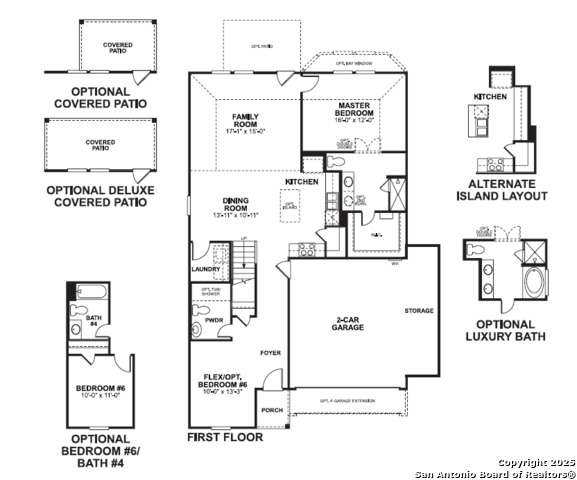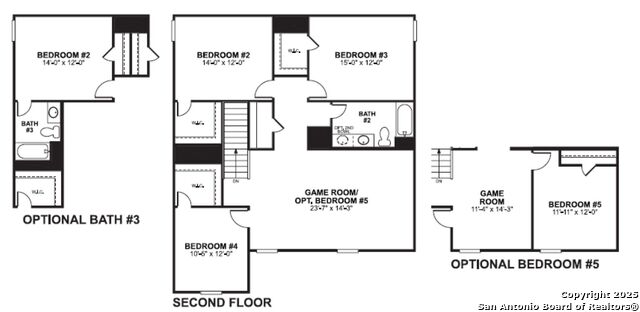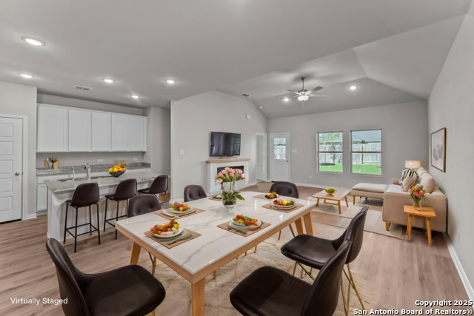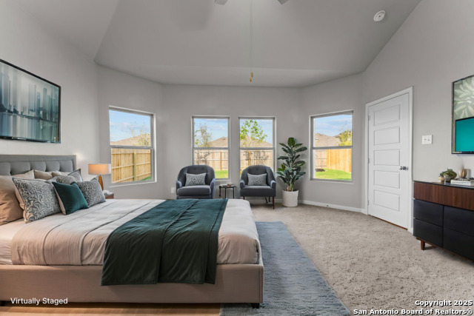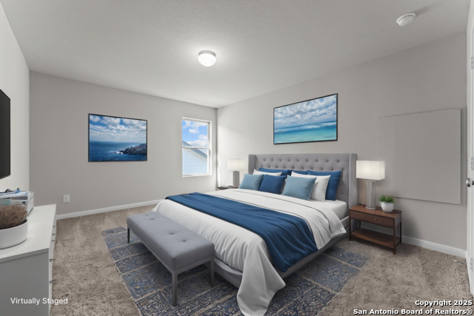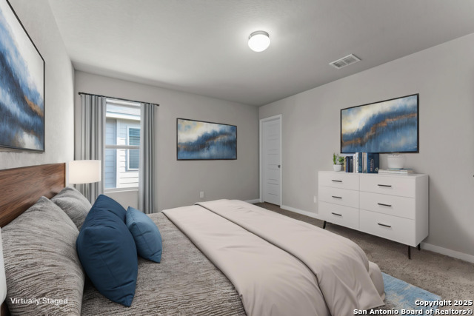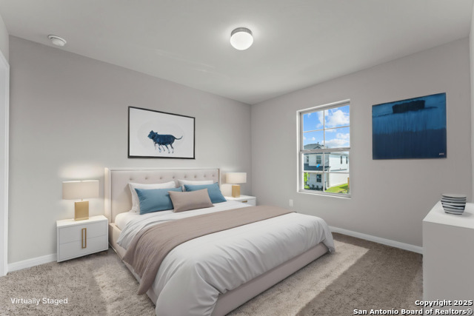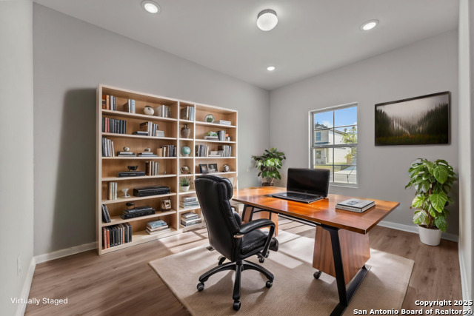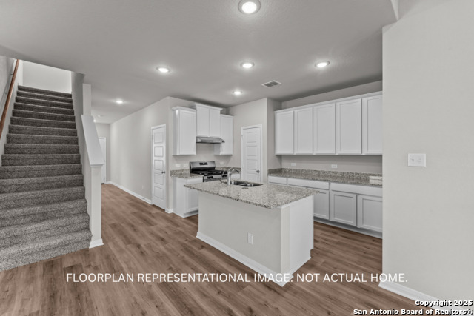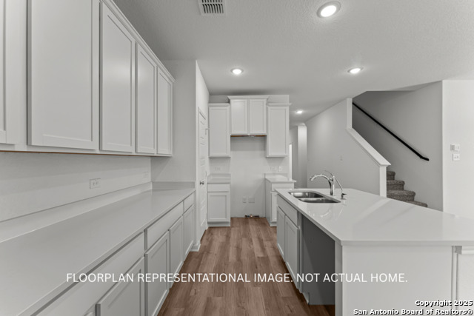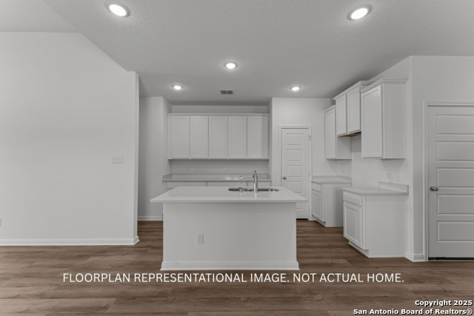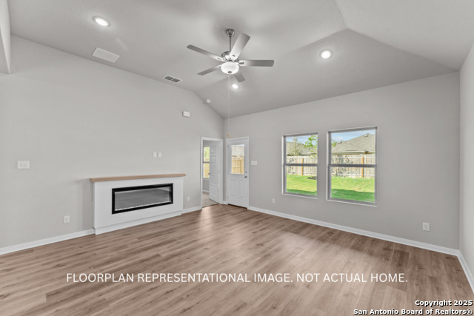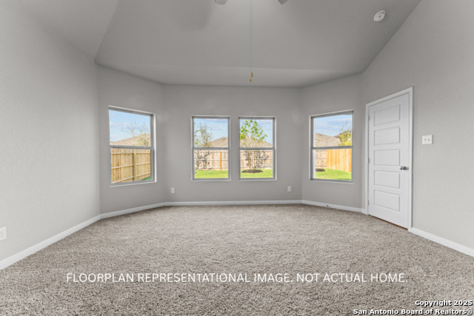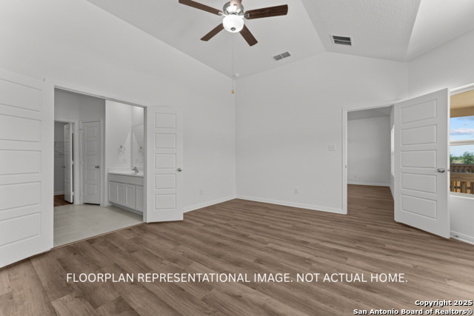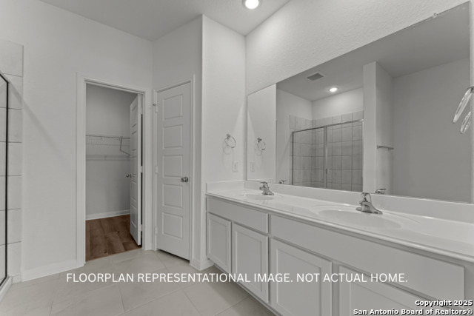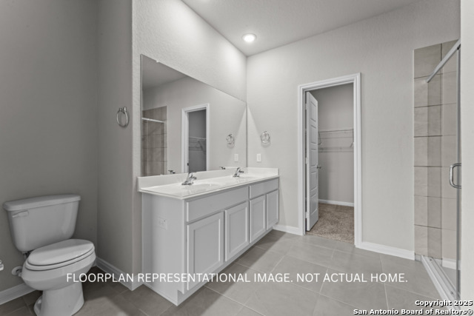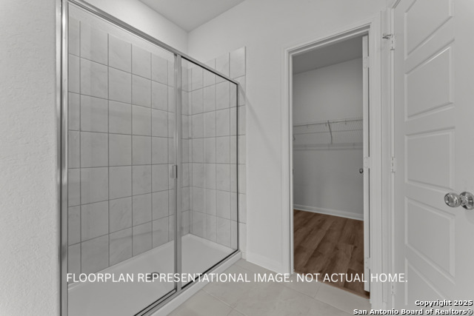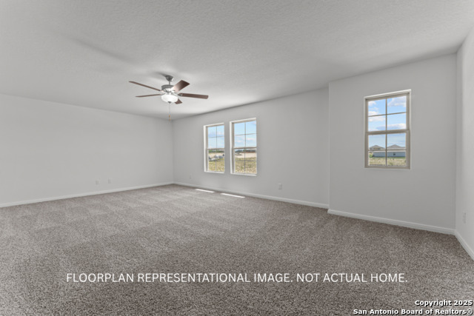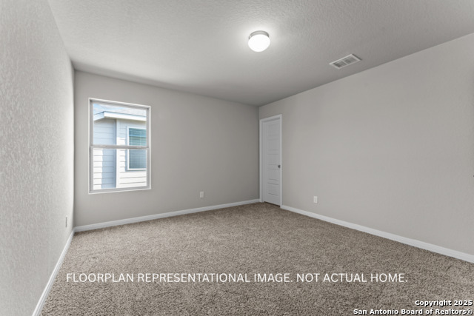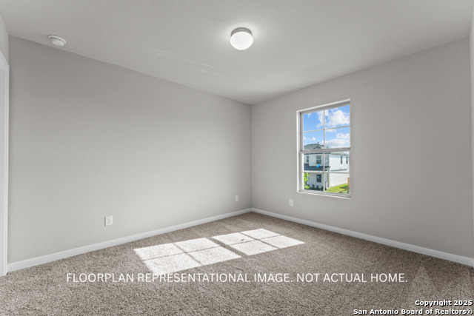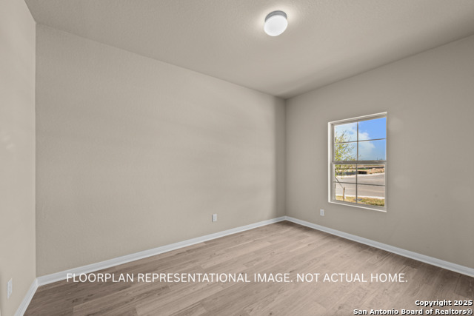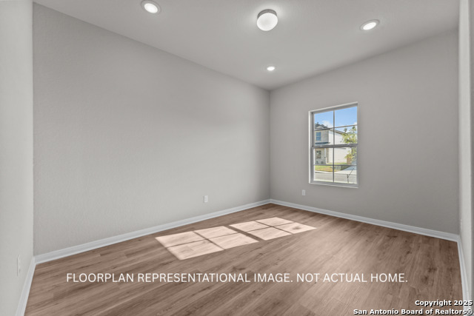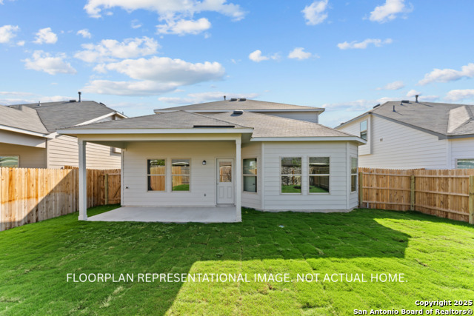8424 Roadrunner Passage, San Antonio, TX 78222
Property Photos
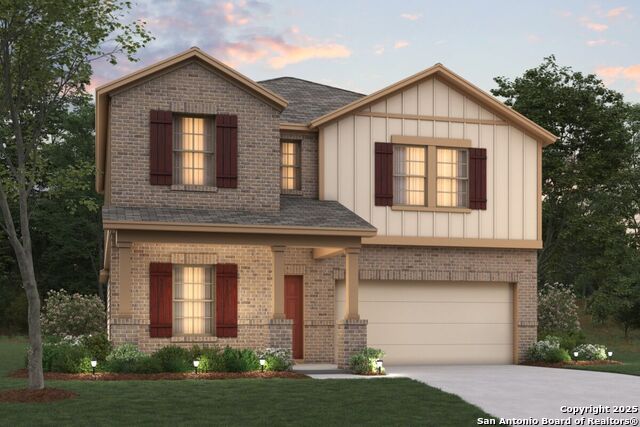
Would you like to sell your home before you purchase this one?
Priced at Only: $349,990
For more Information Call:
Address: 8424 Roadrunner Passage, San Antonio, TX 78222
Property Location and Similar Properties
- MLS#: 1915836 ( Single Residential )
- Street Address: 8424 Roadrunner Passage
- Viewed: 27
- Price: $349,990
- Price sqft: $137
- Waterfront: No
- Year Built: 2025
- Bldg sqft: 2559
- Bedrooms: 4
- Total Baths: 3
- Full Baths: 2
- 1/2 Baths: 1
- Garage / Parking Spaces: 2
- Days On Market: 24
- Additional Information
- County: BEXAR
- City: San Antonio
- Zipcode: 78222
- Subdivision: Agave
- District: East Central I.S.D
- Elementary School: land Forest
- Middle School: Legacy
- High School: East Central
- Provided by: Escape Realty
- Contact: Jaclyn Calhoun
- (210) 421-9291

- DMCA Notice
-
Description**ESTIMATED COMPLETION DATE DECEMBER 2025** Discover this stunning new construction home located at 8424 Roadrunner Passage in San Antonio. Built by M/I Homes, this thoughtfully designed 4 bedroom, 2 bathroom home offers 2,559 square feet of comfortable living space with the owner's bedroom conveniently located on the main floor. This well crafted home features an open concept living space that seamlessly connects the main living areas, creating an ideal environment for both daily living and entertaining. The thoughtful floorplan maximizes functionality while maintaining an inviting atmosphere throughout. Key Features: 4 spacious bedrooms with owner's bedroom on main floor2 full bathrooms2,559 square feet of living spaceOpen concept design connecting main living areasNew construction built by reputable M/I HomesQuality design and craftsmanship throughoutThe neighborhood offers excellent access to local parks, providing recreational opportunities for outdoor activities and family enjoyment. The area's proximity to green spaces enhances the appeal for those seeking an active lifestyle while maintaining easy access to urban conveniences. This new construction home represents an excellent opportunity to own a quality built home with contemporary design elements and functional living spaces. The combination of thoughtful architecture and strategic location makes this an attractive option for discerning buyers seeking comfort and convenience in San Antonio.
Payment Calculator
- Principal & Interest -
- Property Tax $
- Home Insurance $
- HOA Fees $
- Monthly -
Features
Building and Construction
- Builder Name: M/I Homes
- Construction: New
- Exterior Features: Brick, Stone/Rock, Siding
- Floor: Carpeting, Vinyl
- Foundation: Slab
- Kitchen Length: 14
- Roof: Composition
- Source Sqft: Bldr Plans
School Information
- Elementary School: Highland Forest
- High School: East Central
- Middle School: Legacy
- School District: East Central I.S.D
Garage and Parking
- Garage Parking: Two Car Garage
Eco-Communities
- Water/Sewer: Water System
Utilities
- Air Conditioning: One Central
- Fireplace: Not Applicable
- Heating Fuel: Natural Gas
- Heating: Central
- Window Coverings: None Remain
Amenities
- Neighborhood Amenities: None
Finance and Tax Information
- Days On Market: 15
- Home Owners Association Fee: 350
- Home Owners Association Frequency: Annually
- Home Owners Association Mandatory: Mandatory
- Home Owners Association Name: ALAMO MANAGEMENT GROUP
- Total Tax: 1.93
Other Features
- Block: 04
- Contract: Exclusive Agency
- Instdir: Take I-37 S/US-281 S. Exit 133 to merge onto I-410 N . Take exit 39 toward WW. White Road. Turn right onto S. WW White Rd. and continue for 2 miles. Take slight right on S. WW White and community entrance is on the right hand side.
- Interior Features: One Living Area, Eat-In Kitchen, Island Kitchen, Study/Library, High Ceilings, Open Floor Plan, Laundry Room, Attic - Pull Down Stairs
- Legal Desc Lot: 05
- Legal Description: Lot 04 block 05
- Ph To Show: 210-333-2244
- Possession: Closing/Funding
- Style: Two Story
- Views: 27
Owner Information
- Owner Lrealreb: No
Nearby Subdivisions
Agave
Blue Ridge Ranch
Blue Rock Springs
Call Agent
Covington Oaks
Crestlake
Foster Acres
Foster Meadows
Green Acres
Ida Creek
Jupe Manor
Jupe Subdivision
Jupe/manor Terrace
Lakeside
Manor Terrace
Mary Helen
Mary Helen (ec/sa)
N/a
Peach Grove
Pecan Valley
Pecan Valley Est.
Pecan Valley Heights
Red Hawk Landing
Republic Creek
Riposa Vita
Sa / Ec Isds Rural Metro
Southern Hills
Spanish Trails
Spanish Trails Villas
Spanish Trails-unit 1 West
Starlight Homes
Sutton Farms
The Meadows
Thea Meadows

- Orey Coronado-Russell, REALTOR ®
- Premier Realty Group
- 210.379.0101
- orey.russell@gmail.com



