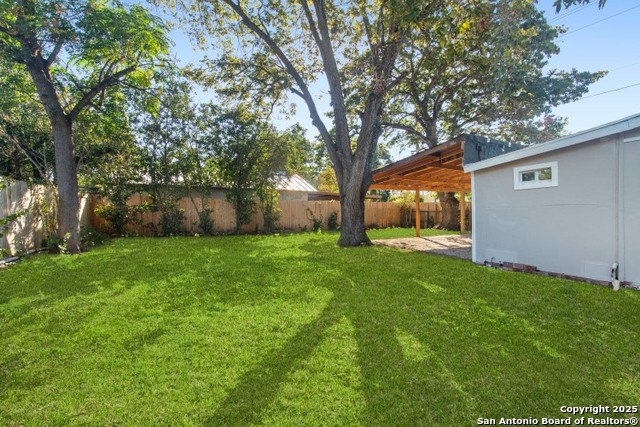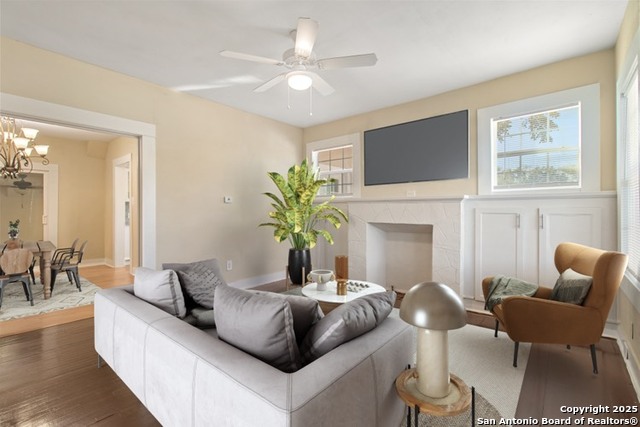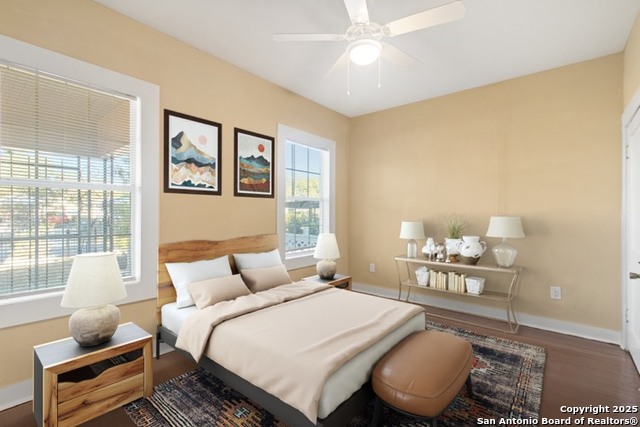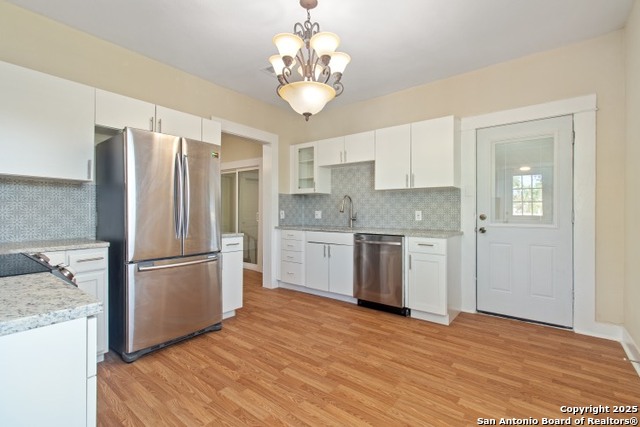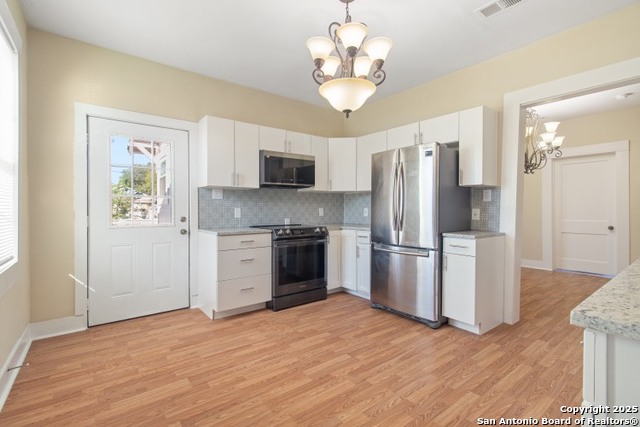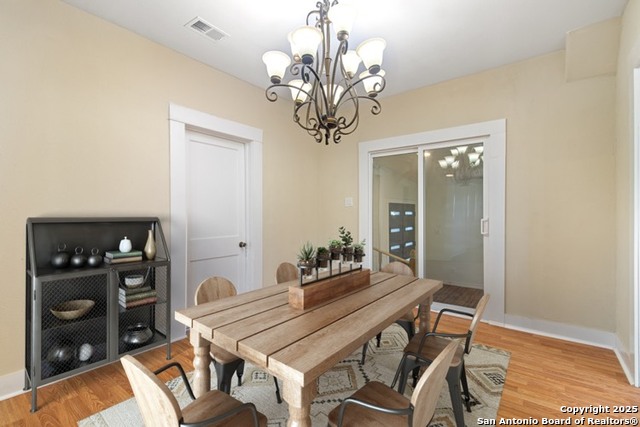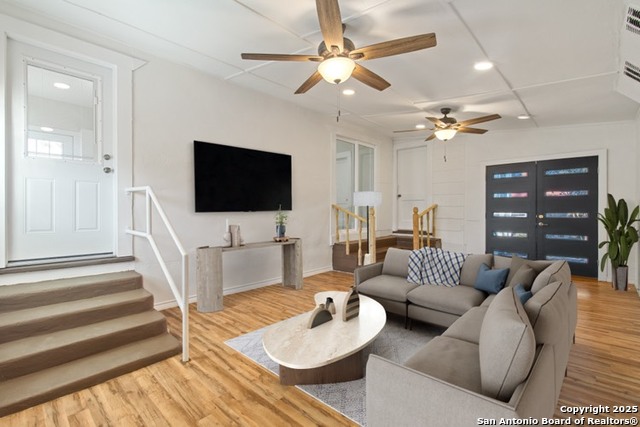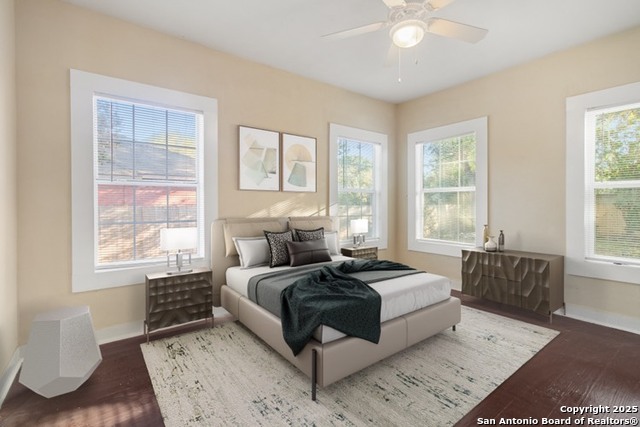2738 Christian, San Antonio, TX 78222
Property Photos
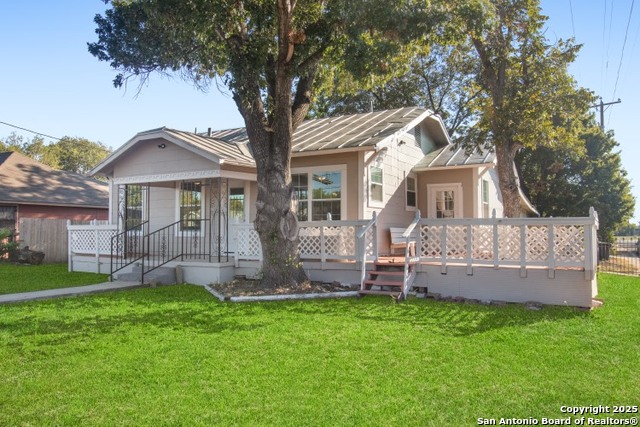
Would you like to sell your home before you purchase this one?
Priced at Only: $249,900
For more Information Call:
Address: 2738 Christian, San Antonio, TX 78222
Property Location and Similar Properties
- MLS#: 1915793 ( Single Residential )
- Street Address: 2738 Christian
- Viewed: 59
- Price: $249,900
- Price sqft: $139
- Waterfront: No
- Year Built: 1970
- Bldg sqft: 1800
- Bedrooms: 4
- Total Baths: 2
- Full Baths: 2
- Garage / Parking Spaces: 1
- Days On Market: 70
- Additional Information
- County: BEXAR
- City: San Antonio
- Zipcode: 78222
- Subdivision: Jupe Subdivision
- District: San Antonio I.S.D.
- Elementary School: Hirsch
- Middle School: Davis
- High School: Sam Houston
- Provided by: Premier Realty Group Platinum
- Contact: Steve Mendoza
- (210) 363-1777

- DMCA Notice
-
DescriptionLarge, updated beauty on generous corner lot; 4 bedrooms, 2 full baths, oversize family room and separate small office. This home has room for everyone & won't disappoint! VC and easy show. Square footage is incorrect per owner estimate 1,800 sq ft. Seller cooperates & offers special incentives; ask your agent.
Payment Calculator
- Principal & Interest -
- Property Tax $
- Home Insurance $
- HOA Fees $
- Monthly -
Features
Building and Construction
- Apprx Age: 55
- Builder Name: Unknown
- Construction: Pre-Owned
- Exterior Features: Wood, Cement Fiber
- Floor: Laminate
- Foundation: Slab
- Kitchen Length: 13
- Roof: Metal
- Source Sqft: Bldr Plans
School Information
- Elementary School: Hirsch
- High School: Sam Houston
- Middle School: Davis
- School District: San Antonio I.S.D.
Garage and Parking
- Garage Parking: Side Entry
Eco-Communities
- Water/Sewer: Water System, Sewer System
Utilities
- Air Conditioning: One Central
- Fireplace: Not Applicable
- Heating Fuel: Electric
- Heating: Central
- Recent Rehab: Yes
- Window Coverings: Some Remain
Amenities
- Neighborhood Amenities: Park/Playground
Finance and Tax Information
- Days On Market: 67
- Home Owners Association Mandatory: None
- Total Tax: 1342
Other Features
- Block: 11
- Contract: Exclusive Right To Sell
- Instdir: Southeast Loop 410 exit Rigsby; continue on access road to Winneway Dr. turn right two blocks. House is on corner of Christian & Winneway Drs.
- Interior Features: Two Living Area, Eat-In Kitchen, Walk-In Pantry, Study/Library, Utility Room Inside, Open Floor Plan, Cable TV Available, All Bedrooms Downstairs, Laundry Main Level, Walk in Closets
- Legal Desc Lot: 10
- Legal Description: Ncb 12917 Blk 11 Lot 10
- Occupancy: Vacant
- Ph To Show: 2222227
- Possession: Closing/Funding
- Style: One Story
- Views: 59
Owner Information
- Owner Lrealreb: No
Nearby Subdivisions
Agave
Blue Ridge Ranch
Blue Rock Springs
Call Agent
Crestlake
Forest Meadows Ns
Foster Meadows
Grace Gardens
Green Acres
Ida Creek
Jupe Manor
Jupe Subdivision
Jupe/manor Terrace
Lakeside
Lakeside Sub Un Iv Ncb 18244
Manor Terrace
Mary Helen
Mary Helen (ec/sa)
N/a
Not In Defined Subdivision
Peach Grove
Pecan Valley Est.
Pecan Valley Heights
Red Hawk Landing
Riposa Vita
Sa / Ec Isds Rural Metro
Southern Hills
Spanish Trails
Spanish Trails Villas
Spanish Trails-unit 1 West
Sutton Farms
Sutton Farms Sub
Thea Meadows

- Orey Coronado-Russell, REALTOR ®
- Premier Realty Group
- 210.379.0101
- orey.russell@gmail.com



