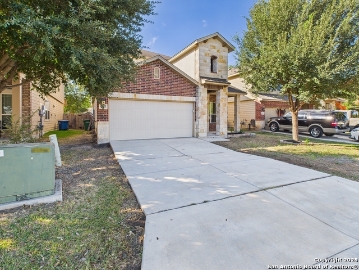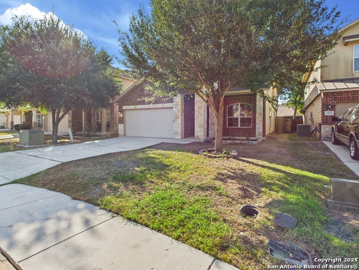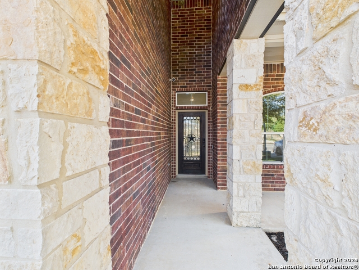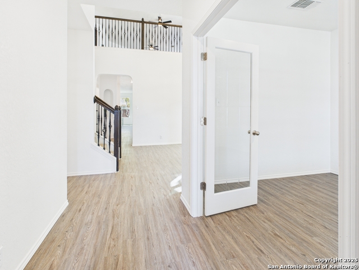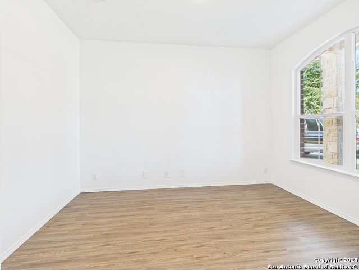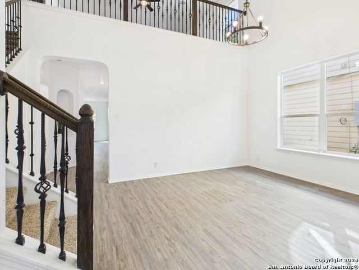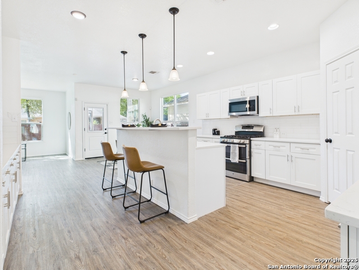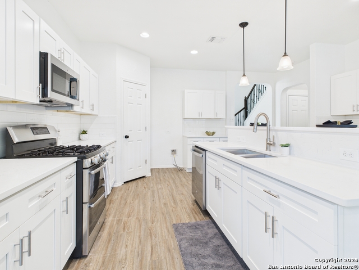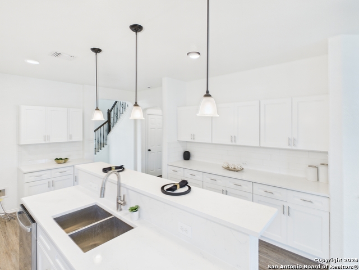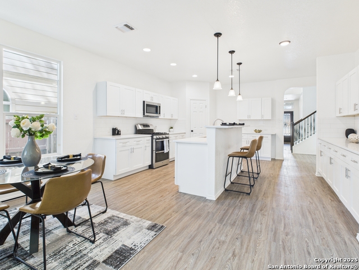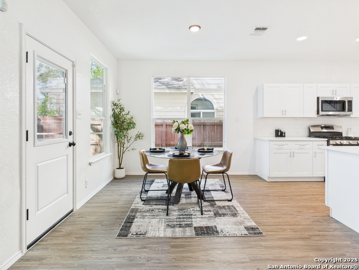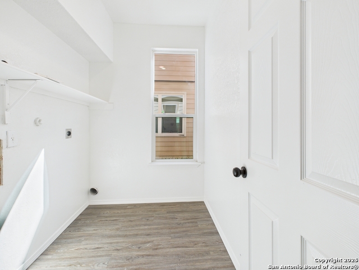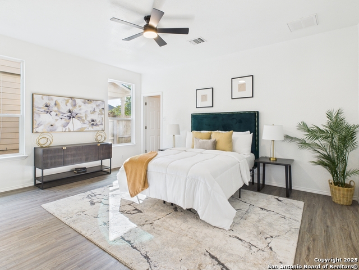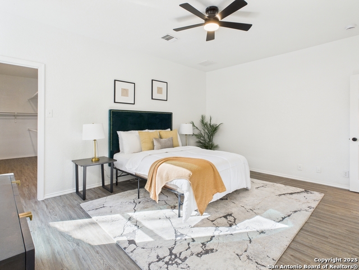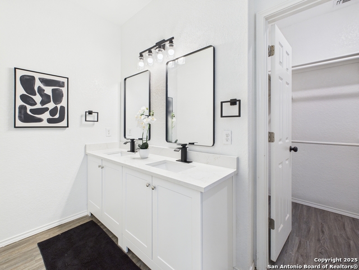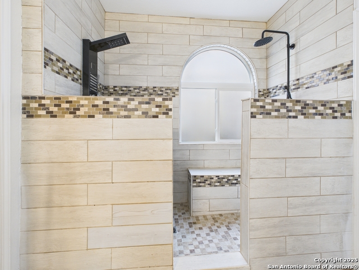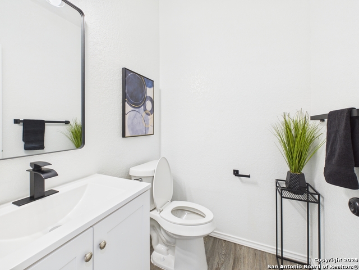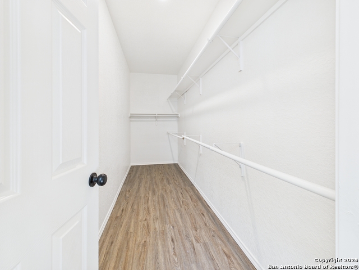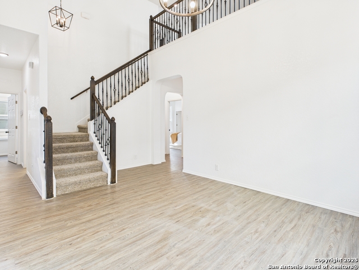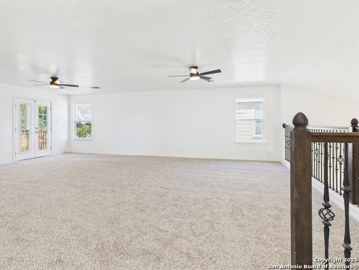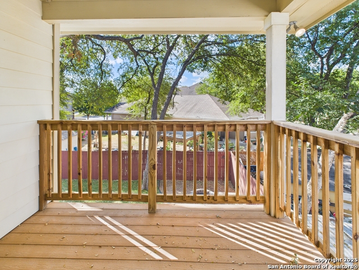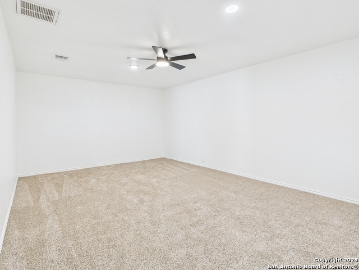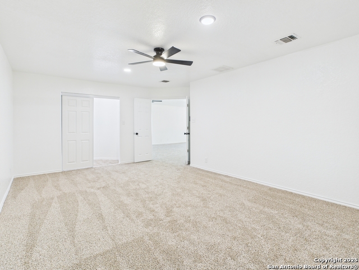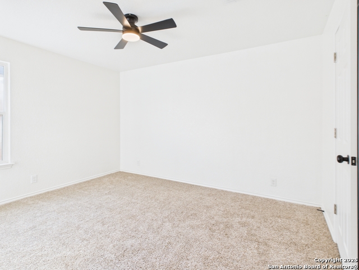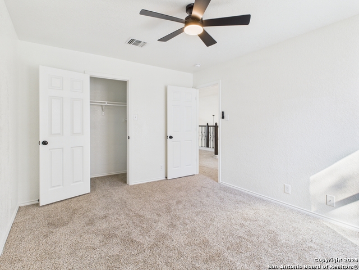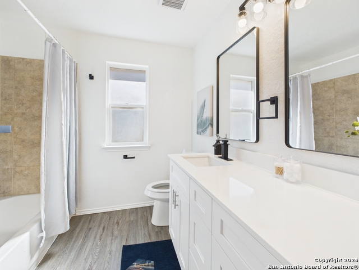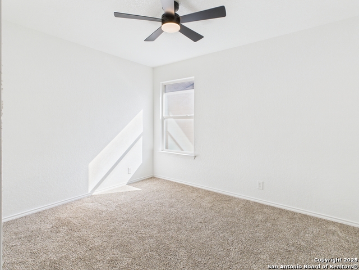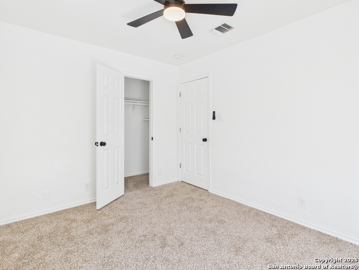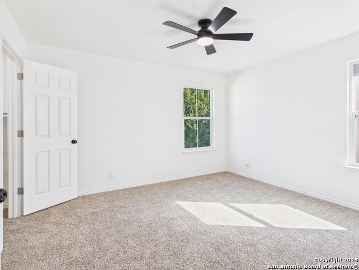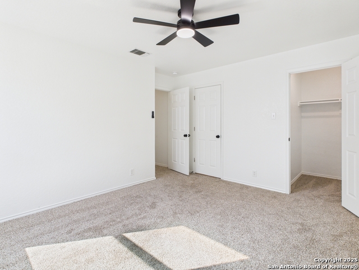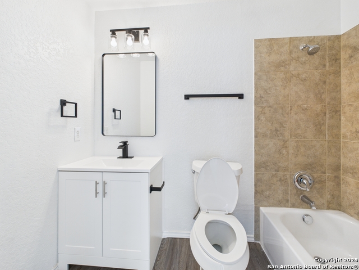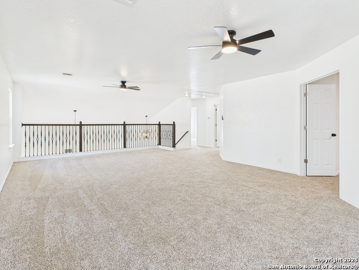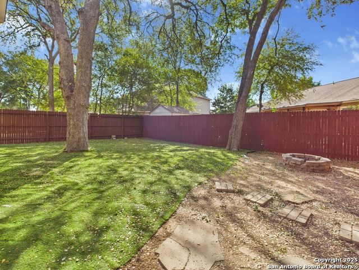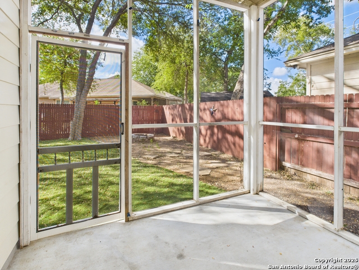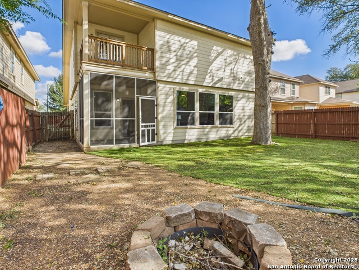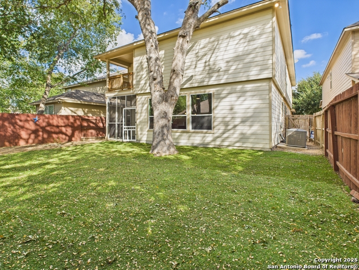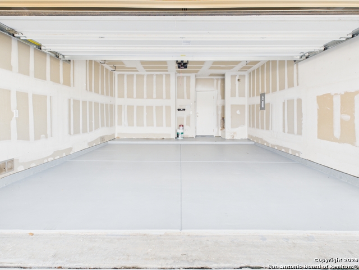4526 Harrisburg, San Antonio, TX 78223
Property Photos
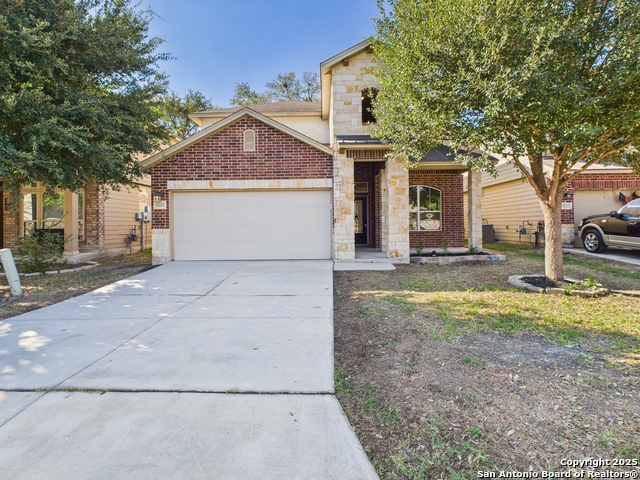
Would you like to sell your home before you purchase this one?
Priced at Only: $379,900
For more Information Call:
Address: 4526 Harrisburg, San Antonio, TX 78223
Property Location and Similar Properties
- MLS#: 1915652 ( Single Residential )
- Street Address: 4526 Harrisburg
- Viewed: 20
- Price: $379,900
- Price sqft: $116
- Waterfront: No
- Year Built: 2013
- Bldg sqft: 3286
- Bedrooms: 5
- Total Baths: 4
- Full Baths: 3
- 1/2 Baths: 1
- Garage / Parking Spaces: 2
- Days On Market: 25
- Additional Information
- County: BEXAR
- City: San Antonio
- Zipcode: 78223
- Subdivision: Republic Oaks
- District: East Central I.S.D
- Elementary School: Call District
- Middle School: Legacy
- High School: East Central
- Provided by: Real Broker, LLC
- Contact: Sandra Rangel
- (210) 660-8074

- DMCA Notice
-
DescriptionWelcome to this beautifully updated 5 bedroom, 3.5 bathroom home located in the desirable Republic Oaks subdivision. This spacious residence offers a flexible and functional layout with multiple living areas and thoughtful upgrades throughout. The main level features a generous primary suite complete with dual walk in closets, a double vanity, and a walk in shower, all accented by modern finishes and laminate flooring. The open concept kitchen boasts white cabinetry, stainless steel appliances, and flows seamlessly into the living and dining areas ideal for everyday living and entertaining. A bright sunroom offers the perfect space for relaxing or working from home, while upstairs you'll find a large game room and four additional bedrooms, one of which has a private en suite bathroom perfect for multigenerational living or guests. Throughout the home, updated light fixtures, ceiling fans, and stylish bathrooms with matte black hardware and white vanities add to the modern appeal. Step outside to enjoy a screened in patio, a second story balcony, and a private backyard shaded by mature trees, complete with a cozy firepit area perfect for outdoor gatherings. With easy access to major highways, military bases, and shopping, this move in ready home truly has it all.
Payment Calculator
- Principal & Interest -
- Property Tax $
- Home Insurance $
- HOA Fees $
- Monthly -
Features
Building and Construction
- Apprx Age: 12
- Builder Name: D.R. Horton
- Construction: Pre-Owned
- Exterior Features: Brick, Stone/Rock, 1 Side Masonry
- Floor: Laminate
- Foundation: Slab
- Kitchen Length: 12
- Roof: Composition
- Source Sqft: Appsl Dist
School Information
- Elementary School: Call District
- High School: East Central
- Middle School: Legacy
- School District: East Central I.S.D
Garage and Parking
- Garage Parking: Two Car Garage, Attached
Eco-Communities
- Water/Sewer: Water System, Sewer System
Utilities
- Air Conditioning: One Central
- Fireplace: Not Applicable
- Heating Fuel: Natural Gas
- Heating: Central
- Window Coverings: None Remain
Amenities
- Neighborhood Amenities: Park/Playground
Finance and Tax Information
- Days On Market: 16
- Home Owners Association Fee: 322
- Home Owners Association Frequency: Annually
- Home Owners Association Mandatory: Mandatory
- Home Owners Association Name: REPUBLIC OAKS HOMEOWNERS ASSOCIATION, INC.
- Total Tax: 8190
Other Features
- Contract: Exclusive Right To Sell
- Instdir: From IH-37 and SE Military Dr., drive east on SE Military Dr. for approx. 1.5 mile. Turn right (south/southeast) on S. WW White Rd. for approx. 0.5 mile. Turn right (west) on Harrisburg. Property is on the left across the street from neighborhood park.
- Interior Features: Two Living Area, Separate Dining Room, Eat-In Kitchen, Two Eating Areas, Island Kitchen, Breakfast Bar, Study/Library, Game Room, Utility Room Inside, High Ceilings, Open Floor Plan, Laundry Lower Level, Walk in Closets
- Legal Description: Ncb 10847 Republic Oaks Ut-2, Block 8 Lot 2 2013 New Acct Pe
- Occupancy: Vacant
- Ph To Show: 210-222-2227
- Possession: Closing/Funding
- Style: Two Story, Traditional
- Views: 20
Owner Information
- Owner Lrealreb: Yes
Nearby Subdivisions
Blue Wing
Blue Wing Trails
Braunig Lake Area Ec
Bridgewood
Brookside
Butterfield Ranch
Coney/cornish/casper
Coney/cornish/jasper
Fair To Southcross
Fairlawn
Gevers To Clark
Green Lake Meadow
Greensfield Subd
Greenway
Greenway Terrace
Heritage Oaks
Higdon Crossing
Highland
Highland Heights
Highland Hills
Highland Park
Highlands
Hot Wells
Hotwells
Mccreless
Mccreless Meadows
Mission Creek
Monte Viejo
N/a
Palm Park
Parkside
Pecan Valley
Pecan Vly-fairlawn(sa/ec
Presa Point
Republic Oaks
Riverside
Salado Creek
South East Central Ec
South Sa River
South San Antonio
South To Pecan Valley
Southton Cove
Southton Lake
Southton Meadows
Southton Ranch
Southton Village
Stone Garden
Tower Lake Estates
Unknown
Utopia Heights
Woodbridge
Woodbridge At Monte Viejo

- Orey Coronado-Russell, REALTOR ®
- Premier Realty Group
- 210.379.0101
- orey.russell@gmail.com



