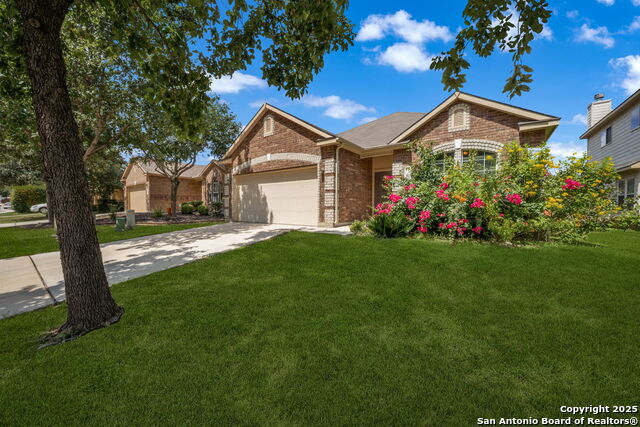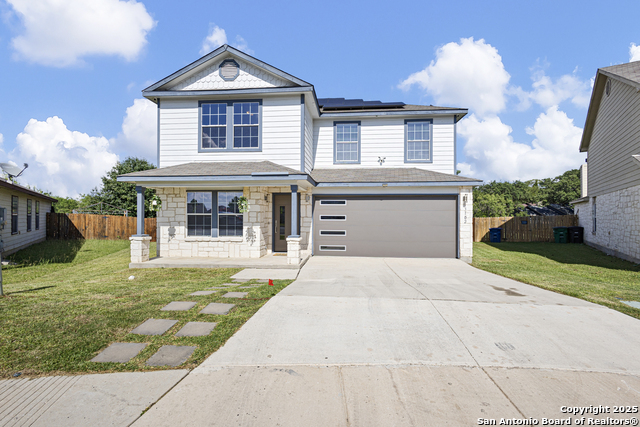7903 Rain Shore, San Antonio, TX 78249
Property Photos

Would you like to sell your home before you purchase this one?
Priced at Only: $379,900
For more Information Call:
Address: 7903 Rain Shore, San Antonio, TX 78249
Property Location and Similar Properties
- MLS#: 1914096 ( Single Residential )
- Street Address: 7903 Rain Shore
- Viewed: 8
- Price: $379,900
- Price sqft: $141
- Waterfront: No
- Year Built: 2011
- Bldg sqft: 2701
- Bedrooms: 4
- Total Baths: 3
- Full Baths: 3
- Garage / Parking Spaces: 2
- Days On Market: 8
- Additional Information
- County: BEXAR
- City: San Antonio
- Zipcode: 78249
- Subdivision: Rivermist
- District: Northside
- Elementary School: Wanke
- Middle School: Stinson Katherine
- High School: Louis D Brandeis
- Provided by: Premier Realty Group
- Contact: Gerardo Aguirre
- (210) 846-0616

- DMCA Notice
-
DescriptionBeautiful Home Move In Ready! Welcome to this stunning 4 bedroom, 3 bath, one and a half story home designed for comfort and style. The spacious kitchen is a chef's dream, featuring granite countertops, stainless steel appliances, and abundant cabinet space. The large primary suite offers a relaxing retreat with a generous walk in closet, while three additional bedrooms provide plenty of space for family or guests. The open concept main floor includes a bright family room and a formal dining area perfect for gatherings and entertaining. Upstairs, enjoy a large game room and a full bath, ideal for a media room, play area, or guest suite. The fourth bedroom can easily serve as a private study or home office. Step outside to the covered patio and enjoy peaceful outdoor living year round. Conveniently located near shopping, dining, and entertainment, this home combines elegance, functionality, and location ready for you to move in and make it your own.
Payment Calculator
- Principal & Interest -
- Property Tax $
- Home Insurance $
- HOA Fees $
- Monthly -
Features
Building and Construction
- Apprx Age: 14
- Builder Name: Unknown
- Construction: Pre-Owned
- Exterior Features: Brick, Cement Fiber
- Floor: Carpeting, Ceramic Tile, Laminate
- Foundation: Slab
- Kitchen Length: 15
- Roof: Composition
- Source Sqft: Appsl Dist
School Information
- Elementary School: Wanke
- High School: Louis D Brandeis
- Middle School: Stinson Katherine
- School District: Northside
Garage and Parking
- Garage Parking: Two Car Garage
Eco-Communities
- Water/Sewer: Water System, Sewer System
Utilities
- Air Conditioning: Two Central
- Fireplace: Not Applicable
- Heating Fuel: Electric
- Heating: Central
- Num Of Stories: 1.5
- Window Coverings: All Remain
Amenities
- Neighborhood Amenities: None
Finance and Tax Information
- Home Owners Association Fee: 69
- Home Owners Association Frequency: Quarterly
- Home Owners Association Mandatory: Mandatory
- Home Owners Association Name: HILLS OF RIVER MIST HOA
- Total Tax: 8262
Rental Information
- Currently Being Leased: No
Other Features
- Block: 21
- Contract: Exclusive Right To Sell
- Instdir: TAKE 1604-W. EXIT HAUSMAN/KYLE SEALE PKY. TURN L ON HAUSMAN, R ON KYLE SEALE PKY AND L ON CENTER SPRING INTO COMMUNITY.
- Interior Features: Two Living Area, Separate Dining Room, Eat-In Kitchen, Two Eating Areas, Breakfast Bar, Walk-In Pantry, Study/Library, Game Room, Utility Room Inside, Secondary Bedroom Down, 1st Floor Lvl/No Steps, High Ceilings, Open Floor Plan, High Speed Internet, All Bedrooms Downstairs, Laundry Main Level, Walk in Closets
- Legal Desc Lot: 25
- Legal Description: Ncb 17288 (The Arbors At River Mist), Block 21 Lot 25 2008-N
- Occupancy: Vacant
- Ph To Show: 210 222 2227
- Possession: Closing/Funding
- Style: One Story
Owner Information
- Owner Lrealreb: Yes
Similar Properties
Nearby Subdivisions
Agave Trace
Archer Oaks
Auburn Oaks
Auburn Ridge
Babcock North
Babcock Place
Bella Sera
Cambridge
Carriage Hills
Chelsea Creek
Creekview Estates
De Zavala Trails
Dell Oak
Dell Oak Estates
Fieldstone
Hart Ranch
Heights Of Carriage
Hills Of Rivermist
Hunters Chase
Hunters Glenn
Jade Oaks
Maverick Creek
Midway On Babcock
N/a
Oakmont
Oakmont Downs
Oakridge Pointe
Oxbow
Parkwood
Parkwood Village
Presidio
Provincia Villas
Regency Meadow
River Mist U-1
Rivermist
Rose Hill
Tanglewood
The Park At University Hills
The Park At University Hills
University Oaks
Westfield
Woller Creek
Woodland Park
Woodridge
Woodridge Village
Woods Of Shavano
Woodthorn

- Orey Coronado-Russell, REALTOR ®
- Premier Realty Group
- 210.379.0101
- orey.russell@gmail.com




































