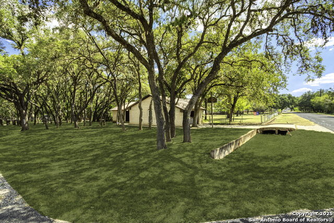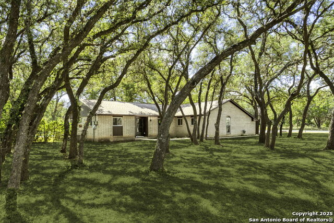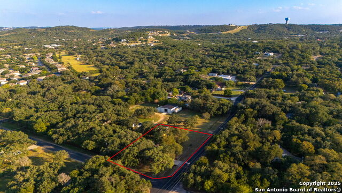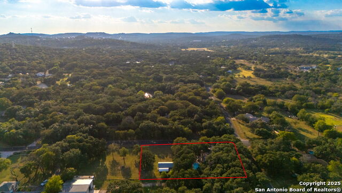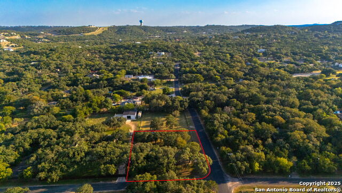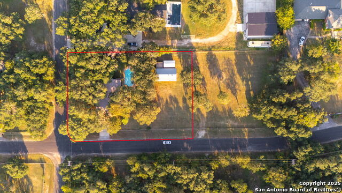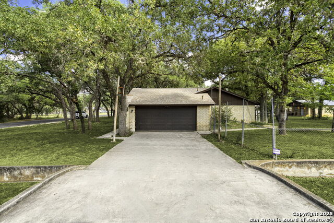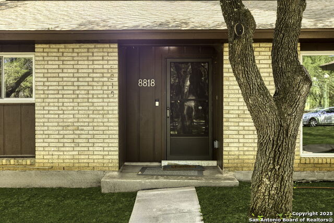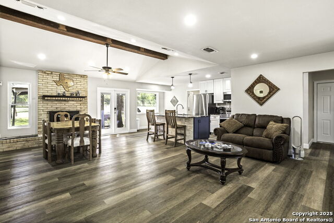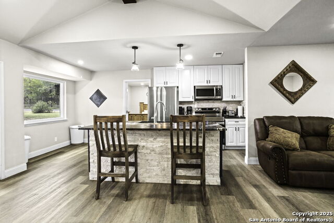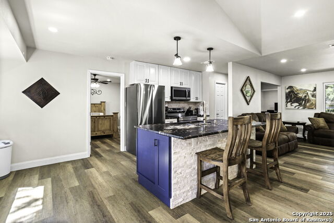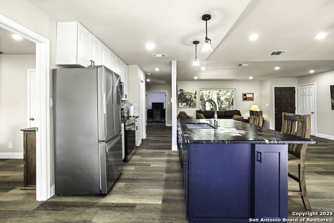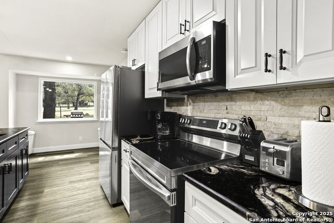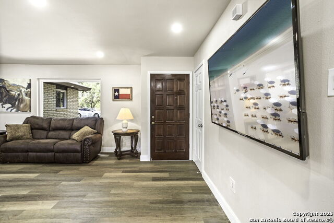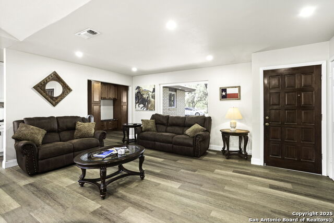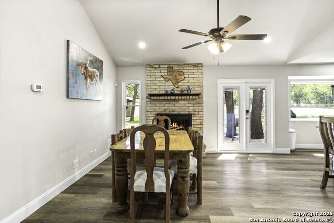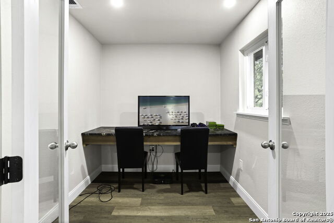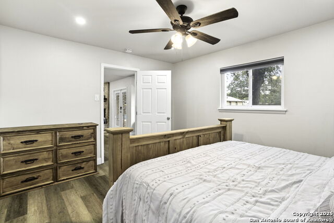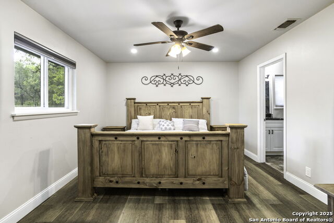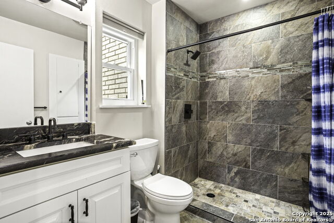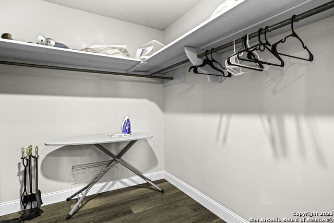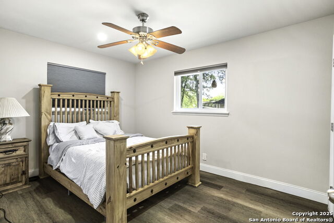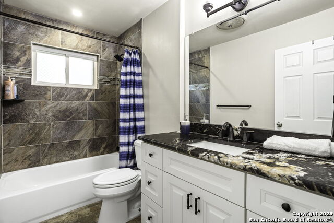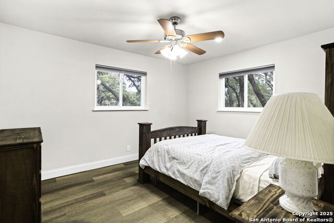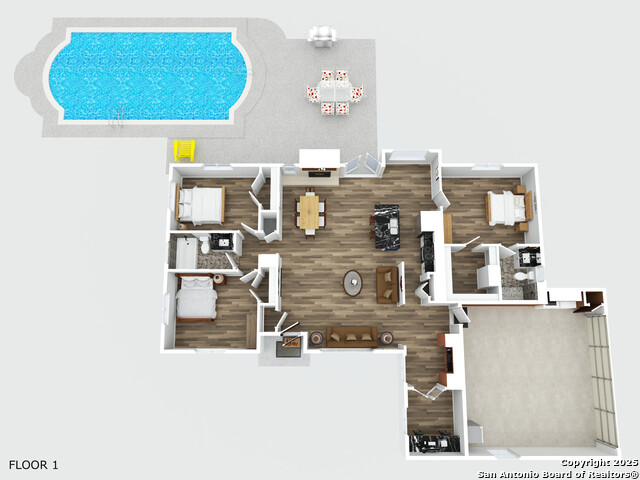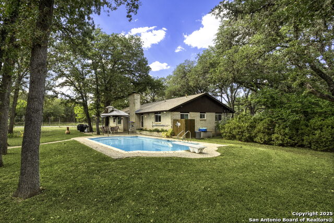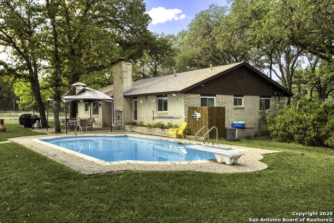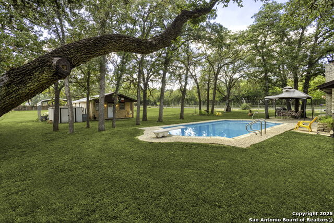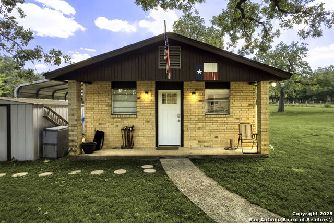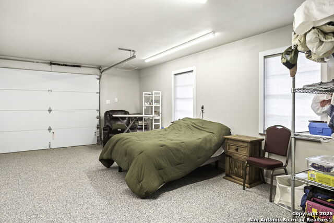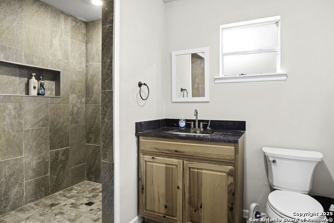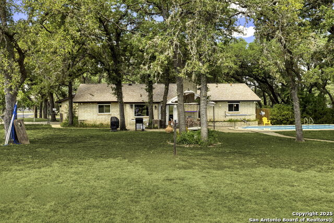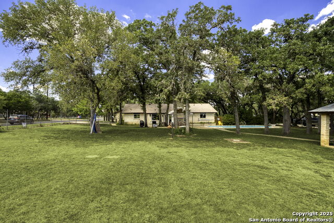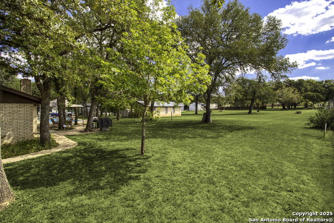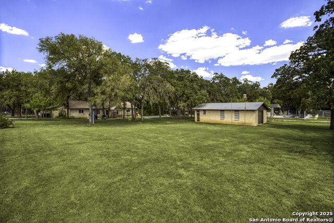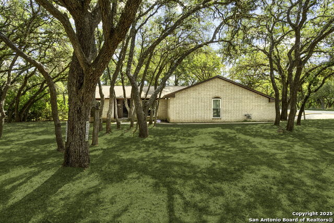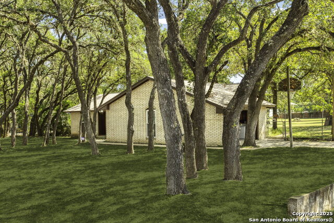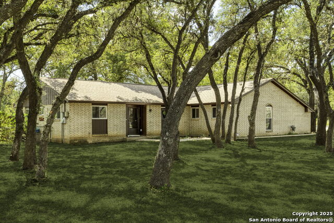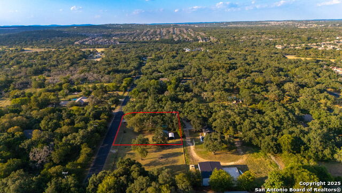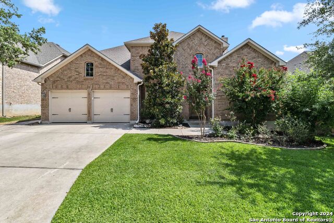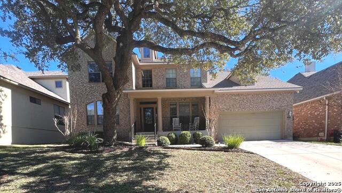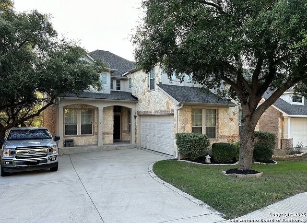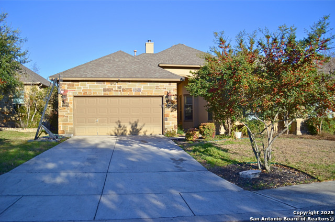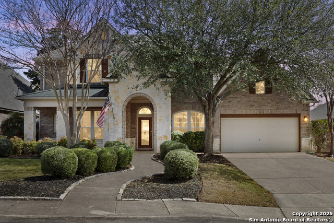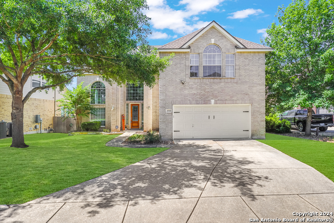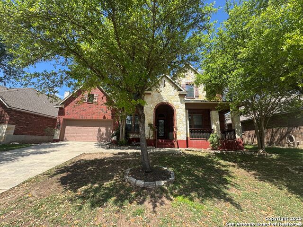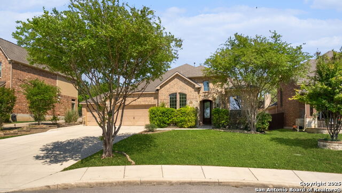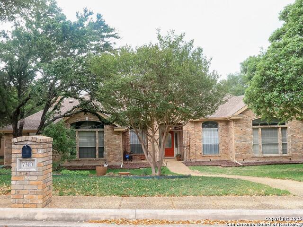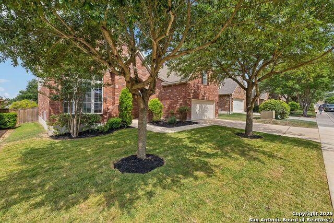8818 Apache Trl, San Antonio, TX 78255
Property Photos

Would you like to sell your home before you purchase this one?
Priced at Only: $510,000
For more Information Call:
Address: 8818 Apache Trl, San Antonio, TX 78255
Property Location and Similar Properties
- MLS#: 1912507 ( Single Residential )
- Street Address: 8818 Apache Trl
- Viewed: 1
- Price: $510,000
- Price sqft: $223
- Waterfront: No
- Year Built: 1970
- Bldg sqft: 2283
- Bedrooms: 3
- Total Baths: 3
- Full Baths: 3
- Garage / Parking Spaces: 2
- Days On Market: 5
- Additional Information
- County: BEXAR
- City: San Antonio
- Zipcode: 78255
- Subdivision: Stagecoach Hills
- District: Northside
- Elementary School: Sara B McAndrew
- Middle School: Rawlinson
- High School: Clark
- Provided by: All City San Antonio Registered Series
- Contact: Gerardo Aguirre
- (210) 846-7215

- DMCA Notice
-
DescriptionTucked away in the highly desirable Stagecoach Hills neighborhood, 8818 Apache Trail is more than just a home, it's a retreat designed for both everyday living and unforgettable gatherings. Sitting on almost three quarters of an acre surrounded by mature oak trees, this property blends Hill Country charm with modern updates. The main home (1,579 sqft) offers 3 bedrooms and 2 full bathrooms, all beautifully remodeled. At its heart, a wood burning fireplace creates a warm and inviting centerpiece, while the fully updated kitchen shines with stylish finishes, modern appliances, and an open flow to the living and dining areas. The attached 2 car side entry garage adds convenience, and every detail, from the new flooring to the updated lighting, reflects thoughtful care. Step outside, and the story continues. A sparkling in ground pool is perfectly placed between the main home and the guest house, creating a resort like atmosphere. The detached guest home (704 sqft) includes its own full bath and separate entrance, making it ideal for extended family, a private office, or an income producing short term rental investment. The outdoor space is built for entertaining, with plenty of room for grilling, lounging, or games under the shade of mature trees. Smart features like exterior security cameras, WiFi enabled sprinklers, and a water softener add peace of mind. Best of all, the home is fully furnished and move in ready, including all appliances refrigerator, washer, and dryer. With no HOA, top rated schools, and a location that's just minutes to I 10, Loop 1604, and a short drive to Boerne, this home offers both freedom and convenience. Whether you're searching for your forever home, a place to entertain, or a property with income potential, 8818 Apache Trail delivers it all.
Payment Calculator
- Principal & Interest -
- Property Tax $
- Home Insurance $
- HOA Fees $
- Monthly -
Features
Building and Construction
- Apprx Age: 55
- Builder Name: Uknown
- Construction: Pre-Owned
- Exterior Features: Brick, 4 Sides Masonry
- Floor: Laminate
- Foundation: Slab
- Kitchen Length: 11
- Other Structures: Guest House, Pool House, Shed(s), Storage
- Roof: Composition, Metal
- Source Sqft: Appraiser
Land Information
- Lot Description: Corner, 1/2-1 Acre, Mature Trees (ext feat), Level
- Lot Improvements: Street Paved
School Information
- Elementary School: Sara B McAndrew
- High School: Clark
- Middle School: Rawlinson
- School District: Northside
Garage and Parking
- Garage Parking: Two Car Garage, Attached, Side Entry
Eco-Communities
- Energy Efficiency: Programmable Thermostat, Storm Doors
- Water/Sewer: Water System, Septic
Utilities
- Air Conditioning: One Central, One Window/Wall
- Fireplace: One, Living Room, Wood Burning
- Heating Fuel: Natural Gas
- Heating: Central
- Utility Supplier Elec: CPS
- Window Coverings: All Remain
Amenities
- Neighborhood Amenities: None
Finance and Tax Information
- Home Faces: North
- Home Owners Association Mandatory: None
- Total Tax: 6545
Rental Information
- Currently Being Leased: No
Other Features
- Contract: Exclusive Right To Sell
- Instdir: Take I10 West and exit at Exit 551 for Boerne Stage Road. Go about 2 miles on Boerne Stage Road, then turn left into the Stage Coach Hills neighborhood. At the stop sign, turn right onto Broad Oak Trail, then turn onto Apache Trail (3rd street).
- Interior Features: Two Living Area, Liv/Din Combo, Eat-In Kitchen, Two Eating Areas, Island Kitchen, Breakfast Bar, Study/Library, Utility Area in Garage, 1st Floor Lvl/No Steps, High Ceilings, Open Floor Plan, All Bedrooms Downstairs, Laundry Main Level, Laundry Room, Walk in Closets
- Legal Description: Cb 4704A (Rohm Place), Block 6 Lot 5 2025 New Account Per Pl
- Occupancy: Vacant, Other
- Ph To Show: SHOWINGTIME
- Possession: Closing/Funding
- Style: One Story, Ranch
Owner Information
- Owner Lrealreb: No
Similar Properties
Nearby Subdivisions
Altair
Cantera Hills
Cantera Manor (enclave)
Cantera Manor Enclave
Canyons At Scenic Loop
Clearwater Ranch
Country Estates
Cross Mountain Ranch
Crossing At Two Creeks
Deer Canyon
Grandview
Heights At Two Creeks
Hills And Dales
Hills_and_dales
Maverick Springs
Moss Brook
Moss Brook Condo
Not Appl
Red Robin
Reserve At Sonoma Verde
River Rock Ranch
River Rock Ranch Ut1
S0404
Scenic Hill Est.(ns)
Scenic Hills Estates
Scenic Oaks
Serene Hills (ns)
Serene Hills Estates
Sonoma Mesa
Sonoma Verde
Stage Run
Stagecoach Hills
Terra Mont
The Canyons
The Canyons At Scenic Loop
The Crossing At Two Creeks
The Palmira
The Ridge @ Sonoma Verde
Two Creeks
Vistas At Sonoma
Walnut Pass
Westbrook I
Westbrook Ii
Western Hills

- Orey Coronado-Russell, REALTOR ®
- Premier Realty Group
- 210.379.0101
- orey.russell@gmail.com



