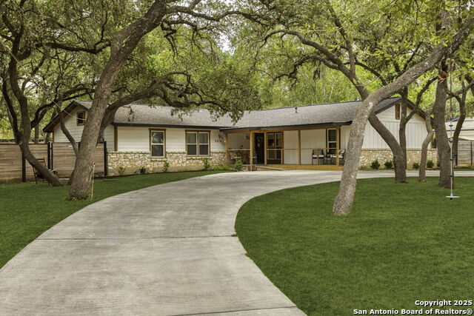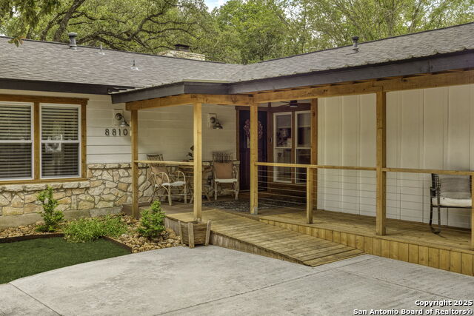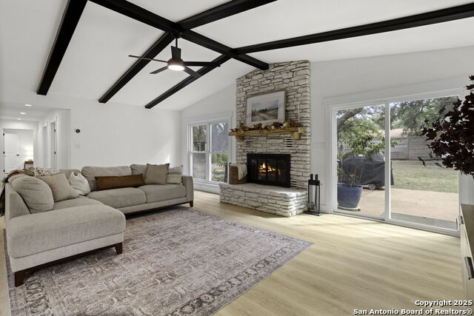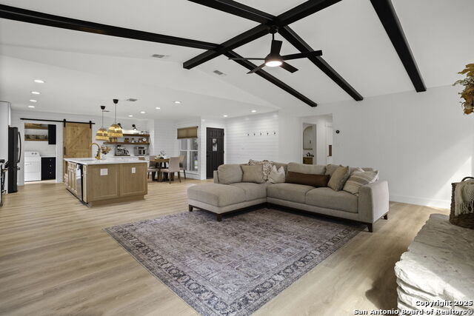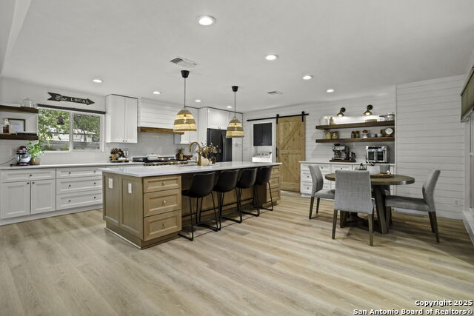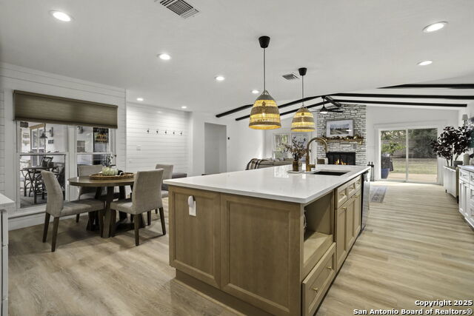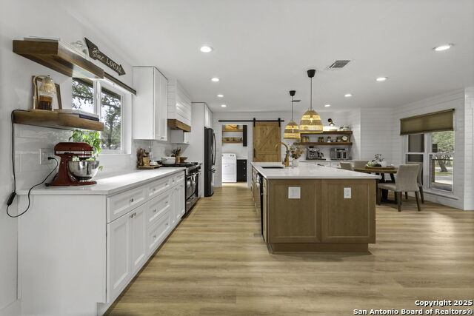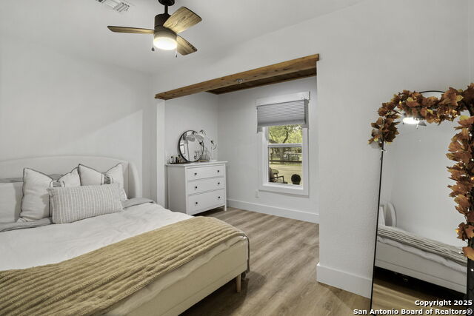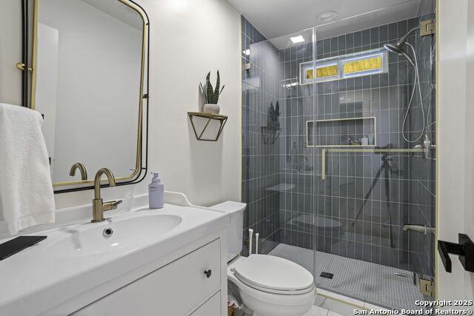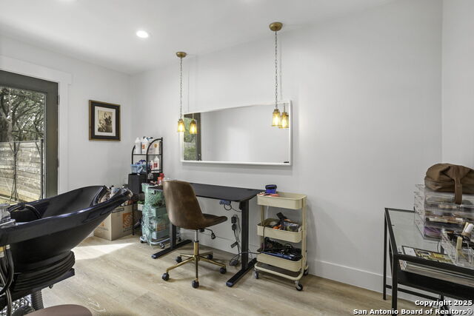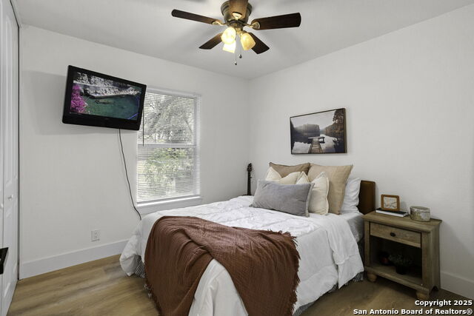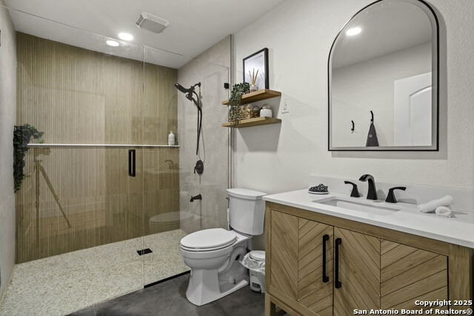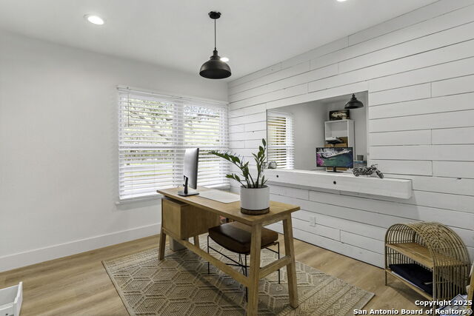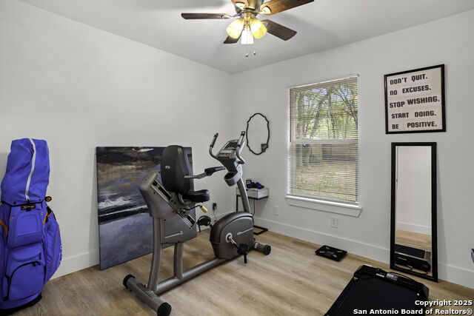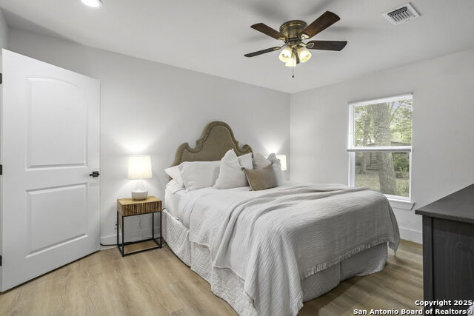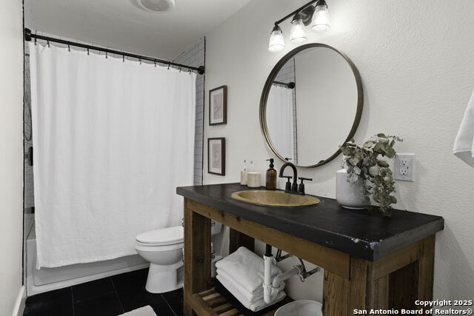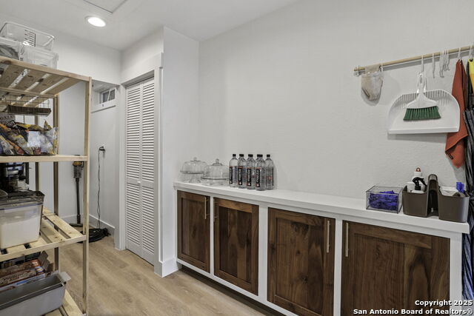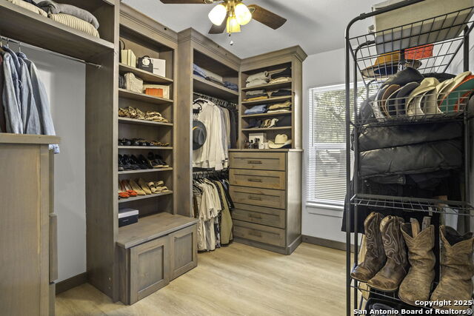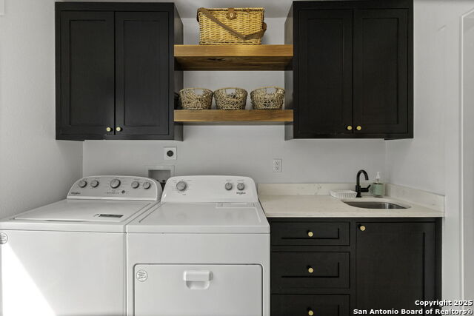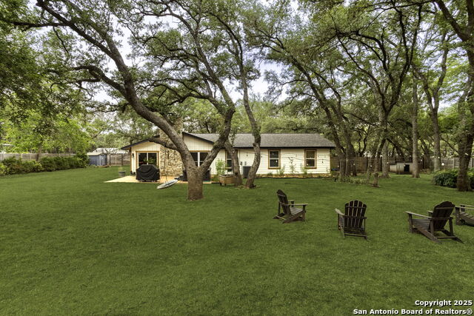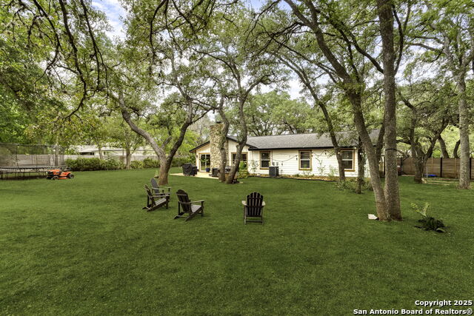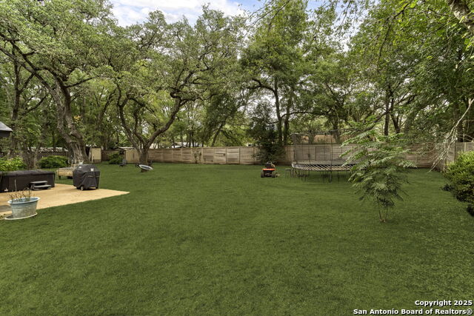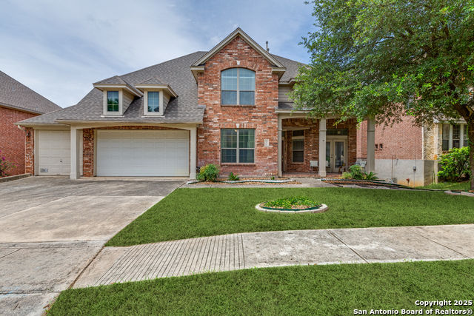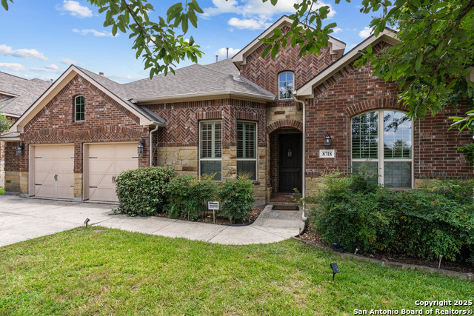8810 Shoshoni, San Antonio, TX 78255
Property Photos

Would you like to sell your home before you purchase this one?
Priced at Only: $599,000
For more Information Call:
Address: 8810 Shoshoni, San Antonio, TX 78255
Property Location and Similar Properties
- MLS#: 1912077 ( Single Residential )
- Street Address: 8810 Shoshoni
- Viewed: 2
- Price: $599,000
- Price sqft: $272
- Waterfront: No
- Year Built: 1969
- Bldg sqft: 2200
- Bedrooms: 5
- Total Baths: 3
- Full Baths: 3
- Garage / Parking Spaces: 1
- Days On Market: 6
- Additional Information
- County: BEXAR
- City: San Antonio
- Zipcode: 78255
- Subdivision: Stagecoach Hills
- District: Northside
- Elementary School: Sara B McAndrew
- Middle School: Rawlinson
- High School: Clark
- Provided by: Alliance Realty Group
- Contact: Ben Negru
- (210) 882-0047

- DMCA Notice
-
DescriptionNestled beneath majestic oak trees, this renovated modern farmhouse combines charm, comfort, and privacy. The home rests on a spacious, level lot with a roundabout driveway and an extended front porch perfect for sipping morning coffee or watching evening sunsets. Inside, you'll find a beautifully updated interior where timeless farmhouse details meet modern design. Step outside to a large chicken coop, a private hot tub under the canopy of oaks (your own camp like retreat each evening), and a fully fenced backyard for added peace and seclusion. Tucked within the quiet, storybook neighborhood of Stage Coach Hills, this property is more than a house it's a welcoming retreat that blends rustic character with modern convenience.
Payment Calculator
- Principal & Interest -
- Property Tax $
- Home Insurance $
- HOA Fees $
- Monthly -
Features
Building and Construction
- Apprx Age: 56
- Builder Name: Unknown
- Construction: Pre-Owned
- Exterior Features: Stone/Rock, Siding
- Floor: Ceramic Tile, Vinyl
- Foundation: Slab
- Kitchen Length: 19
- Other Structures: Shed(s)
- Roof: Composition
- Source Sqft: Bldr Plans
Land Information
- Lot Description: 1/2-1 Acre
School Information
- Elementary School: Sara B McAndrew
- High School: Clark
- Middle School: Rawlinson
- School District: Northside
Garage and Parking
- Garage Parking: None/Not Applicable
Eco-Communities
- Water/Sewer: Septic, City
Utilities
- Air Conditioning: Two Central
- Fireplace: Living Room
- Heating Fuel: Natural Gas
- Heating: Heat Pump
- Recent Rehab: Yes
- Utility Supplier Elec: cps
- Utility Supplier Gas: grey forest
- Utility Supplier Grbge: tiger
- Utility Supplier Sewer: septic
- Utility Supplier Water: swws
- Window Coverings: All Remain
Amenities
- Neighborhood Amenities: None
Finance and Tax Information
- Home Owners Association Mandatory: None
- Total Tax: 7894.09
Rental Information
- Currently Being Leased: No
Other Features
- Accessibility: Ext Door Opening 36"+, Hallways 42" Wide, Ramped Entrance, No Stairs
- Contract: Exclusive Right To Sell
- Instdir: Start on Boerne Stage Rd. make a left on Broad Oak trail. First left onto Shoshoni Trial. Home is on the right.
- Interior Features: One Living Area, Eat-In Kitchen, Walk-In Pantry, Study/Library, Converted Garage, Open Floor Plan
- Legal Description: Cb 4704A Blk 4 Lot 8
- Miscellaneous: None/not applicable
- Occupancy: Owner
- Ph To Show: 2102222227
- Possession: Closing/Funding
- Style: One Story
Owner Information
- Owner Lrealreb: No
Similar Properties
Nearby Subdivisions
Altair
Cantera Hills
Cantera Manor (enclave)
Cantera Manor Enclave
Canyons At Scenic Loop
Clearwater Ranch
Country Estates
Cross Mountain Ranch
Crossing At Two Creeks
Deer Canyon
Grandview
Heights At Two Creeks
Hills And Dales
Hills_and_dales
Maverick Springs
Moss Brook
Moss Brook Condo
Not Appl
Red Robin
Reserve At Sonoma Verde
River Rock Ranch
River Rock Ranch Ut1
S0404
Scenic Hill Est.(ns)
Scenic Hills Estates
Scenic Oaks
Serene Hills (ns)
Serene Hills Estates
Sonoma Mesa
Sonoma Verde
Stage Run
Stagecoach Hills
Terra Mont
The Canyons
The Canyons At Scenic Loop
The Crossing At Two Creeks
The Palmira
The Ridge @ Sonoma Verde
Two Creeks
Vistas At Sonoma
Walnut Pass
Westbrook I
Westbrook Ii
Western Hills
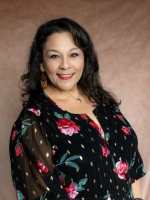
- Orey Coronado-Russell, REALTOR ®
- Premier Realty Group
- 210.379.0101
- orey.russell@gmail.com



