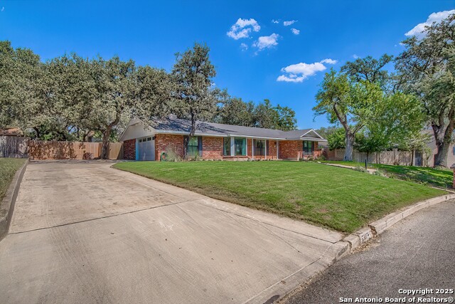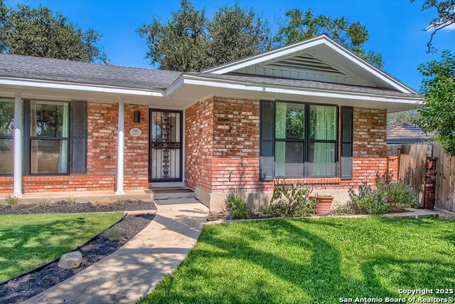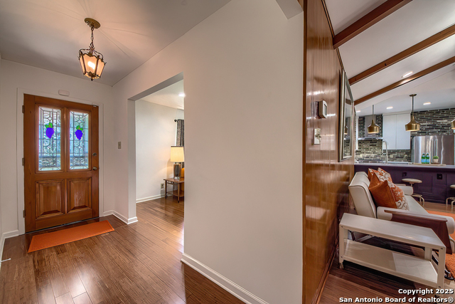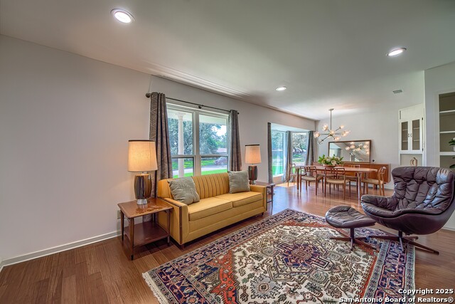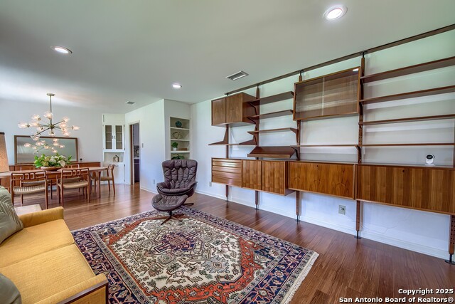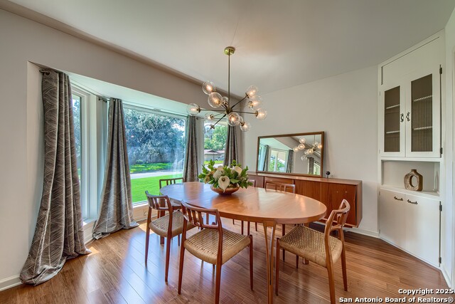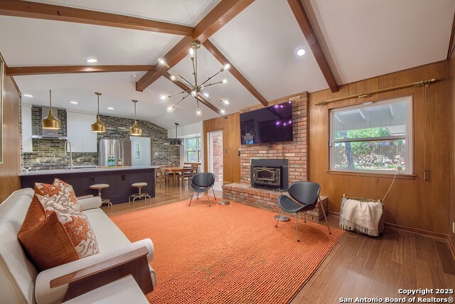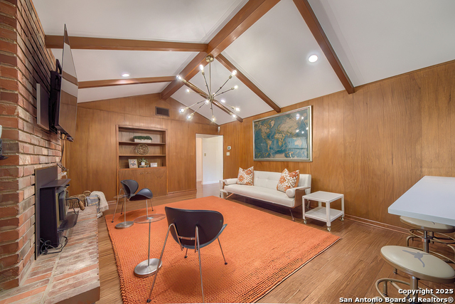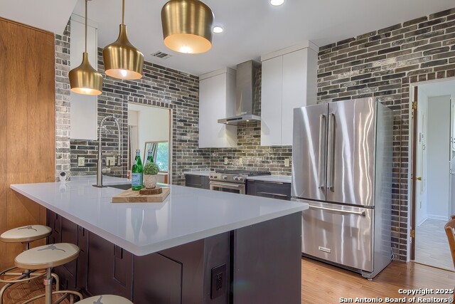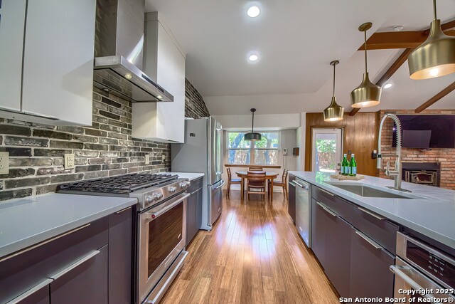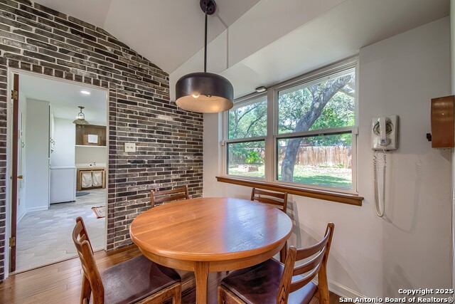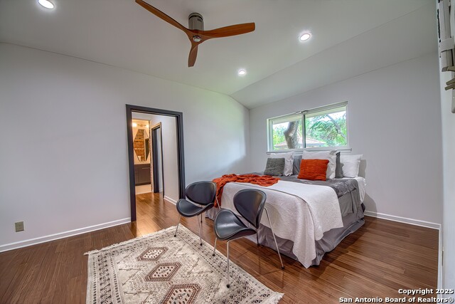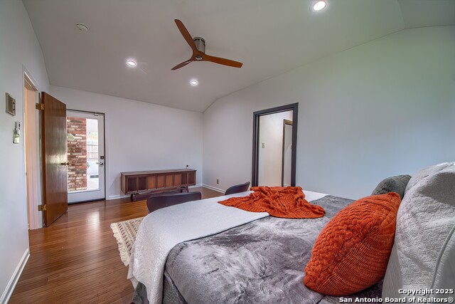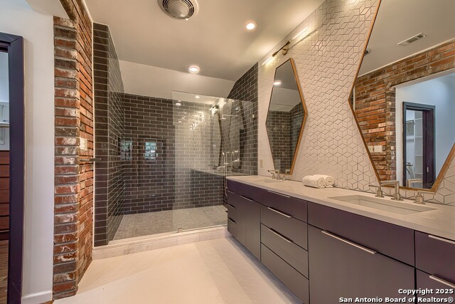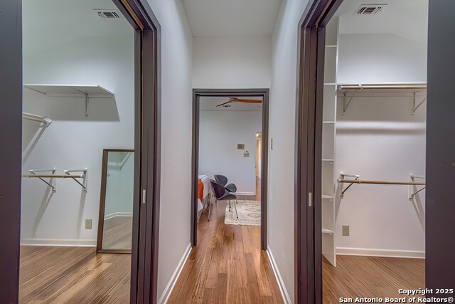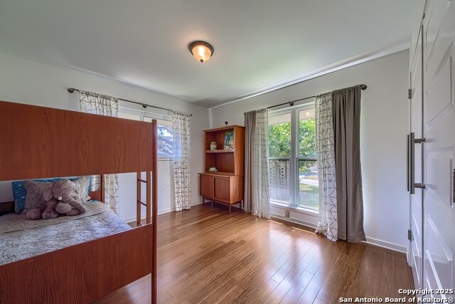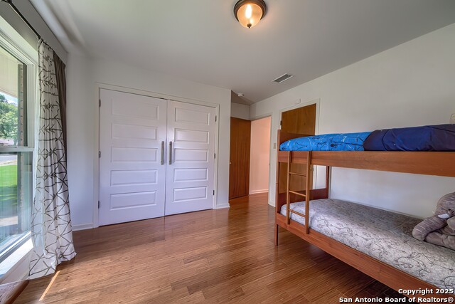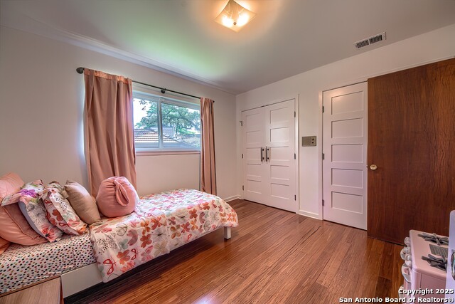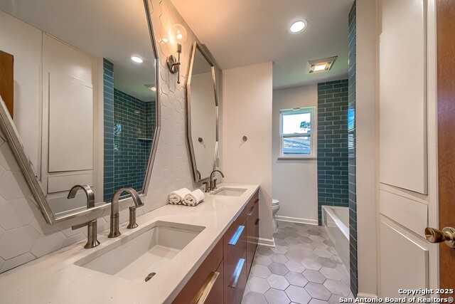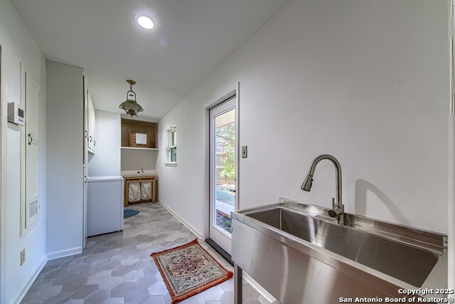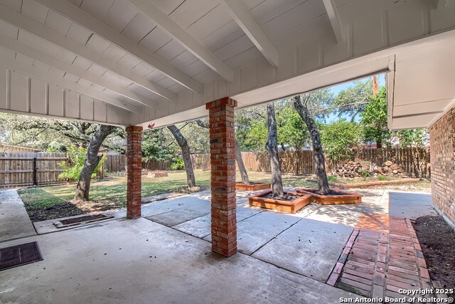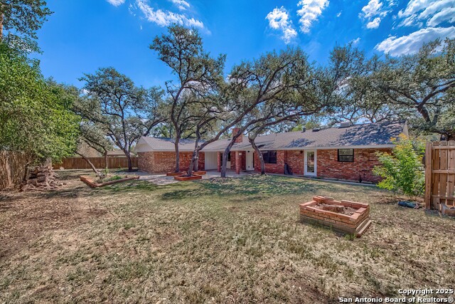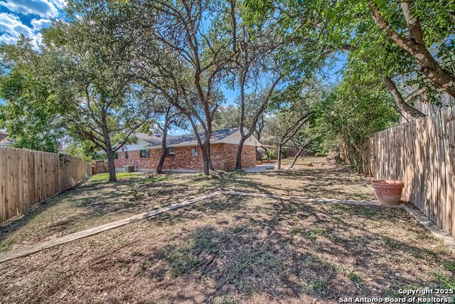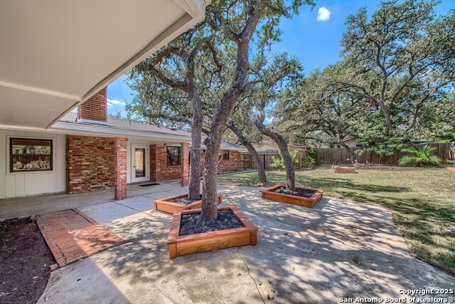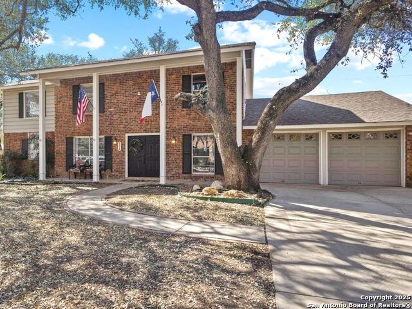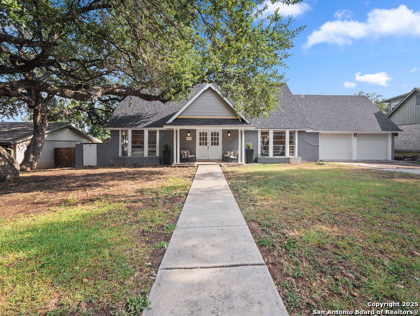5307 Ben Hur, San Antonio, TX 78229
Property Photos
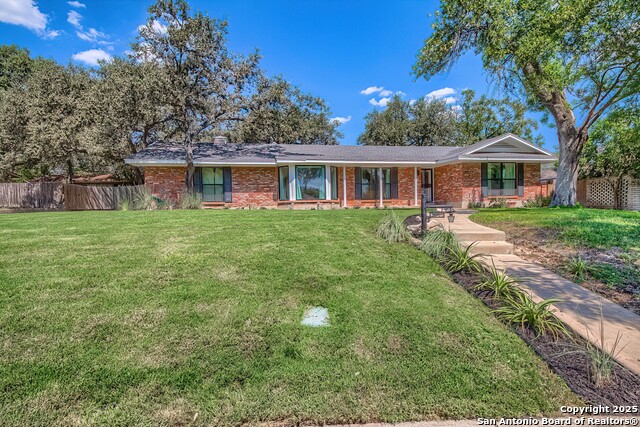
Would you like to sell your home before you purchase this one?
Priced at Only: $395,000
For more Information Call:
Address: 5307 Ben Hur, San Antonio, TX 78229
Property Location and Similar Properties
- MLS#: 1912062 ( Single Residential )
- Street Address: 5307 Ben Hur
- Viewed: 2
- Price: $395,000
- Price sqft: $206
- Waterfront: No
- Year Built: 1968
- Bldg sqft: 1919
- Bedrooms: 3
- Total Baths: 2
- Full Baths: 2
- Garage / Parking Spaces: 2
- Days On Market: 6
- Additional Information
- County: BEXAR
- City: San Antonio
- Zipcode: 78229
- Subdivision: Glen Oaks Park
- District: Northside
- Elementary School: Call District
- Middle School: Call District
- High School: Call District
- Provided by: Keller Williams City-View
- Contact: Laura Vanderpool
- (210) 696-9996

- DMCA Notice
-
DescriptionWelcome to this beautifully refreshed one story home with undeniable curb appeal. The sellers, with their impeccable taste, have thoughtfully improved the property with a modernized kitchen and bathrooms, new fixtures, windows, garage door, flooring, and laundry room. Inside, the home offers a warm and inviting flow, featuring two generous living areas, cozy brick fireplace, and multiple dining options, including a formal dining space, a cozy kitchenette, and counter height bar seating. The stylish remodeled kitchen showcases exposed brick accents, sleek cabinetry, and contemporary appliances. The primary suite is a true retreat, with dual walk in closets and a stunning remodeled en suite bath featuring exposed brick walls, custom tile, an oversized walk in shower, and striking oversized mirrors. Additional highlights include remodeled second bath, bamboo hardwood floors throughout the main living areas and bedrooms, upgraded tile in the utility and baths, and a spacious garage that opens to a large laundry/utility room. Step outside to enjoy the tree lined backyard with a spacious covered patio, perfect for relaxing or entertaining. All this in a fantastic location near I 10, loop 410, the Medical Center, USAA, UTSA, shopping, and dining. With every detail, the reimagined design maintains the integrity of its era while offering the comfort and sophistication of modern living.
Payment Calculator
- Principal & Interest -
- Property Tax $
- Home Insurance $
- HOA Fees $
- Monthly -
Features
Building and Construction
- Apprx Age: 57
- Builder Name: UNKNOWN
- Construction: Pre-Owned
- Exterior Features: 4 Sides Masonry
- Floor: Ceramic Tile, Wood
- Foundation: Slab
- Kitchen Length: 10
- Roof: Composition
- Source Sqft: Appsl Dist
School Information
- Elementary School: Call District
- High School: Call District
- Middle School: Call District
- School District: Northside
Garage and Parking
- Garage Parking: Two Car Garage
Eco-Communities
- Energy Efficiency: Double Pane Windows, Ceiling Fans
- Water/Sewer: Water System
Utilities
- Air Conditioning: One Central
- Fireplace: Family Room, Wood Burning, Stone/Rock/Brick
- Heating Fuel: Natural Gas
- Heating: Central
- Recent Rehab: Yes
- Utility Supplier Elec: CPS
- Utility Supplier Gas: CPS
- Utility Supplier Grbge: CITY
- Utility Supplier Water: SAWS
- Window Coverings: All Remain
Amenities
- Neighborhood Amenities: None
Finance and Tax Information
- Home Owners Association Mandatory: None
- Total Tax: 7140.8
Rental Information
- Currently Being Leased: No
Other Features
- Contract: Exclusive Agency
- Instdir: 410 TO BAYWATER DR., TO NEWCOMB, TO MADELINE DR., TO BEN HUR.
- Interior Features: Two Living Area, Separate Dining Room, Eat-In Kitchen, Laundry Room
- Legal Desc Lot: 11
- Legal Description: Ncb 14606 Blk 006 Lot 11
- Miscellaneous: Virtual Tour
- Occupancy: Owner
- Ph To Show: 2102222227
- Possession: Closing/Funding
- Style: One Story, Traditional
Owner Information
- Owner Lrealreb: No
Similar Properties

- Orey Coronado-Russell, REALTOR ®
- Premier Realty Group
- 210.379.0101
- orey.russell@gmail.com



