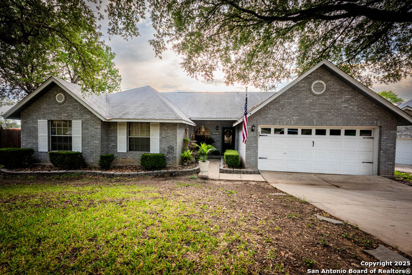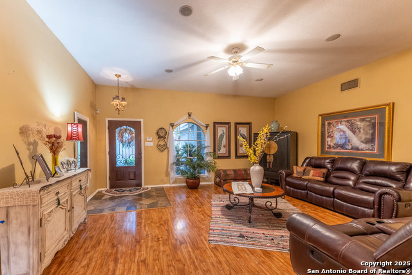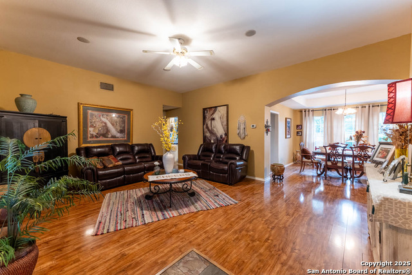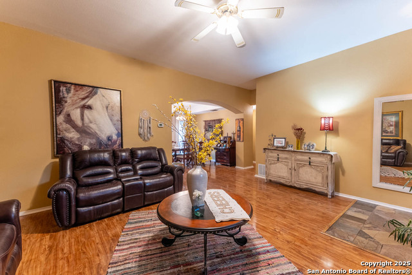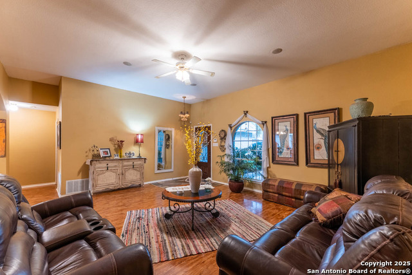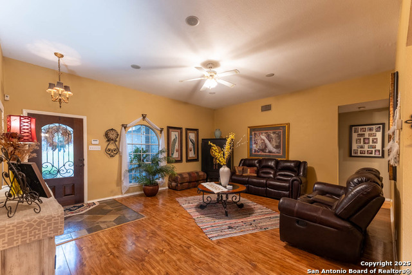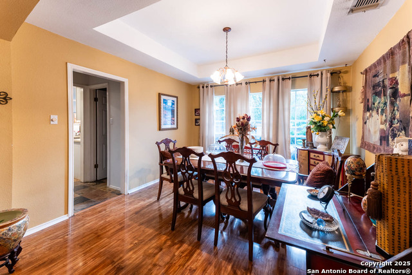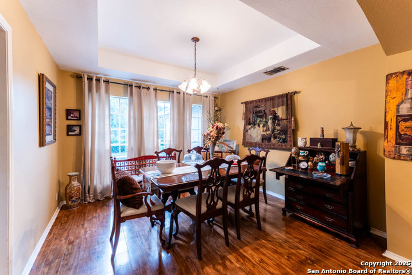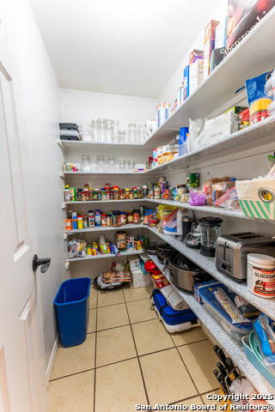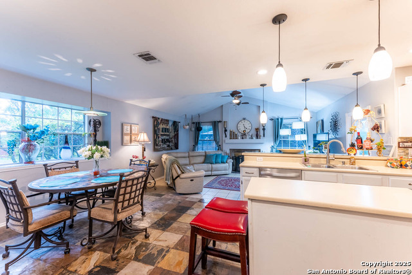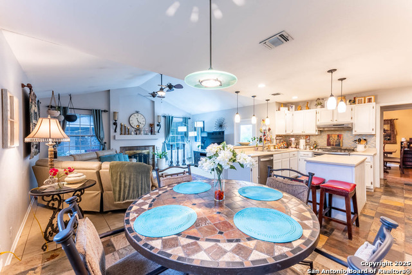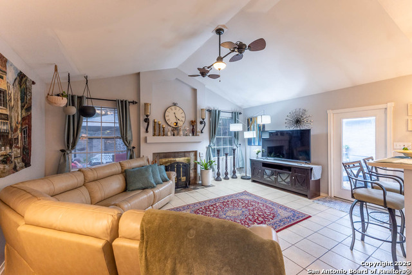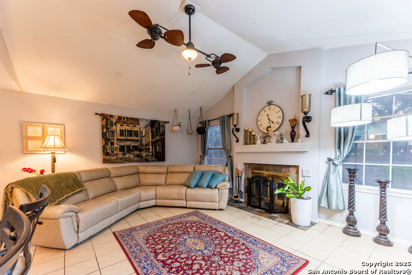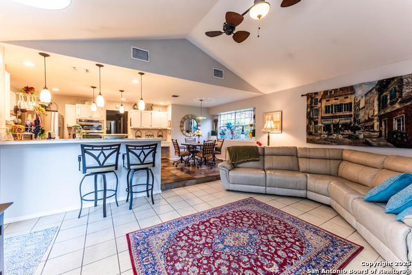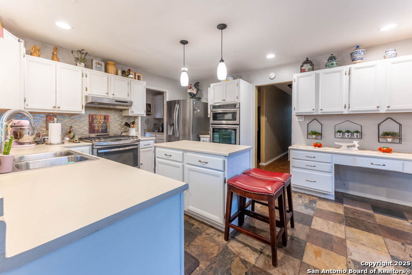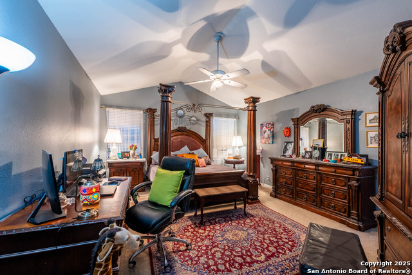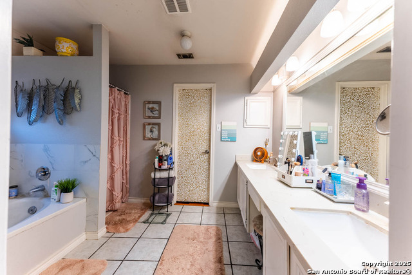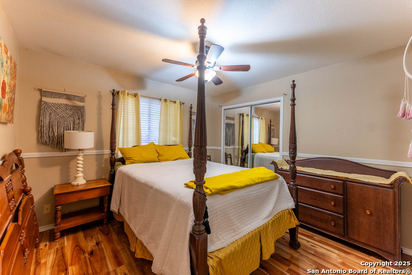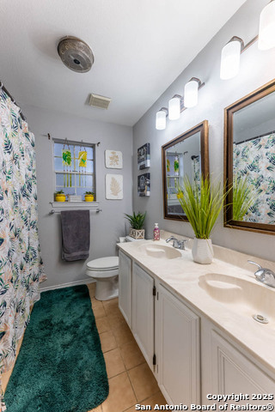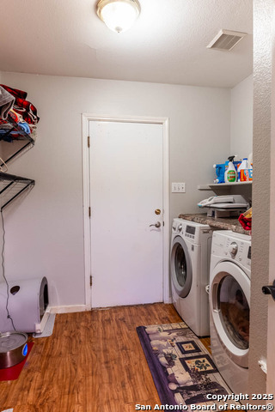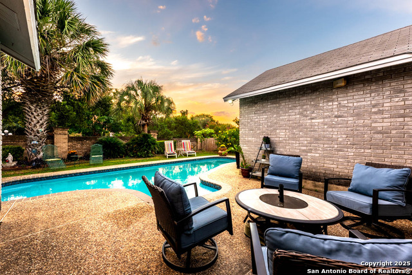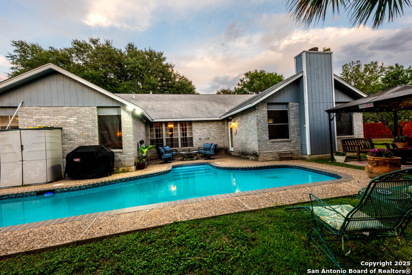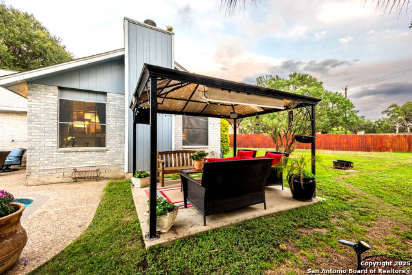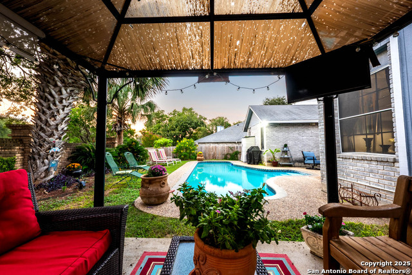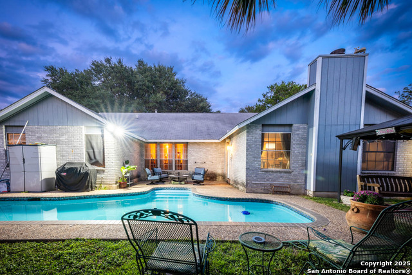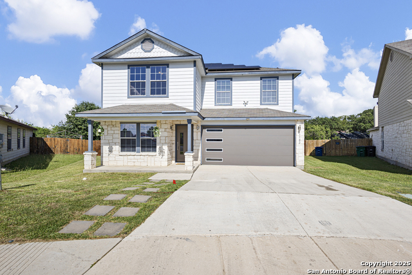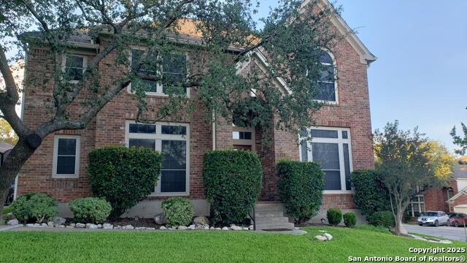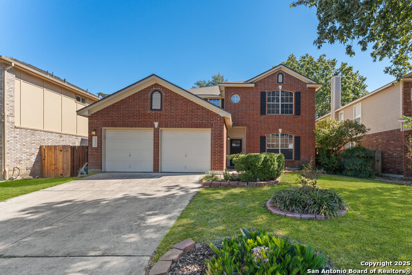5926 Woodridge Oaks, San Antonio, TX 78249
Property Photos
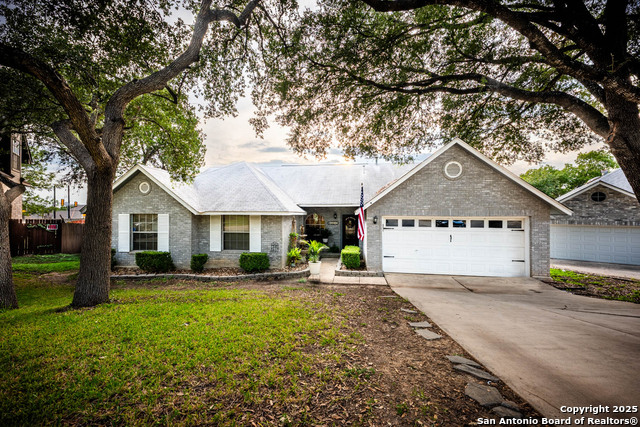
Would you like to sell your home before you purchase this one?
Priced at Only: $399,999
For more Information Call:
Address: 5926 Woodridge Oaks, San Antonio, TX 78249
Property Location and Similar Properties
- MLS#: 1909201 ( Single Residential )
- Street Address: 5926 Woodridge Oaks
- Viewed: 42
- Price: $399,999
- Price sqft: $143
- Waterfront: No
- Year Built: 1989
- Bldg sqft: 2800
- Bedrooms: 4
- Total Baths: 2
- Full Baths: 2
- Garage / Parking Spaces: 2
- Days On Market: 97
- Additional Information
- County: BEXAR
- City: San Antonio
- Zipcode: 78249
- Subdivision: Woodridge
- District: Northside
- Elementary School: Boone
- Middle School: Rudder
- High School: Marshall
- Provided by: Vortex Realty
- Contact: Irene Knowles
- (210) 823-0922

- DMCA Notice
-
Description*Welcome To The Beautiful And Popular Leafy Woodridge Oaks Subdivision*Where Neighbors Are Family and Friendly Immediately*This One Story Home Offers An Open Floor Plan*The front entrance invites you In with a Custom Wood Beautiful Door*Two Spacious living areas*Formal dinning Room over seeing the Underground pool*Breakfast area*Four Bedrooms,2 Full Baths (Split Master Bedroom floor plan w/large Walk in Closet, Garden Tub and separate shower, 2 vanities*)*Fireplace*2 Car Garage*In a Cul De Sac*The Large backyard is a private oasis with Beautiful Mature Trees and Palm Tree, creating a serene setting for the gorgeous pool*Great Neighborhood Amenities, Olympic Pool, Large Pavilion Area with picnic tables for Gatherings, Tennis Courts, Basketball Area And Kids Playground. Located near USAA,UTSA,MEDICAL CENTER. With Access to Loop 410,Loop 1604 and IH 10 HWY.
Payment Calculator
- Principal & Interest -
- Property Tax $
- Home Insurance $
- HOA Fees $
- Monthly -
Features
Building and Construction
- Apprx Age: 36
- Builder Name: UNKNOWN
- Construction: Pre-Owned
- Exterior Features: 4 Sides Masonry
- Floor: Carpeting, Ceramic Tile, Slate
- Foundation: Slab
- Roof: Composition
- Source Sqft: Appraiser
Land Information
- Lot Description: Cul-de-Sac/Dead End
- Lot Improvements: Sidewalks
School Information
- Elementary School: Boone
- High School: Marshall
- Middle School: Rudder
- School District: Northside
Garage and Parking
- Garage Parking: Two Car Garage
Eco-Communities
- Water/Sewer: Water System
Utilities
- Air Conditioning: One Central
- Fireplace: One
- Heating Fuel: Electric
- Heating: Central
- Recent Rehab: No
- Utility Supplier Elec: CPS
- Utility Supplier Gas: CPS
- Utility Supplier Grbge: CITY SERVICE
- Utility Supplier Sewer: SAWS
- Utility Supplier Water: SAWS
- Window Coverings: Some Remain
Amenities
- Neighborhood Amenities: Pool, Tennis, Park/Playground, BBQ/Grill, Basketball Court
Finance and Tax Information
- Days On Market: 94
- Home Owners Association Fee: 382.72
- Home Owners Association Frequency: Annually
- Home Owners Association Mandatory: Mandatory
- Home Owners Association Name: WOODRIDGE COMMUNITY HOA/DIAMOND ASS MANAGEMENT
- Total Tax: 7600
Rental Information
- Currently Being Leased: No
Other Features
- Block: 16
- Contract: Exclusive Right To Sell
- Instdir: OFF PRUE ROAD, BETWEEN FREDERICKSBURG AND BABCO
- Interior Features: Two Living Area, Separate Dining Room, Two Eating Areas, Island Kitchen, Breakfast Bar, Walk-In Pantry, Utility Room Inside, 1st Floor Lvl/No Steps, Open Floor Plan, Pull Down Storage, Cable TV Available, All Bedrooms Downstairs
- Legal Desc Lot: 13
- Legal Description: NCB 17397
- Occupancy: Owner
- Ph To Show: 210-222-2227
- Possession: Closing/Funding
- Style: One Story, Split Level
- Views: 42
Owner Information
- Owner Lrealreb: Yes
Similar Properties
Nearby Subdivisions
Agave Trace
Arbor Of Rivermist
Auburn Ridge
Babcock North
Babcock Place
Bella Sera
Cambridge
Cantera Village
Carriage Hills
Chelsea Creek
Chelsea Creek Ns
College Park
Country View
Creekview Estates
De Zavala Trails
Dell Oak
Dell Oak Estates
Eagles Bluff
Hart Ranch
Hills Of Rivermist
Hunters Chase
Hunters Glenn
Jade Oaks
Maverick Creek
N/a
Oakmont
Oakmont Downs
Oxbow
Parkwood
Presidio
Provincia Villas
Regency Meadow
River Mist U-1
Rivermist Arbors
Rose Hill
Steubing Farm Ut-7 (enclave) B
Tanglewood
The Park At University Hills
The Park At University Hills
University Oaks
Villas At Presidio
Westfield
Woller Creek
Woodland Park
Woodridge
Woodridge Village
Woods Of Shavano
Woodthorn
Woodthorn Sub

- Orey Coronado-Russell, REALTOR ®
- Premier Realty Group
- 210.379.0101
- orey.russell@gmail.com



