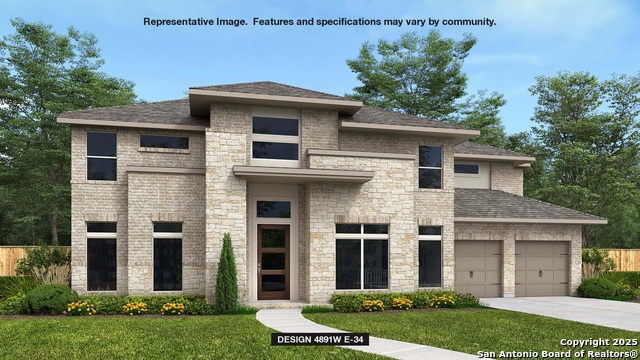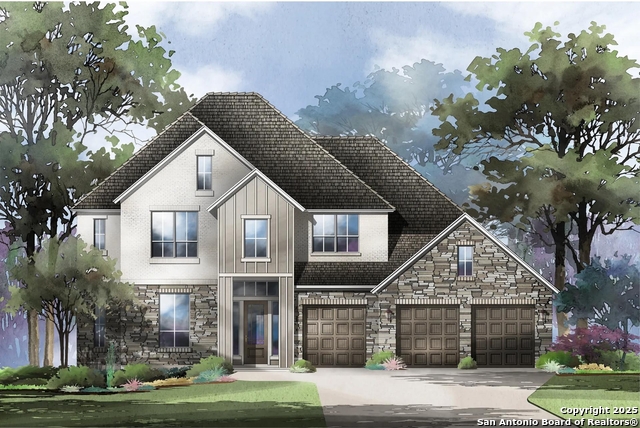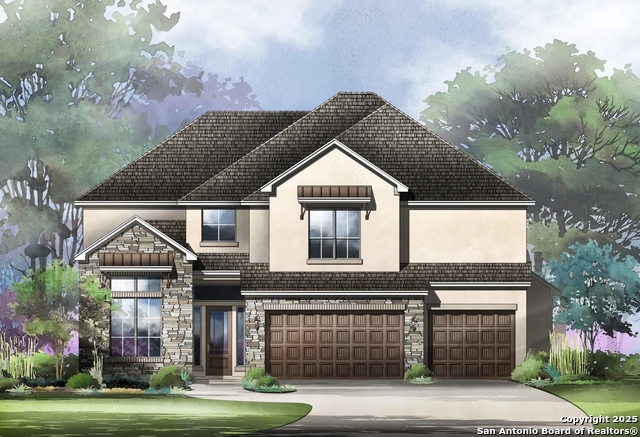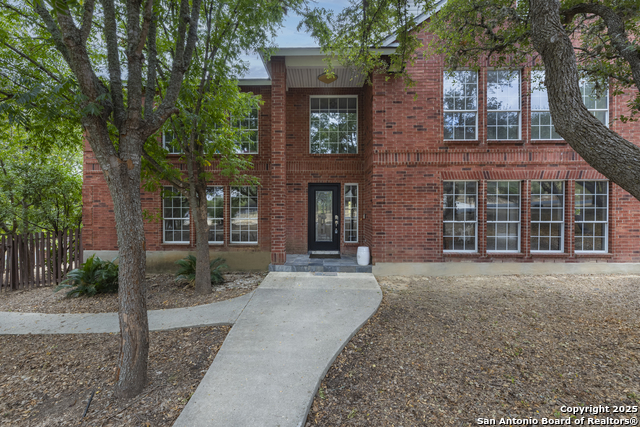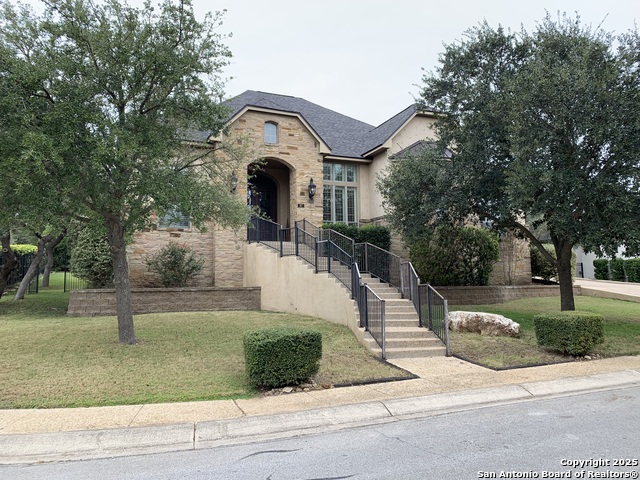27619 Bordelon Way, San Antonio, TX 78260
Property Photos
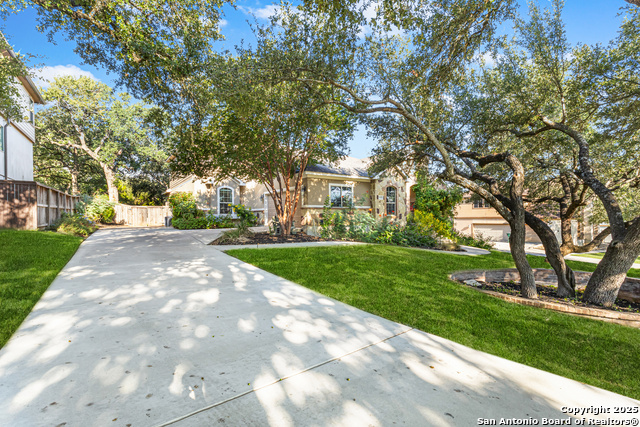
Would you like to sell your home before you purchase this one?
Priced at Only: $789,000
For more Information Call:
Address: 27619 Bordelon Way, San Antonio, TX 78260
Property Location and Similar Properties
- MLS#: 1907401 ( Single Residential )
- Street Address: 27619 Bordelon Way
- Viewed: 77
- Price: $789,000
- Price sqft: $202
- Waterfront: No
- Year Built: 2010
- Bldg sqft: 3899
- Bedrooms: 5
- Total Baths: 4
- Full Baths: 4
- Garage / Parking Spaces: 2
- Days On Market: 104
- Additional Information
- County: BEXAR
- City: San Antonio
- Zipcode: 78260
- Subdivision: Canyon Ranch Estates
- District: Comal
- Elementary School: Kinder Ranch
- Middle School: Pieper Ranch
- High School: Pieper
- Provided by: Keller Williams Legacy
- Contact: Ruth Horace
- (210) 744-7884

- DMCA Notice
-
DescriptionBeautiful 2 story stone and stucco Texas Hill Country home on a spacious 0.56 acre lot in the gated community of Canyon Ranch Estates! Located within highly sought after Comal ISD, with zoning to Pieper Middle School and Pieper High School. Designed for multigenerational living, this home offers 5 bedrooms (4 downstairs), 4 full bathrooms, and a versatile upstairs flex space that can serve as a second primary suite, game room, or media room. The inviting interior features high ceilings, warm wood flooring, and an open floor plan with 3 living areas and 2 dining areas all on the main level perfect for gatherings and entertaining. A private study with doors provides a quiet space for working from home. Step outside to enjoy the mature shade trees and a multi level deck ideal for barbecues, relaxing, or entertaining guests. Extra storage is easy with the included backyard shed. Additional features include a sprinkler system, water softener plumbing and 1 year prepaid American Home Shield Residential Home Warranty. Make this home yours today!
Payment Calculator
- Principal & Interest -
- Property Tax $
- Home Insurance $
- HOA Fees $
- Monthly -
Features
Building and Construction
- Apprx Age: 15
- Builder Name: McMillan Homes
- Construction: Pre-Owned
- Exterior Features: 3 Sides Masonry, Stone/Rock, Stucco, Cement Fiber
- Floor: Carpeting, Ceramic Tile, Wood
- Foundation: Slab
- Kitchen Length: 16
- Roof: Composition
- Source Sqft: Appsl Dist
Land Information
- Lot Description: 1/2-1 Acre, Mature Trees (ext feat), Sloping
- Lot Improvements: Street Paved, Streetlights, Fire Hydrant w/in 500', Private Road
School Information
- Elementary School: Kinder Ranch Elementary
- High School: Pieper
- Middle School: Pieper Ranch
- School District: Comal
Garage and Parking
- Garage Parking: Two Car Garage, Attached, Side Entry
Eco-Communities
- Energy Efficiency: 13-15 SEER AX, Programmable Thermostat, Double Pane Windows, Radiant Barrier, Ceiling Fans
- Green Features: Drought Tolerant Plants
- Water/Sewer: Water System, Septic, Aerobic Septic
Utilities
- Air Conditioning: Two Central, Heat Pump, Zoned
- Fireplace: Not Applicable
- Heating Fuel: Electric
- Heating: Central, 2 Units
- Recent Rehab: No
- Utility Supplier Elec: CPS
- Utility Supplier Gas: CPS
- Utility Supplier Grbge: WASTE MGMT
- Utility Supplier Other: GVTC
- Utility Supplier Sewer: AEROBIC SEPT
- Utility Supplier Water: SAWS
- Window Coverings: Some Remain
Amenities
- Neighborhood Amenities: Controlled Access
Finance and Tax Information
- Days On Market: 101
- Home Faces: East
- Home Owners Association Fee: 174
- Home Owners Association Frequency: Quarterly
- Home Owners Association Mandatory: Mandatory
- Home Owners Association Name: CANYON RANCH ESTATES HOA
- Total Tax: 11949.4
Rental Information
- Currently Being Leased: No
Other Features
- Accessibility: First Floor Bath, Full Bath/Bed on 1st Flr, First Floor Bedroom, Stall Shower
- Block: 13
- Contract: Exclusive Right To Sell
- Instdir: From Borgfeld Rd, turn right onto Bordelon Way. Your home will be on the left.
- Interior Features: Three Living Area, Separate Dining Room, Eat-In Kitchen, Two Eating Areas, Breakfast Bar, Walk-In Pantry, Study/Library, Game Room, Utility Room Inside, 1st Floor Lvl/No Steps, High Ceilings, Open Floor Plan, Cable TV Available, High Speed Internet, Laundry Main Level, Laundry Room, Walk in Closets, Attic - Pull Down Stairs
- Legal Description: Cb 4837B Block 13 Lot 5 Canyon Ranch Estates Subd Ut-1 Plat
- Miscellaneous: No City Tax, Virtual Tour, Cluster Mail Box, School Bus
- Occupancy: Owner
- Ph To Show: 210-222-2227
- Possession: Closing/Funding
- Style: Two Story, Texas Hill Country
- Views: 77
Owner Information
- Owner Lrealreb: No
Similar Properties
Nearby Subdivisions
Bavarian Hills
Bluffs Of Lookout Canyon
Boulders At Canyon Springs
Canyon Ranch Estates
Canyon Springs
Clementson Ranch
Estancia
Estancia Ranch
Hastings Ridge At Kinder Ranch
Heights At Stone Oak
Highland Estates
Kinder Northeast
Kinder Ranch
Kinder Ranch 70's
Lakeside At Canyon Springs
Links At Canyon Springs
Lookout Canyon
Lookout Canyon Creek
N/a
None
Oak Moss North
Oakwood Acres
Panther Creek At Stone O
Panther Creek Ne
Promontory Heights
Prospect Creek At Kinder Ranch
Ridge At Canyon Springs
Ridge At Lookout Canyon
Ridge Of Silverado Hills
Royal Oaks Estates
San Miguel At Canyon Springs
Sherwood Forest
Silverado Hills
Sterling Ridge
Stone Oak Villas
Stone Oak Villas Ne
Stonecrest At Lookout Ca
Summerglen
Sunday Creek At Kinder Ranch
Terra Bella
The Bluffs At Canyon Springs
The Enclave At Canyon Springs
The Overlook
The Preserve Of Sterling Ridge
The Reserve
The Reserve At Canyon Springs
The Ridge At Lookout Canyon
The Summit At Canyon Springs
The Summit At Sterling Ridge
Timber Oaks North
Timberwood Park
Tivoli
Toll Brothers At Kinder Ranch
Valencia Park Enclave
Villas At Canyon Springs
Vista Bella
Vista Bella Ut1
Willis Ranch

- Orey Coronado-Russell, REALTOR ®
- Premier Realty Group
- 210.379.0101
- orey.russell@gmail.com































