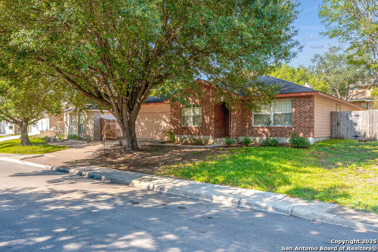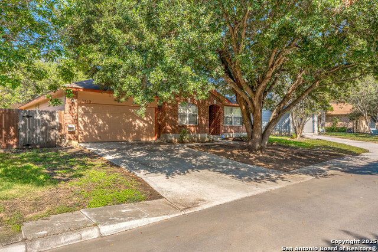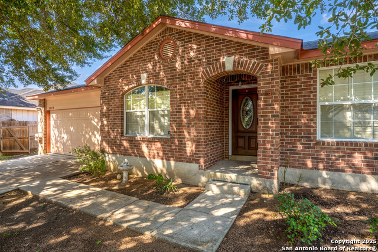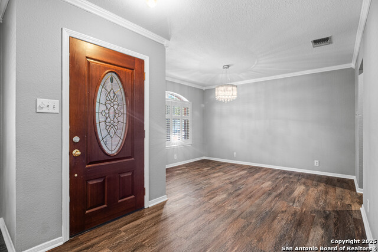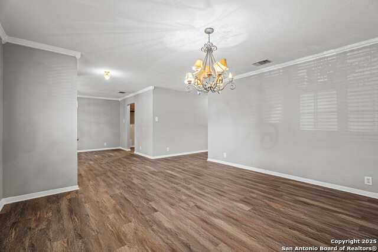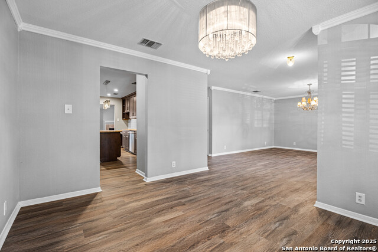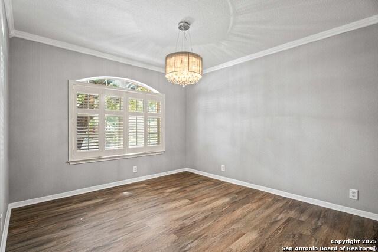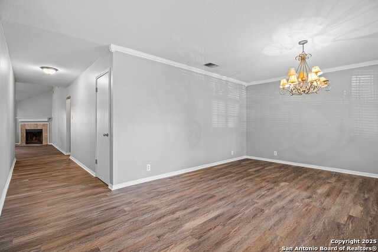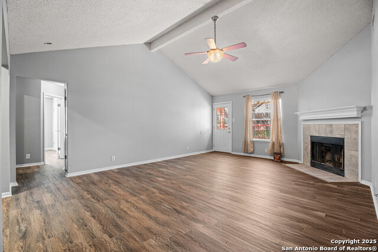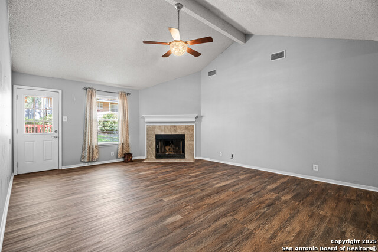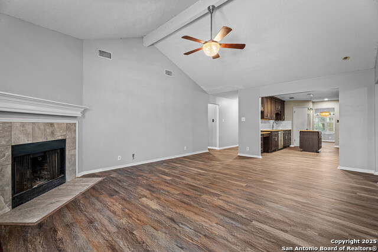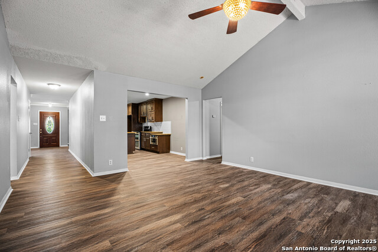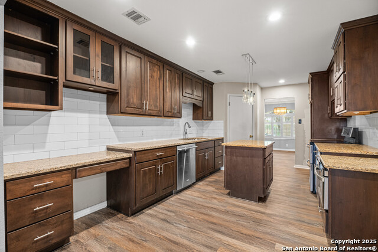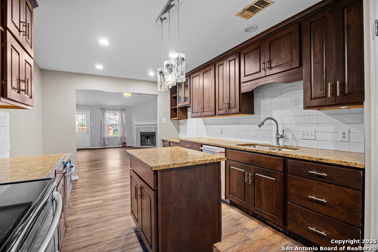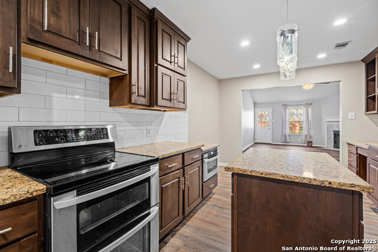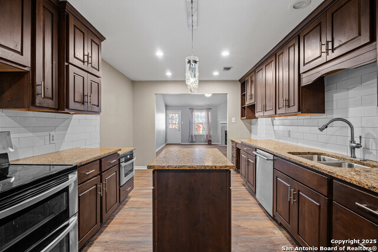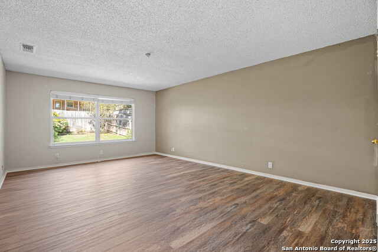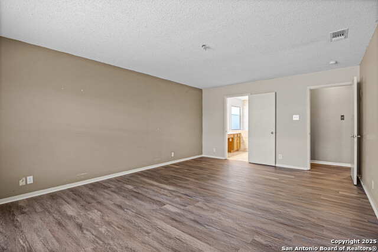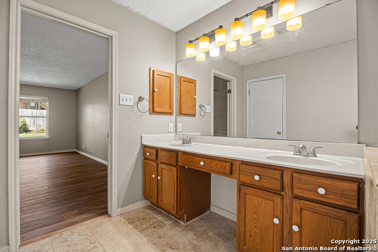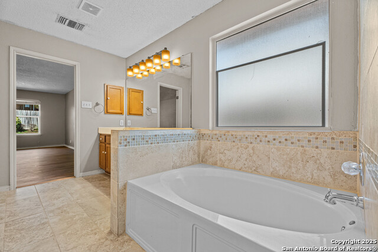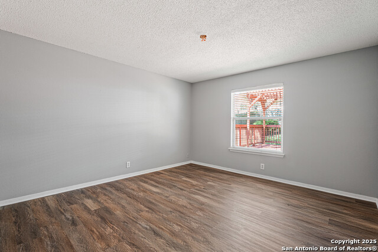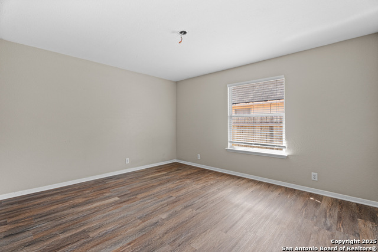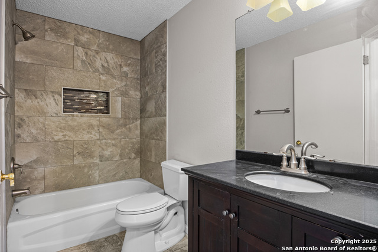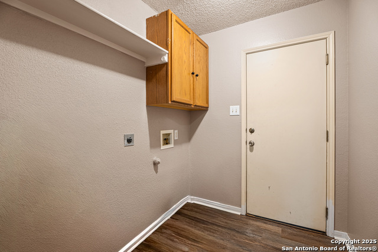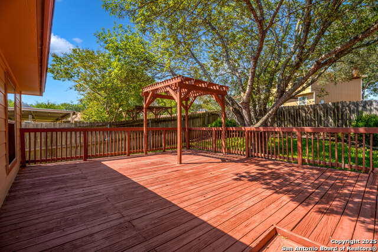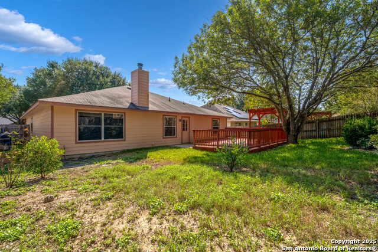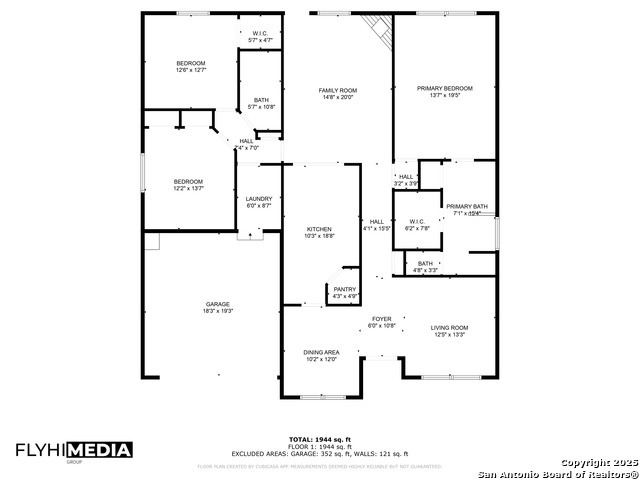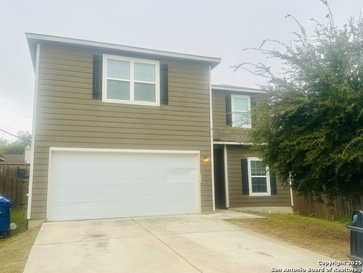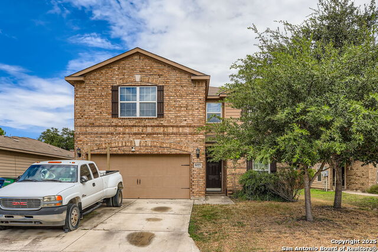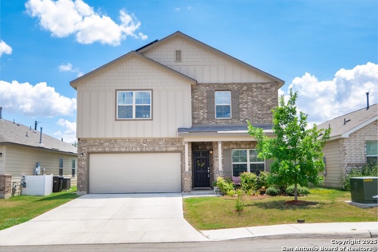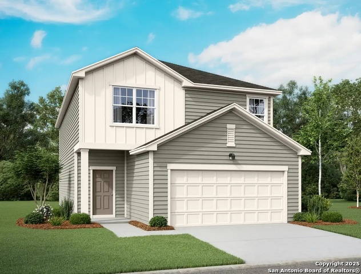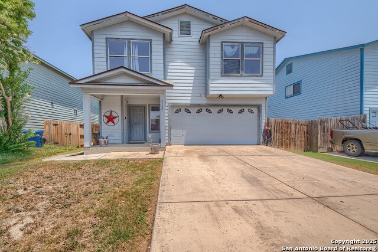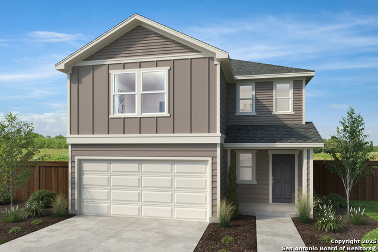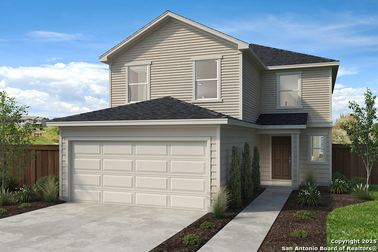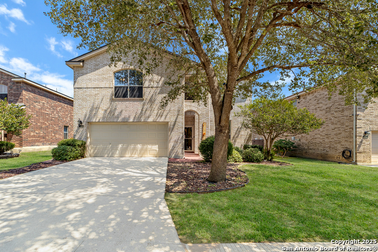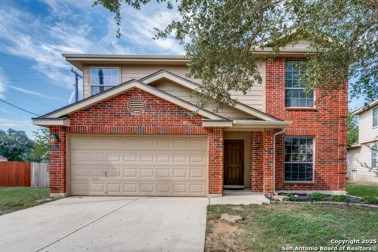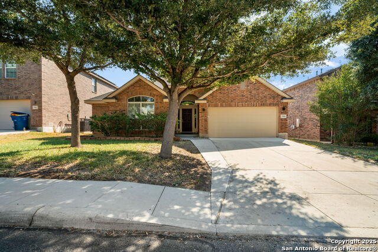3519 Eagle , San Antonio, TX 78222
Property Photos
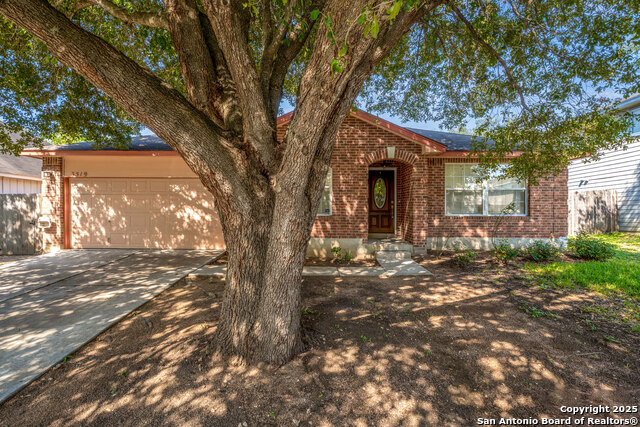
Would you like to sell your home before you purchase this one?
Priced at Only: $259,999
For more Information Call:
Address: 3519 Eagle , San Antonio, TX 78222
Property Location and Similar Properties
- MLS#: 1906884 ( Single Residential )
- Street Address: 3519 Eagle
- Viewed: 16
- Price: $259,999
- Price sqft: $122
- Waterfront: No
- Year Built: 1998
- Bldg sqft: 2133
- Bedrooms: 3
- Total Baths: 2
- Full Baths: 2
- Garage / Parking Spaces: 2
- Days On Market: 60
- Additional Information
- County: BEXAR
- City: San Antonio
- Zipcode: 78222
- Subdivision: Crestlake
- District: East Central I.S.D
- Elementary School: Sinclair
- Middle School: Legacy
- High School: East Central
- Provided by: RE/MAX Unlimited
- Contact: Beatrice Briseno
- (210) 639-8150

- DMCA Notice
-
DescriptionBeautiful home available for sale in Crestlake! Freshly painted throughout. Great floorplan for entertaining with 2 huge living areas, formal dining room, eat in kitchen. New (Aug 2025) vinyl flooring installed throughout home. Ceramic tile in bathrooms. No carpet! Recently renovated kitchen with granite countertops, tons of cabinet space and stainless steel appliances. Secondary bathroom renovated in August 2025 has tile shower/tub combination and new vanity. Primary suite is spacious with large windows that gives plenty of natural light. Primary bath has double vanity, with large shower and garden tub. Backyard has huge deck with pergola. Brick exterior on all four sides. Fantastic location with easy access to Loop 410.
Payment Calculator
- Principal & Interest -
- Property Tax $
- Home Insurance $
- HOA Fees $
- Monthly -
Features
Building and Construction
- Apprx Age: 27
- Builder Name: Unknown
- Construction: Pre-Owned
- Exterior Features: Brick
- Floor: Ceramic Tile, Vinyl
- Foundation: Slab
- Kitchen Length: 10
- Roof: Composition
- Source Sqft: Appsl Dist
Land Information
- Lot Dimensions: 63 x 115
- Lot Improvements: Street Paved, Curbs, Sidewalks
School Information
- Elementary School: Sinclair
- High School: East Central
- Middle School: Legacy
- School District: East Central I.S.D
Garage and Parking
- Garage Parking: Two Car Garage, Attached
Eco-Communities
- Water/Sewer: Water System, Sewer System
Utilities
- Air Conditioning: One Central
- Fireplace: Not Applicable
- Heating Fuel: Electric
- Heating: Central
- Recent Rehab: Yes
- Utility Supplier Elec: CPS
- Utility Supplier Sewer: SAWS
- Utility Supplier Water: SAWS
- Window Coverings: All Remain
Amenities
- Neighborhood Amenities: Park/Playground
Finance and Tax Information
- Days On Market: 51
- Home Owners Association Mandatory: None
- Total Tax: 6280
Other Features
- Contract: Exclusive Right To Sell
- Instdir: Sinclair Rd / Foster Meadows / Foster Mill
- Interior Features: Two Living Area, Separate Dining Room, Eat-In Kitchen, Two Eating Areas, Island Kitchen, Walk-In Pantry, Utility Room Inside, High Ceilings, Open Floor Plan, Cable TV Available, High Speed Internet, Laundry Room
- Legal Desc Lot: 16
- Legal Description: Ncb 35132L Blk 2 Lot 16 Foster Meadows Unit-3 "Foster Meadow
- Miscellaneous: Cluster Mail Box
- Occupancy: Vacant
- Ph To Show: 2102222227
- Possession: Closing/Funding
- Style: One Story, Traditional
- Views: 16
Owner Information
- Owner Lrealreb: No
Similar Properties
Nearby Subdivisions
Agave
Blue Ridge Ranch
Blue Rock Springs
Call Agent
Covington Oaks
Crestlake
Foster Acres
Foster Meadows
Green Acres
Ida Creek
Jupe Manor
Jupe Subdivision
Jupe/manor Terrace
Lakeside
Manor Terrace
Mary Helen
Mary Helen (ec/sa)
N/a
Peach Grove
Pecan Valley
Pecan Valley Est.
Pecan Valley Heights
Red Hawk Landing
Republic Creek
Riposa Vita
Sa / Ec Isds Rural Metro
Southern Hills
Spanish Trails
Spanish Trails Villas
Spanish Trails-unit 1 West
Starlight Homes
Sutton Farms
The Meadows
Thea Meadows

- Orey Coronado-Russell, REALTOR ®
- Premier Realty Group
- 210.379.0101
- orey.russell@gmail.com



