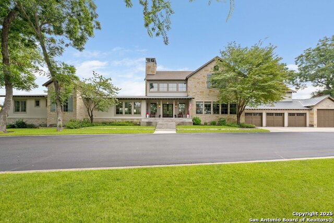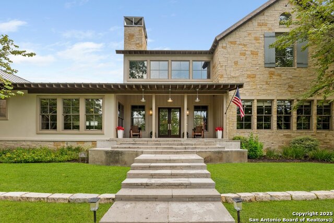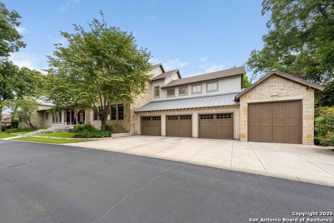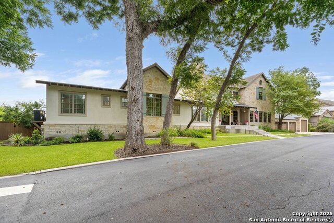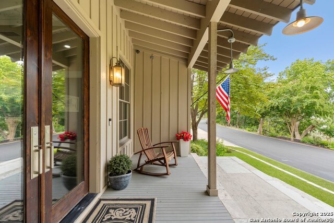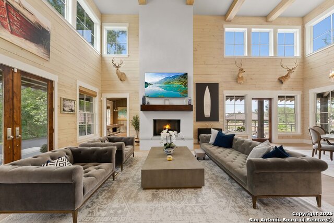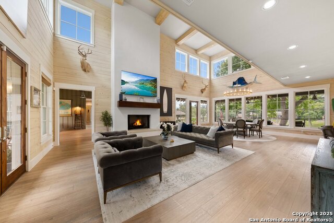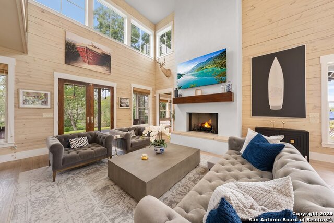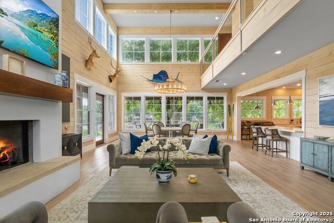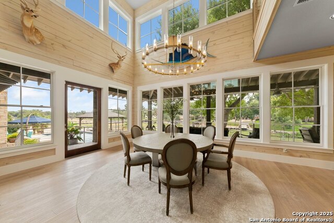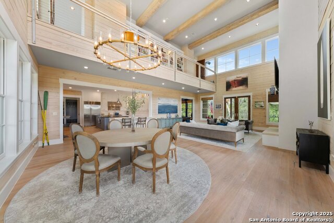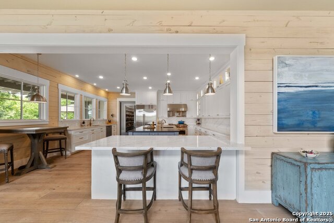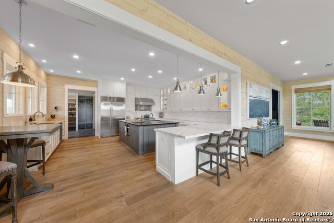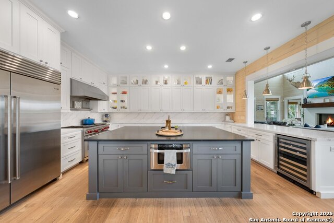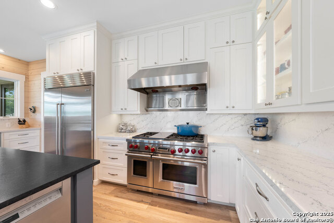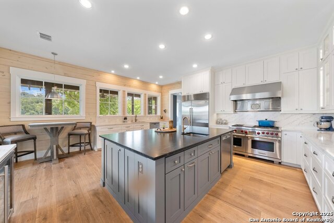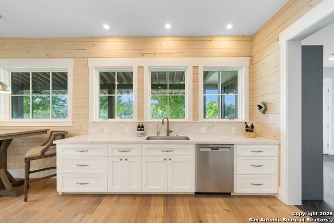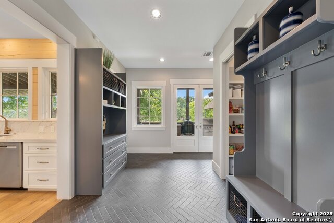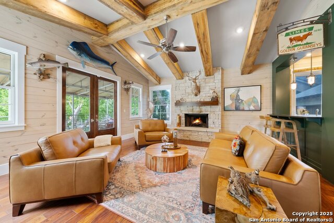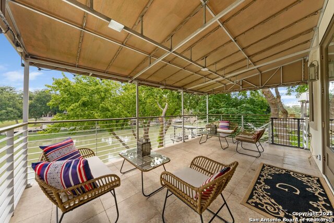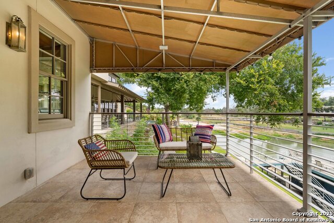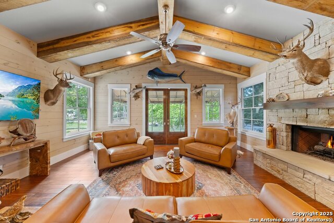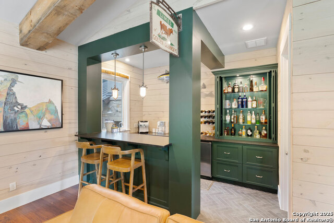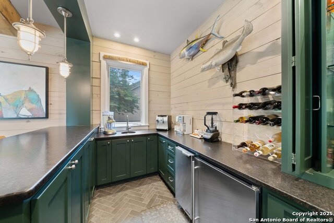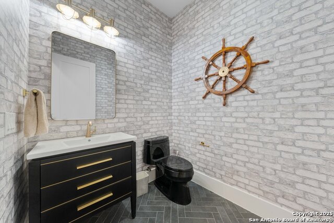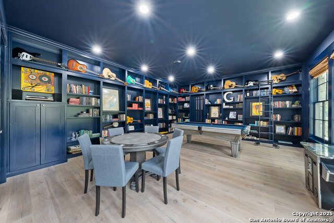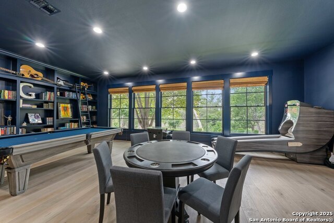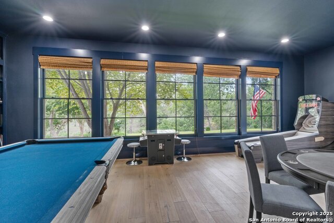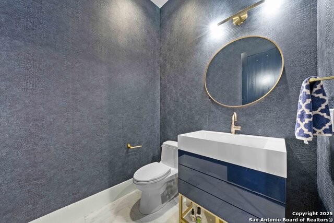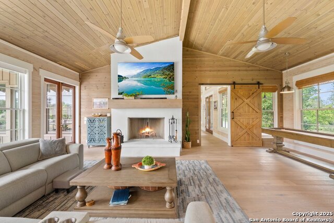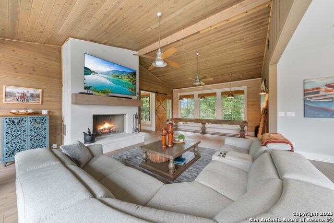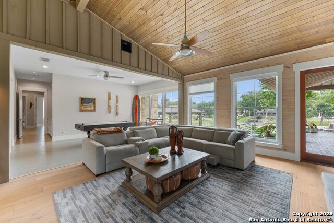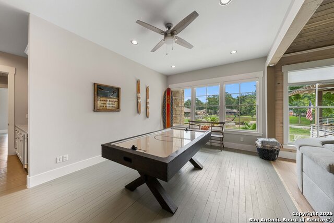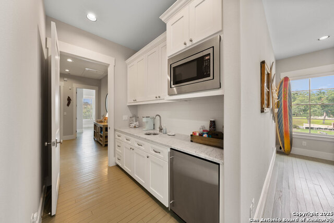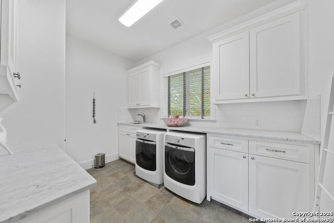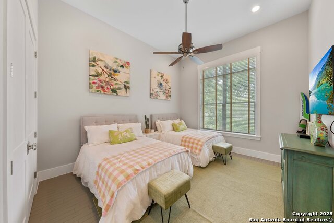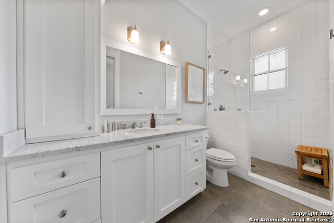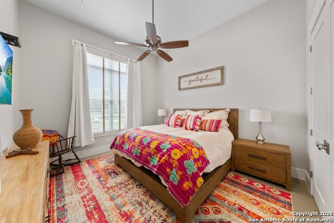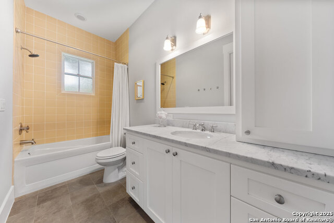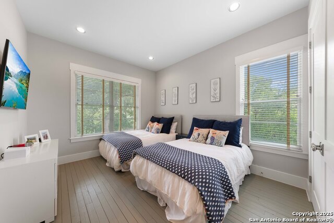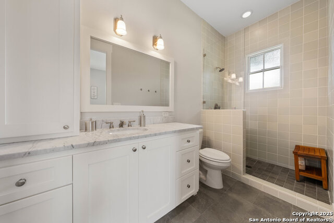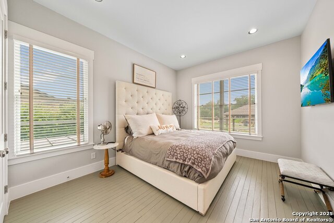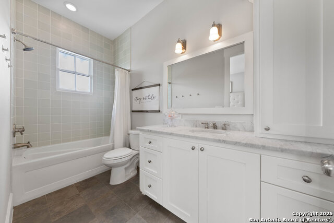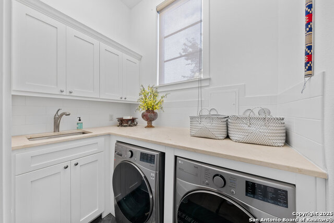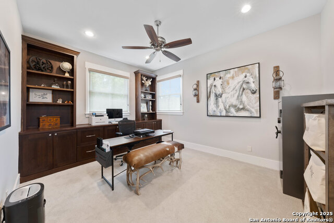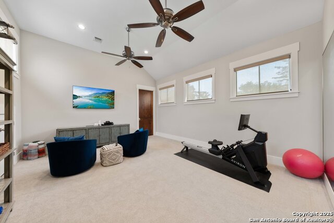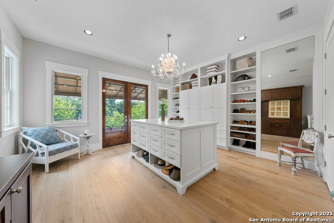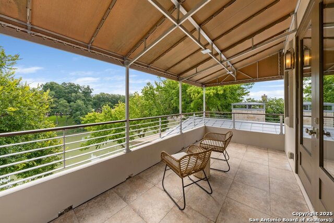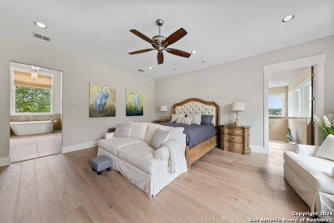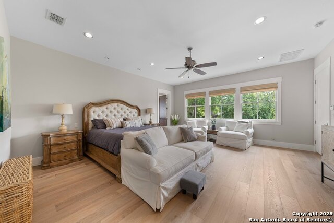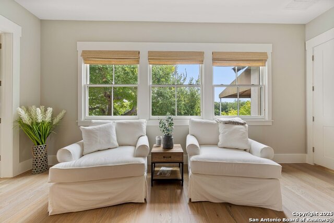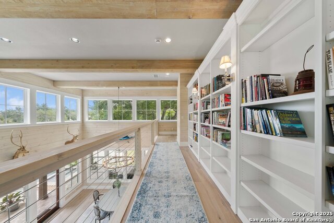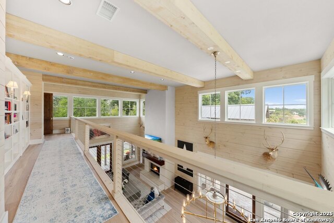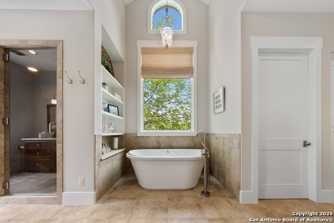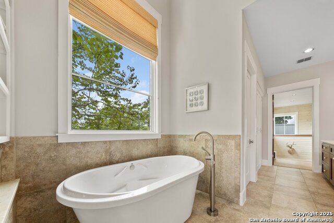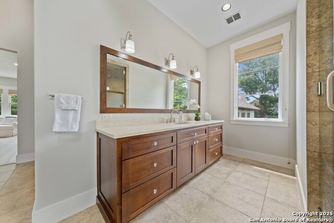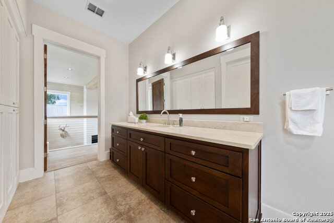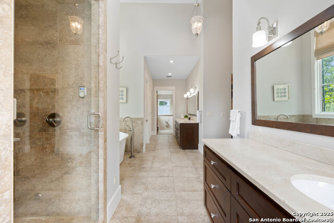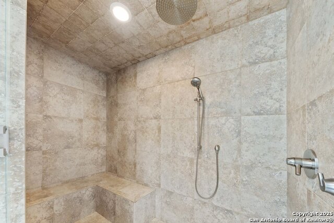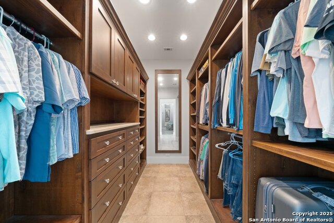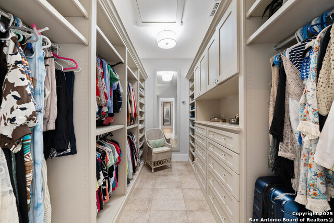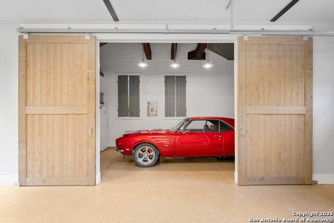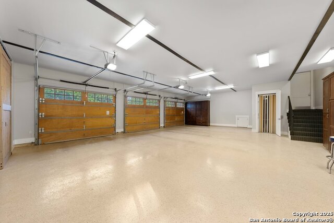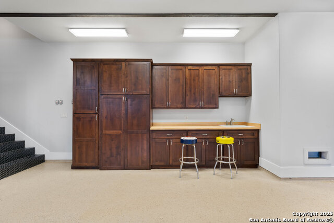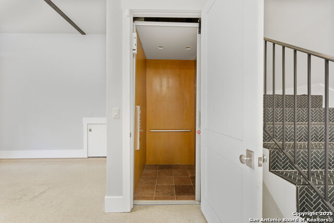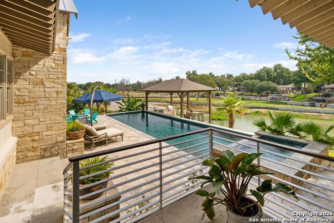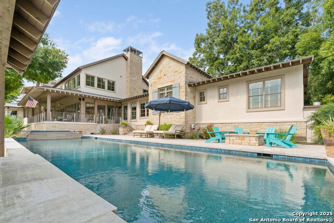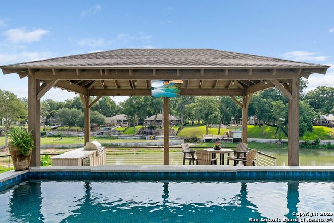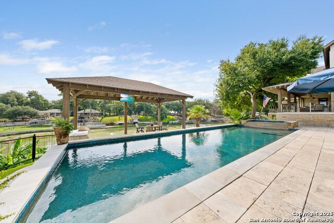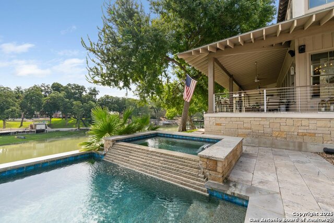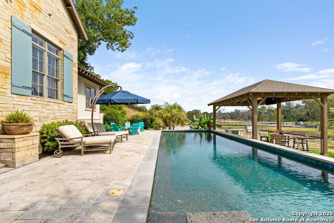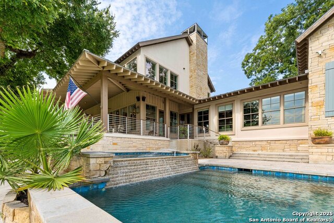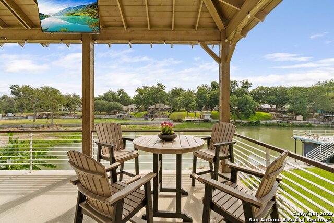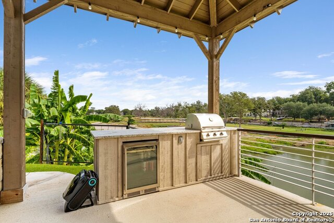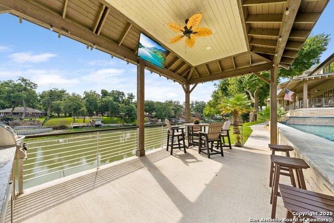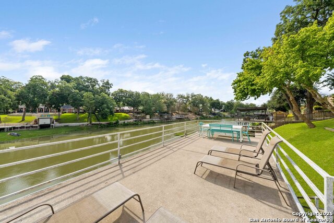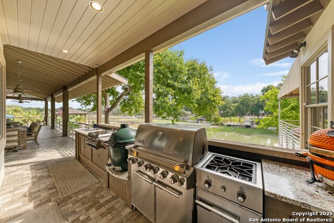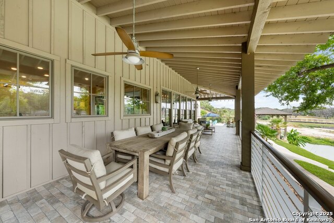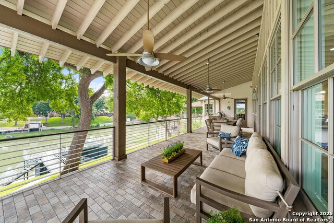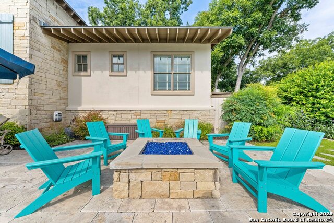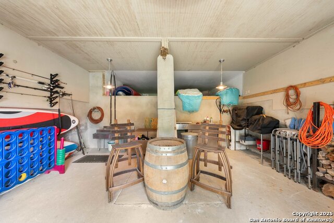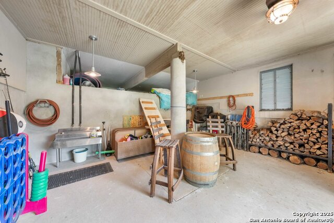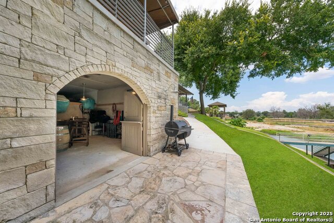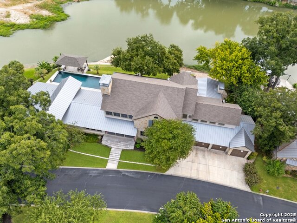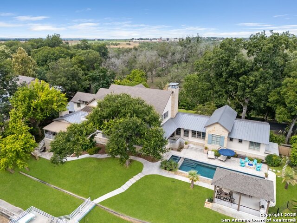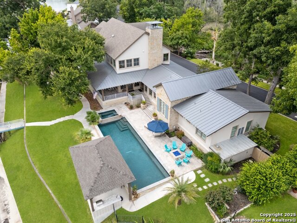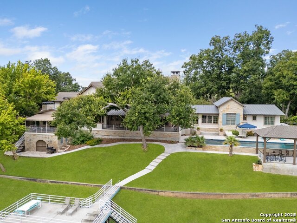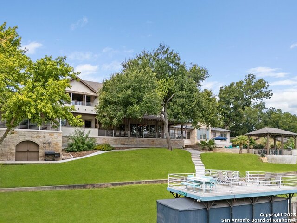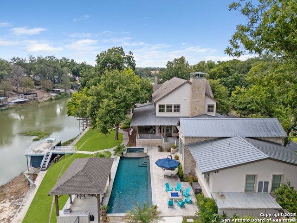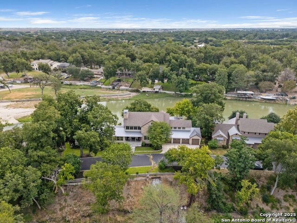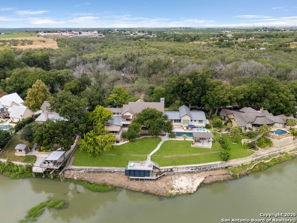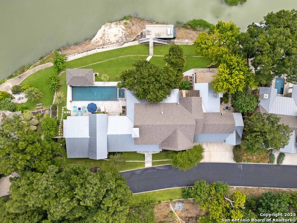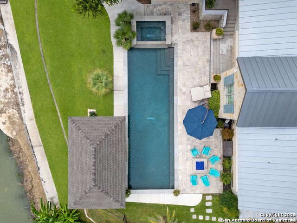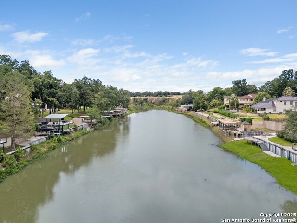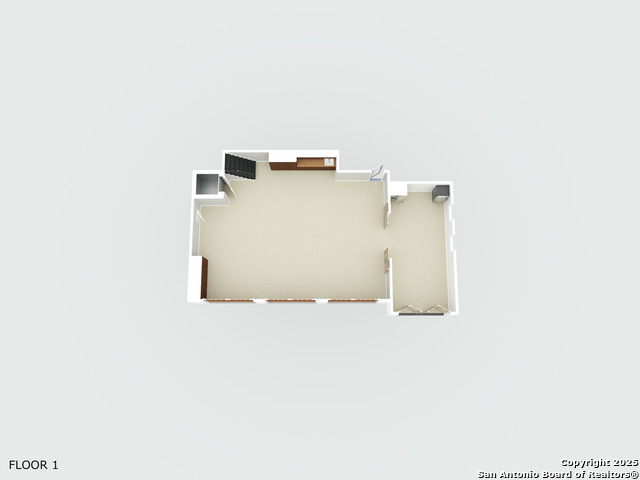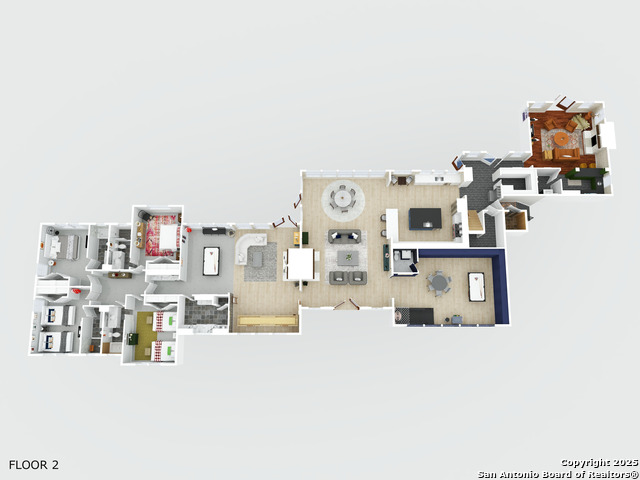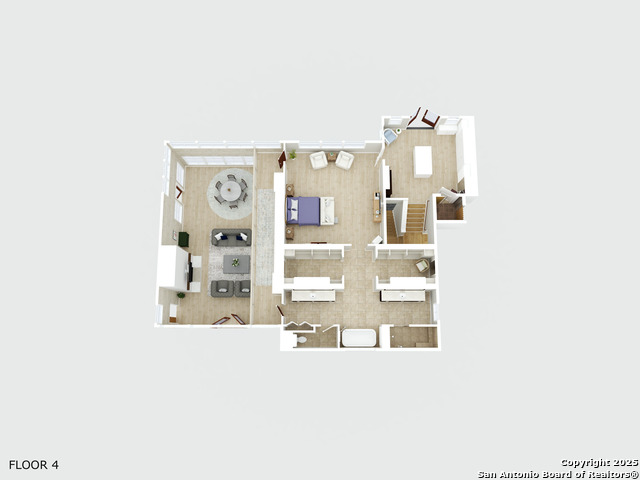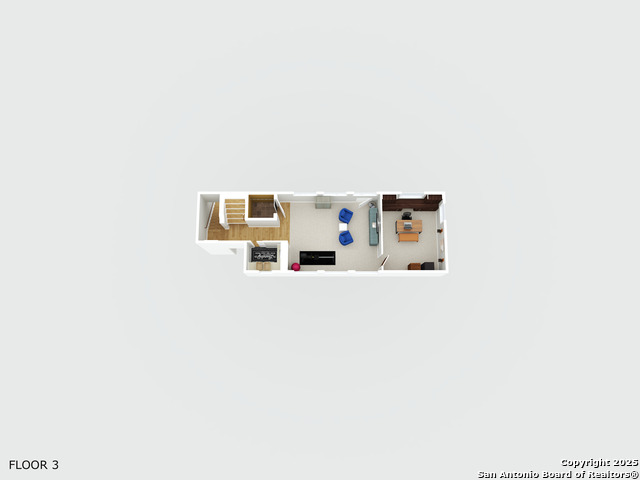535 Vista Del Rio, New Braunfels, TX 78130
Property Photos

Would you like to sell your home before you purchase this one?
Priced at Only: $3,390,000
For more Information Call:
Address: 535 Vista Del Rio, New Braunfels, TX 78130
Property Location and Similar Properties
- MLS#: 1896354 ( Single Residential )
- Street Address: 535 Vista Del Rio
- Viewed: 17
- Price: $3,390,000
- Price sqft: $483
- Waterfront: No
- Year Built: Not Available
- Bldg sqft: 7014
- Bedrooms: 5
- Total Baths: 7
- Full Baths: 5
- 1/2 Baths: 2
- Garage / Parking Spaces: 4
- Days On Market: 15
- Additional Information
- County: COMAL
- City: New Braunfels
- Zipcode: 78130
- Subdivision: Vista Del Rio
- District: Seguin
- Elementary School: Mcqueeney
- Middle School: Seguin
- High School: Seguin
- Provided by: Southerly & Co. Real Estate
- Contact: Crystal Lynn Gembler-Heubaum
- (210) 606-3724

- DMCA Notice
-
DescriptionExperience luxury waterfront living at 535 Vista Del Rio, a stunning 7,014 sq. ft. home located in the exclusive gated community of Vista Del Rio. Offering both lakefront and canal access, this residence was designed for comfort, entertainment, and peace of mind with every detail considered. Inside, the home features 5 spacious bedrooms, 5 full baths, and 2 half baths. The chef's kitchen is equipped with commercial grade appliances including a 48" Wolf gas range, Sub Zero refrigerator, dual dishwashers, and wine fridge. Multiple living spaces include three living rooms, a game room, home gym, office, and a steam room with whirlpool tub. Architectural details such as wood framed windows, tongue and groove ceilings, shiplap accents, and wood flooring bring warmth and style. Additional highlights include three fireplaces (two gas with log starters), an elevator, and two wet bars one in the guest quarters with microwave, sink, and mini fridge, and another in the family room with full bar setup, ice maker, built in liquor storage, and sink. The exterior is built for lakeside living and entertaining. A 48'x16' pool with 10'x7' hot tub is complemented by a poolside cabana with kitchenette, two outdoor kitchens, fire pit, and expansive patios. The waterfront includes a pier with boathouse and lift with electronic boat cover, separate boat tie up, and a second canal side pier. Additional features include a 4 car garage with built ins and epoxy floors, dedicated lake storage, sprinkler system, lawn lighting, and an indoor/outdoor surround sound system. Systems and utilities provide security and efficiency: four tankless water heaters, water softener, 26kW generator, three HVAC units, security system with cameras, and a serviced termite bait system along the perimeter. The Lake McQueeney dam is scheduled for completion December 19, with the lake projected to be filled and ready for recreation in the spring.
Payment Calculator
- Principal & Interest -
- Property Tax $
- Home Insurance $
- HOA Fees $
- Monthly -
Features
Building and Construction
- Builder Name: Unknown
- Construction: Pre-Owned
- Exterior Features: 4 Sides Masonry, Stone/Rock, Wood, Stucco
- Floor: Ceramic Tile, Parquet, Wood
- Foundation: Slab
- Kitchen Length: 20
- Other Structures: Boat House, Cabana
- Roof: Heavy Composition, Metal
- Source Sqft: Appsl Dist
Land Information
- Lot Description: Lakefront, On Waterfront, Water View, 1 - 2 Acres
- Lot Improvements: Street Paved, Private Road
School Information
- Elementary School: Mcqueeney
- High School: Seguin
- Middle School: Seguin
- School District: Seguin
Garage and Parking
- Garage Parking: Four or More Car Garage
Eco-Communities
- Water/Sewer: Water System, Sewer System, Septic, Co-op Water
Utilities
- Air Conditioning: Three+ Central
- Fireplace: Three+, Living Room, Family Room, Gas Logs Included, Wood Burning, Gas, Gas Starter, Stone/Rock/Brick
- Heating Fuel: Electric
- Heating: Central, 3+ Units
- Num Of Stories: 3+
- Number Of Fireplaces: 3+
- Utility Supplier Elec: GVEC
- Utility Supplier Gas: Suburban
- Utility Supplier Grbge: Tiger
- Utility Supplier Water: Green Valley
- Window Coverings: All Remain
Amenities
- Neighborhood Amenities: Controlled Access, Waterfront Access, Boat Ramp
Finance and Tax Information
- Days On Market: 10
- Home Owners Association Fee: 1000
- Home Owners Association Frequency: Annually
- Home Owners Association Mandatory: Mandatory
- Home Owners Association Name: VISTA DEL RIO
- Total Tax: 42237.3
Rental Information
- Currently Being Leased: No
Other Features
- Contract: Exclusive Right To Sell
- Instdir: From I-35 in New Braunfels take FM-725. Left on Lake Creek Dr, right on Ridge Cliff Dr, enter gates to Vista Del Rio take a right after bridge and follow to 535 Vista Del Rio.
- Interior Features: Two Living Area, Liv/Din Combo, Eat-In Kitchen, Island Kitchen, Walk-In Pantry, Study/Library, Game Room, Media Room, Loft, Utility Room Inside, High Ceilings, Open Floor Plan, Cable TV Available, High Speed Internet, Laundry Main Level, Laundry Upper Level, Laundry Room, Walk in Closets, Attic - Partially Finished, Attic - Partially Floored, Attic - Pull Down Stairs
- Legal Desc Lot: 11
- Legal Description: Vista Del Rio Subd, Lot 11 & 12
- Miscellaneous: Flood Plain Insurance, No City Tax, As-Is
- Occupancy: Owner
- Ph To Show: 2102222227
- Possession: Closing/Funding
- Style: 3 or More, Traditional, Texas Hill Country
- Views: 17
Owner Information
- Owner Lrealreb: No
Nearby Subdivisions
(c458-lp337) North Loop 337
Abs: 52 Sur: William Bracken 1
Arroyo Verde
Ashby Acres
August Fields
August Fields Ph 2
Augustus Pass
Avery Park
Avery Parkway
Baus Addition
Bentwood
Broadway Estates
Buena Vista
Cameron
Caprock
Casinas At Gruene
Castle Ridge
Cb4037
City Block
City Block 1061
City Block 1073
City Block 3007
City Block 4013
City Block 4014
City Block 4033
City Block 4034
City Block 4056
City Block 4058
City Block 5104
City Block 5113
Cloud Country
Comal Town 5099
Community Association Of Mocki
Cornerstone
Cotton Crossing
County Comal
Creekside
Creekside Crossing
Creekside Farm
Creekside Farms
Creekside Farms Sub Un 4
Cypress Rapids
Dauer Ranch
Dauer Ranch Estates
Dean 1
Deer Creek
Deer Crest
Do
Dove Crossing
Downtown
Elley
Elley Lane
Elley Lane Sub Un 2
Elley Lane Subdivision
Esnaurizar A M
Farm Haus
Fellers
Garden Estates
Garden Park
Garden Park 3
Gardens Of Evergreen
Gardens Of North Ranch Estates
Gardens Of Ranch Estates
Glen Brook
Glencrest - Guadalupe County
Grandview Add
Green Pastures
Greystone
Gruene Courtyard
Gruene Courtyard 3
Gruene Crossing
Gruene Garden
Gruene Leaf
Gruene Road
Gruene Villages
Gruenefield
Guada Coma Estates
Guadalupe Ridge
Guenefield
Harbor Lake Shores
Heather Glen
Heather Glen Ph Iii
Heather Glen Phase 1
Heather Glen Phase 2
Heather Glen Phase 3
Heatherfield
Heatherfield Un 2
Heights @ Saengerhalle
Heights At Saengerhalle
Heights Saengerhalle The
Herber Estates
Hidden Springs
High Cotton Estates
Highland
Highland Grove
Highland Grove Un5
Highland Park
Highland Ridge
Hillside On Landa
Hoeke Add
Huisache Hills
J Thompson Acres
Jahn Add
Kirkwood
Kowald
Kreuslerville
Kuehler
Kyndwood
Lake Front Court
Lake Side Addition Second Port
Lakecreek
Lakeside
Lakeview Heights
Lakewood Shadows #4
Landa Park Estates
Landon Ridge
Laubach
Laubach 5
Laurel Heights
Laurel Heights 2
Ldescampwl
Legacy At Lake Dunlap
Legend Heights
Legend Point
Legend Pond
Legend Pond-legend Meadow
Legend Pond-legend Meadow Phas
Legend Pondlegend Point Ph 5
Lone Star
Lonesome Dove
Long Creek
Long Creek Ph 2c
Long Creek-the Bandit
Marvin Klein
Mayfair
Meadow Creek
Meadows
Meadows At Clear Spring
Meadows At Clear Springs
Meadows Of Clear Springs
Meyer Addtion Area
Meyers Landing
Milltown
Mission Forest
Mission Forest 1
Mission Heights
Mission Hill
Mission Hills
Mission Hills 1
Mockingbird Heights
Mockingbird Heights 6
Morning Mist
Morningside
Mountain Shadows
N/a
New Braunfels
New Braunfels Bl 5045
New Braunfels Ranch Estates
New City
North Park Meadows
North Ranch Estates
North Ranch Estates 1
North Shore Estates
Northridge
Northwest Crossing
Northwest Crossing 1
Northwest Crossing 2
Not In Defined Subdivision
Oak Cliff Estates
Oak Creek
Oak Creek Estates
Oak Creek Estates Ph 1a
Oak Creek Estates Ph 1b
Oak Creek Estates Ph 3
Oak Creek Estates Phase Ib
Oakwood Estates
Oakwood Estates 14
Oakwood Estates 17
Oakwood Estates 18
Oelkers Acres
Out/comal
Overlook At Creekside
Overlook At Creekside Unit 1
Overlook At Creekside Unit 2
Palace Heights
Park Place
Park Ridge
Parkside
Pecan Crossing
Pleasanton Meadows
Preston Estates
Providence Place
Quail Valley
R & K
Reserve @ Mockingbird Heights
Ridgemont
Rio Vista
River Chase
River Terrace
River Terrace Estates
River Tree
Rivercresst Heights
Rivercrest Heights
Rivermill Crossing
Rivertree 1
Rolling Valley
Rural Nbhd Geo Region
Saengerhalle
Saengerhalle Meadows
Sangerhalle Meadows
Sarah Dewitt
Schneider Addition
Schuetz
Shadow Park
Skyview
Solms Landing
Solms Preserve
South Bank 1
Southbank
Southwest New Braunfels Bl 23
Spring Valley
Steelwood Trails
Stone Gate 1
Stonegate
Summerwood
Summerwood 7
Sunflower Ridge
Sunflower Valley
Sungate
Sungate Unit 3
Sunset Ridge
Sunset Shadows
Tanglewood
The Overlook At Creekside
The Village At Clear Springs
Toll Brothers At Legacy At Lak
Toll Brothers At Mayfair
Toll Brothers At Mayfair - Com
Toll Brothers At Mayfair - Gua
Town Creek
Town Creek 1
Town Of Braunfels
Town View Estates
Townview East
Trails Of Mission Ridge
Tuscan Ridge
Unicorn Heights
Villa Rio
Village At Clear Springs - Gua
Village Clear Spgs 1 Th
Village Royal
Vineyard @ Gruene Ii
Vineyard @ Gruene Ii Garden Ho
Vista Del Rio
Voss Farms
Voss Farms 1
Voss Farms And Laubach
Walnut Estates
Walnut Heights
Walnut Heights East
Walnut Hills
Wasser Ranch
Watson Lane Estates
Weltner Farms
Weltner Farms Unit 2
West End
West End 4
West Village At Creek
West Village At Creek Side
West Village At Creekside
West Village At Creekside 2
West Village At Creekside 3
West Village At Creekside 4
West Village At Creekside 9
West Village T Creekside
Whispering Valley
Whispering Valley 2
Whispering Winds
Whisperwind
Whisperwind - Comal
White Wing Phase #1
White Wing Phase #1 - Guadalup
Wildwood
Willowbrook
Winding Creek
Woodland Heights

- Orey Coronado-Russell, REALTOR ®
- Premier Realty Group
- 210.379.0101
- orey.russell@gmail.com



