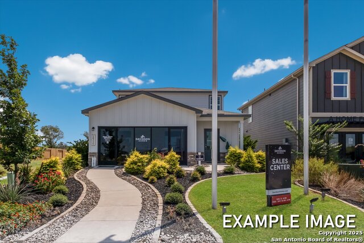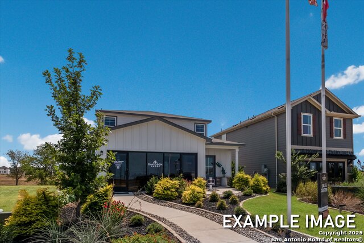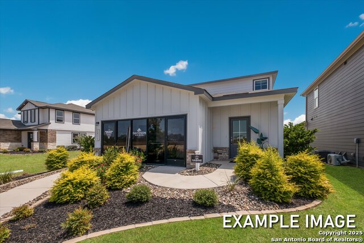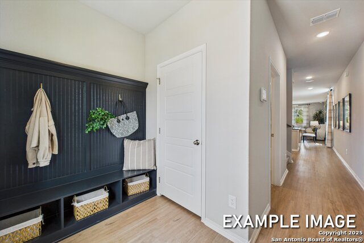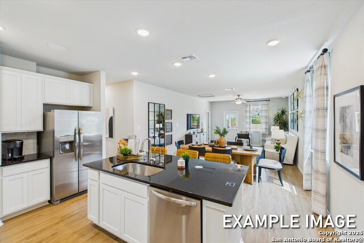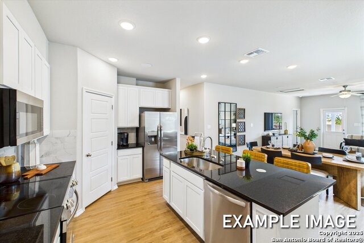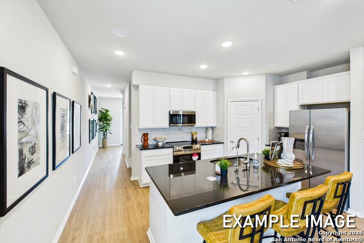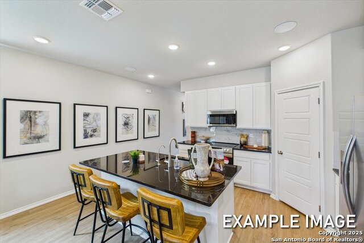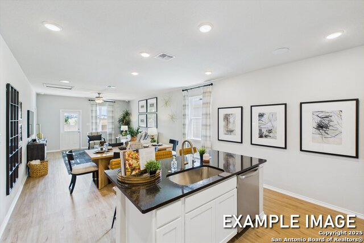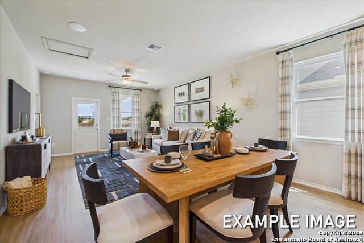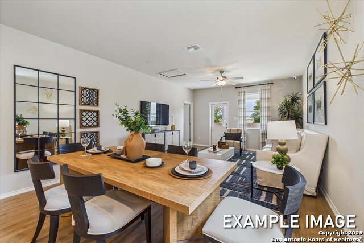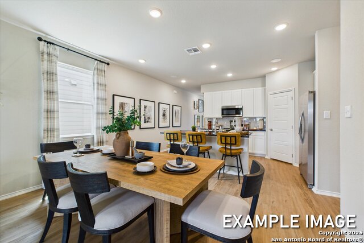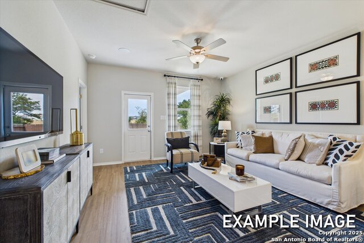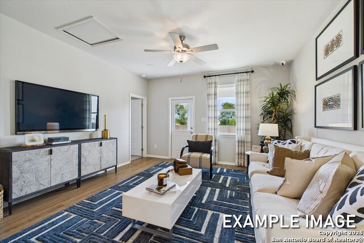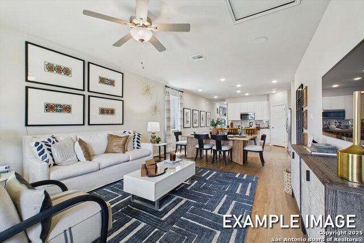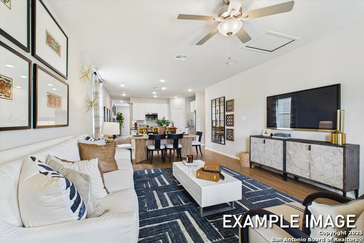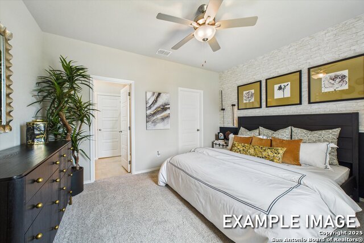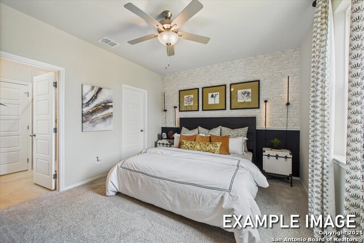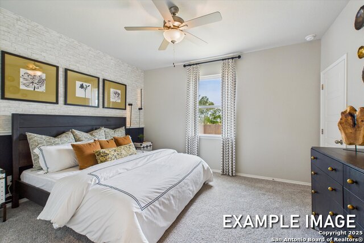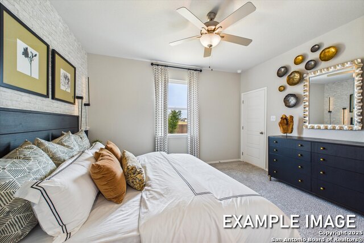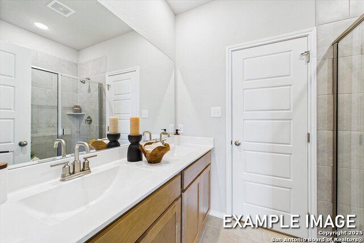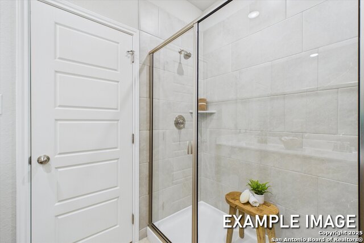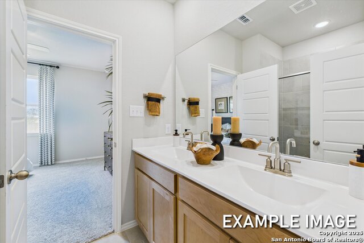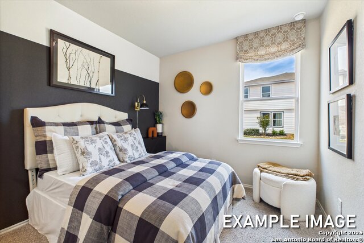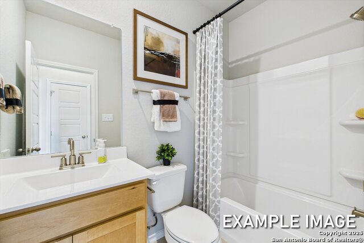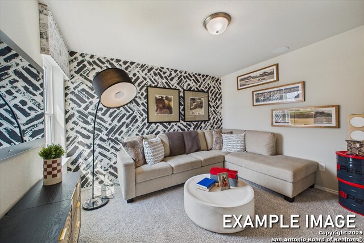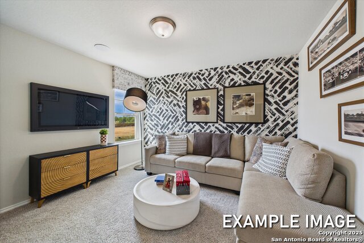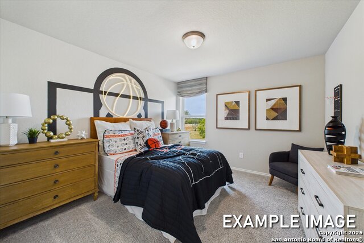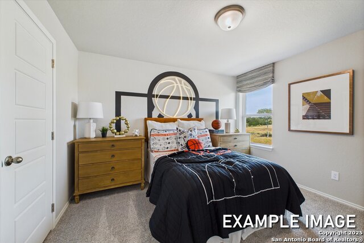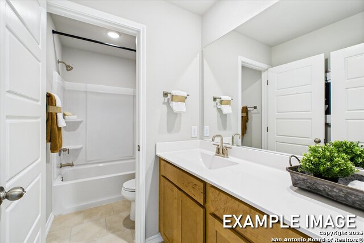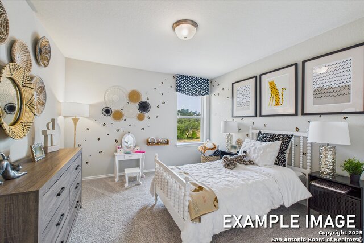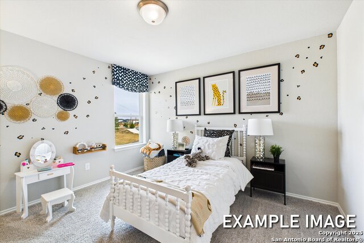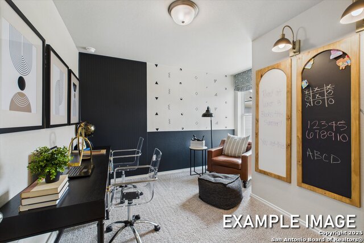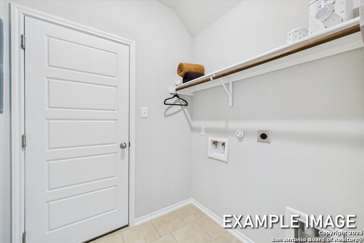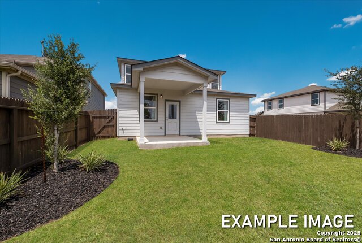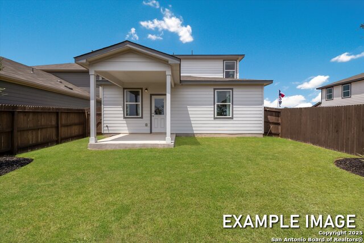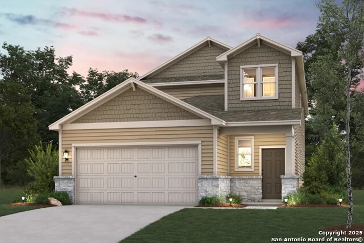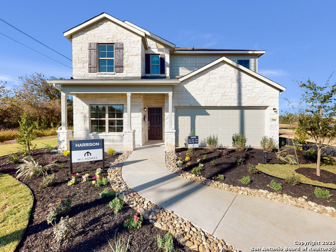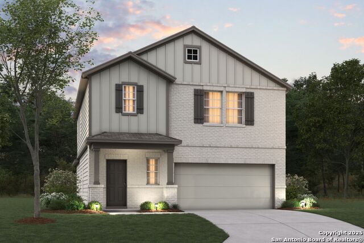4974 Mala Vida, San Antonio, TX 78222
Property Photos
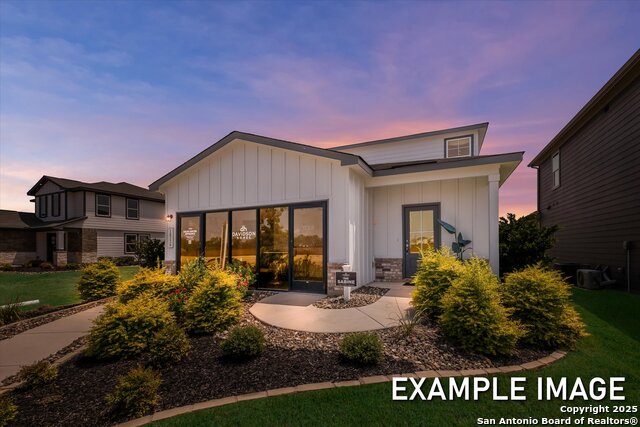
Would you like to sell your home before you purchase this one?
Priced at Only: $319,990
For more Information Call:
Address: 4974 Mala Vida, San Antonio, TX 78222
Property Location and Similar Properties
- MLS#: 1894259 ( Single Residential )
- Street Address: 4974 Mala Vida
- Viewed: 16
- Price: $319,990
- Price sqft: $154
- Waterfront: No
- Year Built: 2025
- Bldg sqft: 2082
- Bedrooms: 4
- Total Baths: 3
- Full Baths: 3
- Garage / Parking Spaces: 2
- Days On Market: 82
- Additional Information
- County: BEXAR
- City: San Antonio
- Zipcode: 78222
- Subdivision: Agave
- District: East Central I.S.D
- Elementary School: Harmony
- Middle School: Legacy
- High School: East Central
- Provided by: Texas Premier Realty
- Contact: Daniel Rodriguez
- (210) 835-8508

- DMCA Notice
-
DescriptionWelcome to The Sabine! This thoughtfully designed two story home combines style and flexibility. The main level features an open concept kitchen and family room, perfect for gatherings, along with a guest suite and bath. The primary suite, also on the main floor, includes a spacious walk in closet for added convenience. Upstairs, you'll find two additional bedrooms, a full bath, a loft, and a versatile study or flex space. With options like a covered patio, The Sabine offers plenty of ways to fit your lifestyle. Please note: photos shown are of the same floor plan but not the actual home. Features and finishes may vary by location.
Payment Calculator
- Principal & Interest -
- Property Tax $
- Home Insurance $
- HOA Fees $
- Monthly -
Features
Building and Construction
- Builder Name: Davidson Homes
- Construction: New
- Exterior Features: Brick, Cement Fiber
- Floor: Carpeting, Ceramic Tile, Vinyl
- Foundation: Slab
- Kitchen Length: 12
- Roof: Composition
- Source Sqft: Bldr Plans
Land Information
- Lot Improvements: Street Paved, Sidewalks
School Information
- Elementary School: Harmony
- High School: East Central
- Middle School: Legacy
- School District: East Central I.S.D
Garage and Parking
- Garage Parking: Two Car Garage
Eco-Communities
- Water/Sewer: Water System, Sewer System
Utilities
- Air Conditioning: One Central
- Fireplace: Not Applicable
- Heating Fuel: Electric
- Heating: Central
- Utility Supplier Elec: CPS
- Utility Supplier Gas: CPS
- Utility Supplier Sewer: SAWS
- Utility Supplier Water: SAWS
- Window Coverings: Some Remain
Amenities
- Neighborhood Amenities: Pool, Park/Playground
Finance and Tax Information
- Days On Market: 50
- Home Owners Association Fee: 200
- Home Owners Association Frequency: Quarterly
- Home Owners Association Mandatory: Mandatory
- Home Owners Association Name: AGAVE TRACE
Other Features
- Block: 11
- Contract: Exclusive Agency
- Instdir: I-37S/US -281S/Corpus Christi, Exit I-410N, Exit 39 TX-117 Spur/West W. White Rd, R on S WW White Rd, R on Partida
- Interior Features: Two Living Area, Eat-In Kitchen, Island Kitchen, Breakfast Bar, Loft, Utility Room Inside, Open Floor Plan, Cable TV Available, High Speed Internet, Laundry Main Level, Walk in Closets
- Legal Desc Lot: 0004
- Legal Description: Block 11 Lot 0004
- Miscellaneous: Builder 10-Year Warranty, Under Construction, Virtual Tour
- Ph To Show: 2106604360
- Possession: Closing/Funding
- Style: Two Story
- Views: 16
Owner Information
- Owner Lrealreb: No
Similar Properties
Nearby Subdivisions
Agave
Blue Ridge Ranch
Blue Rock Springs
Call Agent
Covington Oaks
Crestlake
Foster Acres
Foster Meadows
Green Acres
Ida Creek
Jupe Manor
Jupe Subdivision
Jupe/manor Terrace
Lakeside
Manor Terrace
Mary Helen
Mary Helen (ec/sa)
N/a
Peach Grove
Pecan Valley
Pecan Valley Est.
Pecan Valley Heights
Red Hawk Landing
Republic Creek
Riposa Vita
Sa / Ec Isds Rural Metro
Southern Hills
Spanish Trails
Spanish Trails Villas
Spanish Trails-unit 1 West
Starlight Homes
Sutton Farms
The Meadows
Thea Meadows

- Orey Coronado-Russell, REALTOR ®
- Premier Realty Group
- 210.379.0101
- orey.russell@gmail.com



