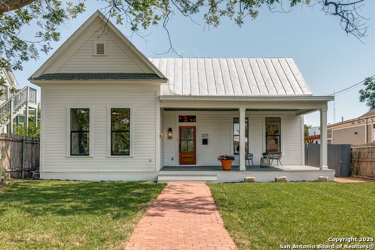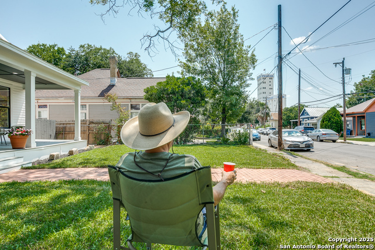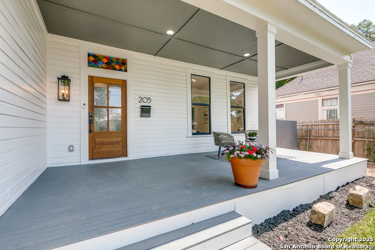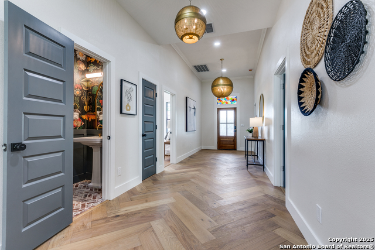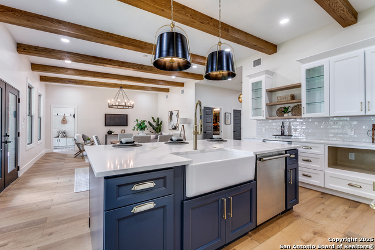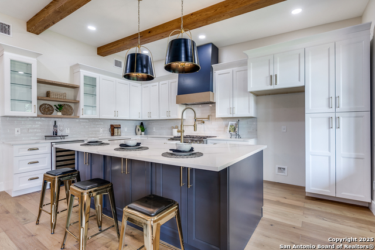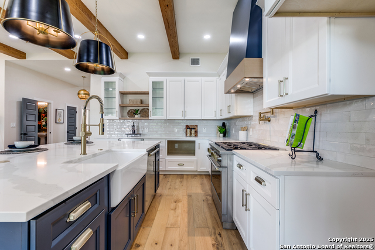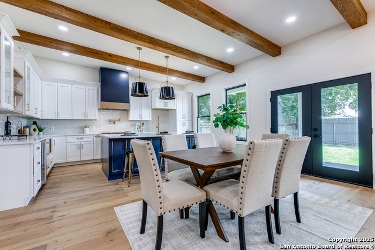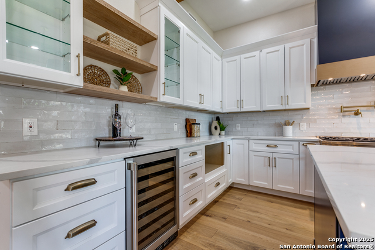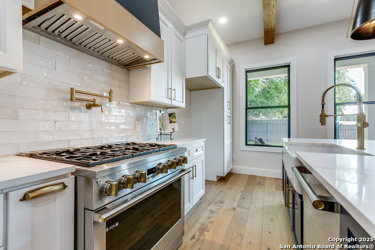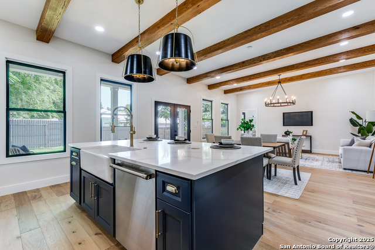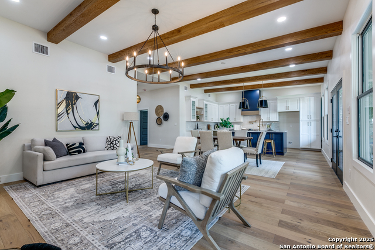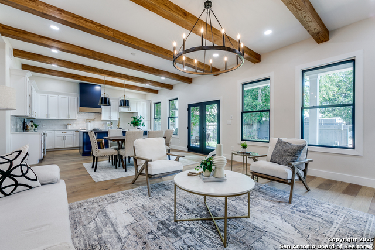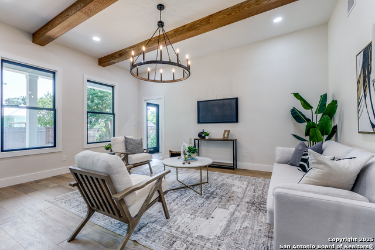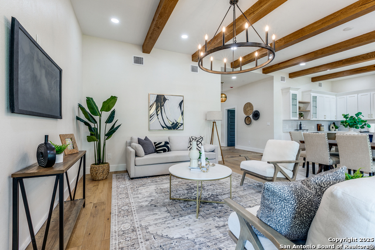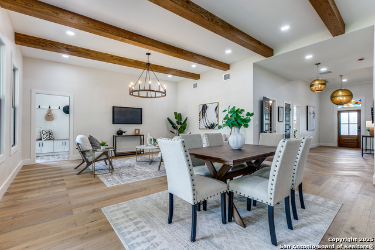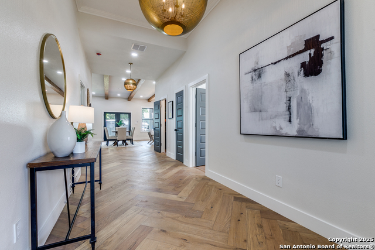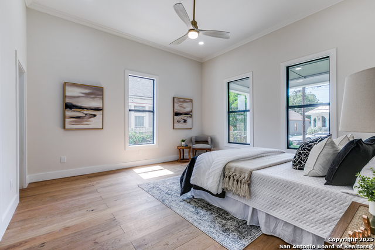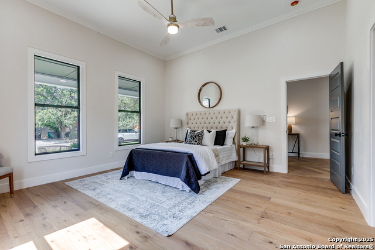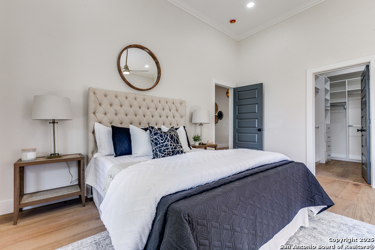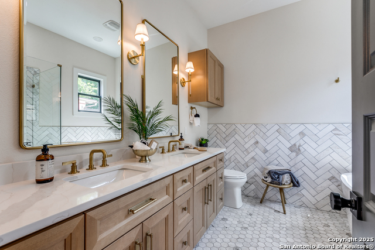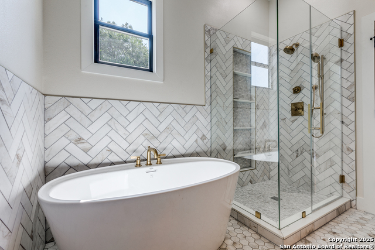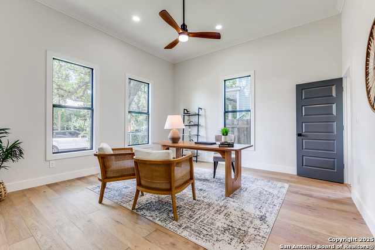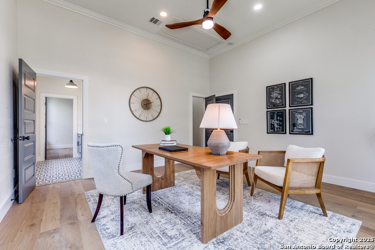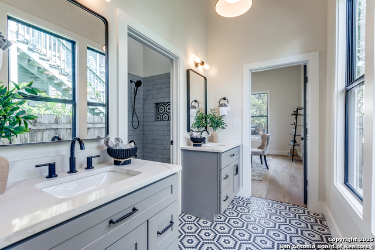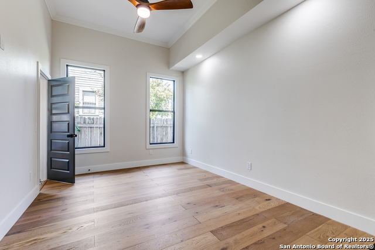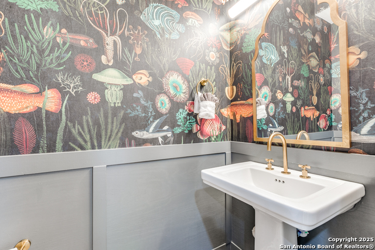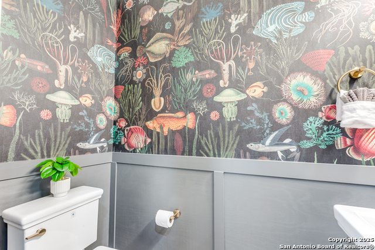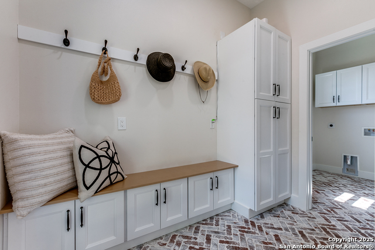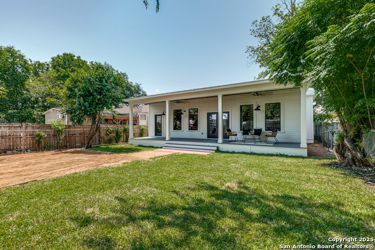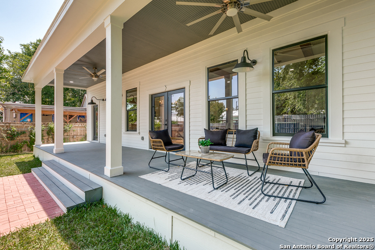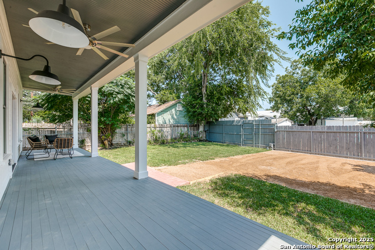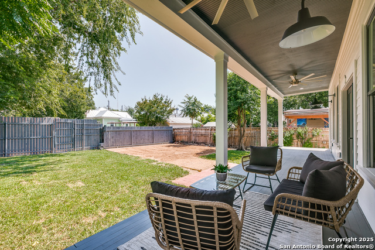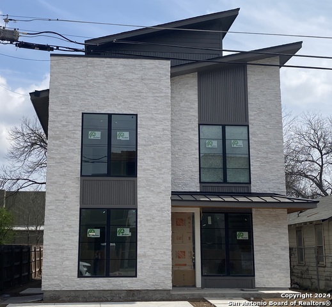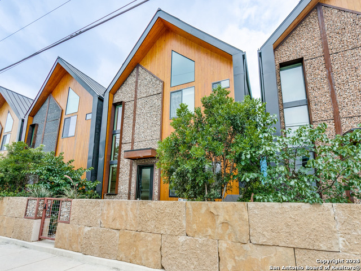205 Rische E, San Antonio, TX 78204
Property Photos
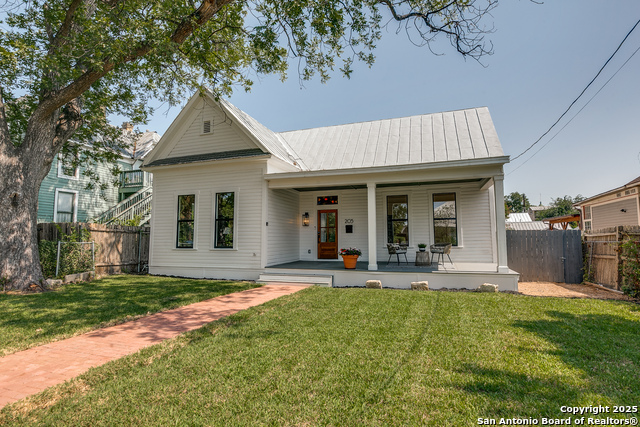
Would you like to sell your home before you purchase this one?
Priced at Only: $795,000
For more Information Call:
Address: 205 Rische E, San Antonio, TX 78204
Property Location and Similar Properties
- MLS#: 1892377 ( Single Residential )
- Street Address: 205 Rische E
- Viewed: 50
- Price: $795,000
- Price sqft: $403
- Waterfront: No
- Year Built: 1930
- Bldg sqft: 1974
- Bedrooms: 3
- Total Baths: 3
- Full Baths: 2
- 1/2 Baths: 1
- Garage / Parking Spaces: 1
- Days On Market: 56
- Additional Information
- County: BEXAR
- City: San Antonio
- Zipcode: 78204
- Subdivision: Nathan Historic District
- District: San Antonio I.S.D.
- Elementary School: Bonham
- Middle School: Page
- High School: Brackenridge
- Provided by: Forey Real Estate, LLC.
- Contact: Bruce Forey
- (210) 551-1625

- DMCA Notice
-
DescriptionIn the heart of San Antonio's Southtown, you'll find this meticulously restored 1930s Folk Victorian offers a rare blend of architectural heritage and high end design. With three bedrooms, two and a half baths, and nearly 2,000 square feet, every inch of this residence has been thoughtfully curated to reflect both elegance and ease. A grand foyer welcomes you with herringbone wood floors, a custom stained glass transom, and brass statement lighting that sets the tone for the refined interiors beyond. The open living and dining area impresses with vaulted ceilings, exposed hand hewn beams, and a chef worthy kitchen featuring GE Monogram appliances, a generous island, and Calcutta Idlillo quartz countertops. The primary suite is a true retreat, complete with Carrara marble finishes, a freestanding soaking tub, frameless glass shower, and dual vanities. Two additional bedrooms with soaring ceilings are joined by a thoughtfully designed bathroom perfect for guests, a home office, or media space. A bold powder room, rear entry mudroom, and separate laundry room enhance day to day living. Enjoy al fresco moments on the deep front porch or expansive covered rear deck, ideal for entertaining or quiet mornings. Major system upgrades include all new plumbing, electrical, HVAC, insulation, and flooring, ensuring long term peace of mind. Positioned in the Nathan Historic District, just moments from the River Walk, Blue Star Arts Complex, and King William, this home offers an unmatched lifestyle in one of the city's most walkable, vibrant neighborhoods. Experience the perfect balance of historic charm and modern luxury schedule your private showing today.
Payment Calculator
- Principal & Interest -
- Property Tax $
- Home Insurance $
- HOA Fees $
- Monthly -
Features
Building and Construction
- Apprx Age: 95
- Builder Name: Unkown
- Construction: Pre-Owned
- Exterior Features: Wood
- Floor: Ceramic Tile, Marble, Wood, Brick
- Kitchen Length: 18
- Roof: Metal
- Source Sqft: Bldr Plans
School Information
- Elementary School: Bonham
- High School: Brackenridge
- Middle School: Page Middle
- School District: San Antonio I.S.D.
Garage and Parking
- Garage Parking: None/Not Applicable
Eco-Communities
- Water/Sewer: City
Utilities
- Air Conditioning: One Central
- Fireplace: Not Applicable
- Heating Fuel: Electric
- Heating: Central
- Recent Rehab: Yes
- Utility Supplier Elec: CPS
- Utility Supplier Gas: CPS
- Utility Supplier Grbge: CoSA
- Utility Supplier Other: AT&T Fiber
- Utility Supplier Sewer: SAWS
- Utility Supplier Water: SAWS
- Window Coverings: None Remain
Amenities
- Neighborhood Amenities: None
Finance and Tax Information
- Days On Market: 35
- Home Faces: South
- Home Owners Association Mandatory: None
- Total Tax: 9776.18
Rental Information
- Currently Being Leased: No
Other Features
- Contract: Exclusive Right To Sell
- Instdir: I 35 south to S. Alamo. Head east to South Flores. Make left or turn north to E. Rische. Turn right, or east on E. Rische to 200 block.
- Interior Features: One Living Area, Liv/Din Combo, Island Kitchen, Breakfast Bar, High Ceilings, Open Floor Plan, High Speed Internet, All Bedrooms Downstairs, Laundry Room, Walk in Closets, Attic - Pull Down Stairs
- Legal Description: Ncb 2973 Blk 5 Lot 5
- Miscellaneous: Historic District, As-Is
- Occupancy: Vacant
- Ph To Show: 210-551-1625
- Possession: Closing/Funding
- Style: One Story
- Views: 50
Owner Information
- Owner Lrealreb: No
Similar Properties
Nearby Subdivisions
Beanville
Clay Street Homes Condominiums
Clay Subd
Collins Gardens
Division E. Of Ih35
Durango/roosevelt
Frio City Rd S.e. To Ih35/90sa
Frio City Rd Se To Ih35/90 Sa
Hillcrest
King William
Lone Star
Nathan Historic District
Probandt
Residences At 7 Stones
S Durango/probandt
S. Durango/probandt
S. Laredo S.e. To Frio City Rd
Victoria Courts

- Orey Coronado-Russell, REALTOR ®
- Premier Realty Group
- 210.379.0101
- orey.russell@gmail.com



