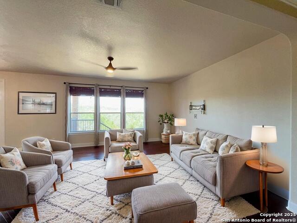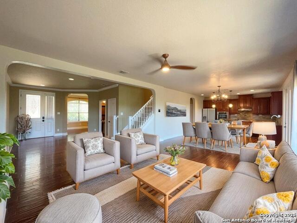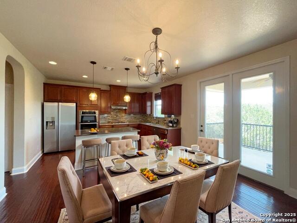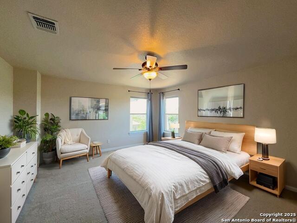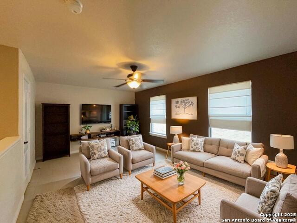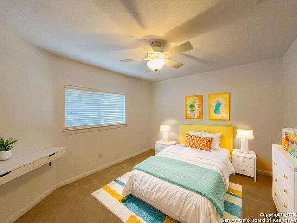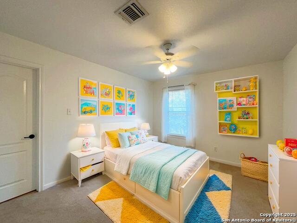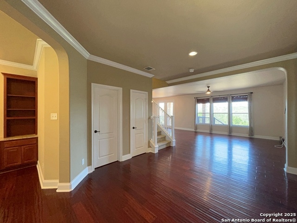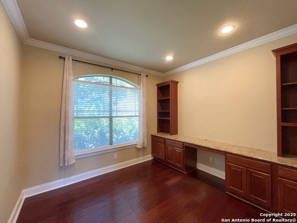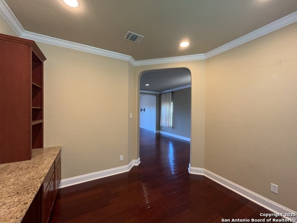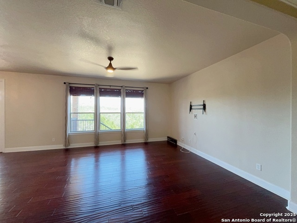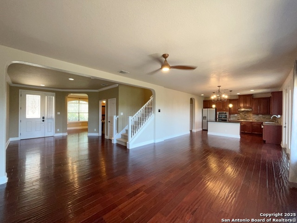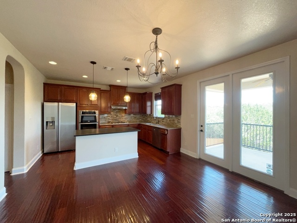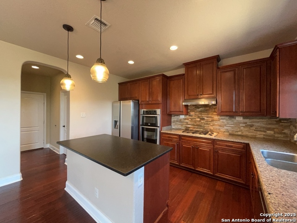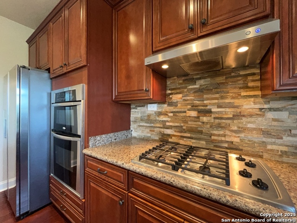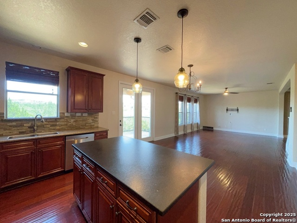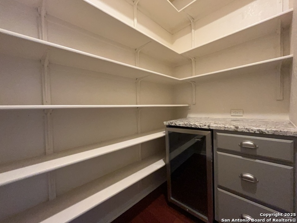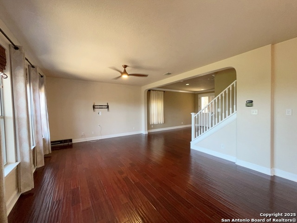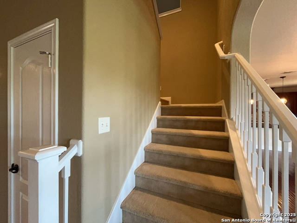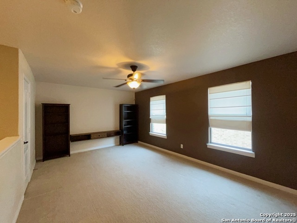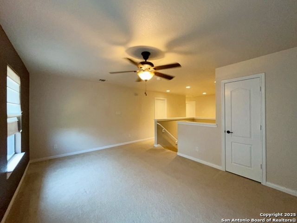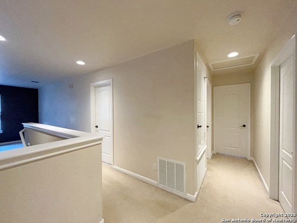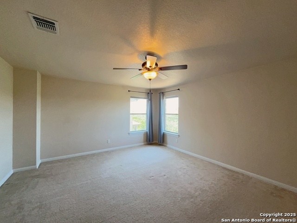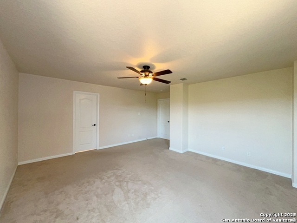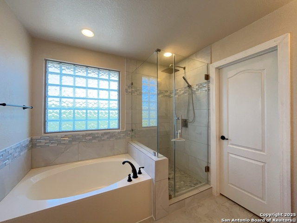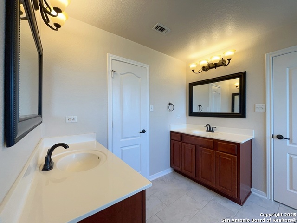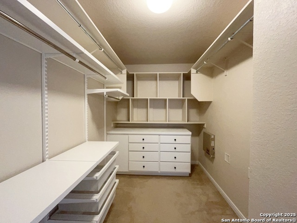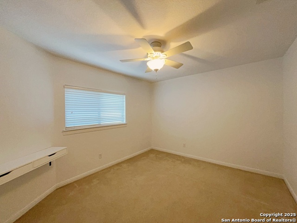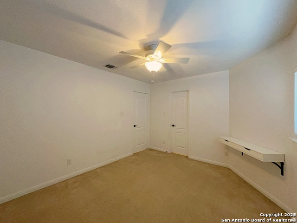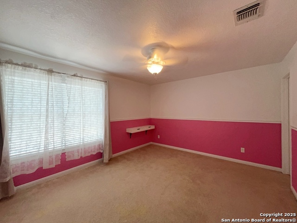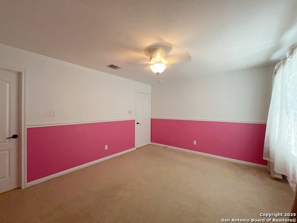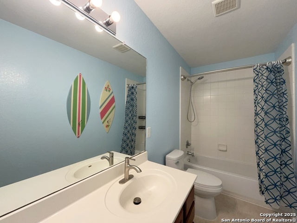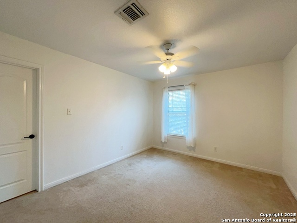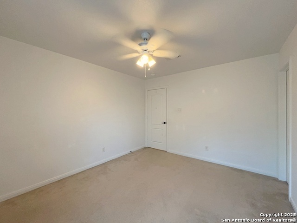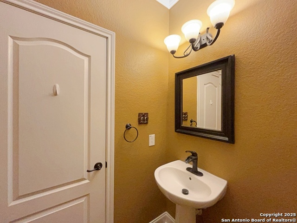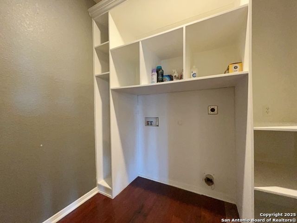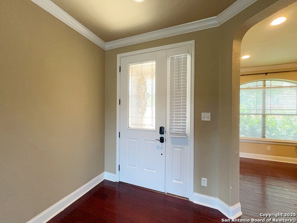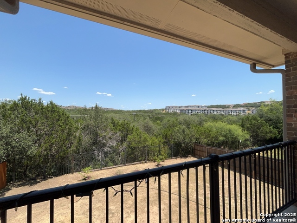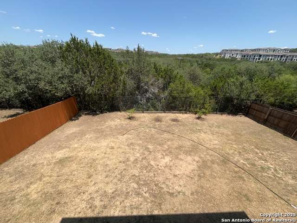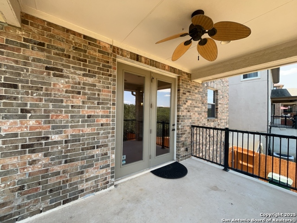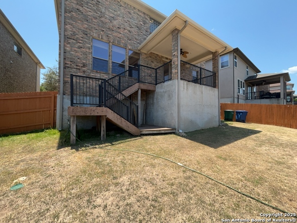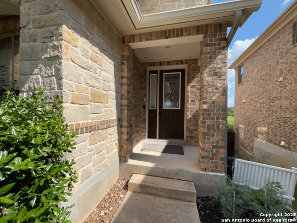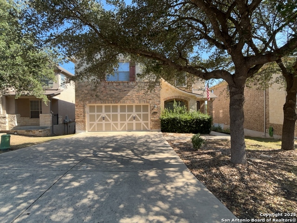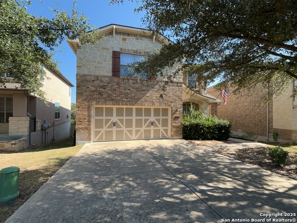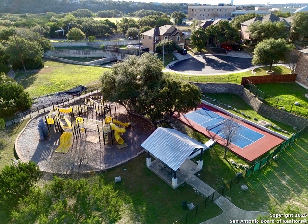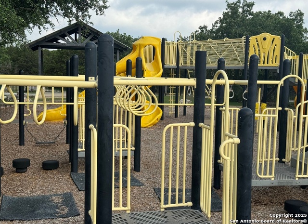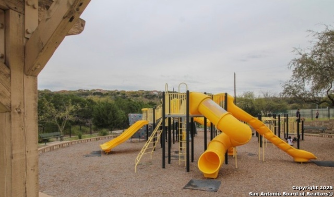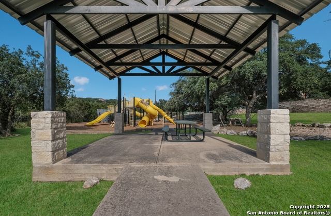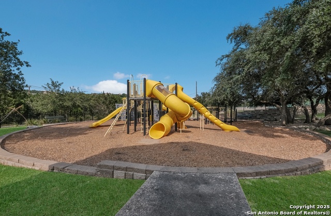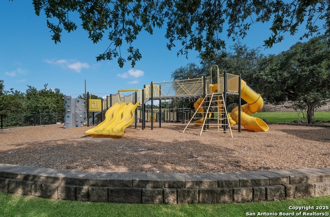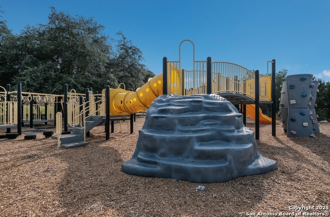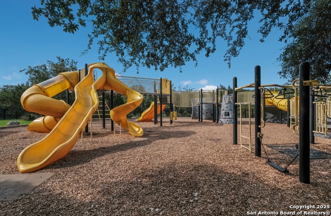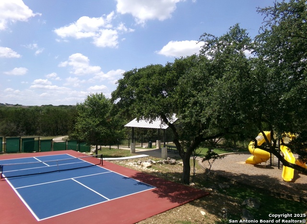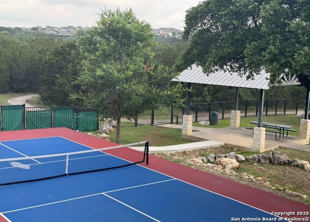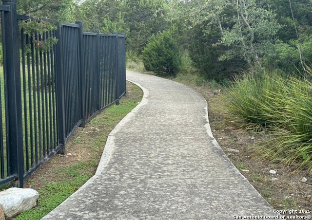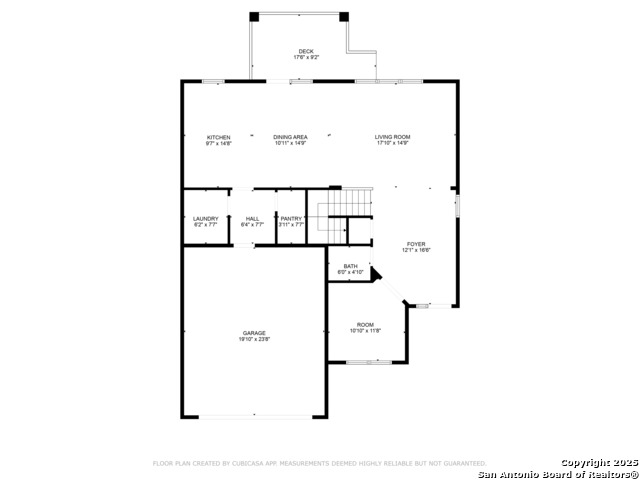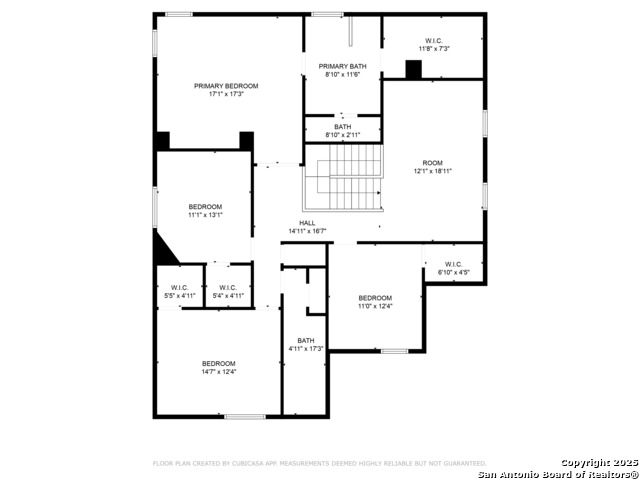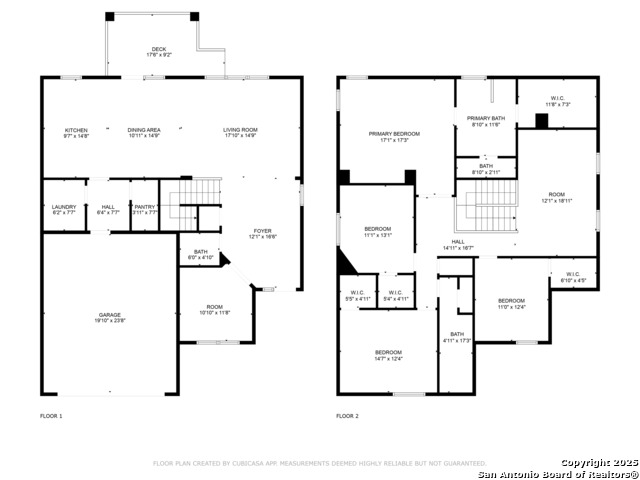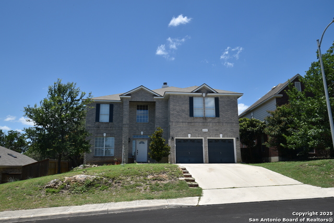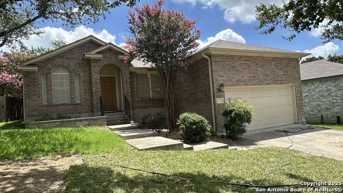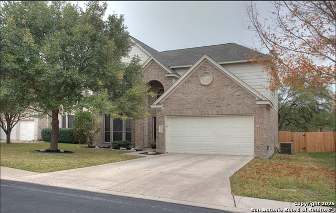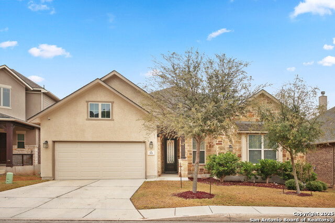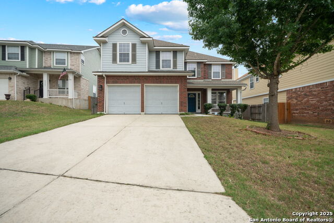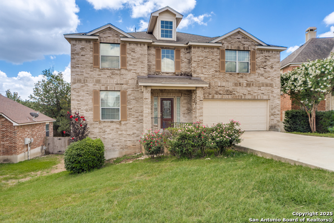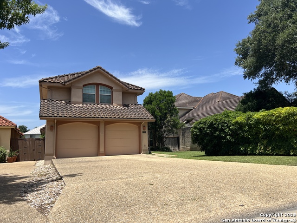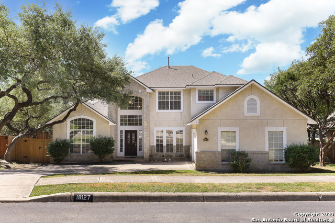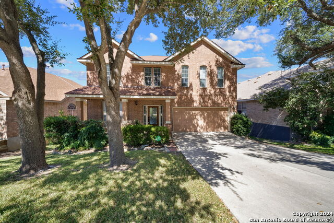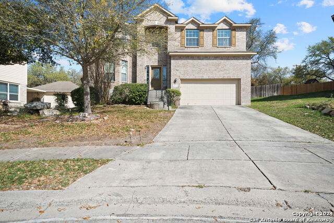1419 Osnats Point, San Antonio, TX 78258
Property Photos
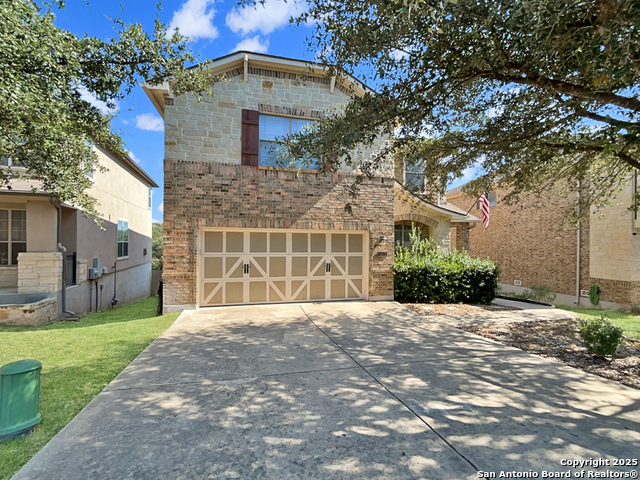
Would you like to sell your home before you purchase this one?
Priced at Only: $2,450
For more Information Call:
Address: 1419 Osnats Point, San Antonio, TX 78258
Property Location and Similar Properties
- MLS#: 1892214 ( Residential Rental )
- Street Address: 1419 Osnats Point
- Viewed: 19
- Price: $2,450
- Price sqft: $1
- Waterfront: No
- Year Built: 2008
- Bldg sqft: 2689
- Bedrooms: 4
- Total Baths: 3
- Full Baths: 2
- 1/2 Baths: 1
- Days On Market: 30
- Additional Information
- County: BEXAR
- City: San Antonio
- Zipcode: 78258
- Subdivision: Saddle Mountain
- District: North East I.S.D.
- Elementary School: Canyon Ridge Elem
- Middle School: Barbara Bush
- High School: Ronald Reagan
- Provided by: PMI Birdy Properties, CRMC
- Contact: Gregg Birdy
- (210) 963-6900

- DMCA Notice
-
Description**MOVE IN INCENTIVE: Rent will be $2,450 for the first 3 months, then only $2,495 for the remainder of the initial 12 month lease.**650 minimum credit score required** Welcome to this beautifully designed 4 bedroom, 2.5 bath home offering the perfect blend of comfort, function, and style. Nestled in a peaceful community with scenic country views, this property boasts a thoughtful layout and a host of desirable features. Step inside to find an inviting open floor plan with a mix of carpet, ceramic tile and wood flooring throughout. A bright foyer leads to a flexible living/dining room combo, with plenty of space to relax or entertain. Just off the main living area is a private office or studio perfect for remote work or creative pursuits. Upstairs, you'll find all four bedrooms, including a spacious primary suite with a luxurious ensuite bath featuring a garden tub, walk in shower and dual vanities, and walk in closets in each of the rooms. The additional bedrooms offer ample space and natural light. The heart of the home is the well appointed kitchen, complete with a built in wall oven, cooktop, island, large pantry with wine fridge, microwave, refrigerator and dishwasher. A dining area with a balcony opens up to views of the serene backyard. Enjoy year round comfort with energy efficient windows, a programmable HVAC system, a water softener and a security alarm system. The laundry room is ready with washer and dryer hookups for added convenience. Step outside to a beautifully maintained backyard framed by mature trees and a wrought iron fence, complete with a covered patio, sprinkler system and privacy fencing ideal for outdoor lounging or entertaining. Additional highlights include a two car garage with opener, a carbon monoxide detector and well kept community amenities such as walking and jogging trails, picnic areas, a barbecue space, tennis courts, a playground and easy access to nearby shopping. This home is a true retreat with plenty of space, thoughtful upgrades and a location that offers both tranquility and convenience! "*Our award winning Resident Benefits Package (RBP) required program includes Liability Insurance, Pest Control, Monthly Air Filter Delivery, Move in Concierge (utilities/cable/internet), Credit Building, Resident Rewards, Identity Fraud Protection and more for only $65/mo. *If you provide your own insurance policy, the RBP cost will be reduced. Optional Premium Upgrades Available as well, More details in application. *PET APPS $30 with credit card/debit payment per profile or $25 by ACH per profile. All information in this marketing material is deemed reliable but is not guaranteed. Prospective tenants are advised to independently verify all information, including property features, availability, and lease terms, to their satisfaction. *some marketing photos may be virtually staged images*"
Payment Calculator
- Principal & Interest -
- Property Tax $
- Home Insurance $
- HOA Fees $
- Monthly -
Features
Building and Construction
- Apprx Age: 17
- Exterior Features: Brick, Stone/Rock, Stucco
- Flooring: Carpeting, Ceramic Tile, Wood
- Foundation: Slab
- Kitchen Length: 14
- Other Structures: None
- Roof: Composition
- Source Sqft: Appsl Dist
Land Information
- Lot Description: County View, Mature Trees (ext feat), Gently Rolling, Sloping
- Lot Dimensions: 59x121
School Information
- Elementary School: Canyon Ridge Elem
- High School: Ronald Reagan
- Middle School: Barbara Bush
- School District: North East I.S.D.
Garage and Parking
- Garage Parking: Two Car Garage, Attached
Eco-Communities
- Energy Efficiency: Programmable Thermostat, Double Pane Windows, Low E Windows, Ceiling Fans
- Water/Sewer: Water System, Sewer System
Utilities
- Air Conditioning: One Central
- Fireplace: Not Applicable
- Heating Fuel: Natural Gas
- Heating: Central
- Recent Rehab: No
- Security: Pre-Wired, Security System
- Utility Supplier Elec: CPS
- Utility Supplier Gas: CPS
- Utility Supplier Grbge: SA-SWMD
- Utility Supplier Other: ATT/SPECTRUM
- Utility Supplier Sewer: SAWS
- Utility Supplier Water: SAWS
- Window Coverings: All Remain
Amenities
- Common Area Amenities: Jogging Trail, Playground, BBQ/Picnic, Tennis Court, Near Shopping, Bike Trails
Finance and Tax Information
- Application Fee: 75
- Cleaning Deposit: 400
- Days On Market: 24
- Max Num Of Months: 24
- Security Deposit: 3343
Rental Information
- Rent Includes: No Inclusions
- Tenant Pays: Gas/Electric, Water/Sewer, Yard Maintenance, Garbage Pickup
Other Features
- Accessibility: Level Lot, Level Drive, First Floor Bath, Stall Shower
- Application Form: ONLINE APP
- Apply At: WWW.APPLYBIRDY.COM
- Instdir: Head northeast on U.S. Hwy 281 N, keep right, left toward Evans Rd, right onto Stone Saddle, right onto Osnats Point
- Interior Features: Two Living Area, Liv/Din Combo, Island Kitchen, Breakfast Bar, Walk-In Pantry, Study/Library, All Bedrooms Upstairs, 1st Floor Lvl/No Steps, Open Floor Plan, Cable TV Available, High Speed Internet, Laundry Main Level, Laundry Room, Walk in Closets, Attic - Access only
- Legal Description: NCB 19219 (SADDLE MOUNTAIN UT-1), BLOCK 62 LOT 10
- Min Num Of Months: 12
- Miscellaneous: Broker-Manager, Cluster Mail Box
- Occupancy: Vacant
- Personal Checks Accepted: No
- Ph To Show: 210-222-2227
- Restrictions: Other
- Salerent: For Rent
- Section 8 Qualified: No
- Style: Two Story
- Views: 19
Owner Information
- Owner Lrealreb: No
Similar Properties
Nearby Subdivisions
Arrowhead
Big Springs
Canyon View
Champion Springs
Champion Springs Ne
Champions Ridge
Champions Springs
Coronado - Bexar County
Enclave At Vineyard
Estates At Arrowhead
Fairway Bridge
Fairways Of Sonterra
Gardens Of Sonterra
Hills Of Stone Oak
Iron Mountain Ranch
Knights Cross
Las Lomas
Legend Oaks
Mesa Grande
Mesa Verde
Mesa Verde At Stone Oak
Mount Arrowhead
Mountain Lodge
Oaks At Sonterra
Peak At Promontory
Promontory Pointe
Rogers Ranch
Saddle Mountain
Salado Canyon
Sonterra
Sonterra The 7 At
Sonterra The 7th At
Sonterra The Breeze
Sonterra The Midlands
Sonterra Villas
Sonterra/greensview-golf
Stone Mountain
Stone Oak
Stone Oak Parke
Stone Oak/promontory Pt.
Stone Valley
The Hills At Sonterra
The Park At Hardy Oak
The Renaissance
The Summit At Stone Oak
The Villages At Stone Oak
The Vineyard
The Waters Of Sonterra
Woodlawn

- Orey Coronado-Russell, REALTOR ®
- Premier Realty Group
- 210.379.0101
- orey.russell@gmail.com



