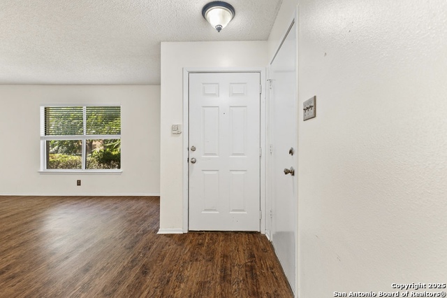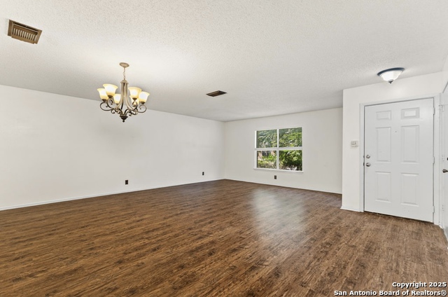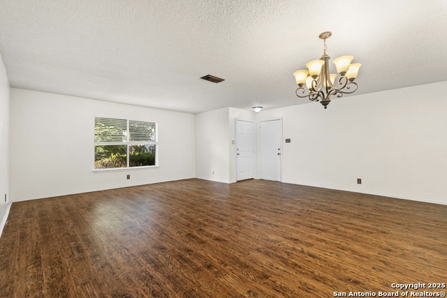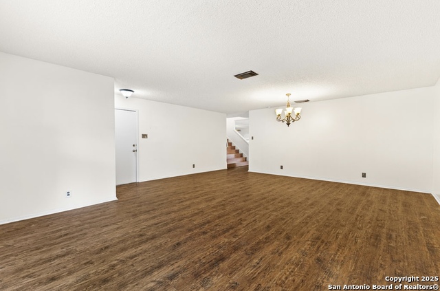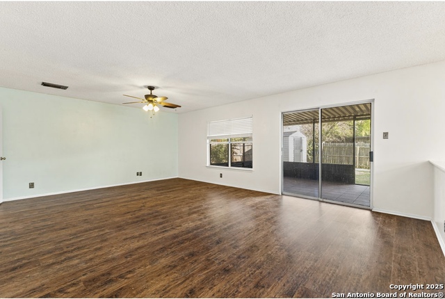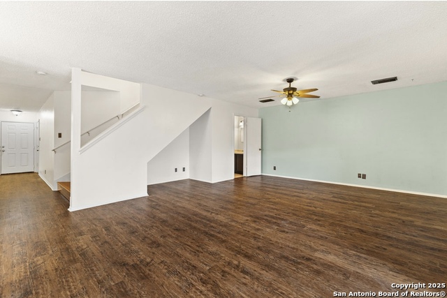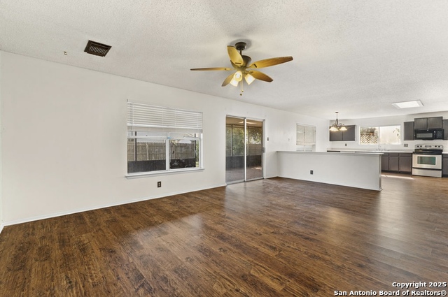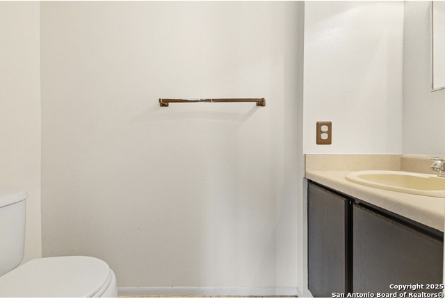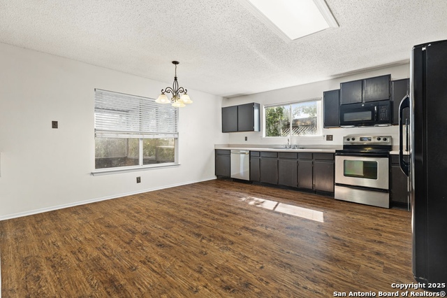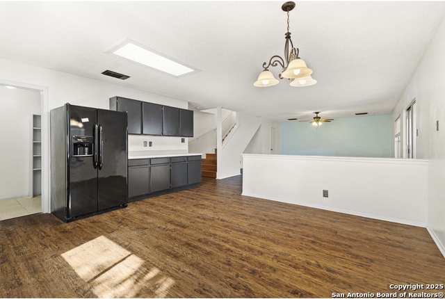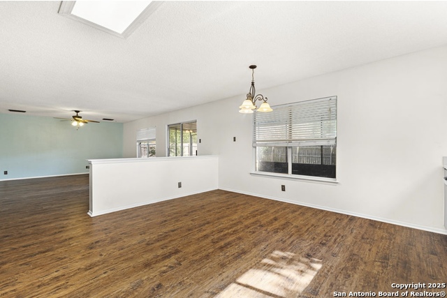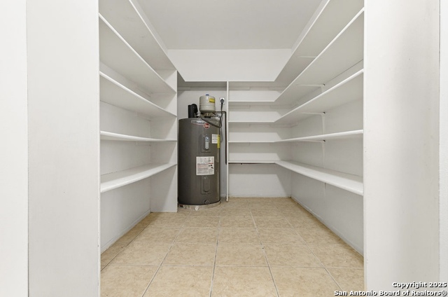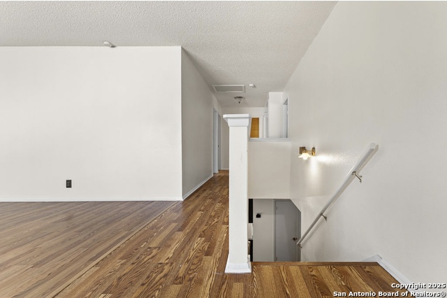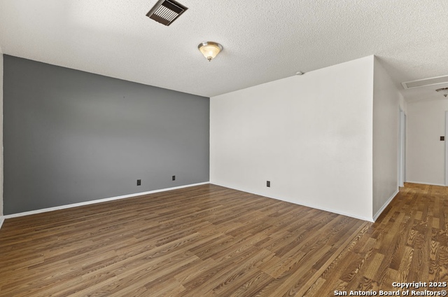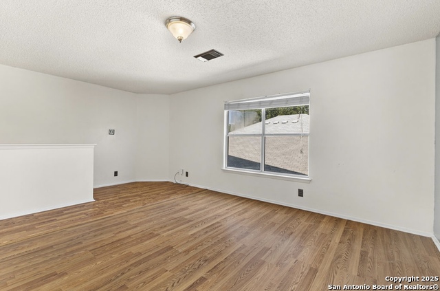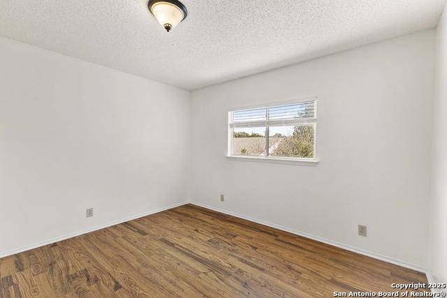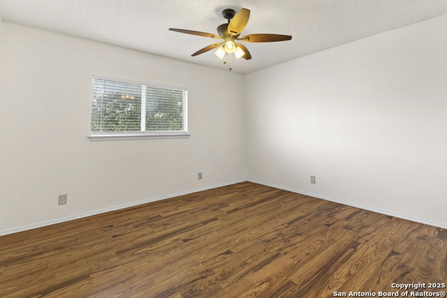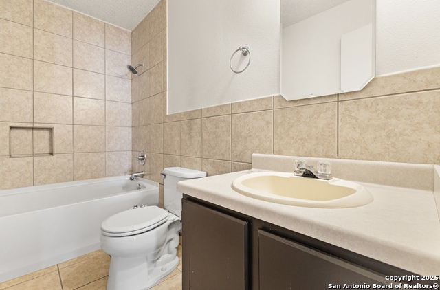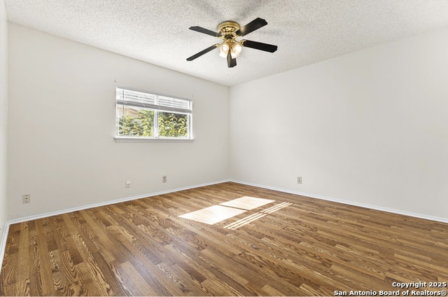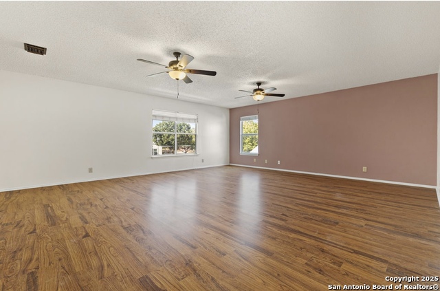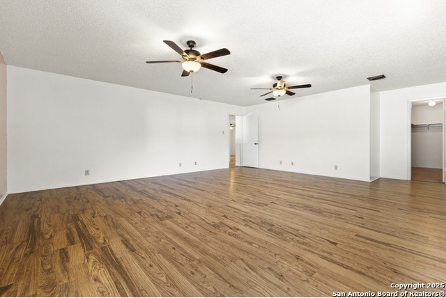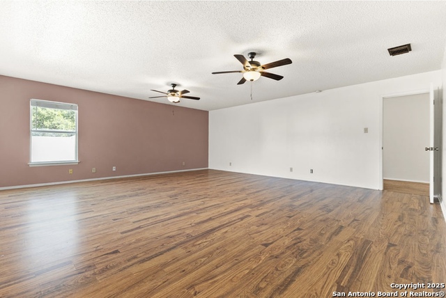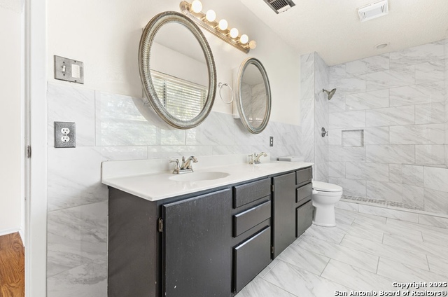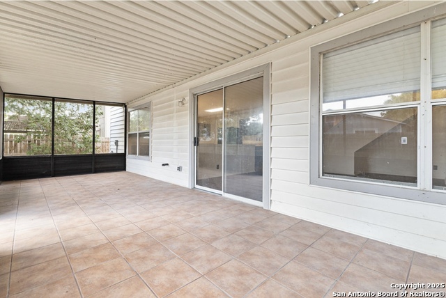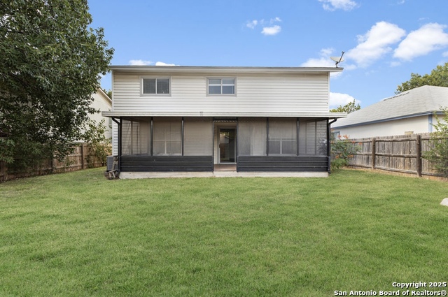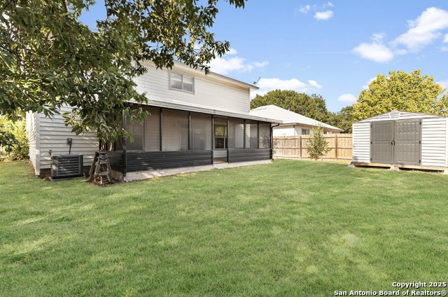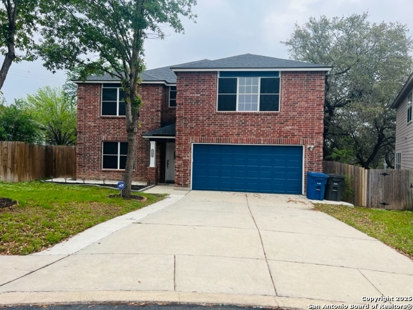9806 Kelton , San Antonio, TX 78250
Property Photos
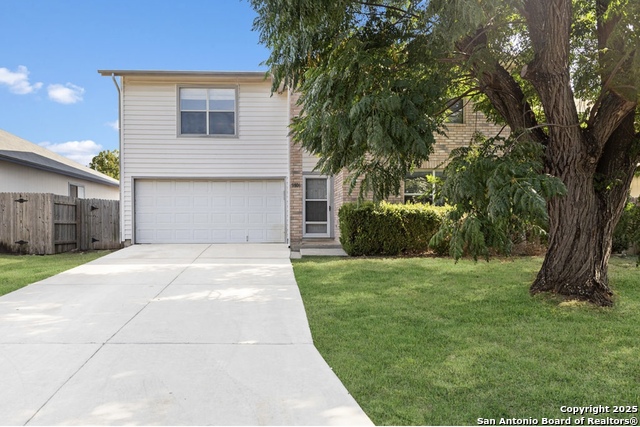
Would you like to sell your home before you purchase this one?
Priced at Only: $325,000
For more Information Call:
Address: 9806 Kelton , San Antonio, TX 78250
Property Location and Similar Properties
- MLS#: 1892183 ( Single Residential )
- Street Address: 9806 Kelton
- Viewed: 10
- Price: $325,000
- Price sqft: $110
- Waterfront: No
- Year Built: 1993
- Bldg sqft: 2960
- Bedrooms: 4
- Total Baths: 3
- Full Baths: 2
- 1/2 Baths: 1
- Garage / Parking Spaces: 2
- Days On Market: 6
- Additional Information
- County: BEXAR
- City: San Antonio
- Zipcode: 78250
- Subdivision: Autumn Ridge
- District: Northside
- Elementary School: Northwest Crossing
- Middle School: Connley
- High School: Taft
- Provided by: Mitchell Realty
- Contact: Jennifer Mata
- (210) 551-3066

- DMCA Notice
-
DescriptionWelcome to this beautiful and expansive 4 bedroom, 2.5 bathroom home offering 2,960 sq. ft. of comfortable living space, perfect for the entire family and guests! Enjoy the grand formal living and dining area at the entry, a cozy first floor family room, and a second floor game room ideal for entertaining or relaxing. The home features laminate flooring throughout, a water softener system for added comfort, a screened in extended patio, perfect for year round outdoor enjoyment. A backyard shed provides additional storage and functionality. You truly must see it to appreciate all it has to offer!
Payment Calculator
- Principal & Interest -
- Property Tax $
- Home Insurance $
- HOA Fees $
- Monthly -
Features
Building and Construction
- Apprx Age: 32
- Builder Name: Unknown
- Construction: Pre-Owned
- Exterior Features: Brick, Vinyl
- Floor: Ceramic Tile, Laminate
- Foundation: Slab
- Kitchen Length: 16
- Roof: Composition
- Source Sqft: Appsl Dist
School Information
- Elementary School: Northwest Crossing
- High School: Taft
- Middle School: Connley
- School District: Northside
Garage and Parking
- Garage Parking: Two Car Garage
Eco-Communities
- Water/Sewer: Water System, Sewer System, City
Utilities
- Air Conditioning: One Central
- Fireplace: Not Applicable
- Heating Fuel: Electric
- Heating: Central
- Window Coverings: All Remain
Amenities
- Neighborhood Amenities: Other - See Remarks
Finance and Tax Information
- Home Owners Association Fee: 250
- Home Owners Association Frequency: Annually
- Home Owners Association Mandatory: Mandatory
- Home Owners Association Name: NORTHWEST CROSSING
- Total Tax: 8229
Other Features
- Block: 106
- Contract: Exclusive Right To Sell
- Instdir: North on Dover Ridge toward Ink Wells Dr, continue to Bowens Crossing turn right onto Kelton Dr.
- Interior Features: Two Living Area, Separate Dining Room, Walk-In Pantry, Loft, Utility Room Inside, All Bedrooms Upstairs, High Ceilings, Open Floor Plan, Cable TV Available, High Speed Internet, Laundry Main Level, Telephone, Walk in Closets
- Legal Desc Lot: 25
- Legal Description: Ncb 19043 Blk 106 Lot 25 (Northwest Crossing Ut-26) "Guilbea
- Ph To Show: 2102222227
- Possession: Closing/Funding
- Style: Two Story
- Views: 10
Owner Information
- Owner Lrealreb: No
Similar Properties
Nearby Subdivisions
Autumn Ridge
Autumn Woods
Braun Hollow
Braun Hollow Ut4 Sub
Braun Willow
Carriage Place
Coral Springs
Country Commons
Cripple Creek
Emerald Valley
Estates Of Northwest
Great Northwest
Guilbeau
Guilbeau Gardens
Guilbeau Oaks
Guilbeau Park
Hidden Meadow
Hidden Meadows
Kingswood Heights
Mainland Oaks
Mainland Square
Misty Oaks
Misty Oaks Ii
New Territories
New Territories Gdn Hms
North Chase
Northchase
Northwest Crossing
Northwest Park
Oak Crest
Oak Crest Sub Ns
Palo Blanco
Park Vista
Quail Creek
Ridge Creek
Silver Creek
Sterling Oaks
Summer Point
Tezel Heights
Tezel Oaks
Tezel Trail
The Great Northwest
Timber Path Park
Village In The Woods
Village In The Woods Ut1
Village Northwest

- Orey Coronado-Russell, REALTOR ®
- Premier Realty Group
- 210.379.0101
- orey.russell@gmail.com



