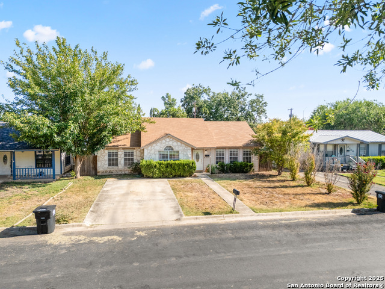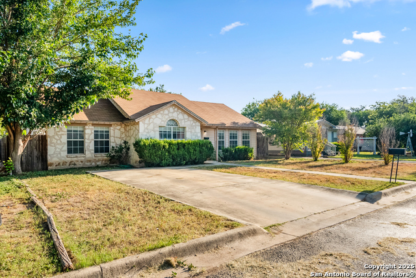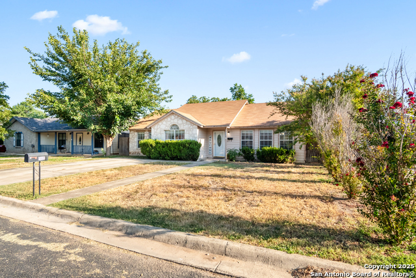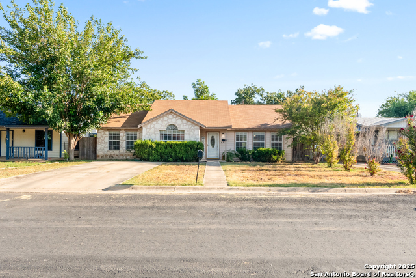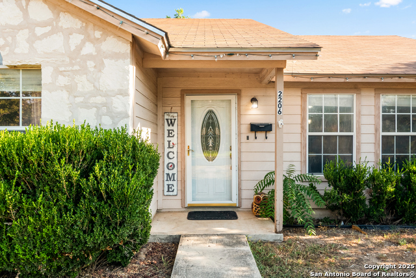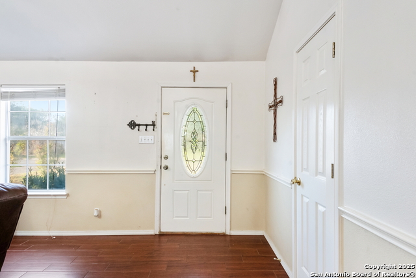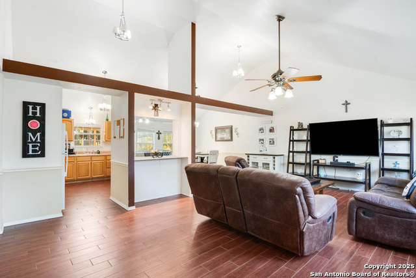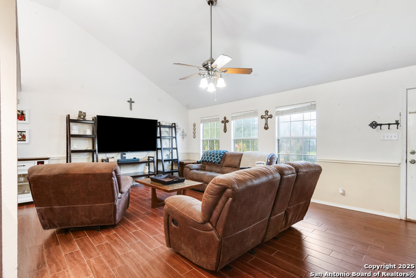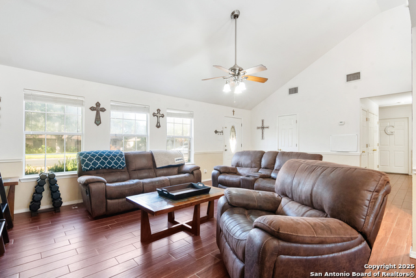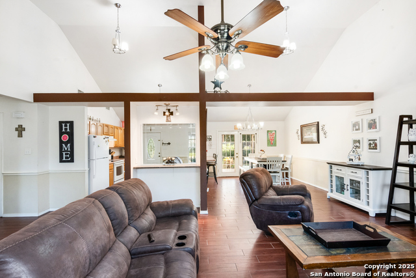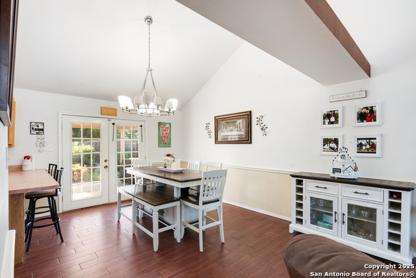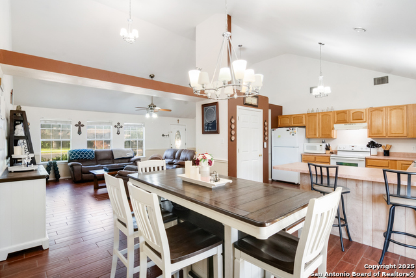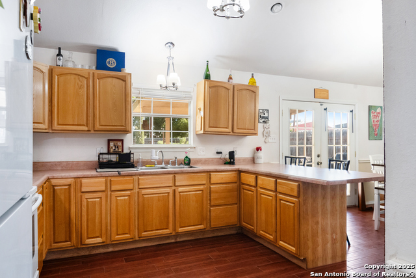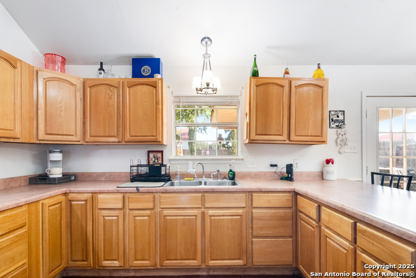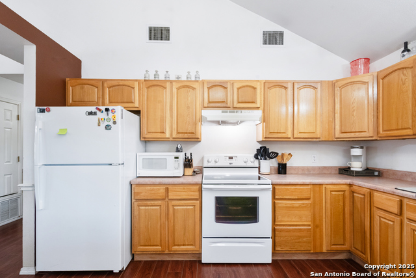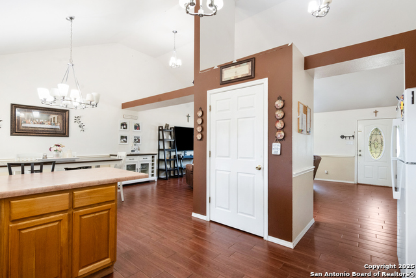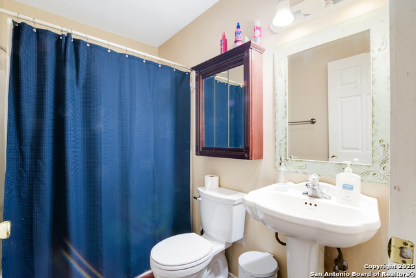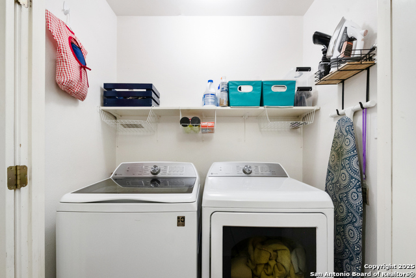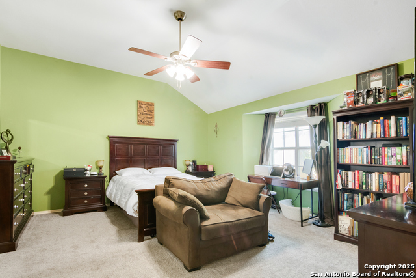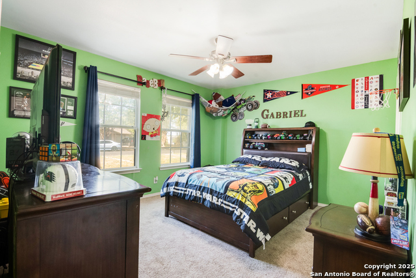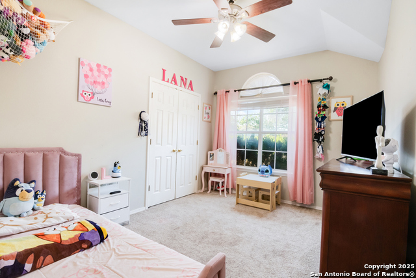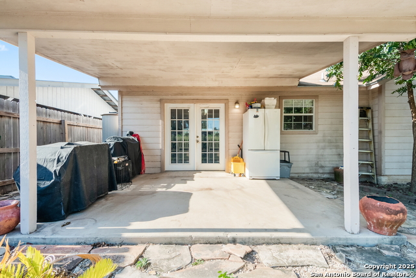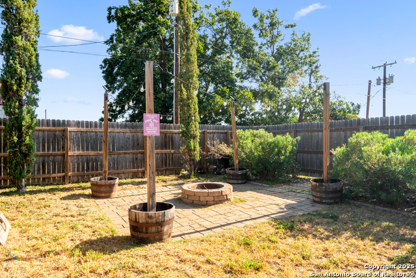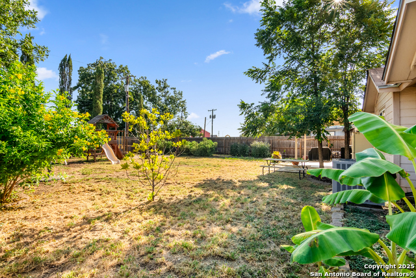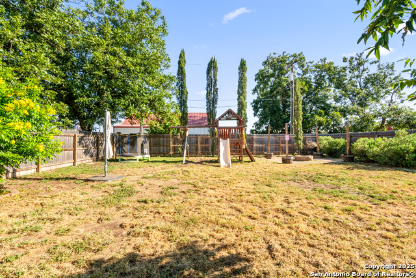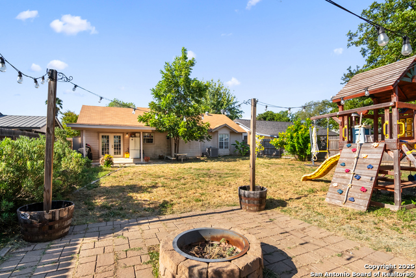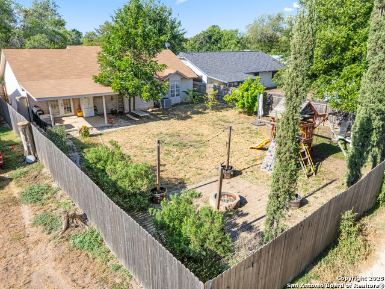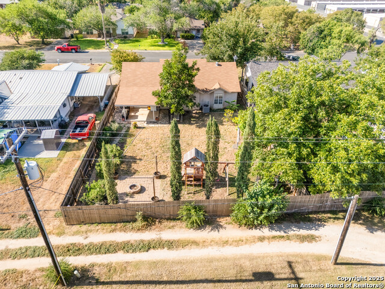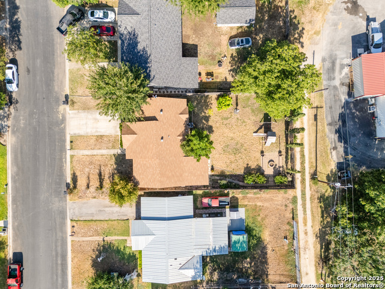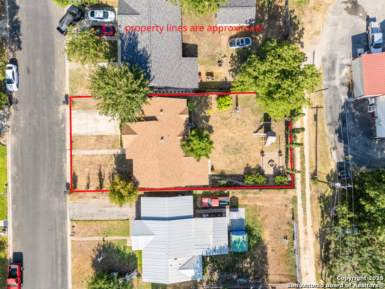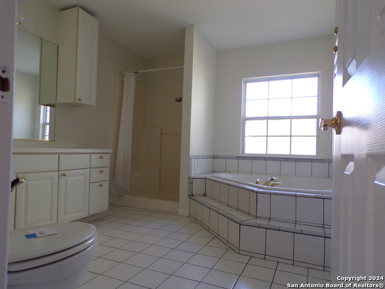2206 20th St, Hondo, TX 78861
Property Photos
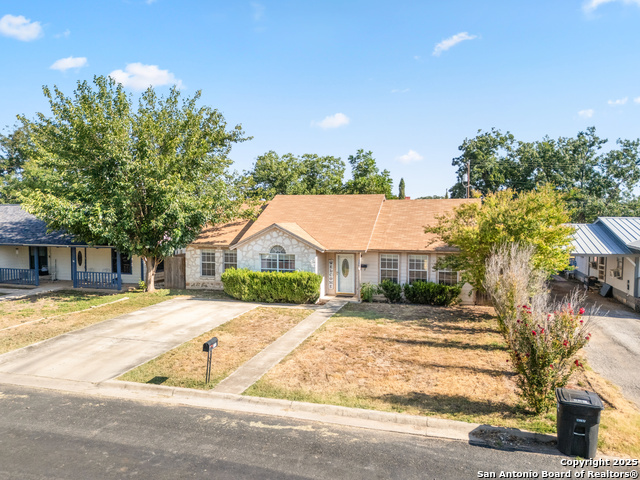
Would you like to sell your home before you purchase this one?
Priced at Only: $280,000
For more Information Call:
Address: 2206 20th St, Hondo, TX 78861
Property Location and Similar Properties
- MLS#: 1892070 ( Single Residential )
- Street Address: 2206 20th St
- Viewed: 15
- Price: $280,000
- Price sqft: $168
- Waterfront: No
- Year Built: 2006
- Bldg sqft: 1668
- Bedrooms: 3
- Total Baths: 2
- Full Baths: 2
- Garage / Parking Spaces: 1
- Days On Market: 4
- Additional Information
- County: MEDINA
- City: Hondo
- Zipcode: 78861
- Subdivision: Mayer
- District: Hondo I.S.D.
- Elementary School: Meyer
- Middle School: McDowell
- High School: Hondo
- Provided by: eXp Realty
- Contact: Kendyll Velasquez
- (830) 423-4330

- DMCA Notice
-
DescriptionCharming 3 bedroom, 2 bath home in Hondo! With 1,668 sq ft of living space, this open floor plan beauty offers seamless flow between the living, dining, and kitchen areas perfect for gatherings and everyday comfort. The spacious backyard with a privacy fence is ideal for relaxing, entertaining, or letting pets play freely. Located in the highly regarded Hondo ISD, known for strong academics and community pride, this home also puts you close to Hondo's small town charm, friendly atmosphere, and convenient access to San Antonio. A wonderful blend of space, comfort, and location come see it today!
Payment Calculator
- Principal & Interest -
- Property Tax $
- Home Insurance $
- HOA Fees $
- Monthly -
Features
Building and Construction
- Apprx Age: 19
- Builder Name: Unknown
- Construction: Pre-Owned
- Exterior Features: Stone/Rock, Siding
- Floor: Carpeting, Ceramic Tile
- Foundation: Slab
- Kitchen Length: 12
- Roof: Composition
- Source Sqft: Appsl Dist
Land Information
- Lot Description: Mature Trees (ext feat), Level
- Lot Improvements: Street Paved, Curbs, Sidewalks, Streetlights
School Information
- Elementary School: Meyer Elementary
- High School: Hondo
- Middle School: McDowell
- School District: Hondo I.S.D.
Garage and Parking
- Garage Parking: None/Not Applicable
Eco-Communities
- Energy Efficiency: Ceiling Fans
- Water/Sewer: Water System, Sewer System, City
Utilities
- Air Conditioning: One Central
- Fireplace: Not Applicable
- Heating Fuel: Electric
- Heating: Central
- Utility Supplier Elec: City
- Utility Supplier Sewer: City
- Utility Supplier Water: City
- Window Coverings: Some Remain
Amenities
- Neighborhood Amenities: None
Finance and Tax Information
- Home Owners Association Mandatory: None
- Total Tax: 4846.42
Other Features
- Accessibility: No Steps Down, Level Lot, Level Drive, No Stairs, Full Bath/Bed on 1st Flr
- Block: 15
- Contract: Exclusive Right To Sell
- Instdir: Turn left onto TX-46 W/W Bandera Rd/State Hwy 46 W. Turn right onto TX-16 N/State Hwy 16 S. Turn left onto TX-173 S/Main St. Turn right to merge onto US-90 W/19th St. Turn left onto Ave U. Turn right onto 21st St. Continue onto 20th St.
- Interior Features: One Living Area, Separate Dining Room, Eat-In Kitchen, Island Kitchen, Utility Room Inside, 1st Floor Lvl/No Steps, High Ceilings, Open Floor Plan, Cable TV Available, High Speed Internet, Laundry Room, Walk in Closets
- Legal Description: Mayer Block 15 Lot 3
- Occupancy: Owner
- Ph To Show: (210) 222-2227
- Possession: Closing/Funding
- Style: One Story
- Views: 15
Owner Information
- Owner Lrealreb: No
Similar Properties

- Orey Coronado-Russell, REALTOR ®
- Premier Realty Group
- 210.379.0101
- orey.russell@gmail.com



