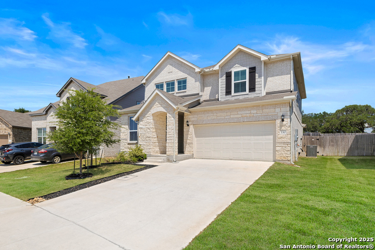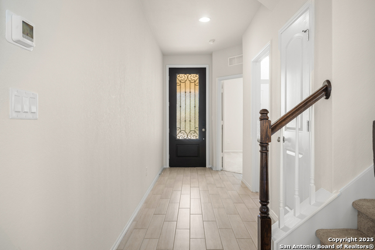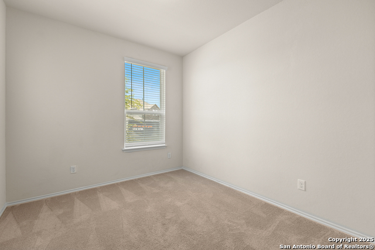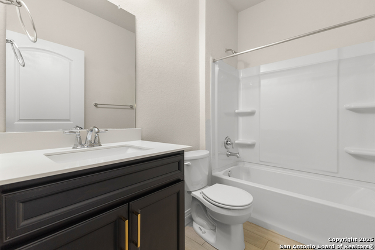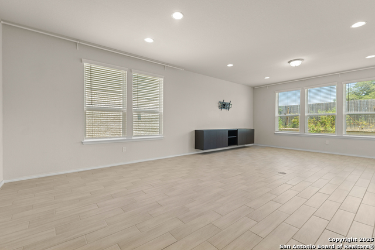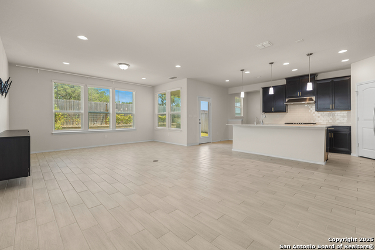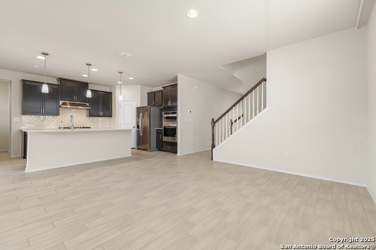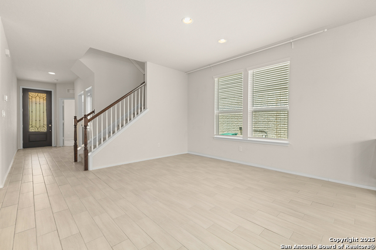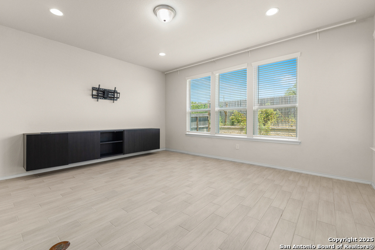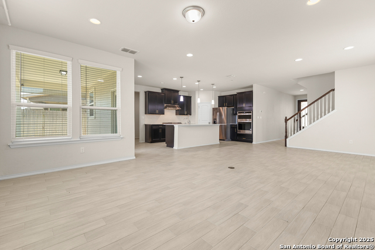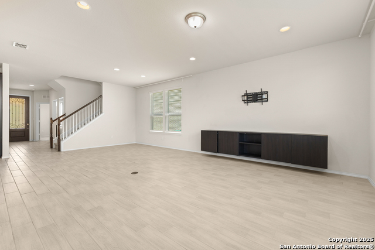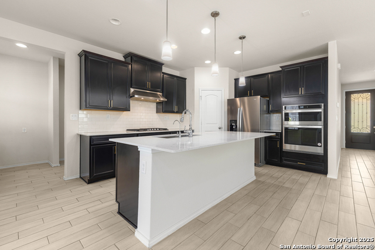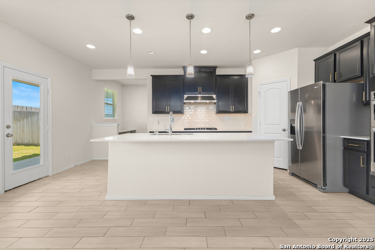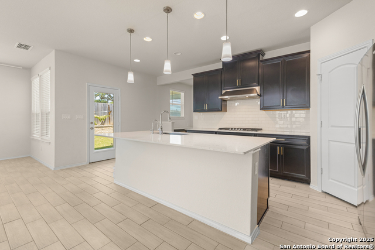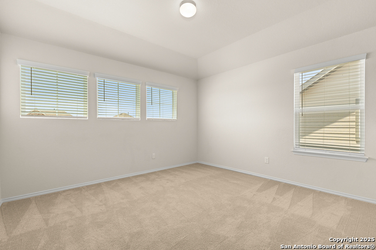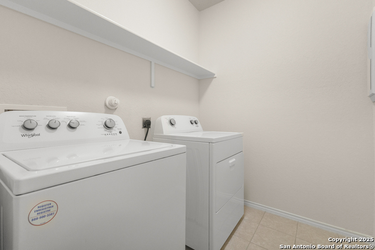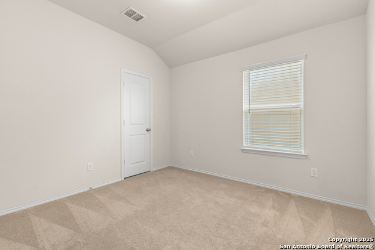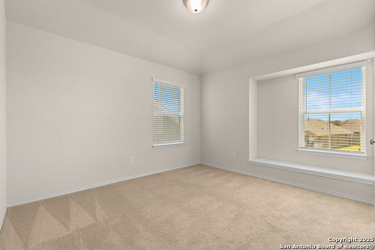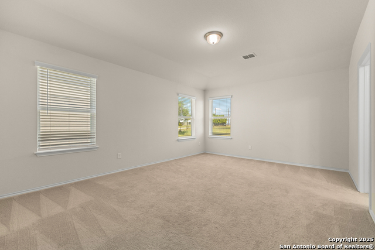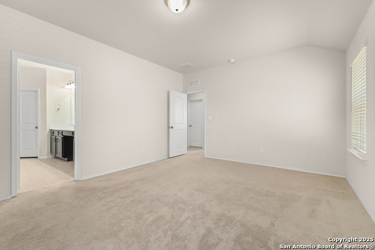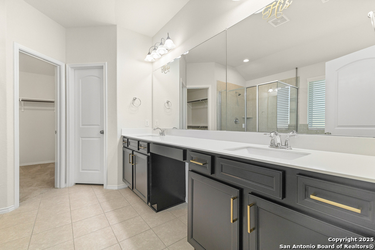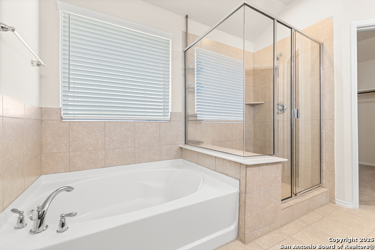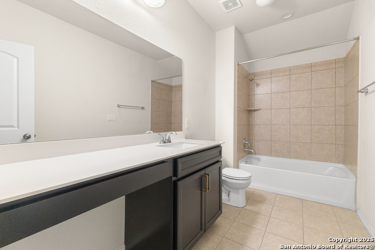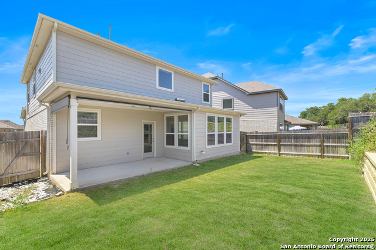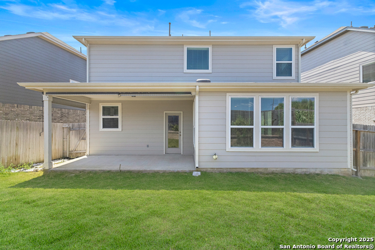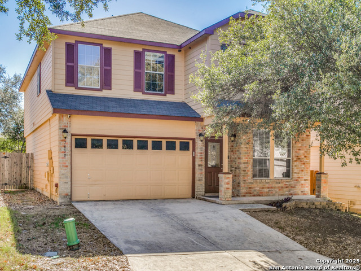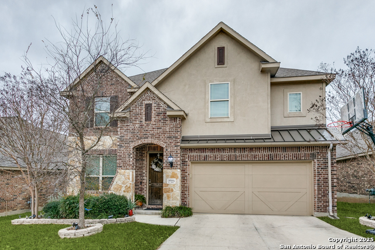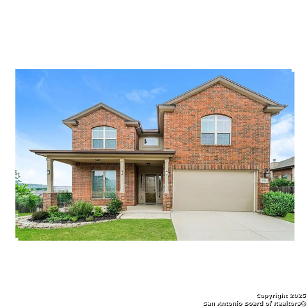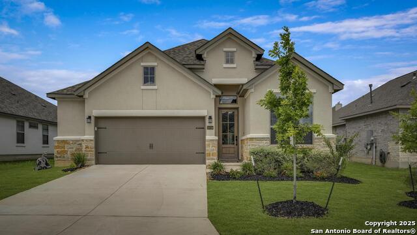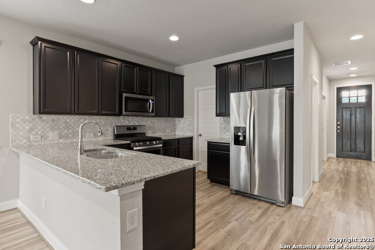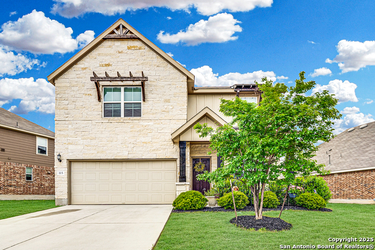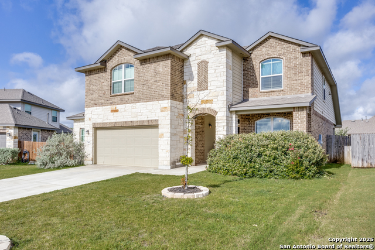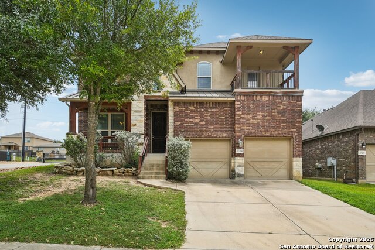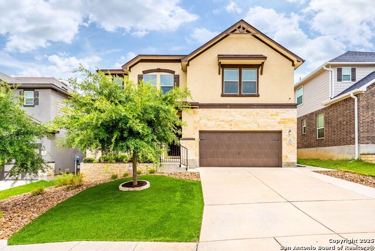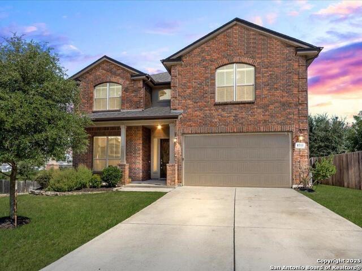330 Aberdeen, Boerne, TX 78015
Property Photos
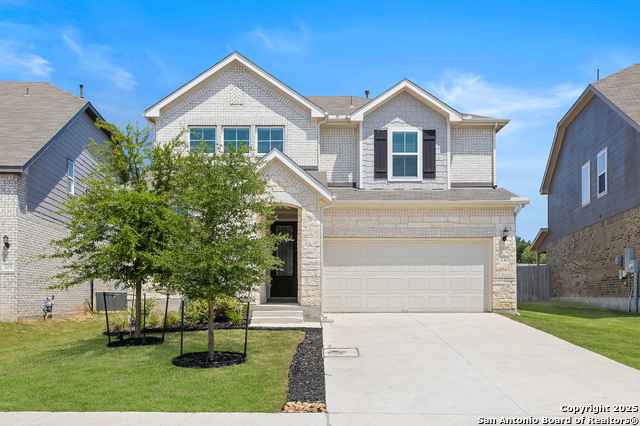
Would you like to sell your home before you purchase this one?
Priced at Only: $438,000
For more Information Call:
Address: 330 Aberdeen, Boerne, TX 78015
Property Location and Similar Properties
- MLS#: 1892051 ( Single Residential )
- Street Address: 330 Aberdeen
- Viewed: 6
- Price: $438,000
- Price sqft: $196
- Waterfront: No
- Year Built: 2021
- Bldg sqft: 2234
- Bedrooms: 4
- Total Baths: 3
- Full Baths: 2
- 1/2 Baths: 1
- Garage / Parking Spaces: 2
- Days On Market: 23
- Additional Information
- County: KENDALL
- City: Boerne
- Zipcode: 78015
- Subdivision: Southglen
- District: Boerne
- Elementary School: Kendall
- Middle School: Boerne S
- High School: Boerne
- Provided by: Real Broker, LLC
- Contact: Penny Ramon
- (956) 225-7452

- DMCA Notice
-
DescriptionWelcome to 330 Aberdeen, built in 2021, this 4 bedroom, 2.5 bath home is in prestige condition! Located in a quiet and desirable subdivision in Boerne, this home features an open floor plan with a spacious kitchen, large island, built in microwave and oven, and gas cooktop. Neutral colors and multiple windows throughout provide abundant natural light. All bedrooms are located upstairs for privacy, including a spacious primary suite with a double vanity, separate tub and shower. Additional upstairs loft offers flexible living space. Dedicated office space with built in desk can be found on the main floor. Exterior features include a large covered patio and a generously sized backyard ideal for outdoor entertaining. Home is equipped with a water softener and water filtration system. Residents enjoy access to community amenities including a swimming pool, playground, and grilling area Conveniently located near Boerne's TOP rated schools and minutes away from plenty of shopping and dining, including downtown Boerne, La Cantera, and The Rim. This property offers the perfect balance of comfort, location, and lifestyle!! Make it yours today!!!!
Payment Calculator
- Principal & Interest -
- Property Tax $
- Home Insurance $
- HOA Fees $
- Monthly -
Features
Building and Construction
- Builder Name: Pulte Homes of Texas
- Construction: Pre-Owned
- Exterior Features: Brick
- Floor: Ceramic Tile
- Foundation: Slab
- Kitchen Length: 15
- Roof: Composition
- Source Sqft: Appsl Dist
School Information
- Elementary School: Kendall Elementary
- High School: Boerne
- Middle School: Boerne Middle S
- School District: Boerne
Garage and Parking
- Garage Parking: Two Car Garage
Eco-Communities
- Water/Sewer: Water System, City
Utilities
- Air Conditioning: One Central
- Fireplace: Not Applicable
- Heating Fuel: Electric
- Heating: Central
- Window Coverings: All Remain
Amenities
- Neighborhood Amenities: Pool, Park/Playground, BBQ/Grill
Finance and Tax Information
- Days On Market: 12
- Home Owners Association Fee: 112.5
- Home Owners Association Frequency: Monthly
- Home Owners Association Mandatory: Mandatory
- Home Owners Association Name: SOUTHGLEN
- Total Tax: 7336.97
Other Features
- Contract: Exclusive Right To Sell
- Instdir: From I-10: Head east Cascade Tavern. Continue East on Southglen Parkway. Take a Right on Aberdeen. House will be to the left hand side.
- Interior Features: Two Living Area
- Legal Desc Lot: 14
- Legal Description: SOUTHGLEN SUBDIVISION PHASE 6 BLK 8 LOT 14, .108 ACRES
- Occupancy: Vacant
- Ph To Show: 210-222-2227
- Possession: Closing/Funding
- Style: Two Story
Owner Information
- Owner Lrealreb: No
Similar Properties
Nearby Subdivisions
Arbors At Fair Oaks
Boerne Hollow
Camp Bullis/dominion
Cibolo Ridge Estates
Cielo Ranch
Deer Meadow Estates
Elkhorn Ridge
Enclave
Fair Oaks Ranch
Fallbrook
Fallbrook - Bexar County
Front Gate
Hills Of Cielo-ranch
Kendall Pointe
Lost Creek
Lost Creek Ranch
Mirabel
N/a
Napa Oaks
Overlook At Cielo-ranch
Presidio Of Lost Creek
Reserve At Old Fredericksburg
Ridge Creek
River Valley Fair Oaks Ranch
Sablechase
Southglen
Stone Creek
Stone Creek Ranch
Stonehaven Enclave
The Bluffs Of Lost Creek
The Homestead
The Woods At Fair Oaks
Trailside At Fair Oaks Ranch

- Orey Coronado-Russell, REALTOR ®
- Premier Realty Group
- 210.379.0101
- orey.russell@gmail.com



