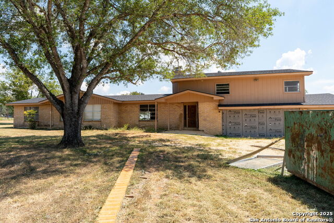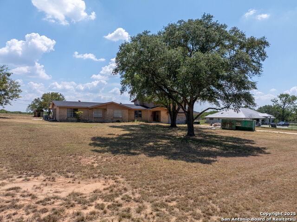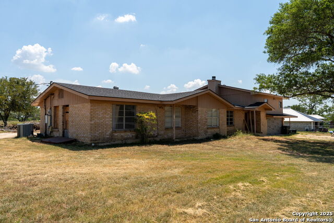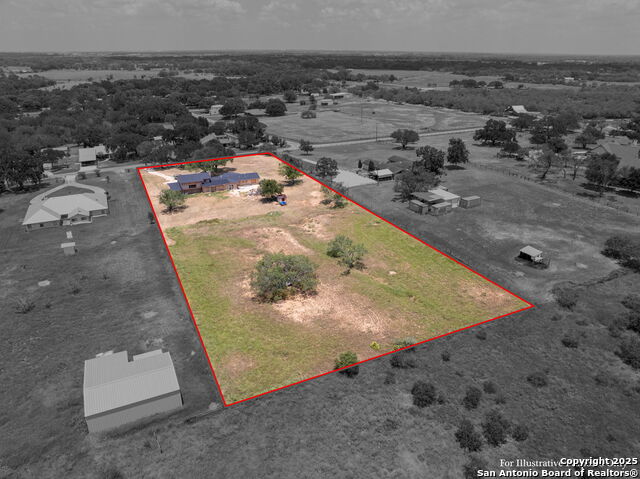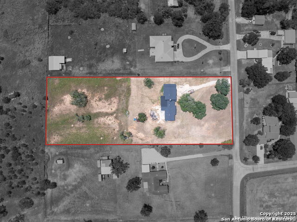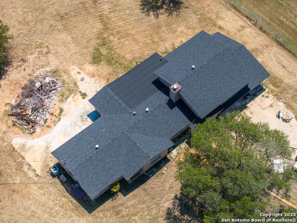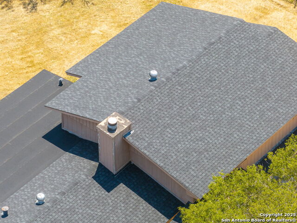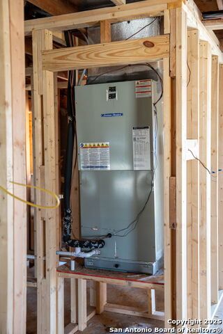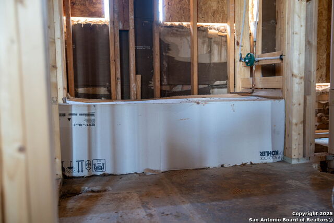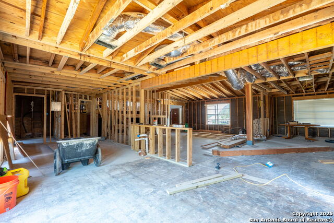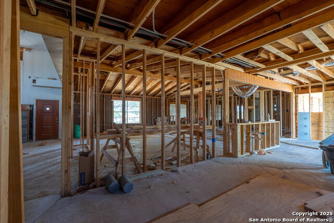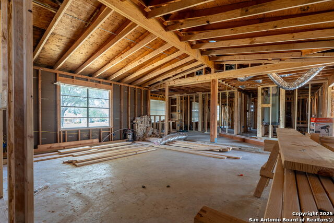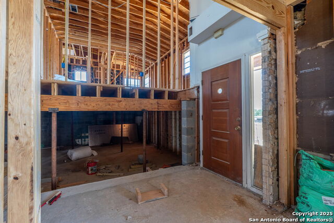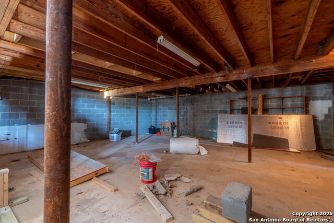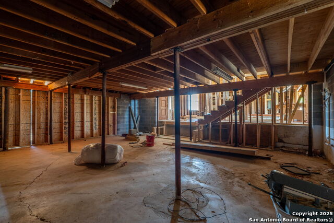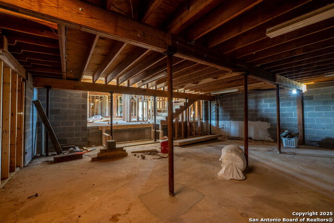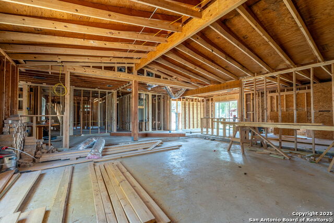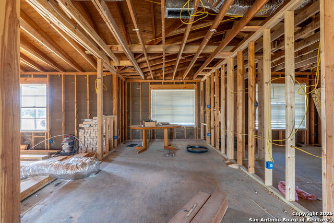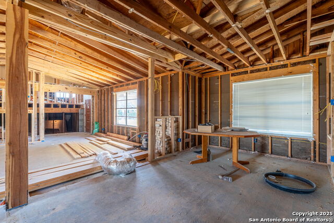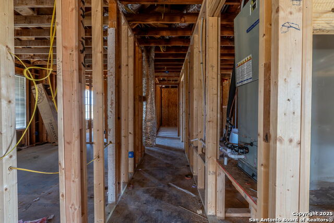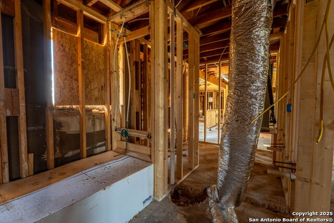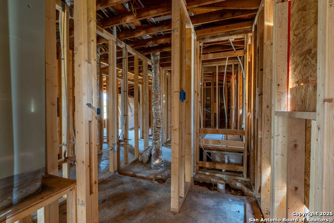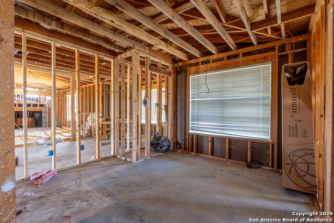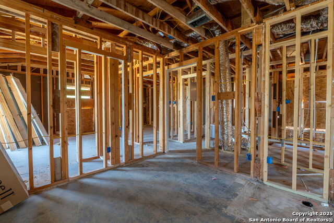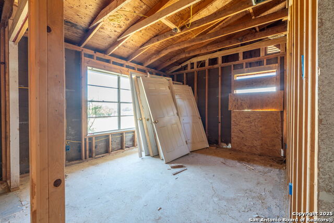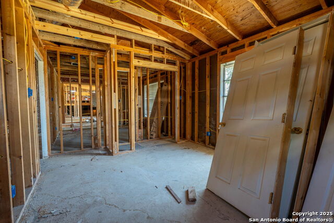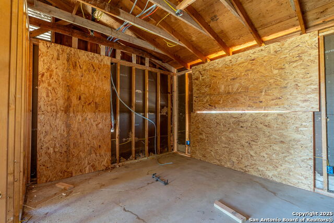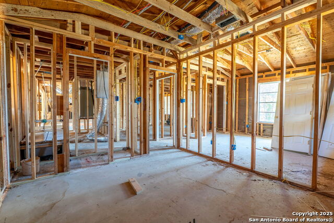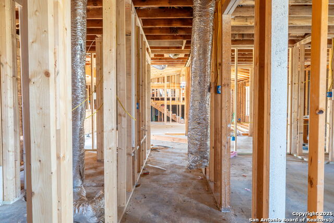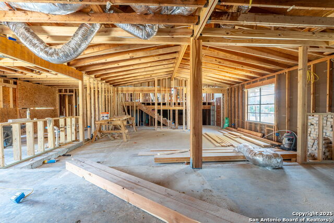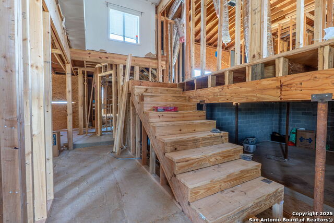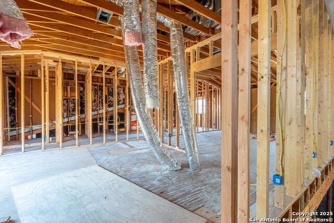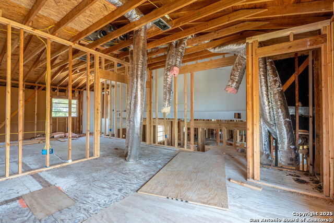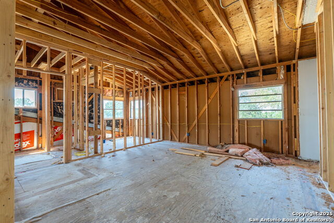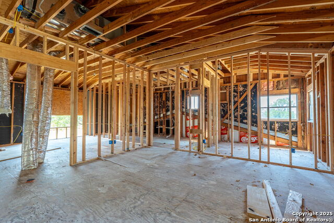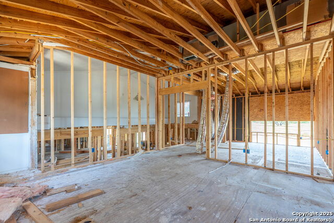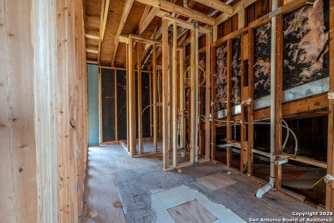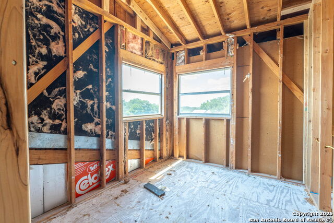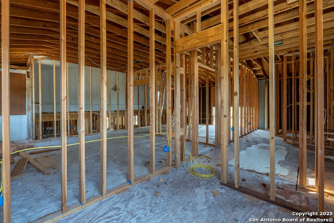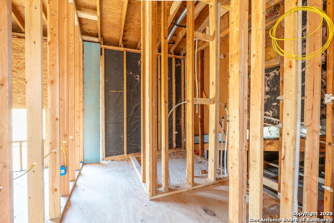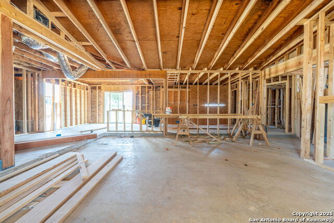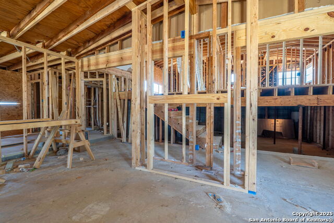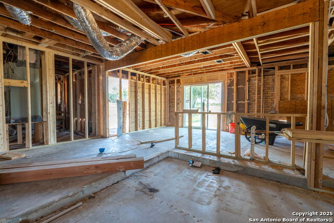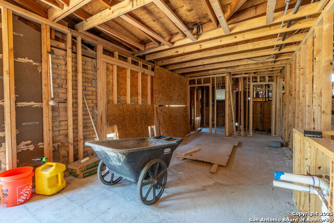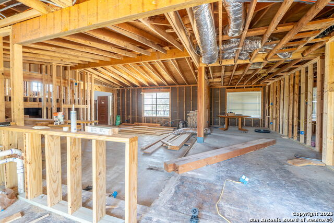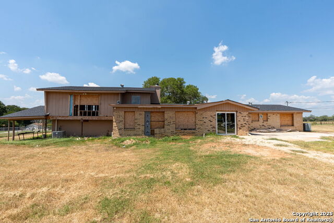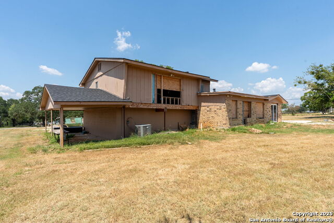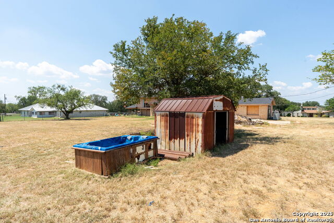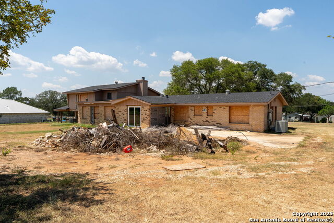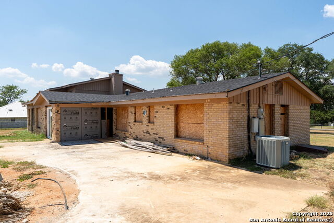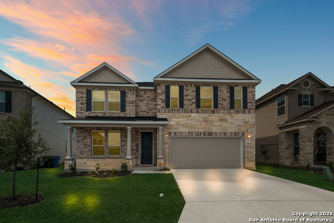315 Southwind Loop, Seguin, TX 78155
Property Photos
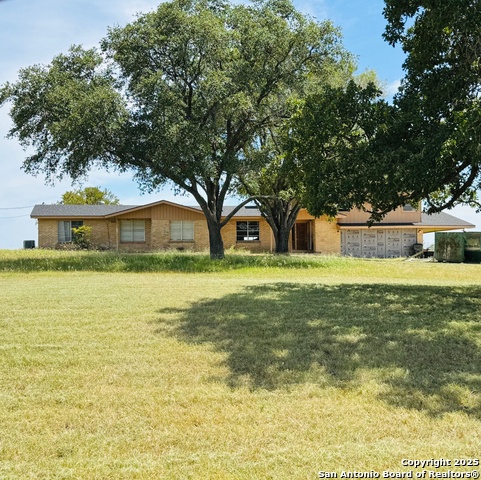
Would you like to sell your home before you purchase this one?
Priced at Only: $350,000
For more Information Call:
Address: 315 Southwind Loop, Seguin, TX 78155
Property Location and Similar Properties
- MLS#: 1891611 ( Single Residential )
- Street Address: 315 Southwind Loop
- Viewed: 1
- Price: $350,000
- Price sqft: $99
- Waterfront: No
- Year Built: 1975
- Bldg sqft: 3541
- Bedrooms: 4
- Total Baths: 3
- Full Baths: 2
- 1/2 Baths: 1
- Garage / Parking Spaces: 1
- Days On Market: 4
- Additional Information
- County: GUADALUPE
- City: Seguin
- Zipcode: 78155
- Subdivision: Cantu Jesus
- District: Seguin
- Elementary School: Koenneckee
- Middle School: Jim Barnes
- High School: Seguin
- Provided by: Keller Williams Heritage
- Contact: Shaunna Hanover
- (210) 493-3030

- DMCA Notice
-
DescriptionEmbrace the endless possibilities with this expansive property, featuring over 3,500 sq. ft. of potential situated on 2.46 acres. Currently at the framing stage, this unique opportunity provides a blank canvas for your creative vision to bring your dream home to life. Major systems are already in place, including the new framework, a brand new roof, updated electrical and plumbing, and two new HVAC systems with ductwork allowing you to focus on personalizing the space to suit your style. The second floor includes 835 sq. ft. dedicated to the owner's suite, featuring a spacious bedroom, a bathroom with a walk in shower, a walk in closet, and an additional room that can adapt to your needs whether as a nursery, sitting area, office, or workout space. With windows overlooking the peaceful land, this area promises a serene atmosphere. Imagine adding a deck directly off the master suite for tranquil mornings and gorgeous views. The enclosed garage offers an exciting opportunity for transformation. Picture this space evolving into a stylish second living area, a chic speakeasy, or a cozy bourbon tasting room your imagination is the only limit here! This property is a rare find, waiting for you to shape it into a home that reflects your dreams and style. Don't miss out on this chance to create something truly special!
Payment Calculator
- Principal & Interest -
- Property Tax $
- Home Insurance $
- HOA Fees $
- Monthly -
Features
Building and Construction
- Apprx Age: 50
- Builder Name: Unknown
- Construction: Pre-Owned
- Exterior Features: Brick, 4 Sides Masonry
- Floor: Other
- Foundation: Slab
- Kitchen Length: 33
- Roof: Heavy Composition
- Source Sqft: Appraiser
Land Information
- Lot Description: County VIew, 2 - 5 Acres, Mature Trees (ext feat), Level
School Information
- Elementary School: Koenneckee
- High School: Seguin
- Middle School: Jim Barnes
- School District: Seguin
Garage and Parking
- Garage Parking: None/Not Applicable
Eco-Communities
- Water/Sewer: Private Well
Utilities
- Air Conditioning: Two Central
- Fireplace: One, Living Room, Mock Fireplace
- Heating Fuel: Electric
- Heating: Central
- Window Coverings: None Remain
Amenities
- Neighborhood Amenities: None
Finance and Tax Information
- Home Owners Association Mandatory: None
- Total Tax: 3392
Rental Information
- Currently Being Leased: No
Other Features
- Contract: Exclusive Right To Sell
- Instdir: From Hwy 46 South, merge onto TX-123 turn Left onto FM 477, Turn Right onto Southwind Loop
- Interior Features: Two Living Area, Separate Dining Room, Island Kitchen, Utility Room Inside, Converted Garage, Open Floor Plan, Laundry Main Level, Laundry Room
- Legal Desc Lot: 2.459
- Legal Description: ABS: 9 SUR: JESUS CANTU 2.4590 AC.
- Miscellaneous: Under Construction, Investor Potential, As-Is
- Occupancy: Vacant
- Ph To Show: 8308324512
- Possession: Closing/Funding
- Style: Two Story
Owner Information
- Owner Lrealreb: No
Similar Properties
Nearby Subdivisions
10 Industrial Park
A M Esnaurizar Surv Abs #20
Altenhof
Apache
Arroyo Del Cielo
Arroyo Ranch
Arroyo Ranch Ph 1
Arroyo Ranch Ph 2
Baker Isaac
Bartholomae
Bauer
Bruns
Cantu Jesus
Castlewood Est East
Caters Parkview
Century Oaks
Chaparral
College View
College View #1
Corcova Trails
Cordova Crossing
Cordova Crossing Unit 1
Cordova Crossing Unit 2
Cordova Crossing Unit 3
Cordova Estates
Cordova Trails
Cordova Xing Un 1
Cordova Xing Un 2
Country Acres
Country Club Estates
Countryside
Countryside Village
Coveney Estates
Deerwood
Deerwood Circle
Eastgate
Easthill
Eastlawn
Elm Creek
Esnaurizar A M
Estates On Lakeview
Fairview
Farm
Farm Addition
Forest Oak Ranches Phase 1
Forshage
G 0020
Ga0062
Glen Cove
Gortari E
Greenfield
Greenspoint Heights
Guadalupe
Guadalupe Heights
Guadalupe Hills Ranch
Guadalupe Hills Ranch #2
Guadalupe Hts
Hannah Heights
Hickory Forrest
Hiddenbrook
Hiddenbrooke
Humphries Branch Surv #17 Abs
Inner
J H Dibrell
James M Thompson
Keller Heights
King John
King John G
L H Peters
Laguna Vista
Lake Ridge
Lake Ridge Estates
Lambrecht-afflerbach
Las Brisas
Las Hadas
Lenard Anderson
Lily Springs
Los Ranchitos
Martindale Heights
Meadow Lake
Meadows @ Nolte Farms
Meadows @ Nolte Farms Ph 2
Meadows @ Nolte Farms Ph# 1 (t
Meadows Nolte Farms Ph 1 T
Meadows Nolte Farms Ph 2 T
Meadows Of Martindale
Meadows Of Mill Creek
Mill Creek Crossing
N/a
Na
Navarro Fields
Navarro Oaks
Navarro Ranch
Nob Hill 1
Nolte Farms
None
Northern Trails
Not In Defined Subdivision
Oak Creek
Oak Springs
Oak Village
Oak Village North
Out
Out/guadalupe
Out/guadalupe Co.
Parkview
Parkview Estates
Pecan
Pecan Cove
Pleasant Acres
Ridge View
Ridge View Estates
Ridgeview
River
River - Guadalupe County
River Oaks
River Oaks Terrace
Rob Roy Estates
Roseland Heights #2
Rural Acres
Rural Nbhd Geo Region
Sagewood
Sagewood Park East
Scattered Oaks
Schneider Hill
Schomer Acres
Seay
Seguin Neighborhood 01
Seguin_nh
Seguin-01
Shelby River
Shenandoah
Signal Hill Sub
Sky Valley
Smith
Stream Waters
Summit Cordova 6 The
Swenson Heights
The Summit
The Summitt At Cordova
The Village Of Mill Creek
The Willows
Three Oaks
Tijerina Subd Ph #2
Toll Brothers At Nolte Farms
Tor Properties Ii
Tor Properties Unit 2
Townewood Village
Twin Creeks
University Place
Unknown
Village At Three Oaks
Village Of Mill Creek
Walnut Bend
Walnut Springs Ranch
Washington Heights
Waters Edge
West
West #1
West 1
Windbrook
Woodside Farms

- Orey Coronado-Russell, REALTOR ®
- Premier Realty Group
- 210.379.0101
- orey.russell@gmail.com



