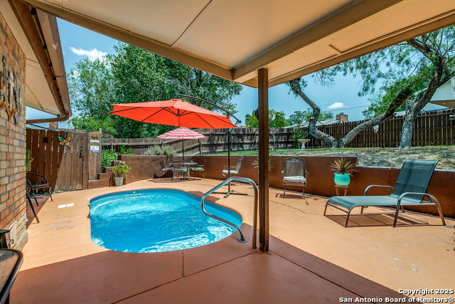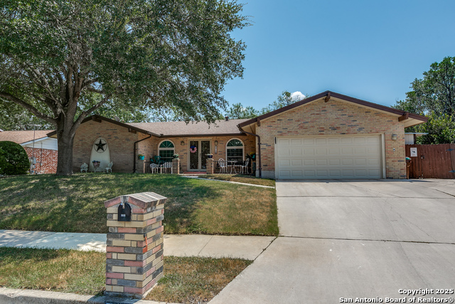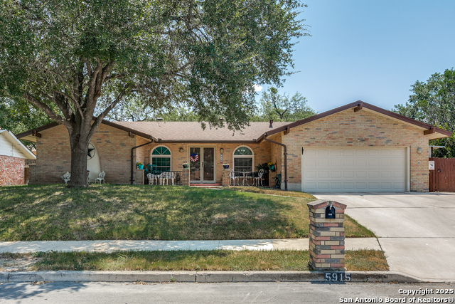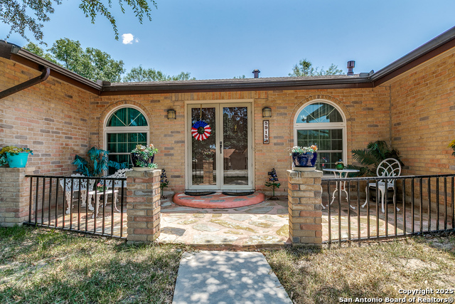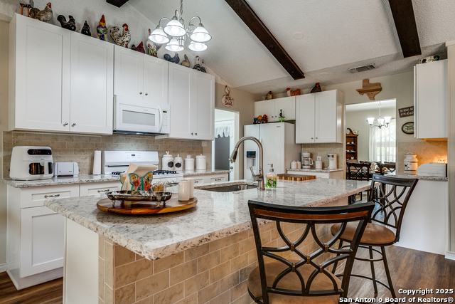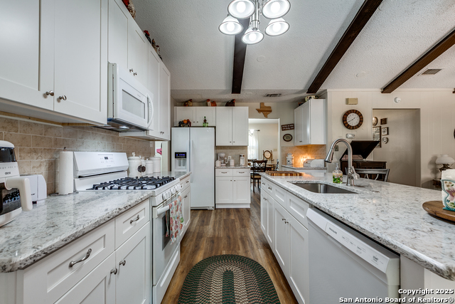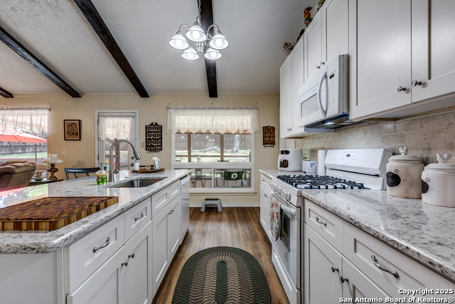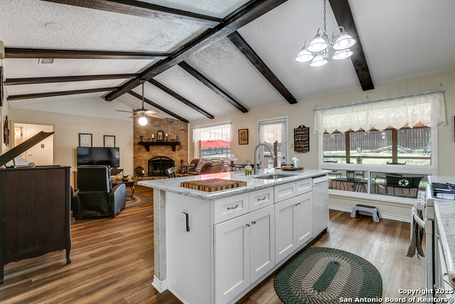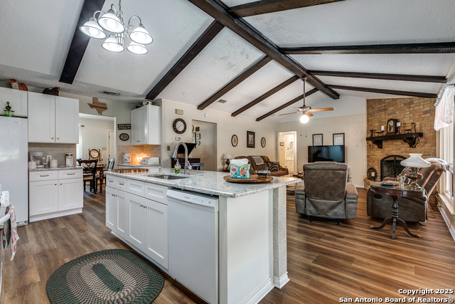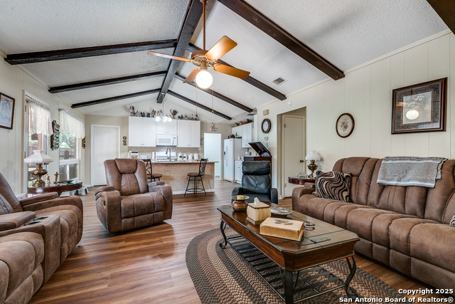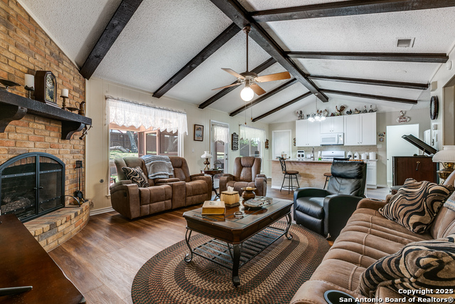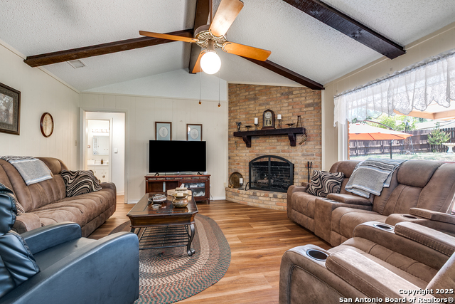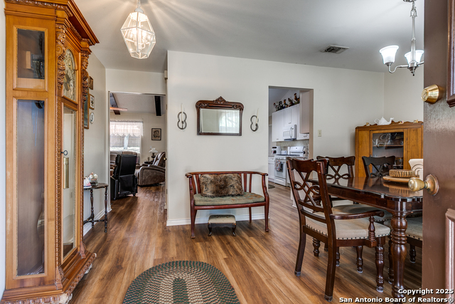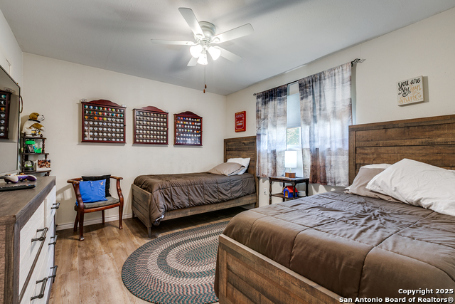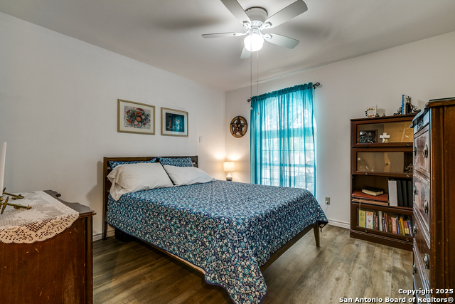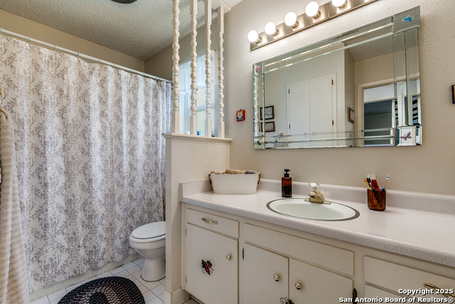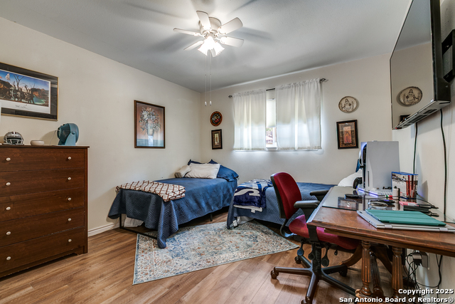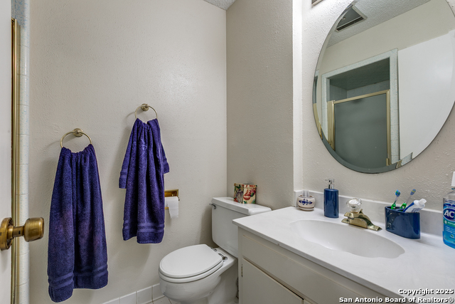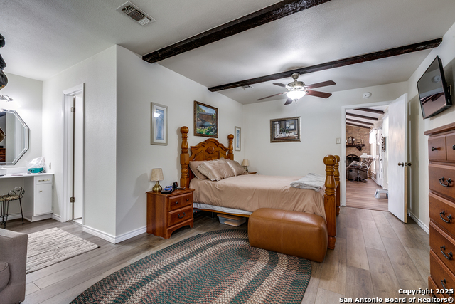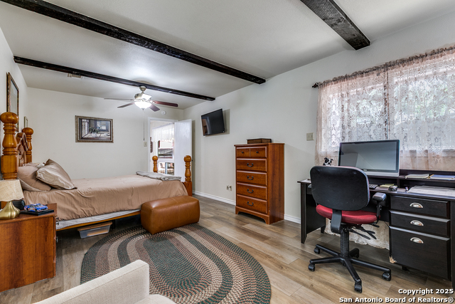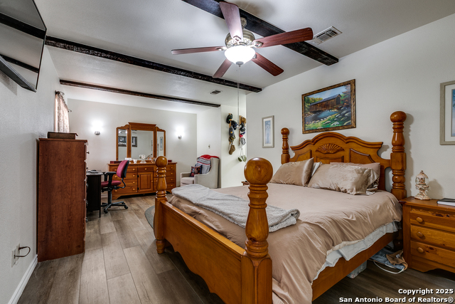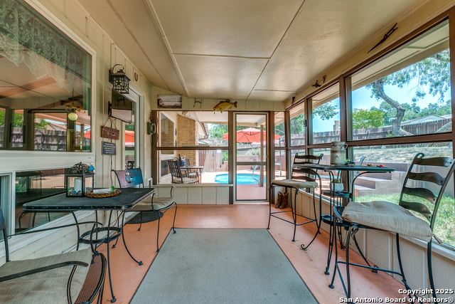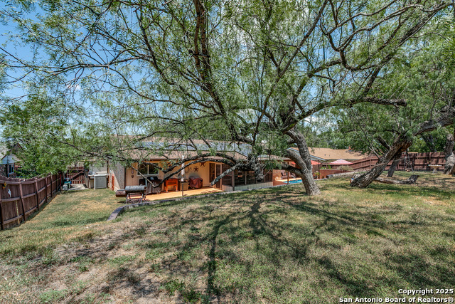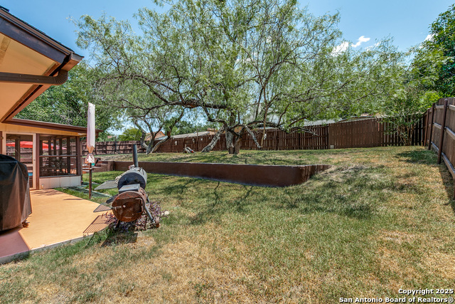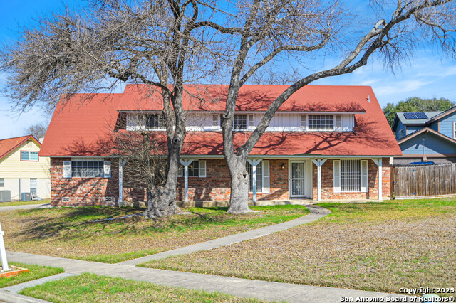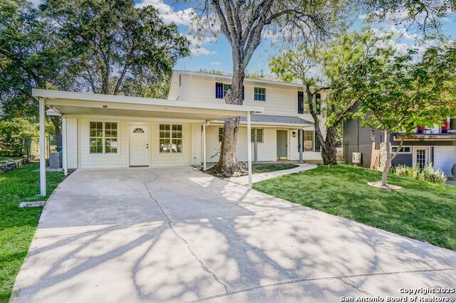5915 Seneca Dr, Leon Valley, TX 78238
Property Photos
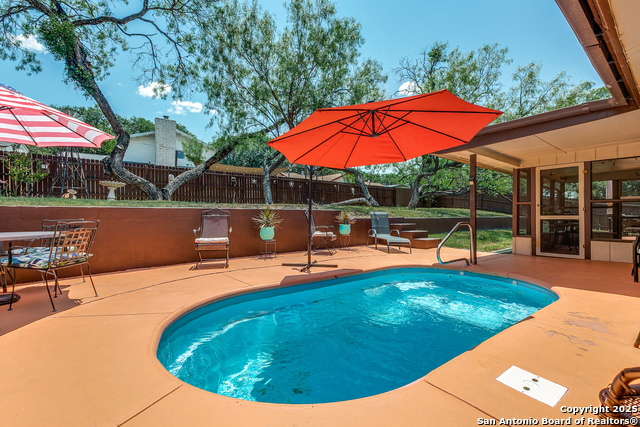
Would you like to sell your home before you purchase this one?
Priced at Only: $300,000
For more Information Call:
Address: 5915 Seneca Dr, Leon Valley, TX 78238
Property Location and Similar Properties
- MLS#: 1891453 ( Single Residential )
- Street Address: 5915 Seneca Dr
- Viewed: 15
- Price: $300,000
- Price sqft: $171
- Waterfront: No
- Year Built: 1974
- Bldg sqft: 1756
- Bedrooms: 4
- Total Baths: 2
- Full Baths: 2
- Garage / Parking Spaces: 2
- Days On Market: 19
- Additional Information
- County: BEXAR
- City: Leon Valley
- Zipcode: 78238
- Subdivision: Seneca Estates
- District: Northside
- Elementary School: Oak Hills Terrace
- Middle School: Neff Pat
- High School: Marshall
- Provided by: United Realty Group of Texas, LLC
- Contact: Allen Gamez
- (210) 262-9747

- DMCA Notice
-
DescriptionWelcome to 5915 Seneca Drive an inviting single story home nestled in the established Seneca Estates community. This well maintained 4 bedroom, 2 bath residence offers a functional layout with a formal dining room and a converted 4th bedroom that adds flexibility for guests, office space, or multi generational living. The remodeled kitchen is a true highlight, featuring new appliances, a center island, and ample cabinet space perfect for cooking and entertaining. It opens to a spacious family room with a cozy fireplace, creating a warm and welcoming atmosphere. The private primary suite includes laminate flooring, a walk in closet, and an en suite bath with a walk in shower. The entire home is finished with laminate flooring throughout, offering a clean, modern look and easy maintenance. Additional highlights include high ceilings, a separate laundry room, energy efficient solar panels, and the home has a water softener for added comfort and convenience. Step outside to a generously sized backyard designed for both relaxation and entertaining. Enjoy a 4.5 foot deep saltwater pool, a screened porch, a covered patio, and mature trees all enclosed by a privacy fence for your own backyard oasis. The home also features a 2 car garage and a sprinkler system. Located in Northside ISD and close to shopping, dining, parks, and major highways, this property offers both comfort and convenience in a quiet, established neighborhood.
Payment Calculator
- Principal & Interest -
- Property Tax $
- Home Insurance $
- HOA Fees $
- Monthly -
Features
Building and Construction
- Apprx Age: 51
- Builder Name: Unknown
- Construction: Pre-Owned
- Exterior Features: Brick
- Floor: Vinyl
- Foundation: Slab
- Kitchen Length: 10
- Other Structures: None
- Roof: Composition
- Source Sqft: Appsl Dist
Land Information
- Lot Dimensions: 84x122
- Lot Improvements: Street Paved, Curbs, Street Gutters, Sidewalks, Streetlights
School Information
- Elementary School: Oak Hills Terrace
- High School: Marshall
- Middle School: Neff Pat
- School District: Northside
Garage and Parking
- Garage Parking: Two Car Garage
Eco-Communities
- Energy Efficiency: Ceiling Fans
- Green Features: Solar Panels
- Water/Sewer: Water System, Sewer System
Utilities
- Air Conditioning: One Central
- Fireplace: One
- Heating Fuel: Natural Gas
- Heating: Central
- Recent Rehab: No
- Utility Supplier Elec: CPS
- Utility Supplier Gas: CPS
- Utility Supplier Grbge: Waste Mgmt
- Utility Supplier Sewer: Leon Valley
- Utility Supplier Water: Leon Valley
- Window Coverings: Some Remain
Amenities
- Neighborhood Amenities: None
Finance and Tax Information
- Days On Market: 14
- Home Owners Association Mandatory: None
- Total Tax: 6311.7
Rental Information
- Currently Being Leased: No
Other Features
- Accessibility: Near Bus Line, Level Lot, Level Drive, No Stairs, First Floor Bath, Full Bath/Bed on 1st Flr, First Floor Bedroom, Stall Shower
- Contract: Exclusive Right To Sell
- Instdir: Take Bandera Rd and make a left on Seneca Dr.
- Interior Features: One Living Area, Separate Dining Room, Two Eating Areas, Island Kitchen, Utility Room Inside, 1st Floor Lvl/No Steps, High Ceilings, Open Floor Plan
- Legal Description: Cb 4429A Blk 4 Lot 3
- Miscellaneous: As-Is
- Occupancy: Owner
- Ph To Show: 210-262-9747
- Possession: Closing/Funding
- Style: One Story
- Views: 15
Owner Information
- Owner Lrealreb: No
Similar Properties
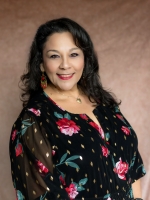
- Orey Coronado-Russell, REALTOR ®
- Premier Realty Group
- 210.379.0101
- orey.russell@gmail.com



