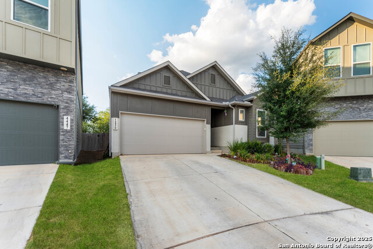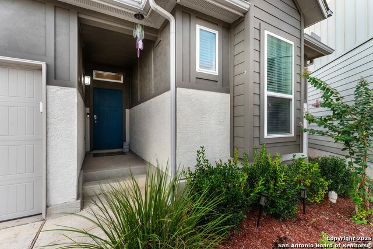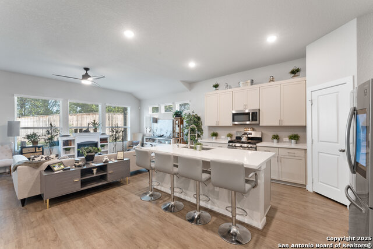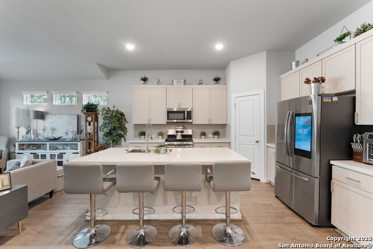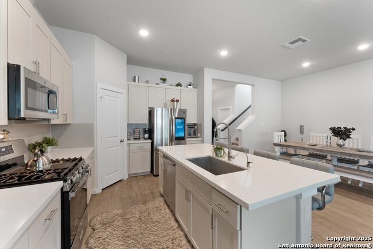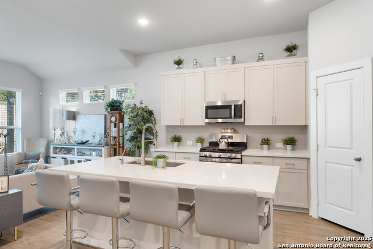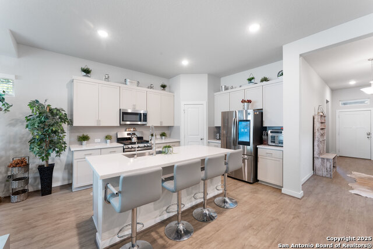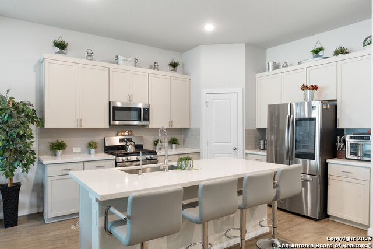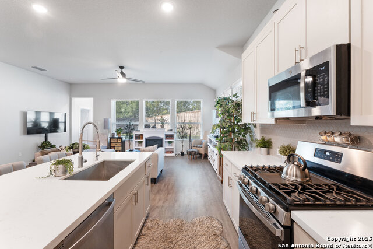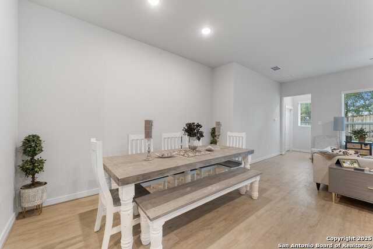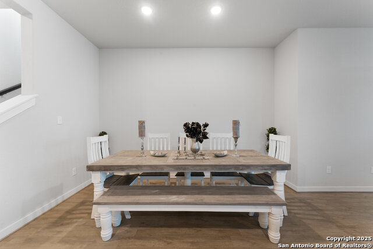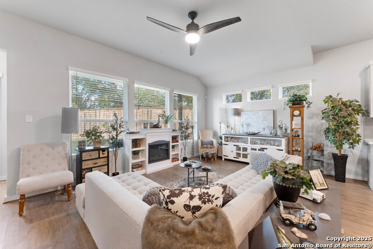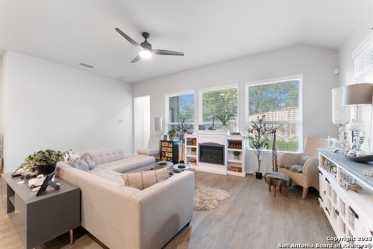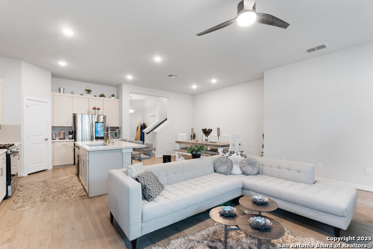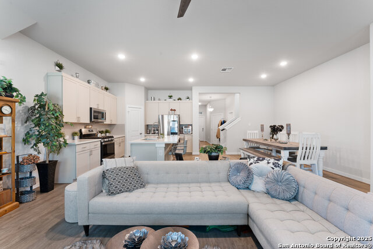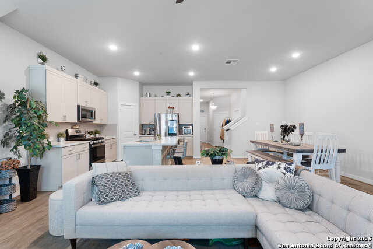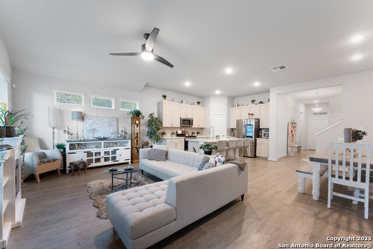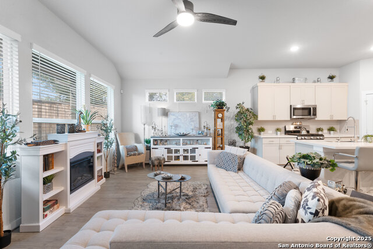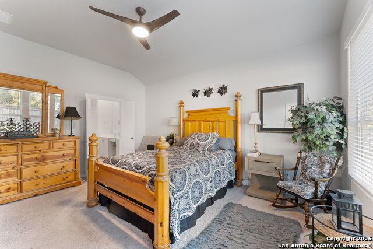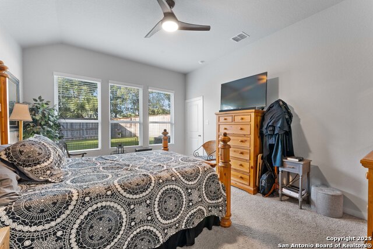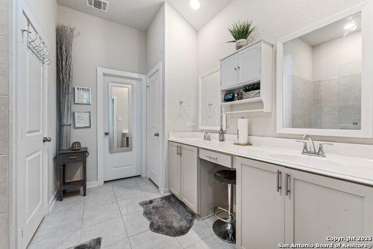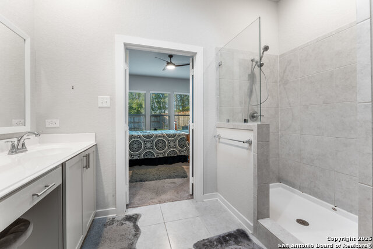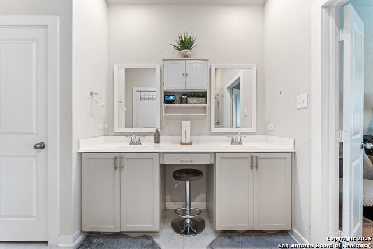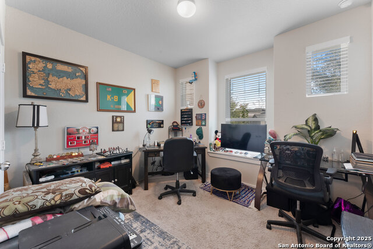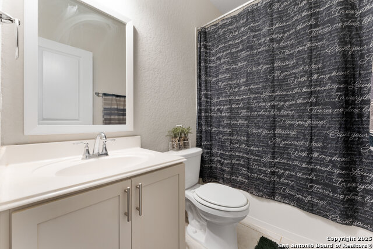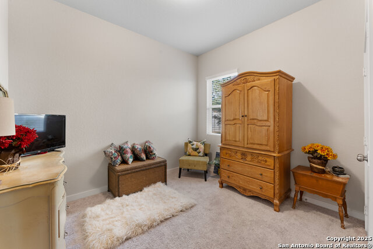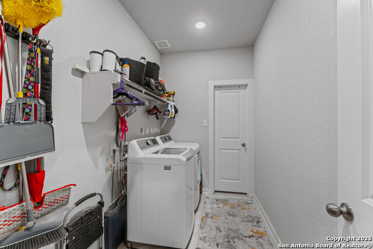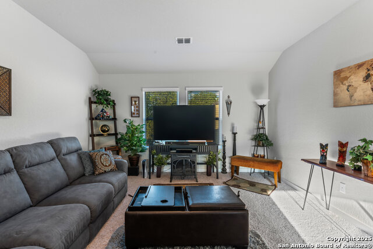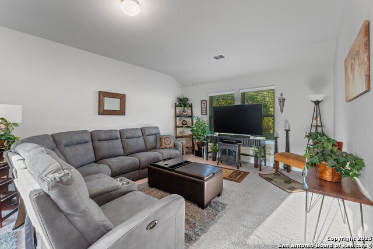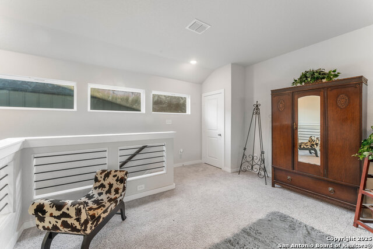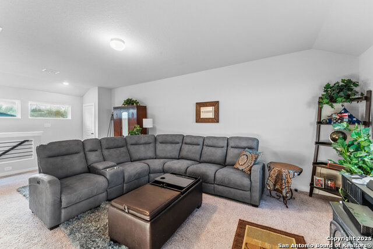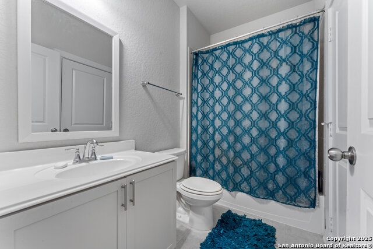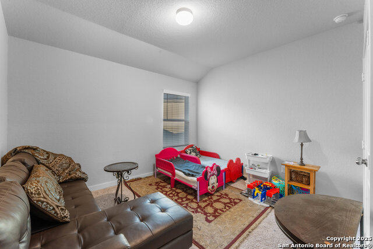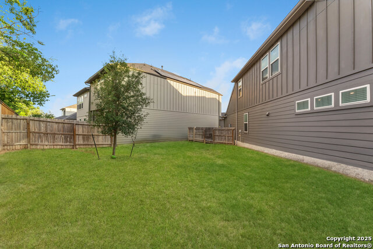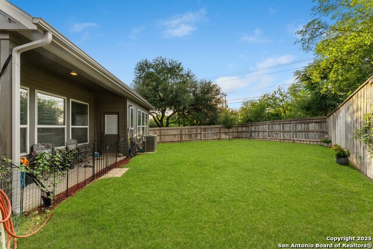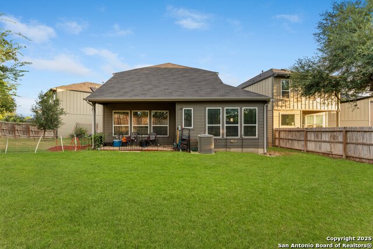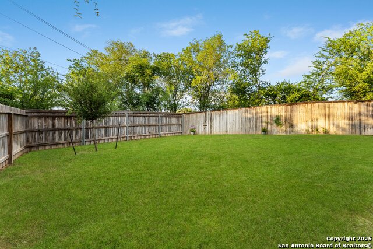14850 Maverick Ave, San Antonio, TX 78217
Property Photos
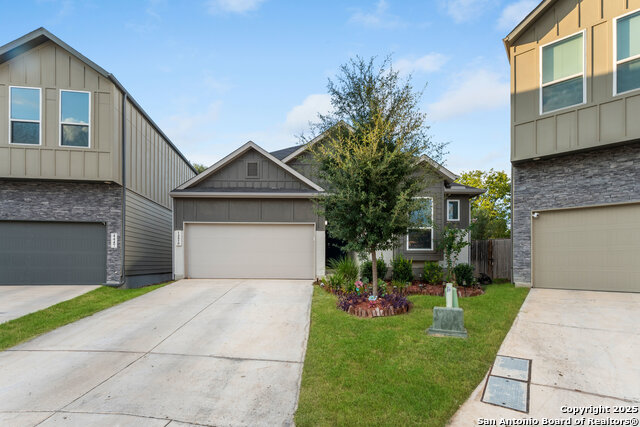
Would you like to sell your home before you purchase this one?
Priced at Only: $389,900
For more Information Call:
Address: 14850 Maverick Ave, San Antonio, TX 78217
Property Location and Similar Properties
- MLS#: 1890957 ( Single Residential )
- Street Address: 14850 Maverick Ave
- Viewed: 7
- Price: $389,900
- Price sqft: $170
- Waterfront: No
- Year Built: 2021
- Bldg sqft: 2292
- Bedrooms: 4
- Total Baths: 3
- Full Baths: 3
- Garage / Parking Spaces: 2
- Days On Market: 5
- Additional Information
- County: BEXAR
- City: San Antonio
- Zipcode: 78217
- Subdivision: Northern Hills
- District: North East I.S.D.
- Elementary School: Northern Hills
- Middle School: Driscoll
- High School: Madison
- Provided by: Keller Williams Heritage
- Contact: Scott Malouff
- (210) 365-6192

- DMCA Notice
-
DescriptionDiscover modern comfort and quality craftsmanship in this stunning 4 bedroom, 3 bath home built by award winning Chesmar Homes in 2021. This beautifully designed residence features an open concept layout with soaring ceilings, abundant natural light, and luxury finishes throughout. The gourmet kitchen is a chef's dream, offering granite countertops, a large island, custom cabinetry, and stainless steel appliances... all seamlessly connected to the spacious living and dining areas, perfect for entertaining. The private primary suite boasts a spa, with an oversized walk in shower and a generous walk in closet, while three additional bedrooms provide flexibility for family, guests, or a home office. Step outside to a covered patio and landscaped backyard ideal for relaxing or hosting. With energy efficient construction, smart home features, a two car garage, and access to desirable community amenities, this move in ready home offers the perfect blend of style, function, and prime location. Take advantage of this opportunity today and let's make it yours.
Payment Calculator
- Principal & Interest -
- Property Tax $
- Home Insurance $
- HOA Fees $
- Monthly -
Features
Building and Construction
- Builder Name: Chesmar Homes
- Construction: Pre-Owned
- Exterior Features: Stone/Rock, Siding
- Floor: Carpeting, Ceramic Tile, Vinyl
- Foundation: Slab
- Kitchen Length: 10
- Roof: Composition
- Source Sqft: Appsl Dist
School Information
- Elementary School: Northern Hills
- High School: Madison
- Middle School: Driscoll
- School District: North East I.S.D.
Garage and Parking
- Garage Parking: Two Car Garage, Attached
Eco-Communities
- Water/Sewer: Water System, Sewer System
Utilities
- Air Conditioning: One Central
- Fireplace: Not Applicable
- Heating Fuel: Natural Gas
- Heating: Zoned, 1 Unit
- Window Coverings: All Remain
Amenities
- Neighborhood Amenities: Park/Playground
Finance and Tax Information
- Home Owners Association Fee: 500
- Home Owners Association Frequency: Annually
- Home Owners Association Mandatory: Mandatory
- Home Owners Association Name: PS PROPERTY MGMT
- Total Tax: 612.01
Other Features
- Block: 45
- Contract: Exclusive Right To Sell
- Instdir: From 1604: exit Bulverde Rd go North - Turn left on Claussen Rd and continue to Higgins; Copper Branch will be on your right.
- Interior Features: Two Living Area, Eat-In Kitchen, Two Eating Areas, Island Kitchen, Walk-In Pantry, Game Room, Utility Room Inside, Secondary Bedroom Down, High Ceilings, Open Floor Plan, Cable TV Available, High Speed Internet, Laundry Room, Telephone, Walk in Closets
- Legal Desc Lot: 35
- Legal Description: NCB 16958 (STAHL ROAD SUBD), BLOCK 42 LOT 35 2021- NA PER
- Ph To Show: 210222-2227
- Possession: Closing/Funding
- Style: Two Story, Contemporary
Owner Information
- Owner Lrealreb: No
Nearby Subdivisions
Brentwood Common
British Commons
Clearcreek / Madera
Copper Branch
El Chaparral
Fertile Valley
Forest Oak
Forest Oaks
Forest Oaks N.e.
Garden Court East
Macarthur Terrace
Madera
Marymont
Mcarthur Terrace
Nacogdoches North
North East Park
Northeast Park
Northern Heights
Northern Hills
Oak Grove
Oak Mount
Pepperidge
Regency Place
Skyline Park
Sungate
Towne Lake
Village North

- Orey Coronado-Russell, REALTOR ®
- Premier Realty Group
- 210.379.0101
- orey.russell@gmail.com



