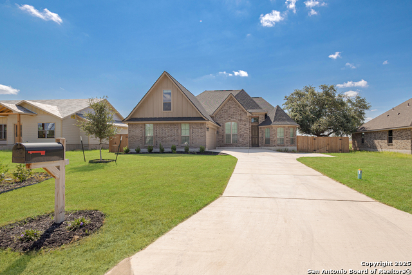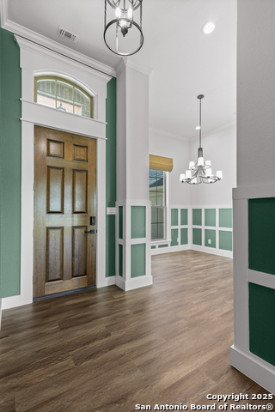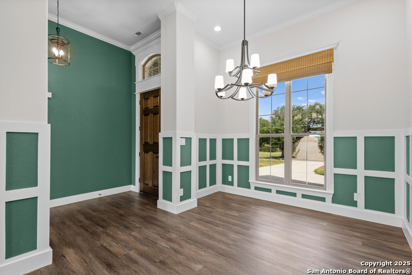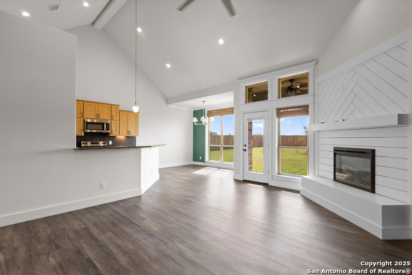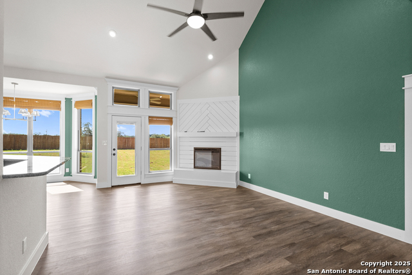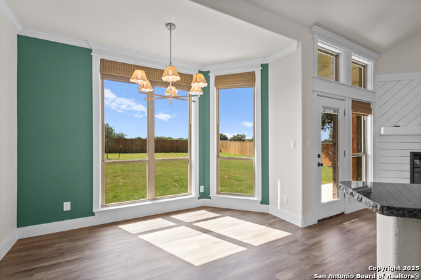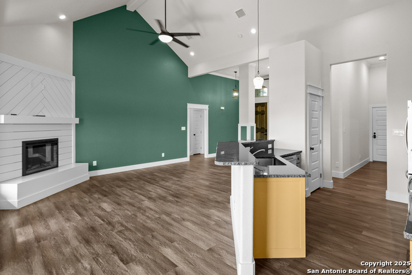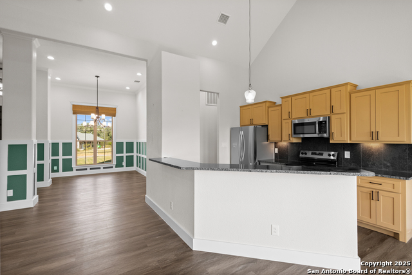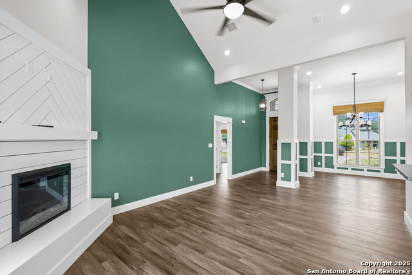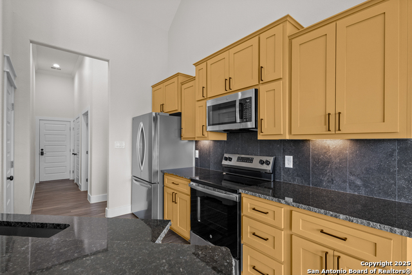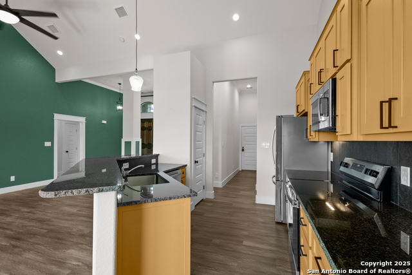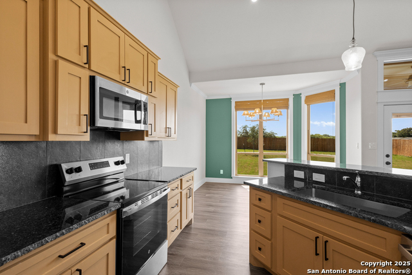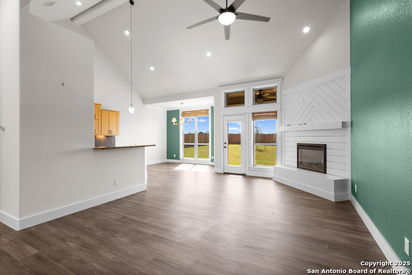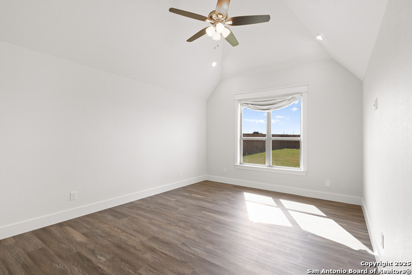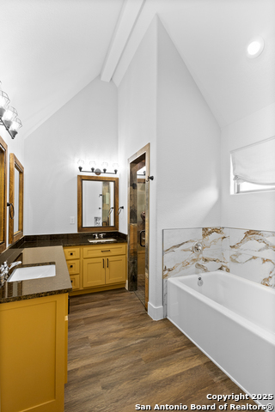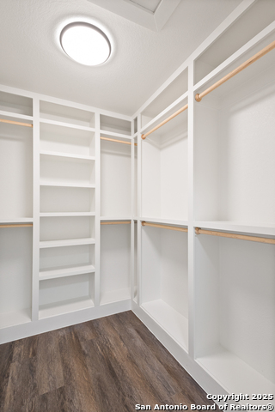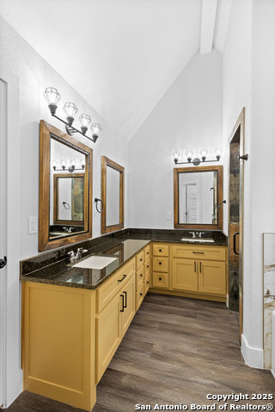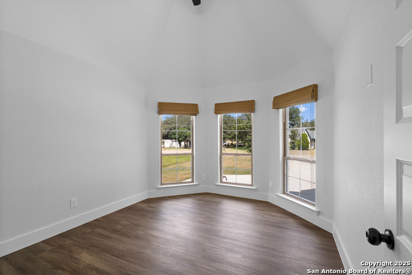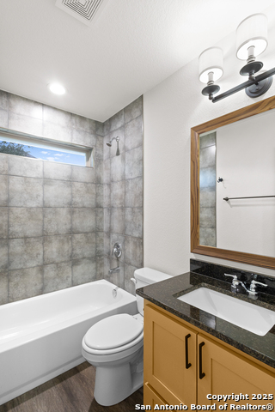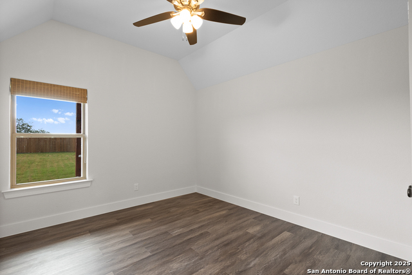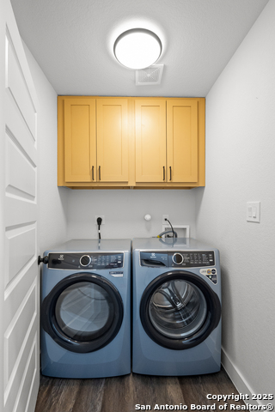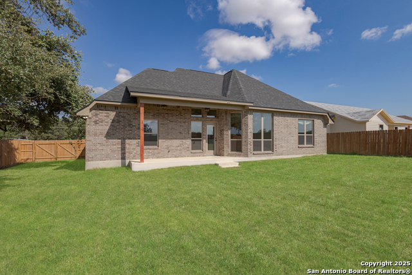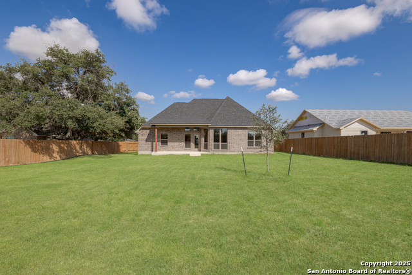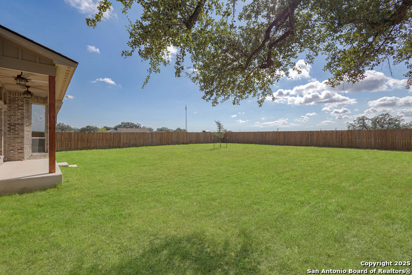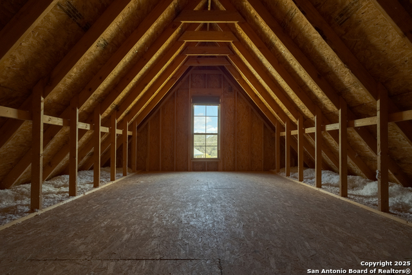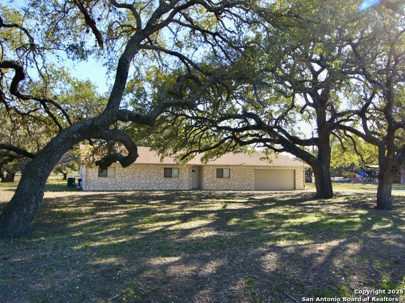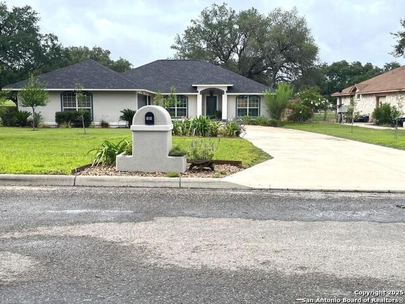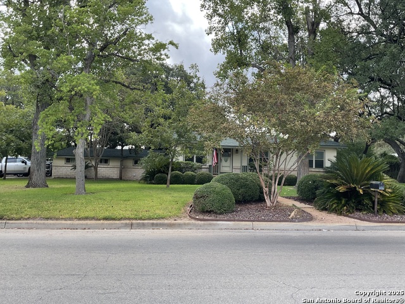1204 Devine , Devine, TX 78016
Property Photos
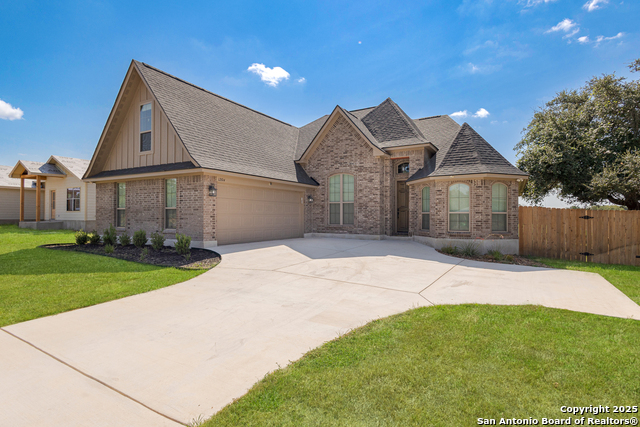
Would you like to sell your home before you purchase this one?
Priced at Only: $365,000
For more Information Call:
Address: 1204 Devine , Devine, TX 78016
Property Location and Similar Properties
- MLS#: 1890604 ( Single Residential )
- Street Address: 1204 Devine
- Viewed: 14
- Price: $365,000
- Price sqft: $203
- Waterfront: No
- Year Built: 2023
- Bldg sqft: 1799
- Bedrooms: 3
- Total Baths: 2
- Full Baths: 2
- Garage / Parking Spaces: 2
- Days On Market: 13
- Additional Information
- County: MEDINA
- City: Devine
- Zipcode: 78016
- Subdivision: Cactus Flats
- District: Devine
- Elementary School: Devine
- Middle School: Devine
- High School: Devine
- Provided by: Evoke Realty
- Contact: Tonantzin Vasquez-Lopez
- (830) 444-7072

- DMCA Notice
-
DescriptionThis 3 bedroom, 2 bath home offers 1799 sqft of stylish living on a spacious lot in the growing city of Devine. Designed with comfort and functionality in mind, the open concept layout features a large living area with an electric fireplace, a granite kitchen with walk in pantry and breakfast bar, plus a sunny breakfast nook with a bay window overlooking the backyard. There's also a separate dining space perfect for gatherings. The private primary suite is a true retreat with vaulted ceilings, dual vanities, an oversized walk in closet, a soaking tub, and a walk in shower. Need more space? A stairwell leads to a bonus room above the 2 car garage, ready for your personal touch. This custom home has it all, don't miss it!
Payment Calculator
- Principal & Interest -
- Property Tax $
- Home Insurance $
- HOA Fees $
- Monthly -
Features
Building and Construction
- Builder Name: Ronald Mason Construction
- Construction: Pre-Owned
- Exterior Features: Brick
- Floor: Ceramic Tile
- Foundation: Slab
- Kitchen Length: 10
- Roof: Heavy Composition
- Source Sqft: Appsl Dist
School Information
- Elementary School: Devine
- High School: Devine
- Middle School: Devine
- School District: Devine
Garage and Parking
- Garage Parking: Two Car Garage
Eco-Communities
- Water/Sewer: Water System, Sewer System
Utilities
- Air Conditioning: One Central
- Fireplace: One, Living Room
- Heating Fuel: Electric
- Heating: Central
- Window Coverings: All Remain
Amenities
- Neighborhood Amenities: None
Finance and Tax Information
- Days On Market: 12
- Home Owners Association Mandatory: None
- Total Tax: 8071.06
Rental Information
- Currently Being Leased: No
Other Features
- Contract: Exclusive Right To Sell
- Instdir: 35 S to 1st Devine Exit (463), take exit and continue on Colonial Parkway and continue through HWY 132. Left on Devine St.
- Interior Features: One Living Area, Separate Dining Room, Eat-In Kitchen, Two Eating Areas, Breakfast Bar, Utility Room Inside, 1st Floor Lvl/No Steps, High Ceilings, Open Floor Plan, All Bedrooms Downstairs, Laundry Main Level, Laundry Room, Walk in Closets, Attic - Partially Finished
- Legal Description: Cactus Flats Subdivision -Phase One Block 1 Lot 7; Acres .33
- Occupancy: Owner
- Ph To Show: 210.222.2227
- Possession: Closing/Funding
- Style: One Story
- Views: 14
Owner Information
- Owner Lrealreb: No
Similar Properties
Nearby Subdivisions
(sdein) Devine Isd In Town
01 Nb Lake
A0559
A0713 F. Nigglisurvey 1; Acres
Abbey Subdivision
Cactus Flats
Colonial Oaks
Devine
Devine Hills Unit 2
Devine Isd In Town
Devine Oaks Subd. Unit 4
Friesenhahn
Maxwell
Moss Woods
N/a
Oak Meadow
Oak Meadows
Out
Out/medina
Patton Ranch
San Antonio Trust
Subdivision Unknown
Wedgewood

- Orey Coronado-Russell, REALTOR ®
- Premier Realty Group
- 210.379.0101
- orey.russell@gmail.com



