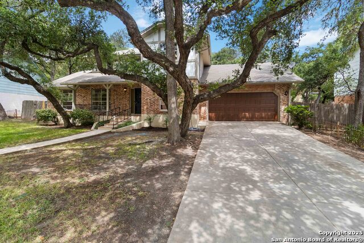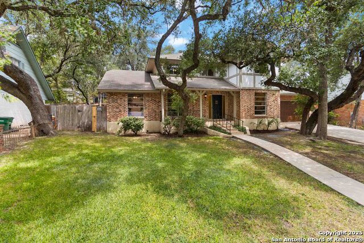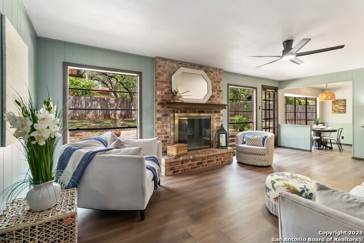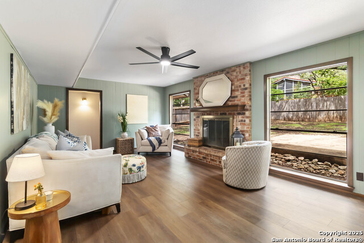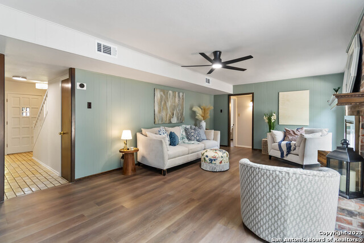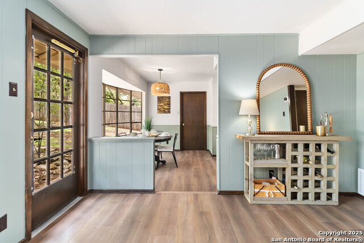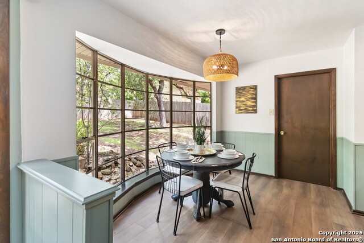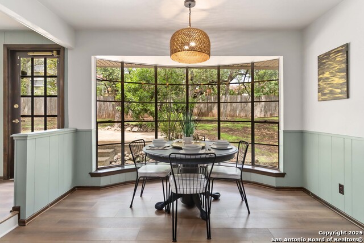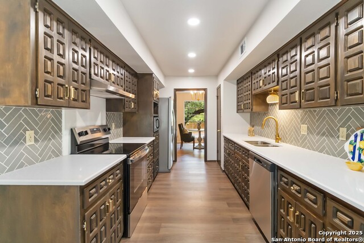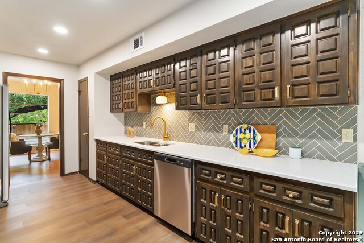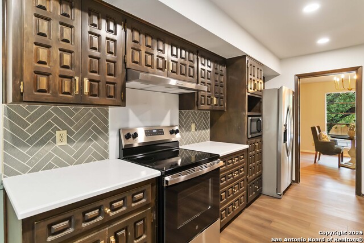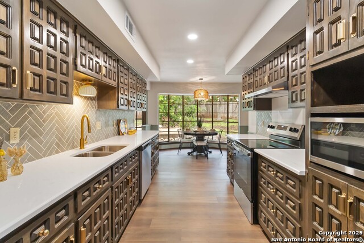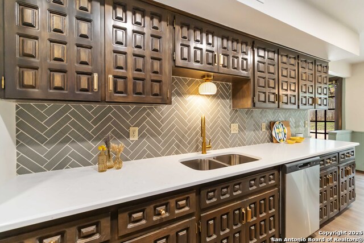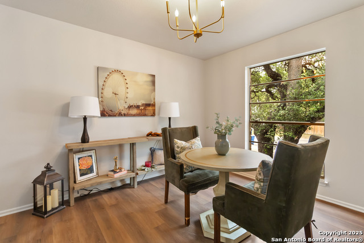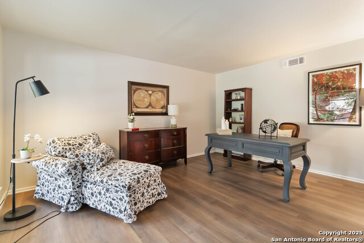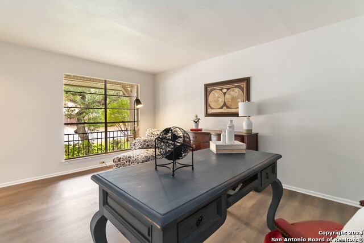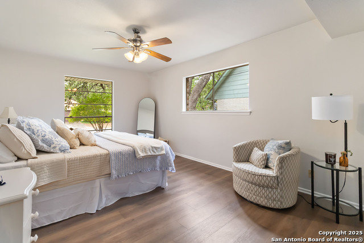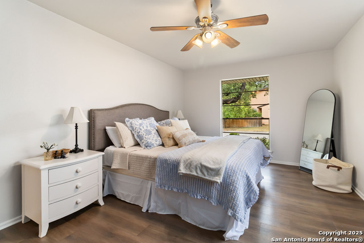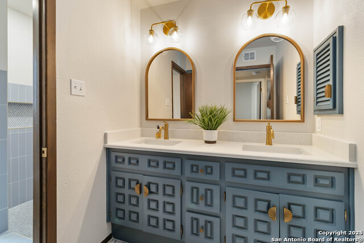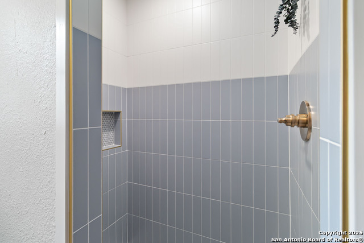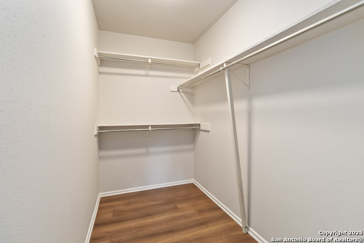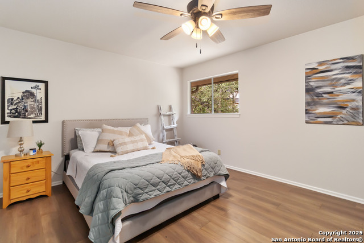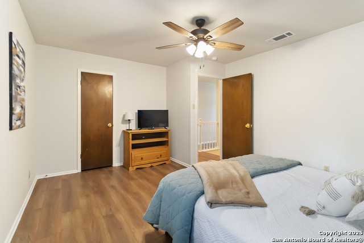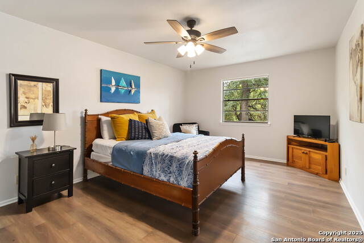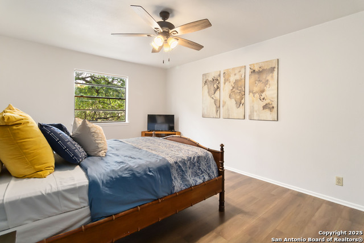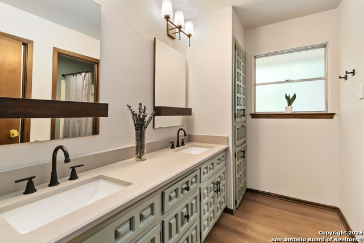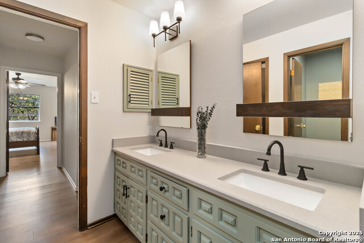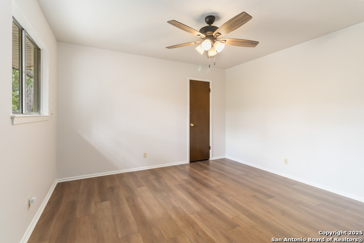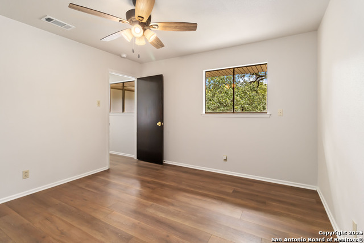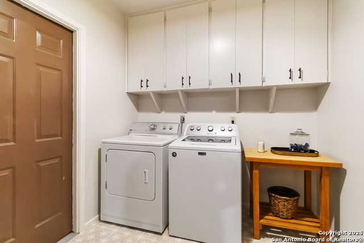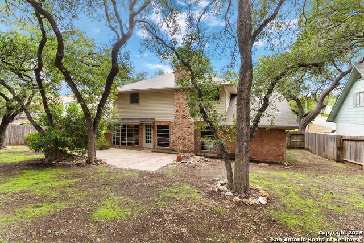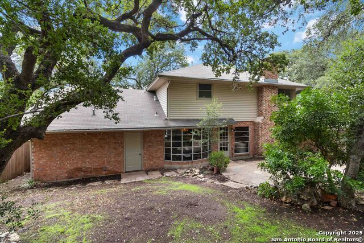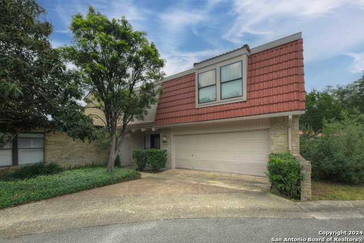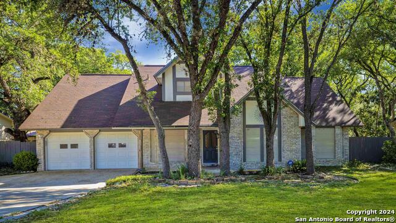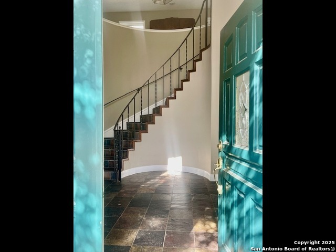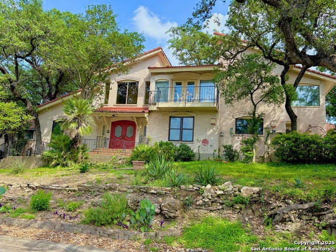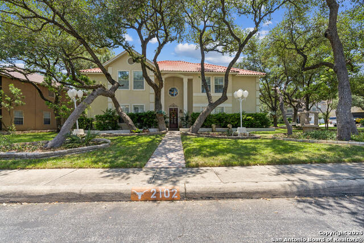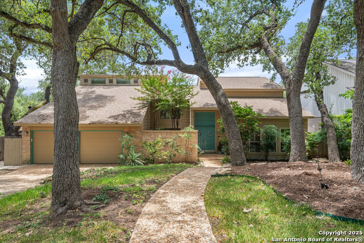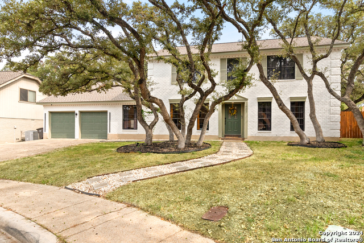3039 Nantucket, San Antonio, TX 78230
Property Photos
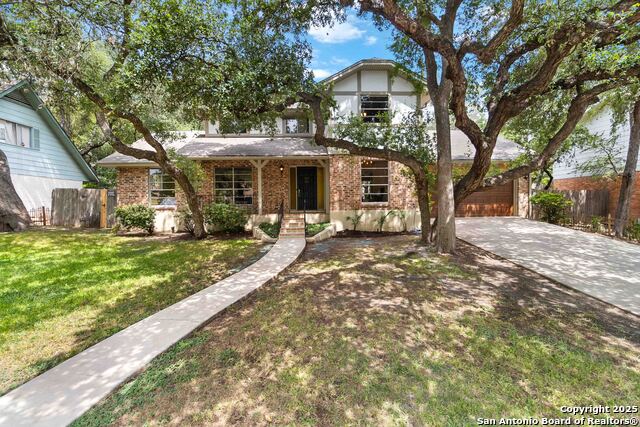
Would you like to sell your home before you purchase this one?
Priced at Only: $429,900
For more Information Call:
Address: 3039 Nantucket, San Antonio, TX 78230
Property Location and Similar Properties
- MLS#: 1890171 ( Single Residential )
- Street Address: 3039 Nantucket
- Viewed: 19
- Price: $429,900
- Price sqft: $203
- Waterfront: No
- Year Built: 1972
- Bldg sqft: 2121
- Bedrooms: 4
- Total Baths: 2
- Full Baths: 2
- Garage / Parking Spaces: 2
- Days On Market: 30
- Additional Information
- County: BEXAR
- City: San Antonio
- Zipcode: 78230
- Subdivision: Charter Oaks
- District: Northside
- Elementary School: Colonies North
- Middle School: Hobby William P.
- High School: Clark
- Provided by: BHHS Don Johnson Realtors - SA
- Contact: Melissa Pollock
- (210) 371-7771

- DMCA Notice
-
DescriptionOPEN HOUSE FRIDAY AUG 22, 5PM 7PM. Welcome to this beautifully newly remodeled home on a quiet street in a well established neighborhood. Charter Oaks is full of character and mature oak trees. Recent updates include new flooring, countertops, restrooms, fresh paint, landscaping and stylish fixtures that blend modern comfort with timeless charm. This layout features a desirable primary bedroom on the main floor, with three additional large bedrooms upstairs. A gallery style hallway leads to the private fourth bedroom, perfect for guests, a home office, or a quiet retreat. Downstairs, you'll find a versatile office space that can easily function as a family room or formal living area, offering flexibility to fit your lifestyle. The kitchen has a cozy breakfast nook, complete with a large bay window that fills the space with natural light and overlooks the peaceful, large, shaded backyard with a canopy of mature trees. This oversized lot offers plenty of room to spread out, garden, or create your ideal outdoor space. All the rooms are spacious and flexible in their usage. The laundry room has ample space and leads to both the backyard and the garage which features extra area for storage or a work. Conveniently located just minutes from 410 and I 10, with quick access to dining, shopping and schools all with no HOA restrictions or fees.
Payment Calculator
- Principal & Interest -
- Property Tax $
- Home Insurance $
- HOA Fees $
- Monthly -
Features
Building and Construction
- Apprx Age: 53
- Builder Name: Unknown
- Construction: Pre-Owned
- Exterior Features: Brick
- Floor: Ceramic Tile, Laminate
- Foundation: Slab
- Roof: Composition
- Source Sqft: Appsl Dist
School Information
- Elementary School: Colonies North
- High School: Clark
- Middle School: Hobby William P.
- School District: Northside
Garage and Parking
- Garage Parking: Two Car Garage
Eco-Communities
- Water/Sewer: Water System, Sewer System
Utilities
- Air Conditioning: One Central
- Fireplace: Living Room, Wood Burning
- Heating Fuel: Natural Gas
- Heating: Central
- Utility Supplier Elec: CPS Energy
- Utility Supplier Gas: CPS Energy
- Utility Supplier Grbge: CPS Energy
- Utility Supplier Sewer: SAWS
- Utility Supplier Water: SAWS
- Window Coverings: All Remain
Amenities
- Neighborhood Amenities: None
Finance and Tax Information
- Days On Market: 29
- Home Owners Association Mandatory: None
- Total Tax: 7442
Rental Information
- Currently Being Leased: No
Other Features
- Contract: Exclusive Right To Sell
- Instdir: Vance Jackson to Nantucket
- Interior Features: One Living Area, Separate Dining Room, Two Eating Areas, Study/Library, Media Room, Utility Area in Garage, Cable TV Available, High Speed Internet, Laundry Main Level, Laundry Room, Walk in Closets
- Legal Desc Lot: 25
- Legal Description: Ncb 14210 Blk 8 Lot 25
- Occupancy: Vacant
- Ph To Show: 210-222-2227
- Possession: Closing/Funding
- Style: Two Story, Traditional
- Views: 19
Owner Information
- Owner Lrealreb: No
Similar Properties
Nearby Subdivisions
Carmen Heights
Castle Wood Forest
Charter Oaks
Colonial Hills
Colonies North
Creekside Court
Dreamland Oaks
Elm Creek
Estates Of Alon
Foothills
Georgian Oaks
Green Briar
Greenbriar
Hidden Creek
Hunters Creek
Hunters Creek North
Huntington Place
Inverness
Jackson Court
Kings Grant Forest
Mission Oaks
Mission Trace
N/a
None
River Oaks
Shavano Bend
Shavano Forest
Shavano Heights
Shavano Park
Shavano Ridge
Shenandoah
Sleepy Cove
Summit Of Colonies N
The Elms
The Summit
Villas Of Elm Creek
Warwick Farms
Wellsprings
Whispering Oaks
Wilson Gardens
Woodland Manor
Woodland Place
Woods Of Alon

- Orey Coronado-Russell, REALTOR ®
- Premier Realty Group
- 210.379.0101
- orey.russell@gmail.com



