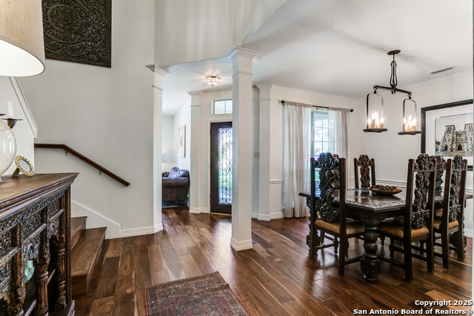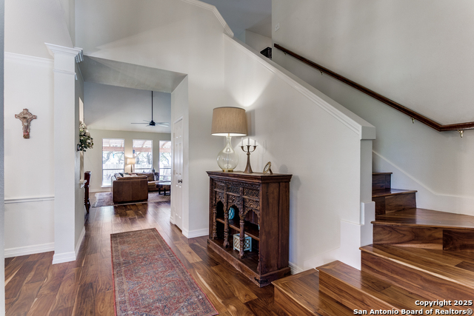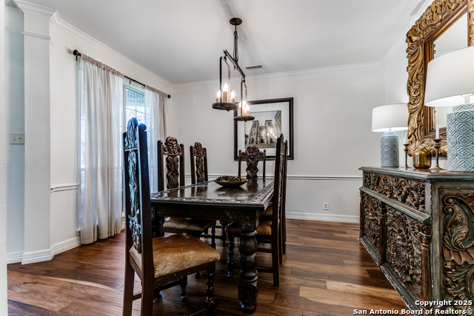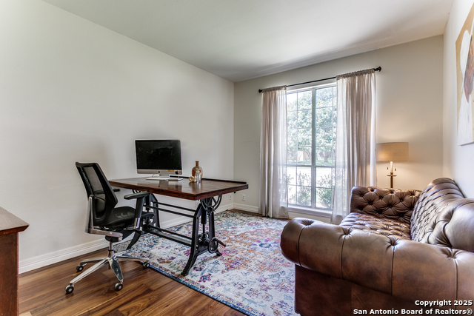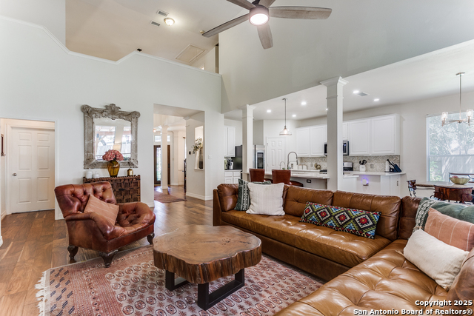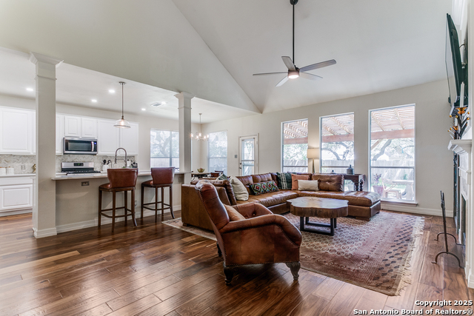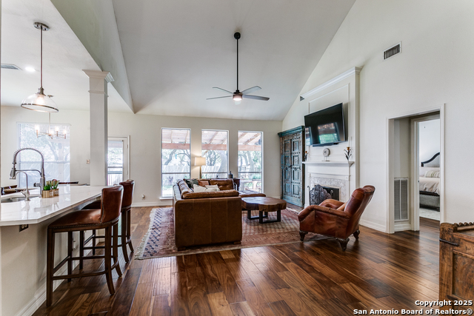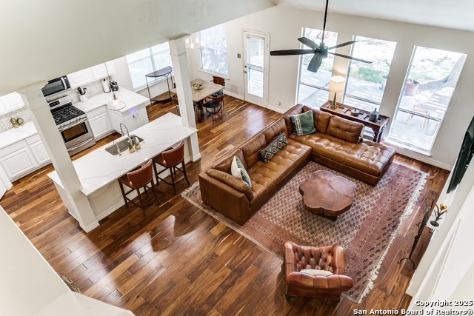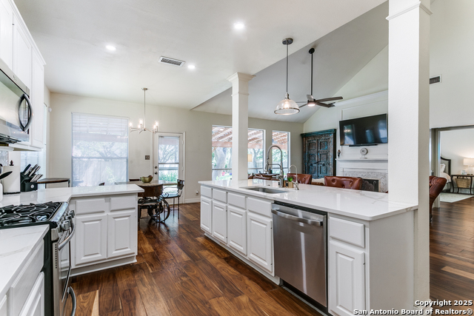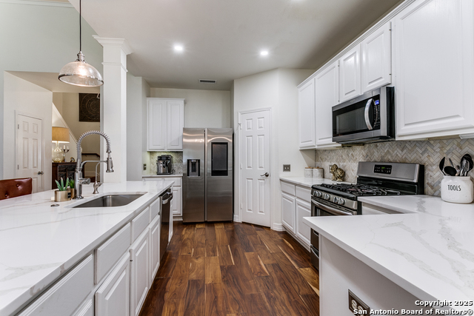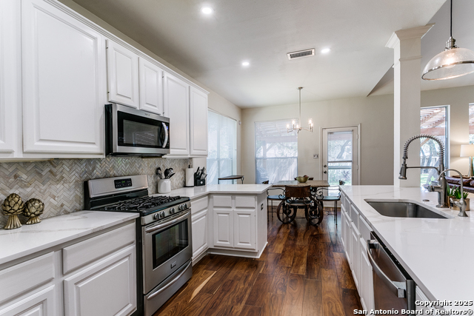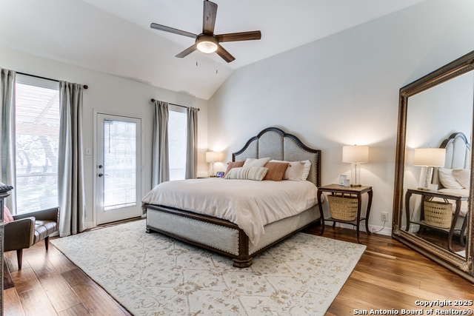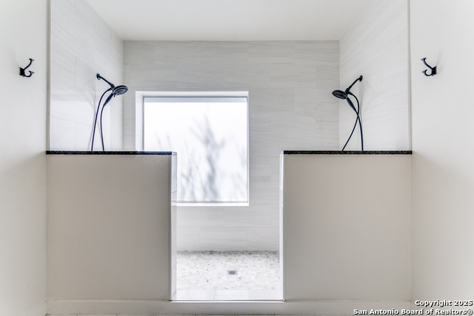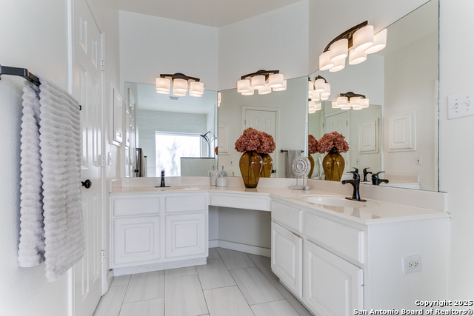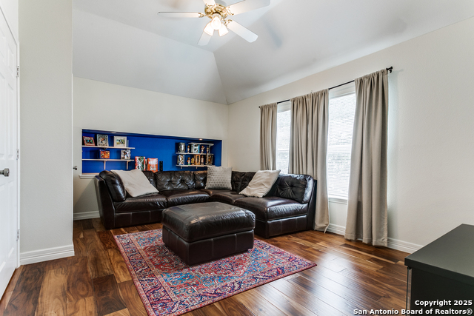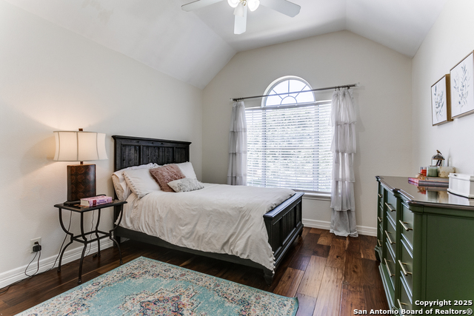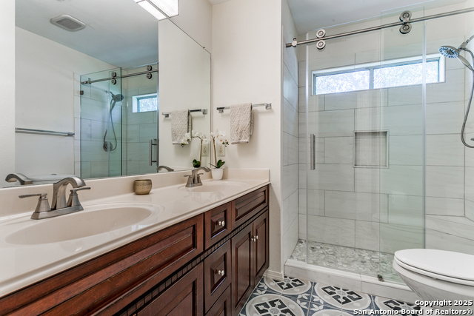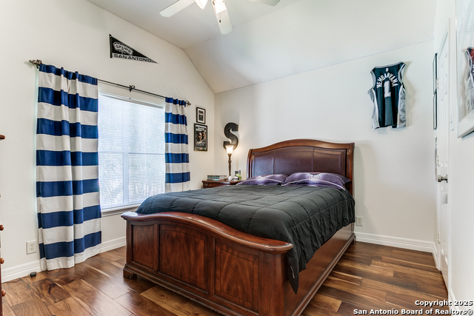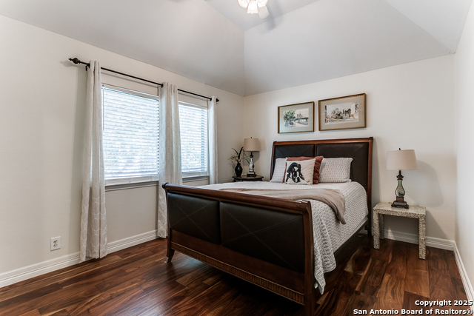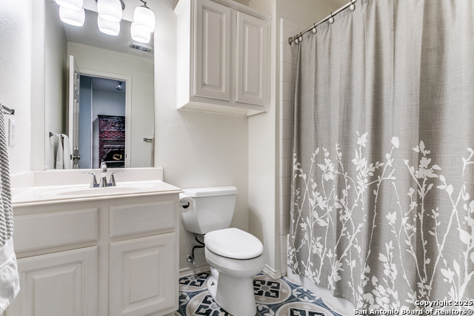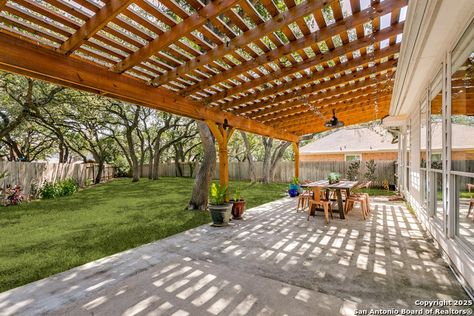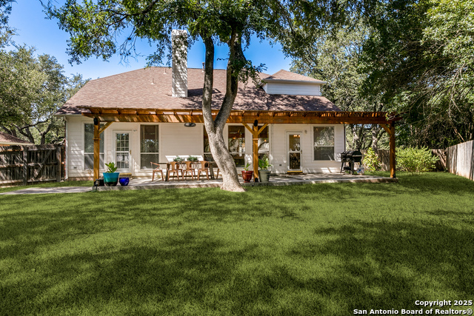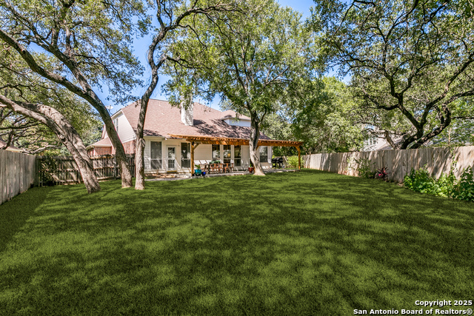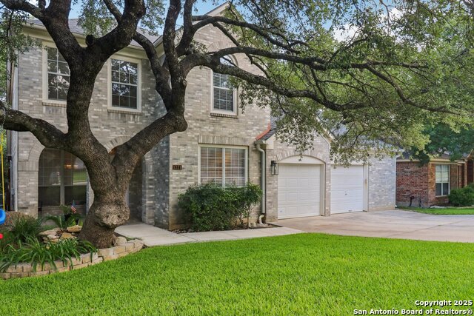1306 Durbin Way, San Antonio, TX 78258
Property Photos
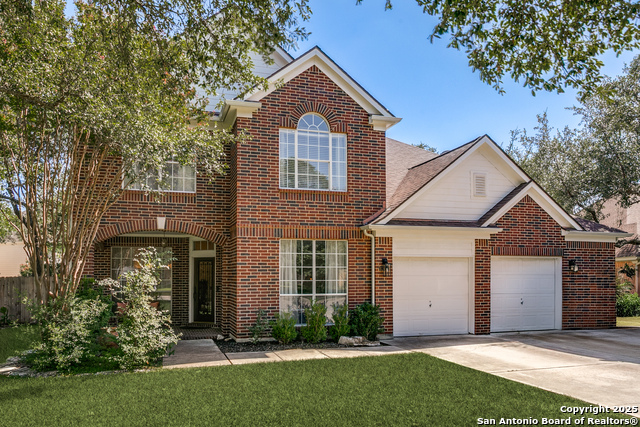
Would you like to sell your home before you purchase this one?
Priced at Only: $524,950
For more Information Call:
Address: 1306 Durbin Way, San Antonio, TX 78258
Property Location and Similar Properties
- MLS#: 1889475 ( Single Residential )
- Street Address: 1306 Durbin Way
- Viewed: 25
- Price: $524,950
- Price sqft: $180
- Waterfront: No
- Year Built: 1997
- Bldg sqft: 2921
- Bedrooms: 5
- Total Baths: 4
- Full Baths: 3
- 1/2 Baths: 1
- Garage / Parking Spaces: 2
- Days On Market: 41
- Additional Information
- County: BEXAR
- City: San Antonio
- Zipcode: 78258
- Subdivision: Stone Valley
- District: North East I.S.D.
- Elementary School: Wilderness Oak
- Middle School: Lopez
- High School: Ronald Reagan
- Provided by: Trinidad Realty Partners, Inc
- Contact: Rolando San Miguel
- (210) 316-5489

- DMCA Notice
-
DescriptionWelcome to 1306 Durbin Way a beautifully designed 5 bedroom, 3.5 bathroom home nestled on a spacious 0.36 acre lot in the desirable gated community of Stone Valley, within the award winning Northeast Independent School District. This stunning home offers both space and style, beginning with a leveled lot, mature trees, and an elongated driveway leading to an oversized two car garage. Enjoy backyard entertaining under the Texas sized covered patio, complete with a newly built pergola offering shade and year round enjoyment. The private, fenced yard is ideal for gatherings, play, and relaxing evenings. Inside, the home features a thoughtful layout with a designated office, formal dining room, and an open concept kitchen that flows seamlessly into a casual dining area and living room with soaring two story ceilings. Built in architectural niches add charm and character throughout. The kitchen has been tastefully updated with gleaming quartz countertops, barstool seating, and abundant workspace. The main floor primary suite is a peaceful retreat with a spa like ensuite featuring a recently constructed double walk in shower, dual vanities, and a generous walk in closet. Upstairs you'll find four additional bedrooms one currently used as a media room along with two full bathrooms, one of which has been stylishly remodeled with a modern new shower. Recent flooring updates elevate the upstairs secondary bathroom, and the open landing provides views overlooking the main living space below. This home has been meticulously maintained and thoughtfully updated by owners who truly love their home and it shows. Don't miss your chance to experience comfort, convenience, and timeless style in Stone Valley!
Payment Calculator
- Principal & Interest -
- Property Tax $
- Home Insurance $
- HOA Fees $
- Monthly -
Features
Building and Construction
- Apprx Age: 28
- Builder Name: Unknown
- Construction: Pre-Owned
- Exterior Features: Brick
- Floor: Ceramic Tile, Wood
- Foundation: Slab
- Kitchen Length: 1015
- Roof: Composition
- Source Sqft: Appsl Dist
School Information
- Elementary School: Wilderness Oak Elementary
- High School: Ronald Reagan
- Middle School: Lopez
- School District: North East I.S.D.
Garage and Parking
- Garage Parking: Two Car Garage, Oversized
Eco-Communities
- Water/Sewer: City
Utilities
- Air Conditioning: One Central
- Fireplace: Not Applicable
- Heating Fuel: Natural Gas
- Heating: Central
- Window Coverings: None Remain
Amenities
- Neighborhood Amenities: Controlled Access, Pool, Park/Playground, Sports Court
Finance and Tax Information
- Home Owners Association Fee: 850
- Home Owners Association Frequency: Semi-Annually
- Home Owners Association Mandatory: Mandatory
- Home Owners Association Name: STONE VALLEY HOA
- Total Tax: 11000
Other Features
- Accessibility: No Carpet, Level Lot, First Floor Bath, Full Bath/Bed on 1st Flr, First Floor Bedroom, Stall Shower
- Contract: Exclusive Right To Sell
- Instdir: BLANCO-WILDERNESS OAK-SETTERS-DURBIN WAY
- Interior Features: Two Living Area, Separate Dining Room, Two Eating Areas, Breakfast Bar, Walk-In Pantry, Study/Library, Utility Room Inside, 1st Floor Lvl/No Steps, High Ceilings, Open Floor Plan
- Legal Desc Lot: 20
- Legal Description: Ncb 17624 Blk 4 Lot 20 Stone Valley Pud Ut-2 "Stone Oak" Ann
- Occupancy: Owner
- Ph To Show: 210-222-2227
- Possession: Closing/Funding
- Style: Two Story, Traditional
- Views: 25
Owner Information
- Owner Lrealreb: No
Similar Properties
Nearby Subdivisions
Arrowhead
Big Springs
Big Springs At Cactus Bl
Big Springs On The G
Canyon Rim
Canyon View
Canyons At Stone Oak
Centero At Stone Oak
Champion Springs
Champions Ridge
Champions Run
Coronado
Coronado - Bexar County
Crescent Oaks
Crescent Ridge
Echo Canyon
Enclave At Vineyard
Estates At Arrowhead
Estates At Champions Run
Fairways Of Sonterra
Greystone Country Es
Hidden Canyon - Bexar County
Hidden Mesa
Hills Of Stone Oak
Iron Mountain Ranch
Knights Cross
Laredo Spgs Sub
Las Lomas
Legend Oaks
Meadows Of Sonterra
Mesa Grande
Mesa Verde
Mesa Vista
Mesas At Canyon Springs
Mount Arrowhead
Mountain Lodge
Northwind Estates
Oaks At Sonterra
Peak At Promontory
Point Bluff At Rogers Ranch
Promontory Pointe
Quarry At Iron Mountain
Remington Heights
Rogers Ranch
Saddle Mountain
Sonterra
Sonterra The Midlands
Sonterra/greensview
Sonterra/the Highlands
Springs At Stone Oak
Steubing Ranch
Stone Canyon
Stone Mountain
Stone Oak
Stone Oak/the Hills
Stone Oak/the Summit
Stone Valley
The Gardens At Greystone
The Pinnacle
The Renaissance
The Ridge At Stoneoak
The Summit At Stone Oak
The Villages At Stone Oak
The Vineyard
The Vineyard Ne
The Waters Of Sonterra
Timberwood Park
Tuscany Hills
Village In The Hills
Villas At Mountain Lodge
Woods At Sonterra

- Orey Coronado-Russell, REALTOR ®
- Premier Realty Group
- 210.379.0101
- orey.russell@gmail.com



