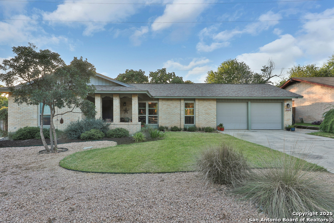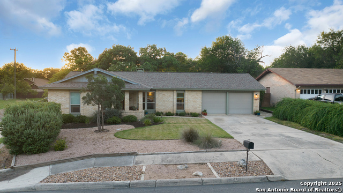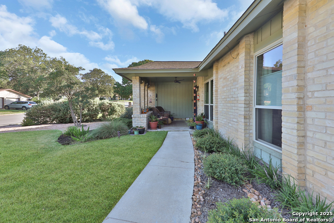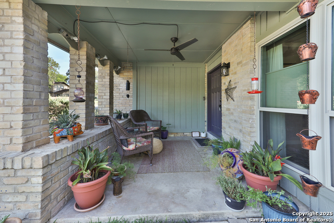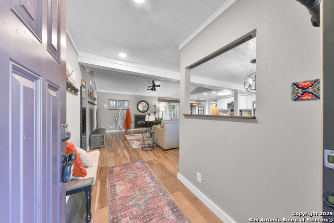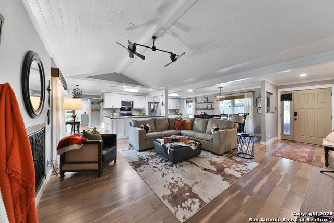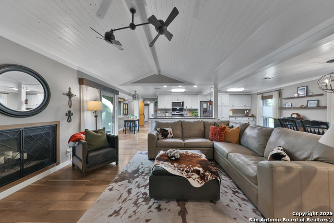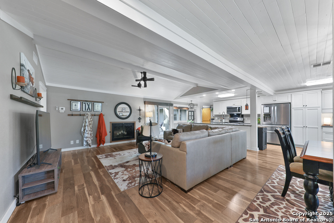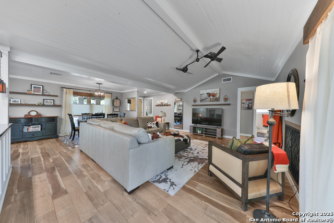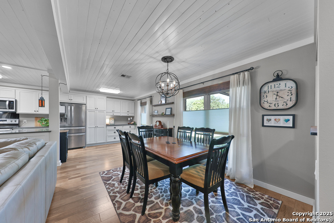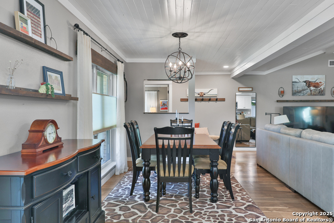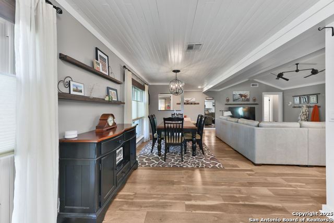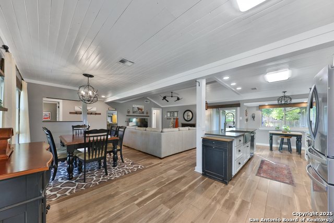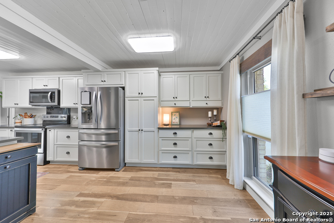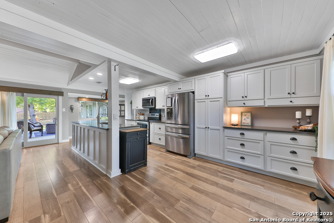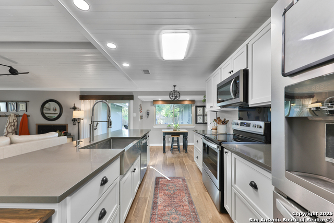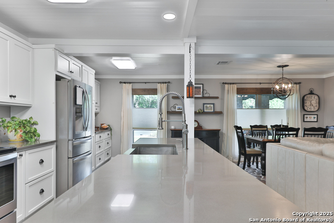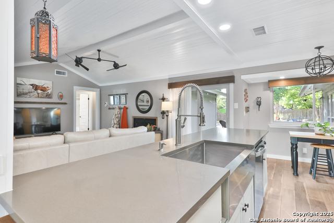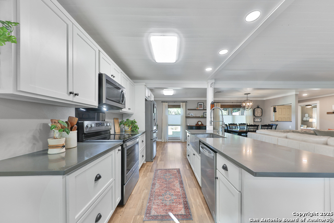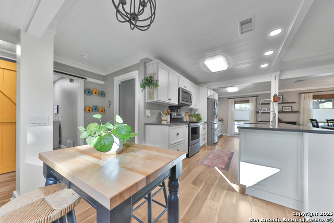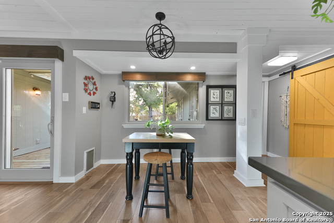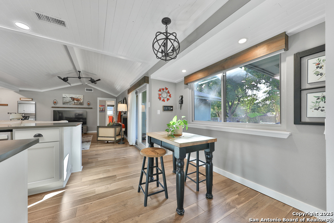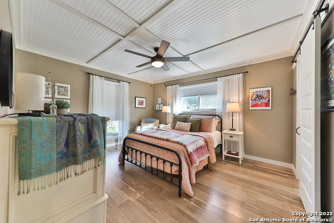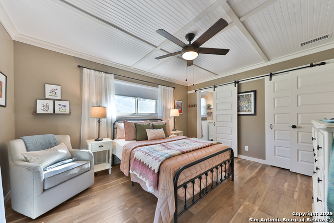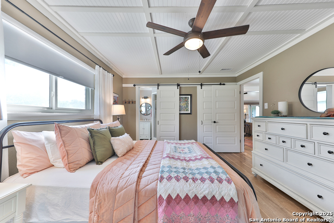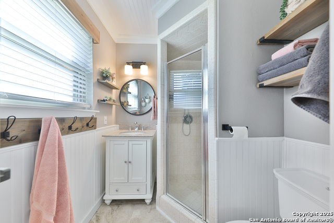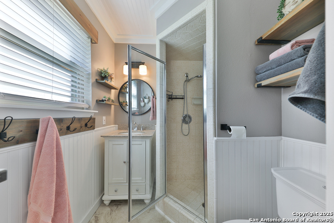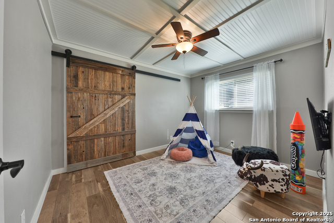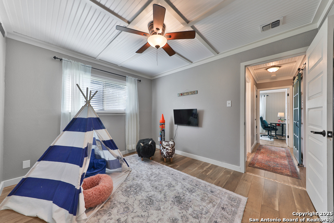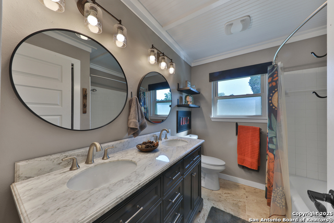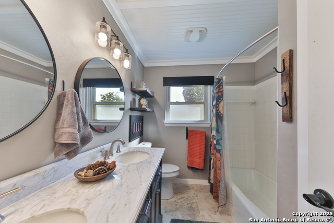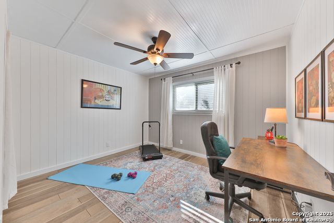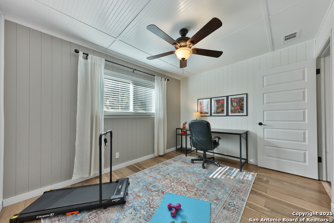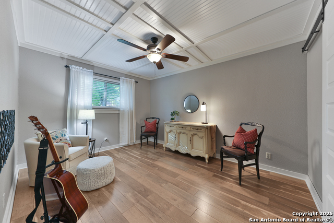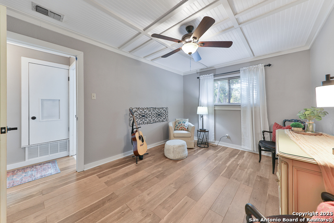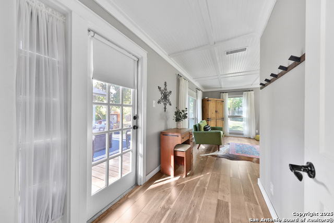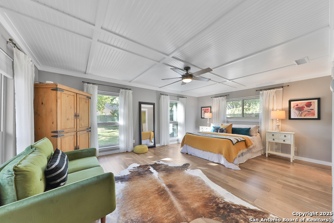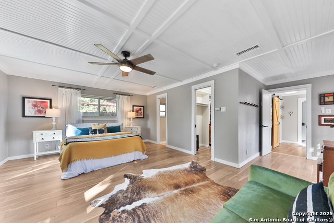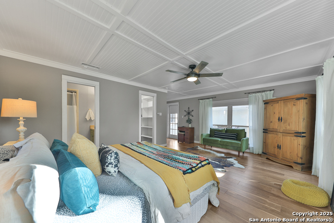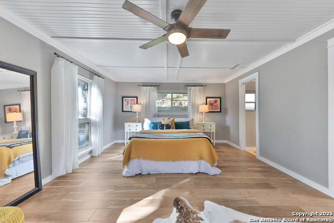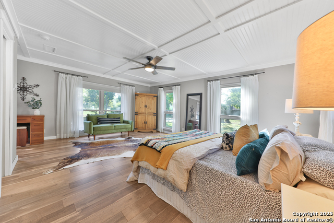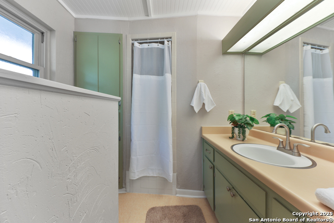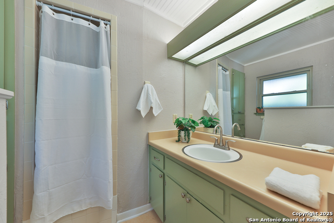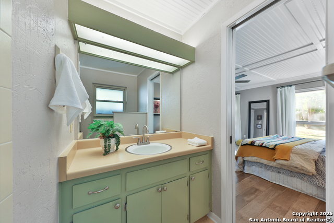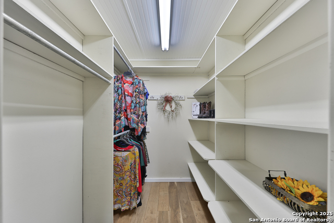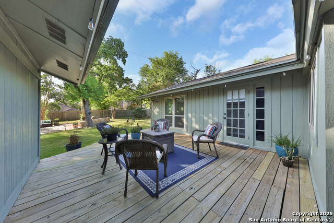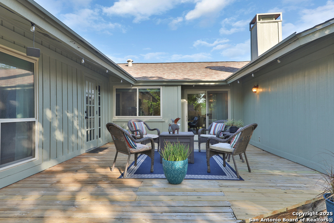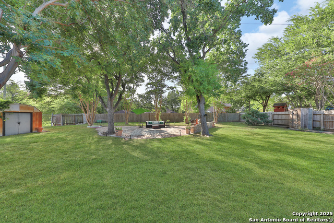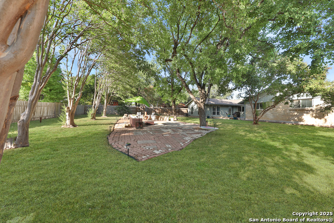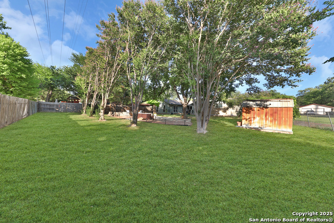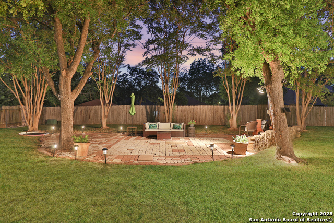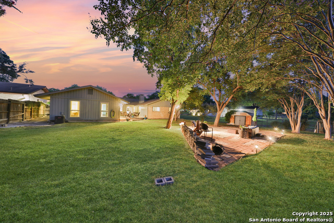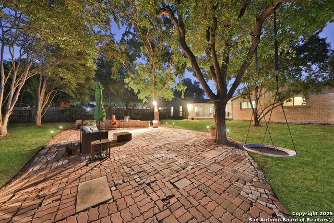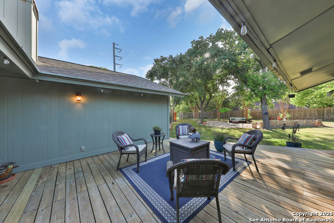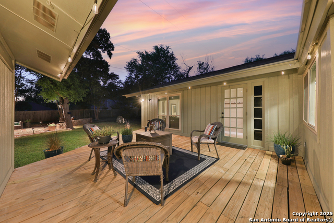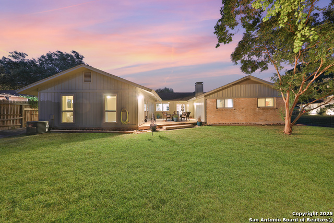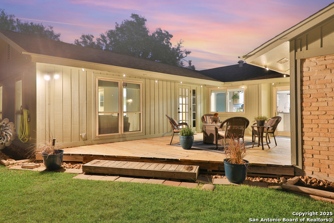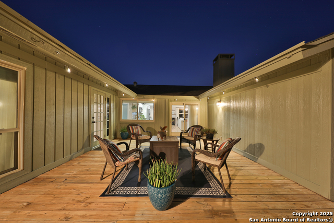7203 Forest Mont, San Antonio, TX 78240
Property Photos
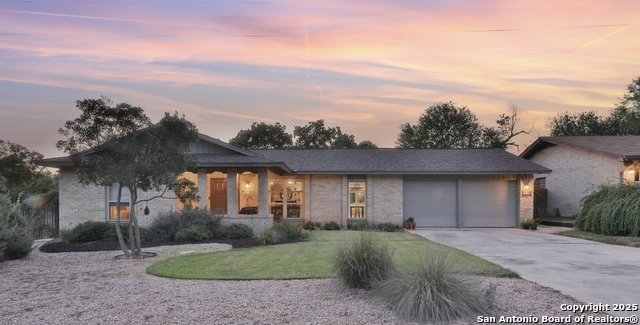
Would you like to sell your home before you purchase this one?
Priced at Only: $335,000
For more Information Call:
Address: 7203 Forest Mont, San Antonio, TX 78240
Property Location and Similar Properties
- MLS#: 1888985 ( Single Residential )
- Street Address: 7203 Forest Mont
- Viewed: 17
- Price: $335,000
- Price sqft: $152
- Waterfront: No
- Year Built: 1972
- Bldg sqft: 2198
- Bedrooms: 5
- Total Baths: 3
- Full Baths: 3
- Garage / Parking Spaces: 2
- Days On Market: 28
- Additional Information
- County: BEXAR
- City: San Antonio
- Zipcode: 78240
- Subdivision: Forest Oaks
- District: Northside
- Elementary School: Oak Hills Terrace
- Middle School: Neff Pat
- High School: Marshall
- Provided by: LPT Realty, LLC
- Contact: Stacy Robinson
- (210) 322-8851

- DMCA Notice
-
DescriptionOFFER DEADLINE: THURSDAY, AUG 28TH 5PM. SEE ADDITIONAL DOCS FOR UPLOADED DOCUMENTS. Beautifully Renovated 5 Bedroom Home in San Antonio's Medical Center Area! Welcome to this stunning home nestled on a generous .28 acre lot. This property features lush landscaping and ample outdoor space ideal for relaxing or entertaining. Step inside and you'll find a fully remodeled kitchen with sleek modern finishes, upgraded bathrooms, and energy efficient windows and doors installed in 2018. The home's thoughtful layout includes a private mother in law suite, offering flexibility for guests, multigenerational living, or even rental potential. Custom finishes throughout: laminate floors, tongue and groove ceilings, barn doors, cottage style charm, and upgraded lighting. Step outside to your own backyard retreat featuring a large deck, a secondary patio, and plenty of green space. A storage shed is included, and the roof was replaced in 2016, new water heater in 2023, Main AC replaced in 2016 & Smaller AC replaced in 2019 for added peace of mind. With close proximity to major hospitals, NISD schools, shopping, and dining, this home combines the convenience of city living with the tranquility of a well established neighborhood. Don't miss this rare opportunity schedule your showing today!
Payment Calculator
- Principal & Interest -
- Property Tax $
- Home Insurance $
- HOA Fees $
- Monthly -
Features
Building and Construction
- Apprx Age: 53
- Builder Name: Unknown
- Construction: Pre-Owned
- Exterior Features: Brick, Siding
- Floor: Linoleum, Laminate
- Foundation: Slab
- Kitchen Length: 20
- Other Structures: Shed(s)
- Roof: Composition
- Source Sqft: Appsl Dist
Land Information
- Lot Description: City View, 1/4 - 1/2 Acre, Mature Trees (ext feat)
- Lot Improvements: Street Paved, Curbs, Street Gutters, Sidewalks, Streetlights, Asphalt
School Information
- Elementary School: Oak Hills Terrace
- High School: Marshall
- Middle School: Neff Pat
- School District: Northside
Garage and Parking
- Garage Parking: Two Car Garage
Eco-Communities
- Water/Sewer: Water System
Utilities
- Air Conditioning: Two Central
- Fireplace: One, Living Room
- Heating Fuel: Natural Gas
- Heating: Central
- Recent Rehab: No
- Utility Supplier Elec: CPS
- Utility Supplier Gas: CPS
- Utility Supplier Grbge: TIGER
- Utility Supplier Other: Google Fiber
- Utility Supplier Sewer: SAWS
- Utility Supplier Water: SAWS
- Window Coverings: Some Remain
Amenities
- Neighborhood Amenities: None
Finance and Tax Information
- Days On Market: 26
- Home Owners Association Mandatory: None
- Total Tax: 7067.55
Rental Information
- Currently Being Leased: No
Other Features
- Block: 18
- Contract: Exclusive Right To Sell
- Instdir: From Loop 410, exit Evers Rd and head north. Turn right onto Forest Leaf, turn left onto Forest Haven, then turn right onto Forest Mont St. The home will be on your left. Conveniently located near the Medical Center, shopping, and dining in NW San Antonio
- Interior Features: One Living Area, Liv/Din Combo, Eat-In Kitchen, Two Eating Areas, Island Kitchen, 1st Floor Lvl/No Steps, High Ceilings, Open Floor Plan, High Speed Internet, All Bedrooms Downstairs, Laundry Main Level, Laundry Room, Walk in Closets, Attic - Access only
- Legal Desc Lot: 19
- Legal Description: Cb 4445F Blk 18 Lot 19
- Occupancy: Owner
- Ph To Show: (210)222-2227
- Possession: Negotiable
- Style: One Story
- Views: 17
Owner Information
- Owner Lrealreb: No
Nearby Subdivisions
Alamo Farmsteads
Apple Creek
Bluffs At Westchase
Canterfield
Country View
Country View Village
Cypress Hollow
Cypress Trails
Echo Creek
Eckhert Crossing
Elmridge
Enclave Of Rustic Oaks
Forest Meadows
Forest Meadows Ns
Forest Oaks
French Creek Village
John Marshall
Kenton Place
Kenton Place Two
Leon Valley
Lincoln Park
Linkwood
Lost Oaks
Marshall Meadows
Mount Laurel
Oak Bluff
Oak Hills Terrace
Oakhills Terrace
Oakhills Terrace - Bexar Count
Oakland Estates
Oaks Of French Creek
Pavona Place
Pecan Hill
Pembroke Farms
Pembroke Village
Prue Bend
Retreat At Glen Heather
Retreat At Oak Hills
Rockwell Village
Rowley Gardens
Stoney Farms
Summerwind
Summerwood
Terra View Townhomes
The Enclave At Whitby
The Landing At French Creek
The Preserve @ Research Enclav
The Villas At Kenton Pla
Villamanta
Villamanta Condominiums
Villas At Northgate
Villas At Roanoke
Villas Of Oakcreek
Wellesley Manor
Westfield
Whisper Creek
Wildwood
Wildwood One

- Orey Coronado-Russell, REALTOR ®
- Premier Realty Group
- 210.379.0101
- orey.russell@gmail.com



