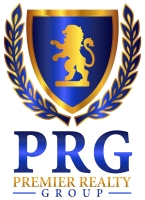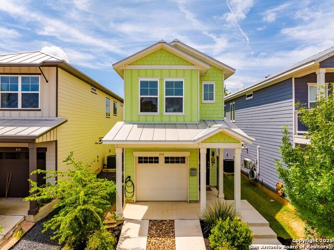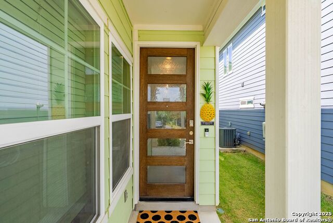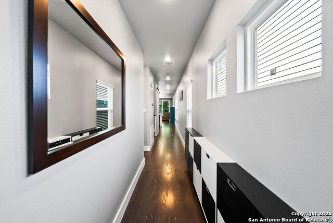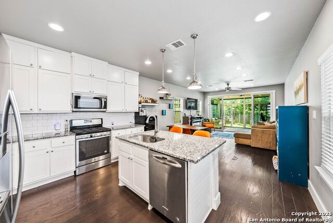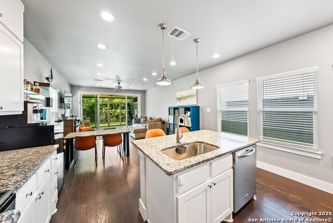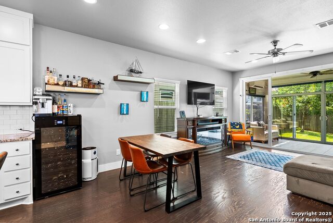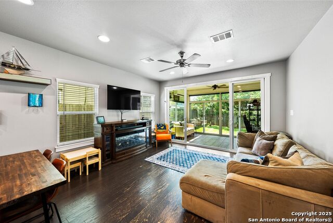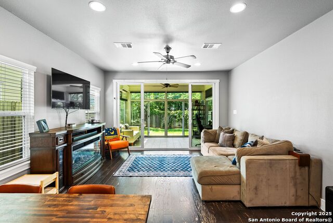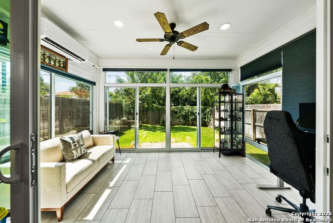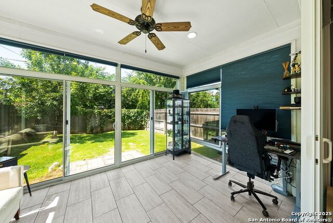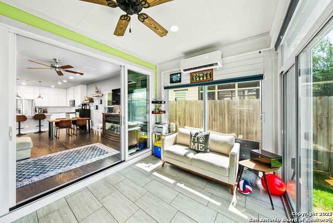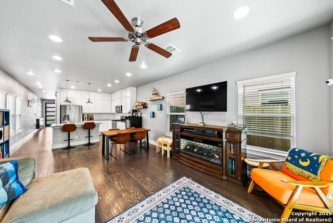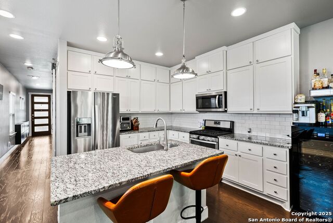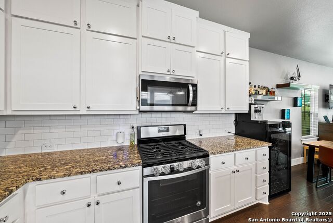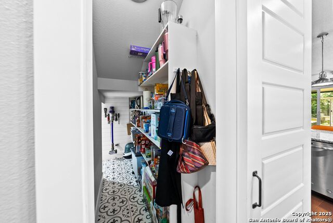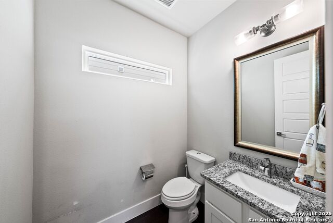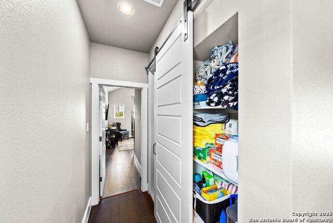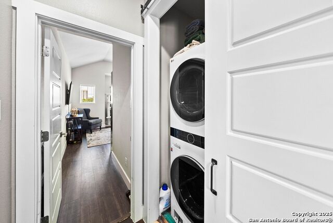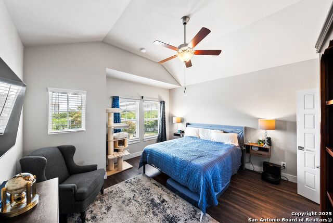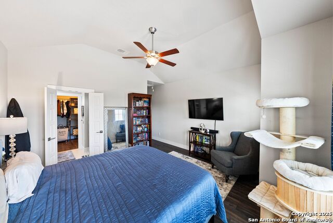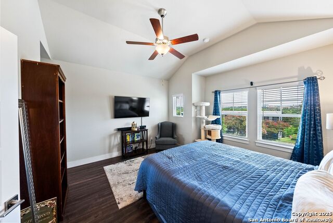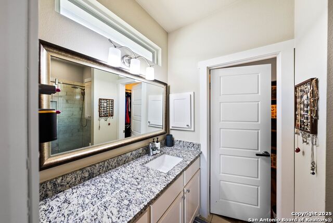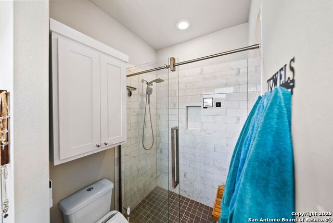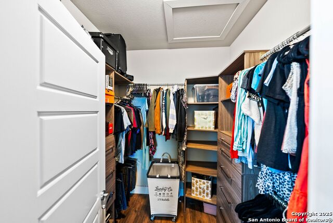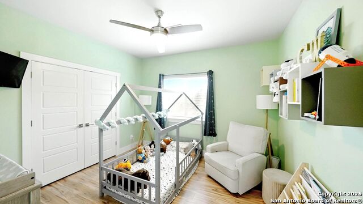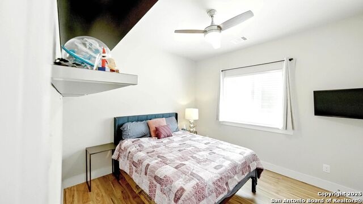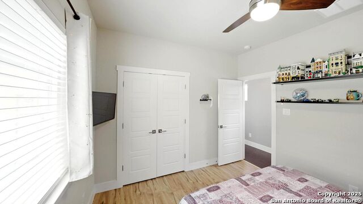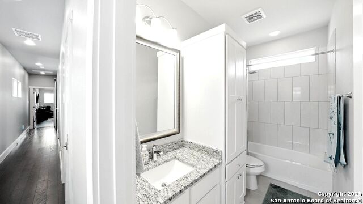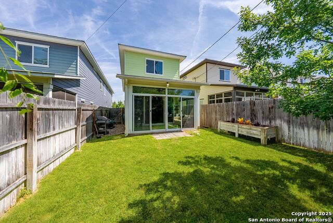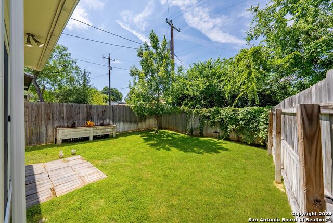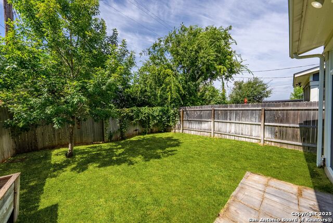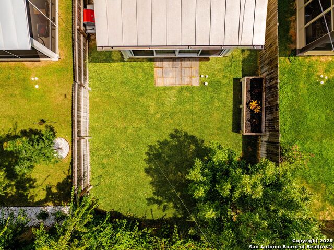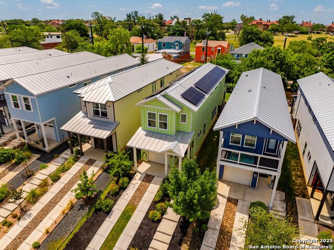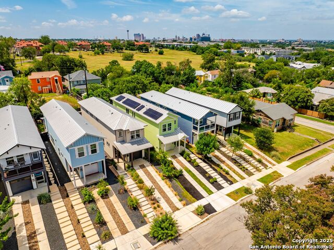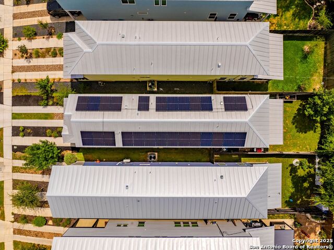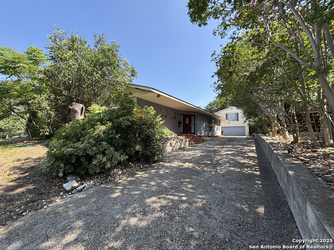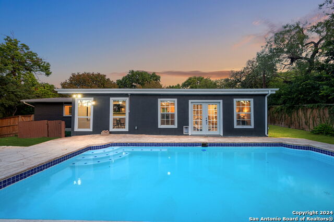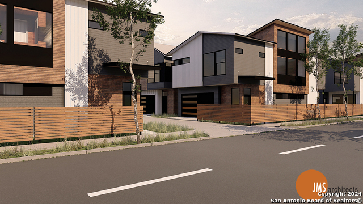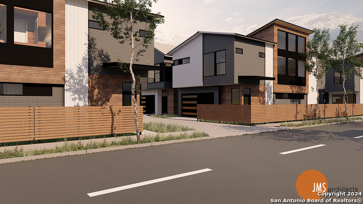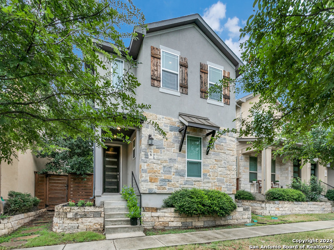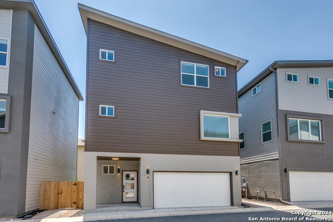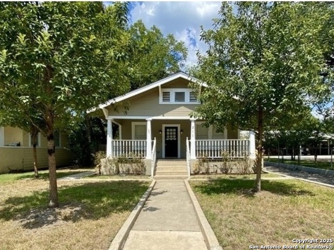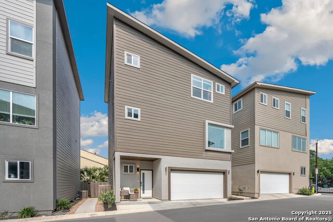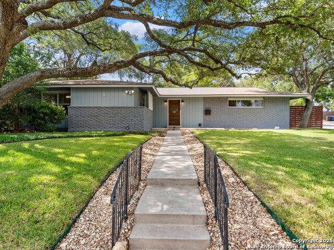412 Natalen , San Antonio, TX 78209
Property Photos
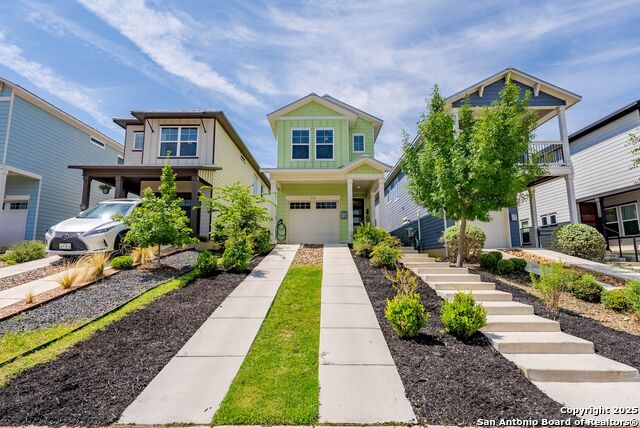
Would you like to sell your home before you purchase this one?
Priced at Only: $499,999
For more Information Call:
Address: 412 Natalen , San Antonio, TX 78209
Property Location and Similar Properties
- MLS#: 1887377 ( Single Residential )
- Street Address: 412 Natalen
- Viewed: 18
- Price: $499,999
- Price sqft: $276
- Waterfront: No
- Year Built: 2018
- Bldg sqft: 1814
- Bedrooms: 3
- Total Baths: 3
- Full Baths: 2
- 1/2 Baths: 1
- Garage / Parking Spaces: 1
- Days On Market: 1
- Additional Information
- Geolocation: 47.452 / -122.333
- County: BEXAR
- City: San Antonio
- Zipcode: 78209
- Subdivision: Mahncke Park
- District: San Antonio I.S.D.
- Elementary School: Hawthorne
- Middle School: Hawthorne Academy
- High School: Edison
- Provided by: eXp Realty
- Contact: Rodolfo Saenz
- (210) 606-3851

- DMCA Notice
-
DescriptionLooking for the charm of a historic district with the comfort of a newer home? Welcome to 412 Natalen Ave, located in the vibrant Mahncke Park community. Built in 2018, this 3 bedroom, 2.5 bath residence offers over 1,800 sq. ft. of thoughtfully designed living space, including a climate controlled Florida room perfect for year round enjoyment. This home is packed with modern upgrades, including a durable metal roof, spray foam insulation, recessed lighting, Low E double pane windows, solar panels, an electric car charger outlet in the garage, and Energy Star appliances for energy efficiency and savings. Inside, you'll find wood flooring throughout most of the home (no carpet), making it ideal for pets and easy to maintain. The floor plan is just as functional as it is stylish, featuring a walk in pantry cleverly tucked under the staircase and built in shelving in the utility room. The home's design details stand out with an 8 ft front door, floor to ceiling glass sliders opening to the Florida room, and striking white cabinetry that extends to the high ceilings in the island kitchen. Upstairs, the views from the bedrooms, especially the primary suite, are truly something to appreciate. The primary suite features a spacious walk in closet and a glass enclosed shower. The exterior showcases drought tolerant landscaping, mulch beds, and a full sprinkler system as an efficient and low maintenance approach. While this home provides every reason to stay in, Mahncke Park's location will have you exploring in no time. Enjoy nearby attractions such as Brackenridge Park, the San Antonio Botanical Garden, the San Antonio Zoo, the Witte Museum, The DoSeum, and The Pearl. Local coffee shops, eateries, and H E B's Central Market add to the neighborhood's undeniable charm. With 412 Natalen Ave, you're not just buying a home, you're joining a welcoming and vibrant community.
Payment Calculator
- Principal & Interest -
- Property Tax $
- Home Insurance $
- HOA Fees $
- Monthly -
Features
Building and Construction
- Builder Name: Imagine Homes
- Construction: Pre-Owned
- Exterior Features: Cement Fiber
- Floor: Ceramic Tile, Wood, Laminate
- Foundation: Slab
- Kitchen Length: 10
- Other Structures: None
- Roof: Metal
- Source Sqft: Appsl Dist
Land Information
- Lot Description: City View, Mature Trees (ext feat)
- Lot Improvements: Street Paved, Curbs, Sidewalks, Streetlights, Fire Hydrant w/in 500'
School Information
- Elementary School: Hawthorne
- High School: Edison
- Middle School: Hawthorne Academy
- School District: San Antonio I.S.D.
Garage and Parking
- Garage Parking: One Car Garage, Attached
Eco-Communities
- Energy Efficiency: Tankless Water Heater, 16+ SEER AC, Programmable Thermostat, Double Pane Windows, Energy Star Appliances, Low E Windows, 90% Efficient Furnace, Foam Insulation, Ceiling Fans
- Green Certifications: HERS Rated, HERS 0-85, Energy Star Certified, Build San Antonio Green
- Green Features: Drought Tolerant Plants, Low Flow Commode, EF Irrigation Control, Mechanical Fresh Air, Solar Panels
- Water/Sewer: Water System, Sewer System
Utilities
- Air Conditioning: One Central
- Fireplace: Not Applicable
- Heating Fuel: Natural Gas
- Heating: Central
- Recent Rehab: Yes
- Utility Supplier Elec: CPS
- Utility Supplier Gas: CPS
- Utility Supplier Grbge: City
- Utility Supplier Other: ATT
- Utility Supplier Sewer: SAWS
- Utility Supplier Water: SAWS
- Window Coverings: Some Remain
Amenities
- Neighborhood Amenities: Park/Playground, Jogging Trails
Finance and Tax Information
- Home Faces: North
- Home Owners Association Mandatory: None
- Total Tax: 11102.66
Rental Information
- Currently Being Leased: No
Other Features
- Contract: Exclusive Right To Sell
- Instdir: From 281/ Exit Hildebrand Ave and head East/ R on Broadway/ L on Natalen
- Interior Features: One Living Area, Liv/Din Combo, Eat-In Kitchen, Island Kitchen, Walk-In Pantry, Florida Room, Utility Room Inside, All Bedrooms Upstairs, High Ceilings, Open Floor Plan, Pull Down Storage, Cable TV Available, High Speed Internet, Laundry Upper Level, Telephone, Walk in Closets
- Legal Description: Ncb 6785 Blk 7 Lot 6
- Miscellaneous: Builder 10-Year Warranty, Virtual Tour, Historic District
- Occupancy: Owner
- Ph To Show: 210-222-2227
- Possession: Closing/Funding
- Style: Two Story
- Views: 18
Owner Information
- Owner Lrealreb: No
Similar Properties
Nearby Subdivisions
Alamo Heights
Austin Hwy Heights
Austin Hwy Heights Subne
Bel Meade
Bell Meade
Country Lane Court
Crownhill
Crownhill Acrea
Crownhill Acres
Escondida At Sunset
Escondida Way
Green Heights
Leland Terrace
Lincoln Heights
Mahncke Park
Na
Northridge
Northridge Park
Northridge Park Ah
Northwood
Northwood Estates
Northwood Northeast
Oak Park
Ridgecrest Villas/casinas
Scottshill Th's Ah
Sunset
Sunset Rd. Area (ah)
Terrazas At Alamo Heights
Terrell Heights
Terrell Hills
Terrell Hills Area 1
The Gardens At Urban Crest
The Greens At Lincol
The Village At Linco
Uptown Urban Crest
Willshire Village (ne)
Wilshire Park
Wilshire Village
Wilshire Village Ne
