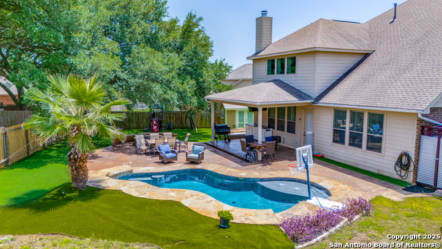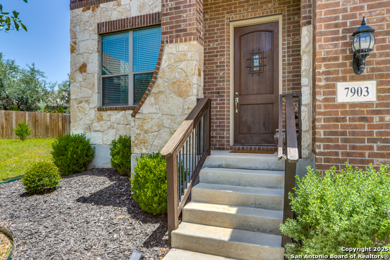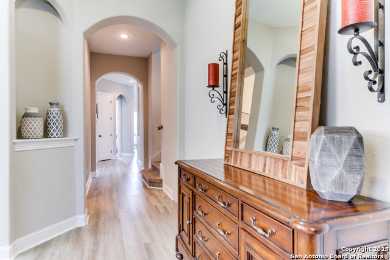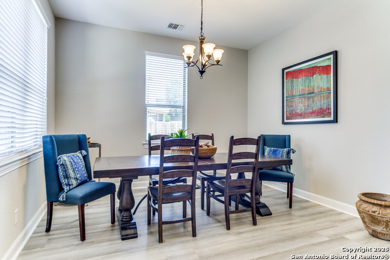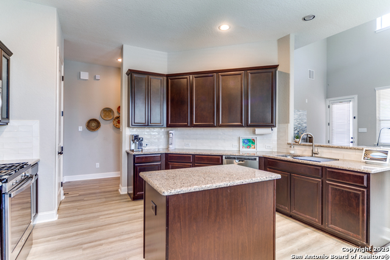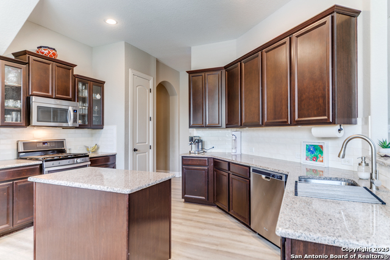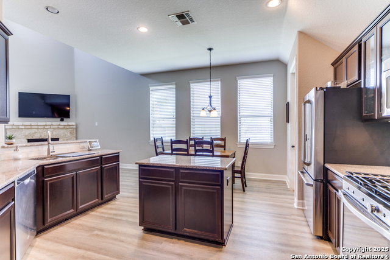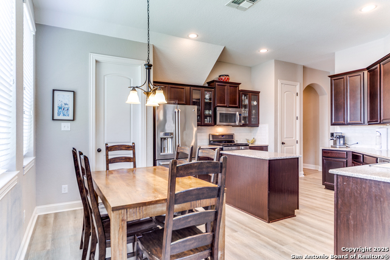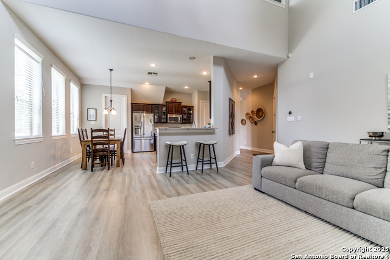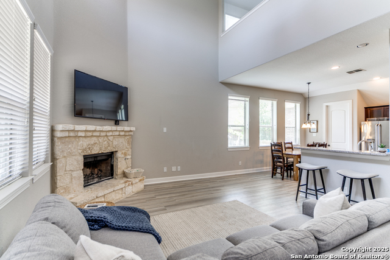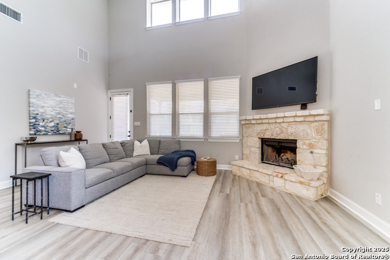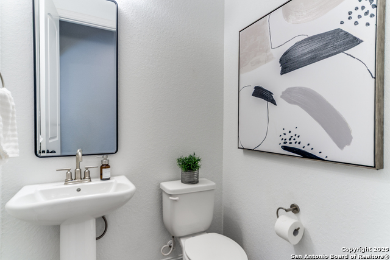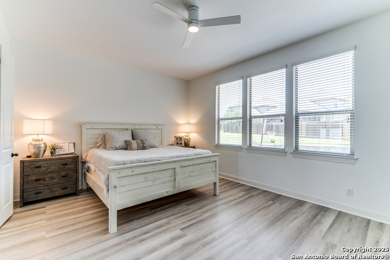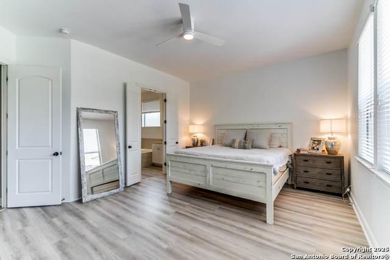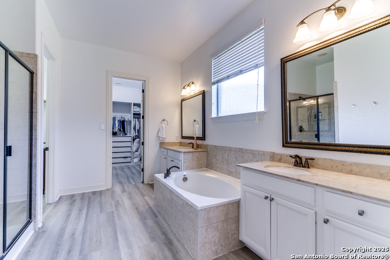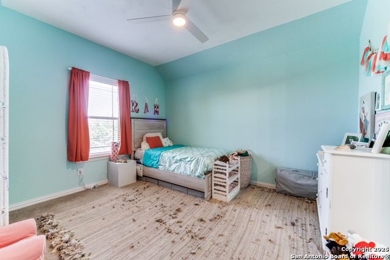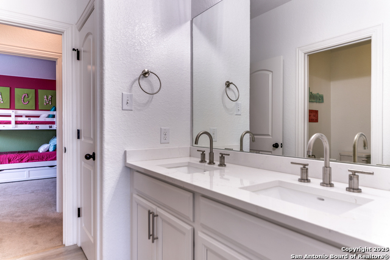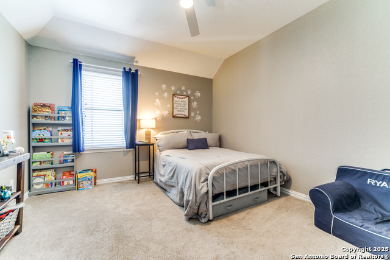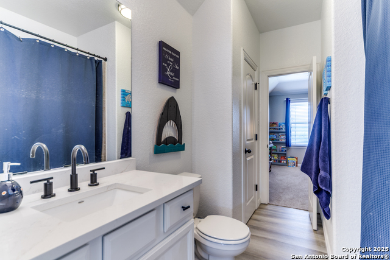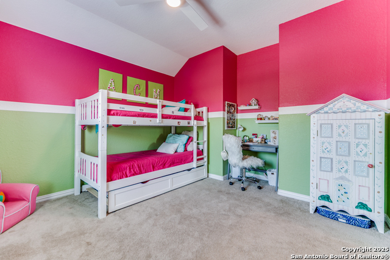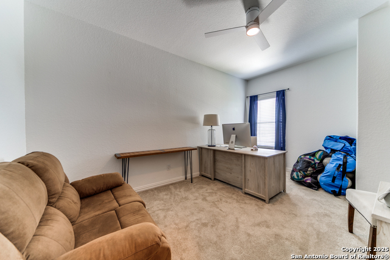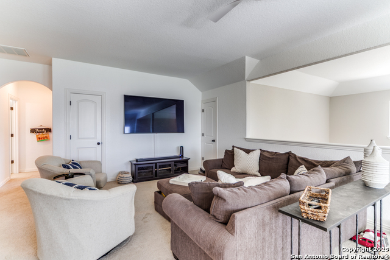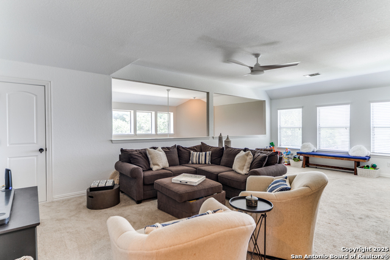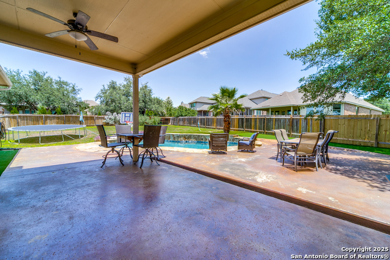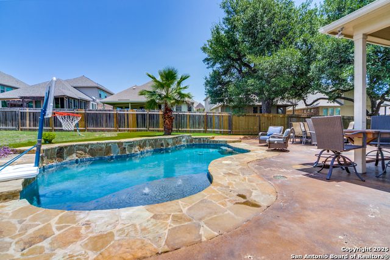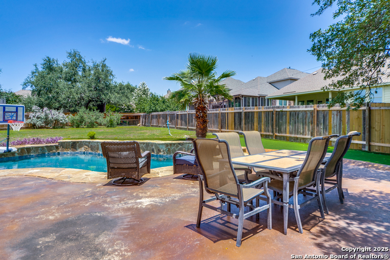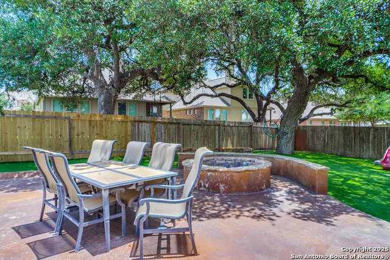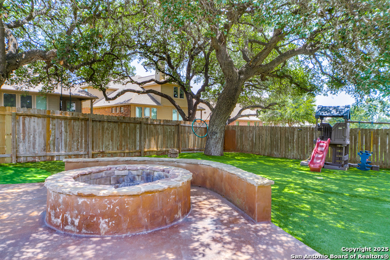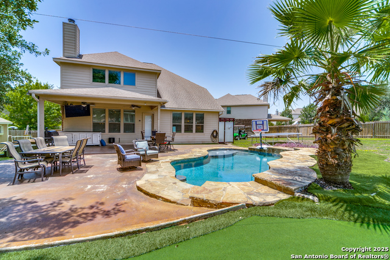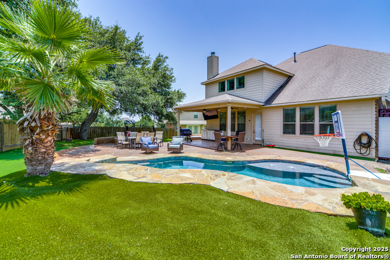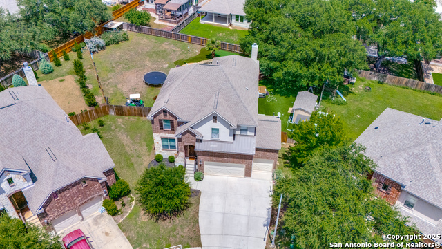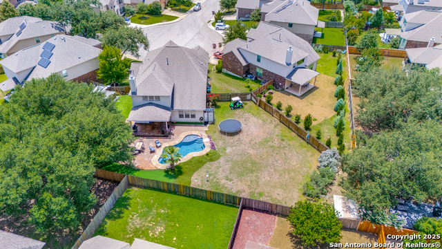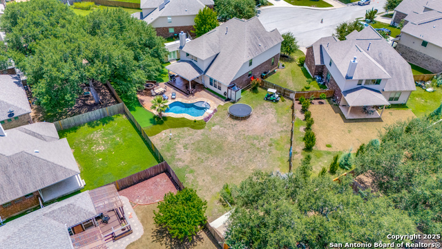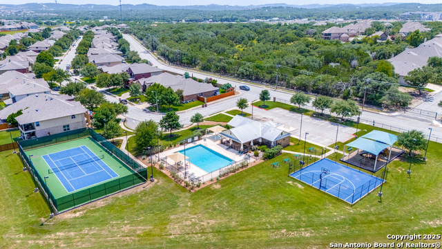7903 Ashfield Way, Boerne, TX 78015
Property Photos
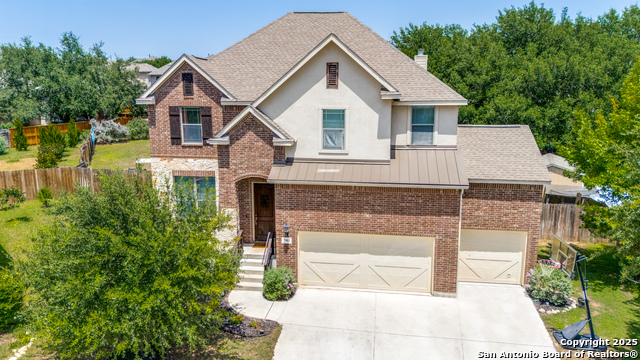
Would you like to sell your home before you purchase this one?
Priced at Only: $590,000
For more Information Call:
Address: 7903 Ashfield Way, Boerne, TX 78015
Property Location and Similar Properties
- MLS#: 1887136 ( Single Residential )
- Street Address: 7903 Ashfield Way
- Viewed: 26
- Price: $590,000
- Price sqft: $172
- Waterfront: No
- Year Built: 2014
- Bldg sqft: 3440
- Bedrooms: 5
- Total Baths: 4
- Full Baths: 3
- 1/2 Baths: 1
- Garage / Parking Spaces: 3
- Days On Market: 41
- Additional Information
- County: KENDALL
- City: Boerne
- Zipcode: 78015
- Subdivision: Sablechase
- District: Boerne
- Elementary School: Fair Oaks Ranch
- Middle School: Boerne S
- High School: Boerne
- Provided by: Keller Williams City-View
- Contact: Elizabeth Collins
- (210) 478-1876

- DMCA Notice
-
DescriptionNestled in a peaceful cul de sac with a sparkling pool, this beautifully maintained 5 bedroom, 3.5 bathroom residence offers the perfect blend of comfort, style, and privacy. From the moment you arrive, you'll appreciate the inviting curb appeal and thoughtfully designed layout, ideal for both gatherings and quiet evenings at home. Step inside to find an open concept living area filled with natural light that blends seamlessly into a modern kitchen with stainless steel appliances. The kitchen also boasts granite countertops, upgraded glass front cabinets, gas range, a stylish neutral backsplash, breakfast nook, and flexible bar seating area. The cozy family room, complete with a stone fireplace, is perfectly situated. The formal dining room and elevated flooring throughout the main floor complete the downstairs gathering spaces. The expansive, main floor primary suite, features a luxurious en suite bathroom, equipped with a separate bathtub and shower, solid surface countertops, dual vanity, and a large customized closet. At the top of the stairs, you will find a generous sized game room offering flexibility and ample space for everyone. Four additional bedrooms are also located upstairs and offer flexibility for guests or home offices. Two bedrooms are joined by a Jack and Jill bathroom, while another bedroom has an en suite bathroom that also has access to the game room. Both secondary bathrooms have upgraded solid surface countertops and faucets. Outside, enjoy your own private oasis with a huge backyard, a sparkling pool with water feature, a custom built fire pit with seating, and plenty of space for outdoor dining and play. NEW ROOF installed in July 2025! Whether you're hosting summer parties or relaxing under the stars, this backyard is made for memories. Located in a cul de sac with minimal traffic, this home provides a quiet retreat with easy access to top rated Boerne ISD schools, shopping, and dining. The gated Sablechase Subdivision also includes a neighborhood pool, clubhouse, basketball and tennis courts, and a playground. Don't miss this rare opportunity to own a spacious, move in ready home with all the amenities you've been searching for!
Payment Calculator
- Principal & Interest -
- Property Tax $
- Home Insurance $
- HOA Fees $
- Monthly -
Features
Building and Construction
- Apprx Age: 11
- Builder Name: Gehan Homes
- Construction: Pre-Owned
- Exterior Features: Brick, Siding
- Floor: Carpeting, Ceramic Tile, Laminate
- Foundation: Slab
- Kitchen Length: 20
- Roof: Composition
- Source Sqft: Appsl Dist
Land Information
- Lot Description: Cul-de-Sac/Dead End
School Information
- Elementary School: Fair Oaks Ranch
- High School: Boerne
- Middle School: Boerne Middle S
- School District: Boerne
Garage and Parking
- Garage Parking: Three Car Garage, Attached
Eco-Communities
- Water/Sewer: Water System, Sewer System
Utilities
- Air Conditioning: One Central
- Fireplace: One, Living Room, Wood Burning
- Heating Fuel: Electric
- Heating: Central, 1 Unit
- Utility Supplier Elec: CPS
- Utility Supplier Gas: Grey Forest
- Utility Supplier Grbge: TIGER
- Utility Supplier Sewer: SAWS
- Utility Supplier Water: SAWS
- Window Coverings: All Remain
Amenities
- Neighborhood Amenities: Pool, Park/Playground, Basketball Court
Finance and Tax Information
- Days On Market: 36
- Home Owners Association Fee: 207
- Home Owners Association Frequency: Quarterly
- Home Owners Association Mandatory: Mandatory
- Home Owners Association Name: SABLECHASE HOMEOWNERS ASSOCIATION
- Total Tax: 10282.41
Other Features
- Block: 50
- Contract: Exclusive Right To Sell
- Instdir: Take Sable Run entrance east and turn right on Mystic Chase then turn left on Cozy Pass and right on Ashfield Way
- Interior Features: Two Living Area, Separate Dining Room, Eat-In Kitchen, Two Eating Areas, Island Kitchen, Breakfast Bar, Game Room, Utility Room Inside, High Ceilings, Open Floor Plan, Laundry Main Level, Laundry Room, Walk in Closets
- Legal Desc Lot: 27
- Legal Description: Cb 4711F (Sablechase Ut-3C), Block 50 Lot 27 2014- New Per P
- Ph To Show: 2102222227
- Possession: Closing/Funding
- Style: Two Story, Traditional
- Views: 26
Owner Information
- Owner Lrealreb: No
Nearby Subdivisions
Arbors At Fair Oaks
Boerne Hollow
Camp Bullis/dominion
Cibolo Ridge Estates
Cielo Ranch
Deer Meadow Estates
Elkhorn Ridge
Enclave
Fair Oaks Ranch
Fallbrook
Fallbrook - Bexar County
Front Gate
Hills Of Cielo-ranch
Kendall Pointe
Lost Creek
Lost Creek Ranch
Mirabel
N/a
Napa Oaks
Overlook At Cielo-ranch
Presidio Of Lost Creek
Reserve At Old Fredericksburg
Ridge Creek
River Valley Fair Oaks Ranch
Sablechase
Southglen
Stone Creek
Stone Creek Ranch
Stonehaven Enclave
The Bluffs Of Lost Creek
The Homestead
The Woods At Fair Oaks
Trailside At Fair Oaks Ranch
Village Green

- Orey Coronado-Russell, REALTOR ®
- Premier Realty Group
- 210.379.0101
- orey.russell@gmail.com



