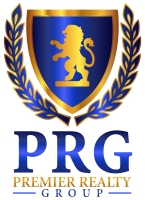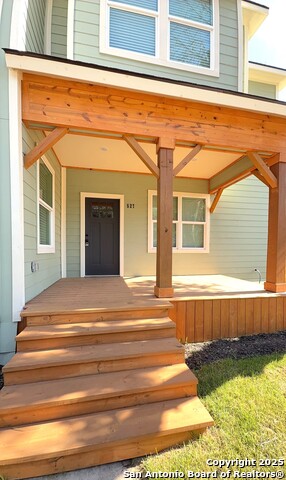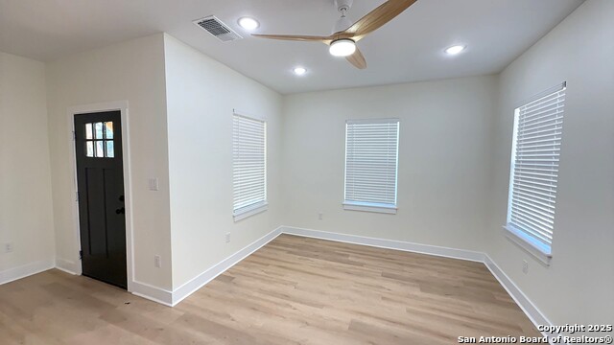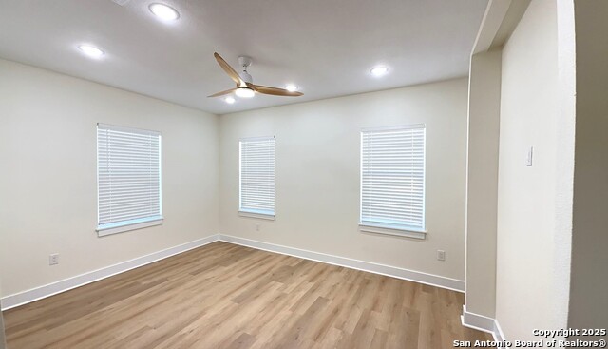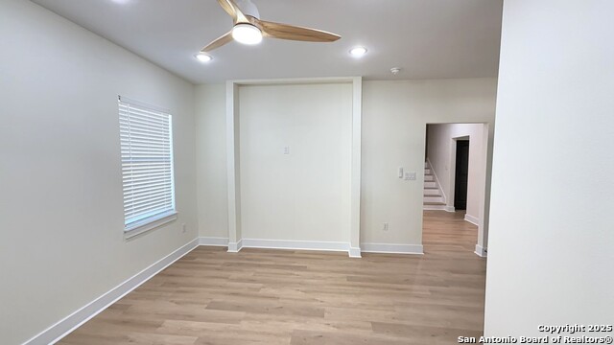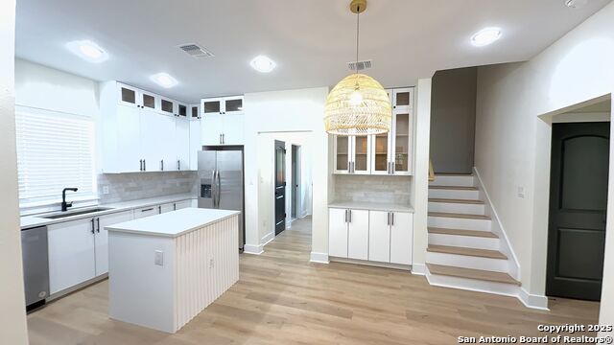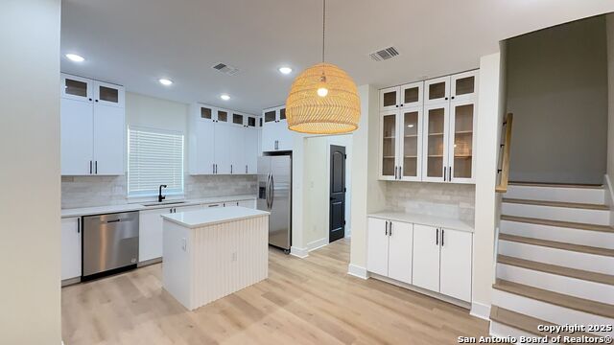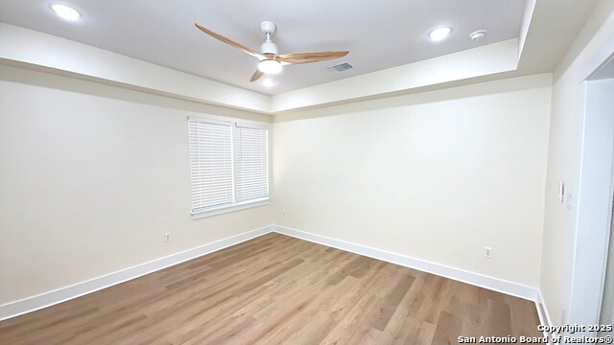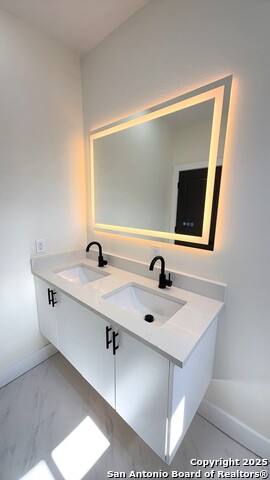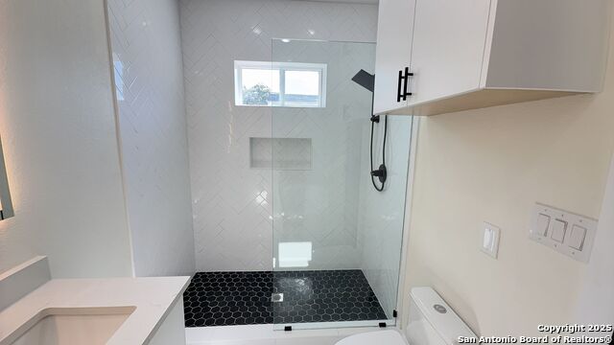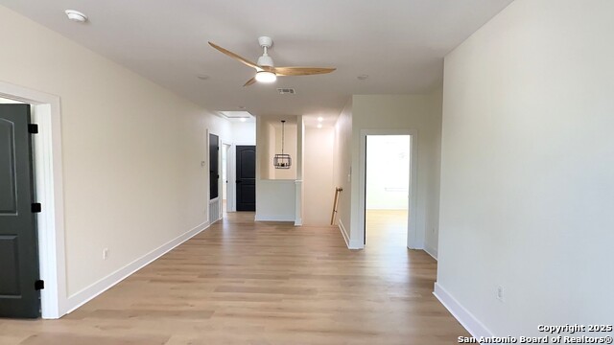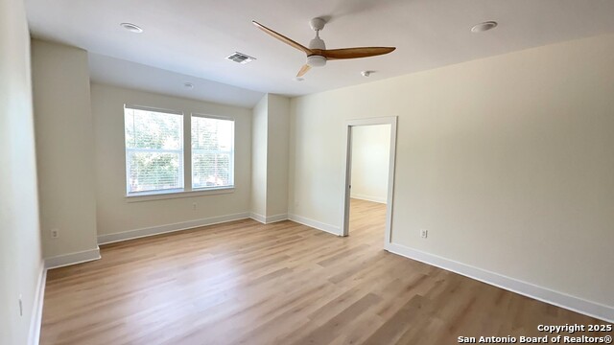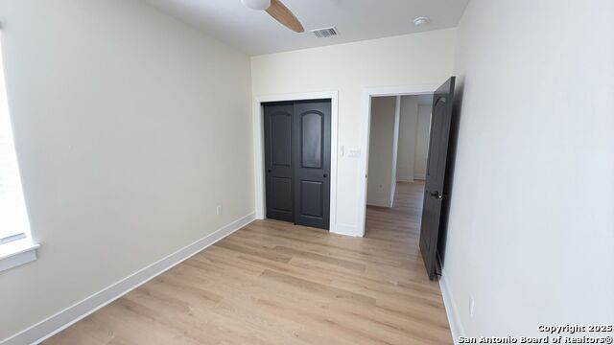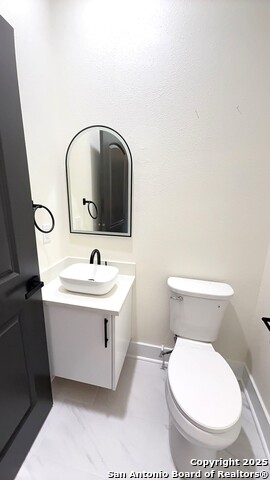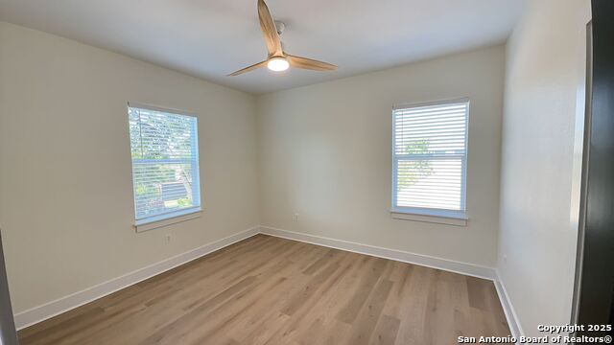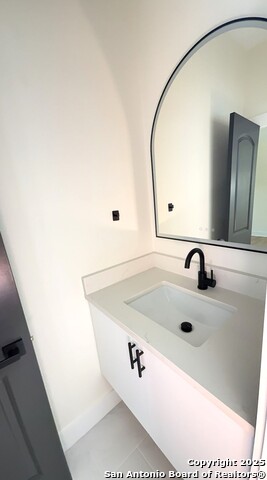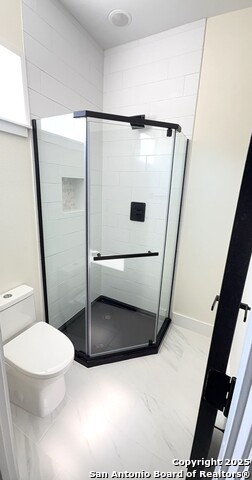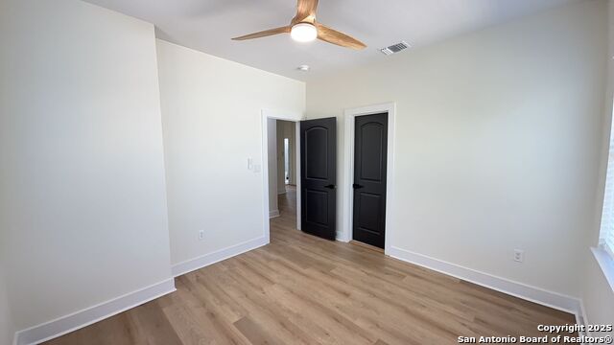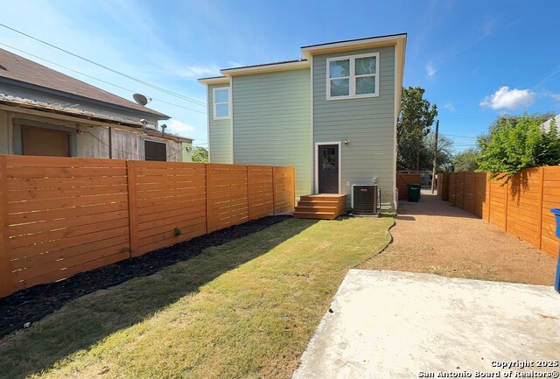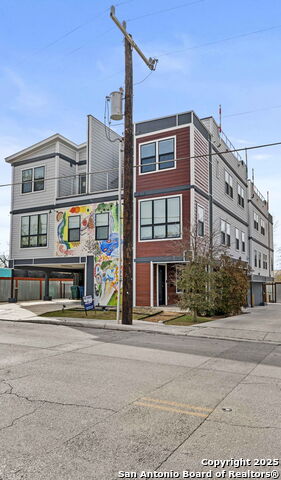527 Montana St, San Antonio, TX 78203
Property Photos
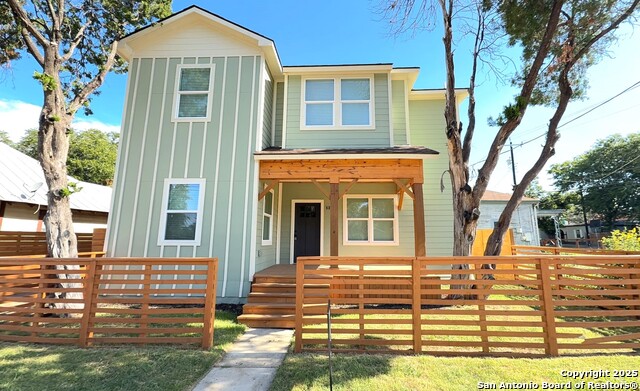
Would you like to sell your home before you purchase this one?
Priced at Only: $2,700
For more Information Call:
Address: 527 Montana St, San Antonio, TX 78203
Property Location and Similar Properties
Reduced
- MLS#: 1886405 ( Residential Rental )
- Street Address: 527 Montana St
- Viewed: 2
- Price: $2,700
- Price sqft: $2
- Waterfront: No
- Year Built: 1900
- Bldg sqft: 1739
- Bedrooms: 4
- Total Baths: 3
- Full Baths: 2
- 1/2 Baths: 1
- Days On Market: 4
- Additional Information
- County: BEXAR
- City: San Antonio
- Zipcode: 78203
- Subdivision: Commerce To Mlk Denver Hts Sou
- District: San Antonio I.S.D.
- Elementary School: Herff
- Middle School: Poe
- High School: Brackenridge
- Provided by: BHHS Don Johnson Realtors - SA
- Contact: Linda Luna
- (210) 493-1766

- DMCA Notice
-
DescriptionRecently rebuilt home located near downtown San Antonio!! This unique home was recently renovated with modern updates all throughout. Exquisite kitchen with stainless steel appliances and beautiful cabinetry. Primary bedroom located downstairs for additional privacy. Primary bathroom has large walk in shower with gorgeous tile and fixtures. Large loft area upstairs, makes for a great second living area. Only blocks away from the Tower of the Americas and the Riverwalk!!
Payment Calculator
- Principal & Interest -
- Property Tax $
- Home Insurance $
- HOA Fees $
- Monthly -
Features
Building and Construction
- Apprx Age: 125
- Flooring: Vinyl
- Source Sqft: Appsl Dist
School Information
- Elementary School: Herff
- High School: Brackenridge
- Middle School: Poe
- School District: San Antonio I.S.D.
Garage and Parking
- Garage Parking: Side Entry
Eco-Communities
- Water/Sewer: Water System, Sewer System
Utilities
- Air Conditioning: One Central
- Fireplace: Not Applicable
- Heating: Central
- Utility Supplier Elec: CPS
- Utility Supplier Gas: CPS
- Utility Supplier Grbge: CITY
- Utility Supplier Sewer: SAWS
- Utility Supplier Water: SAWS
- Window Coverings: Some Remain
Amenities
- Common Area Amenities: None
Finance and Tax Information
- Application Fee: 75
- Max Num Of Months: 12
- Pet Deposit: 300
- Security Deposit: 2700
Rental Information
- Tenant Pays: Gas/Electric, Water/Sewer, Yard Maintenance, Garbage Pickup, Renters Insurance Required
Other Features
- Application Form: ONLINE
- Apply At: WWW.REALSA.COM
- Instdir: Take Hwy 281 South, take exit 141A towards Commerce St, turn left onto Commerce St, right onto Hackberry St, left onto Montana St
- Interior Features: Two Living Area, Eat-In Kitchen, Island Kitchen, Breakfast Bar, Loft, Secondary Bedroom Down, Open Floor Plan, Laundry Room
- Legal Description: Ncb 1385 Blk C Lot S Pt Of 11 & 12
- Min Num Of Months: 12
- Miscellaneous: Broker-Manager
- Occupancy: Vacant
- Personal Checks Accepted: No
- Ph To Show: 210-222-2227
- Restrictions: Other
- Salerent: For Rent
- Section 8 Qualified: No
- Style: Two Story
Owner Information
- Owner Lrealreb: No
Similar Properties
