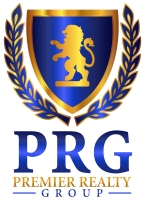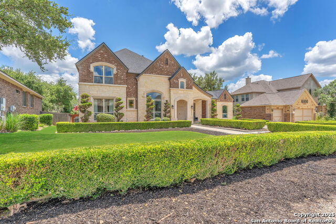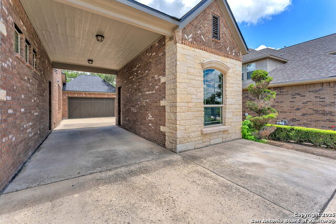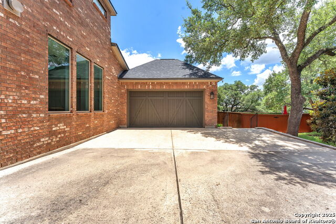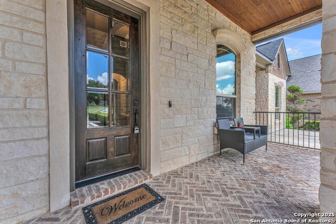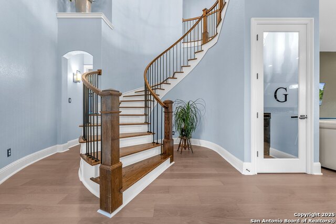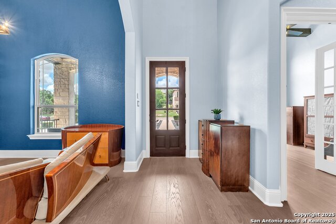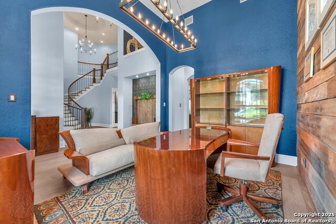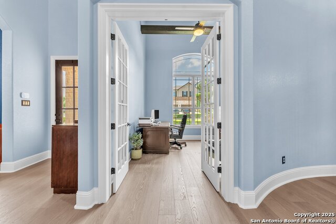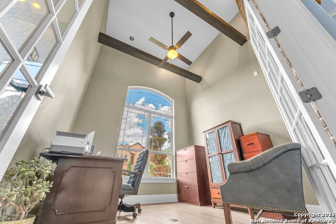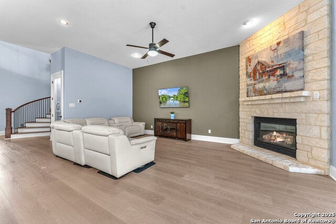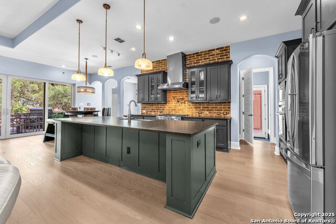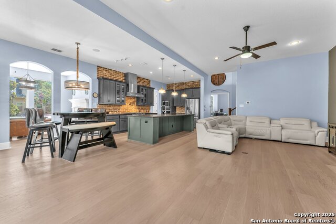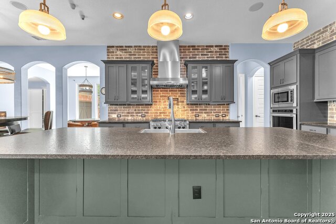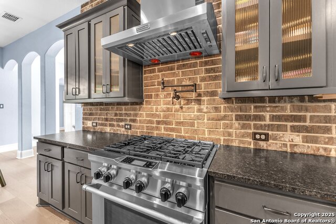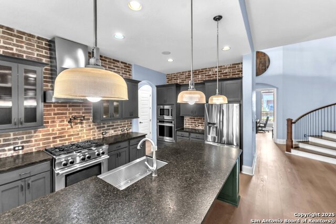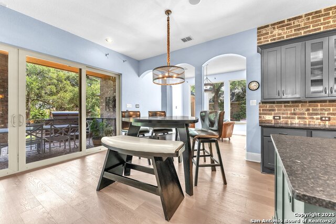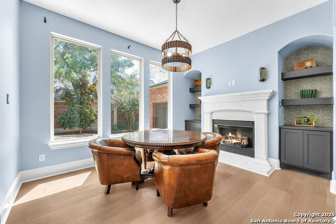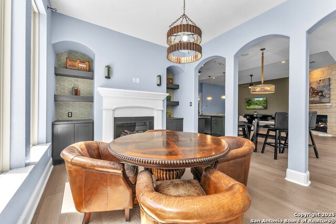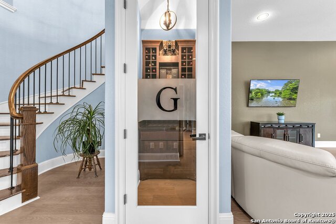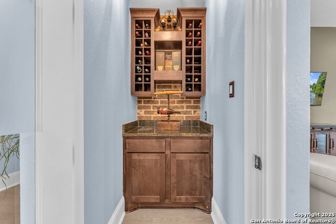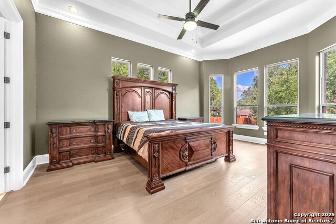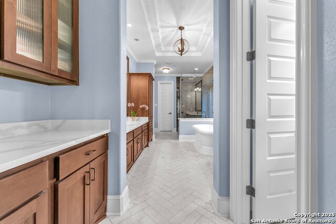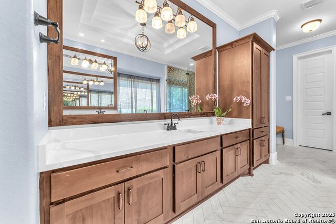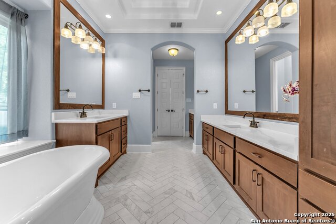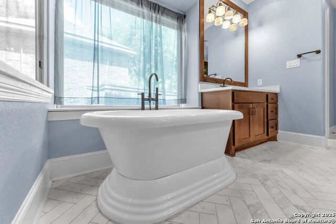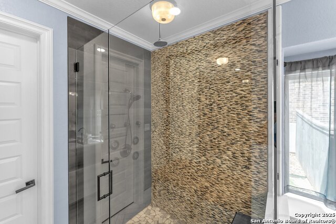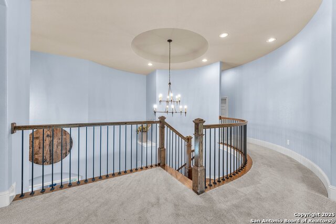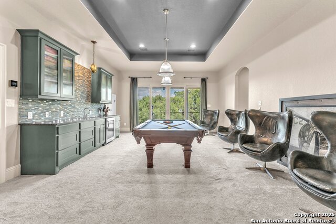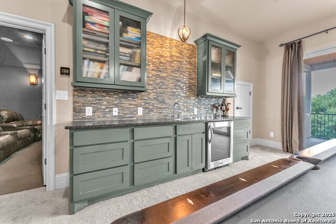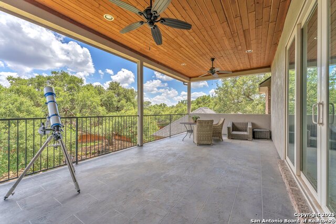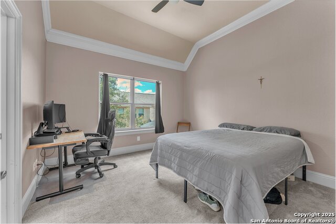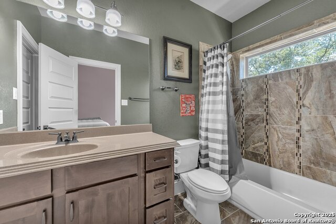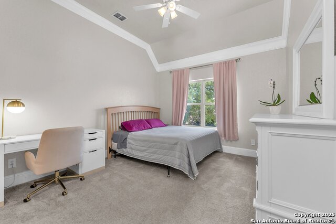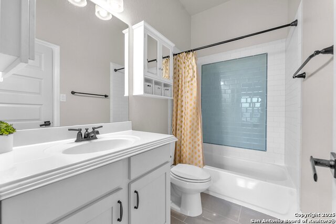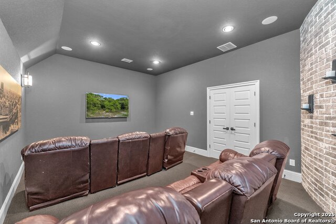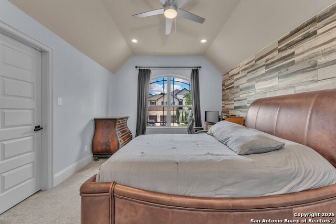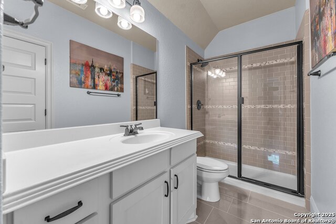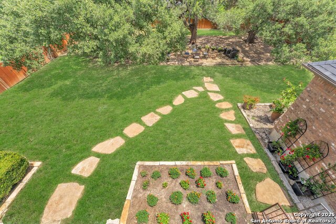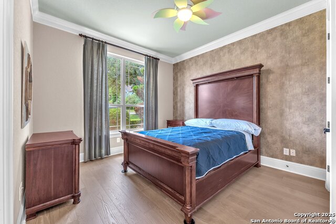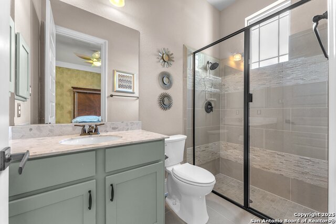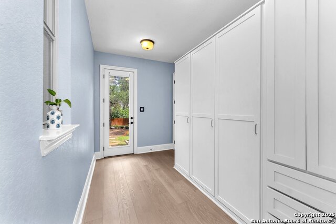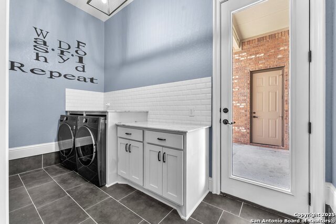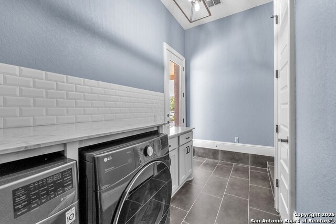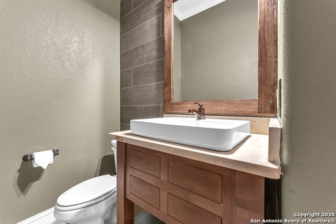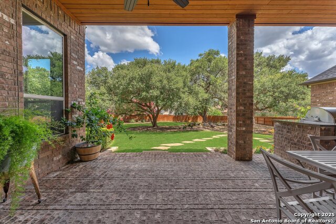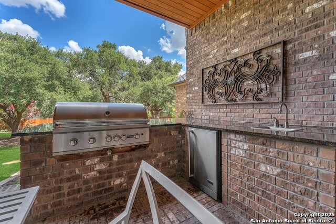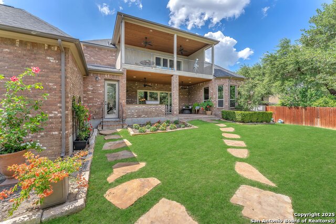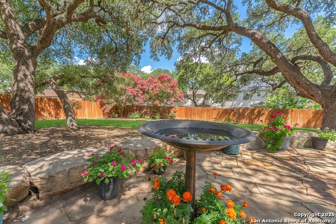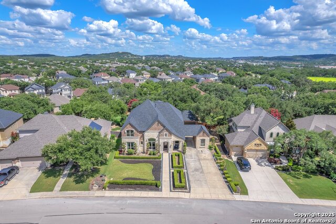26214 Tawny Way, Boerne, TX 78015
Property Photos
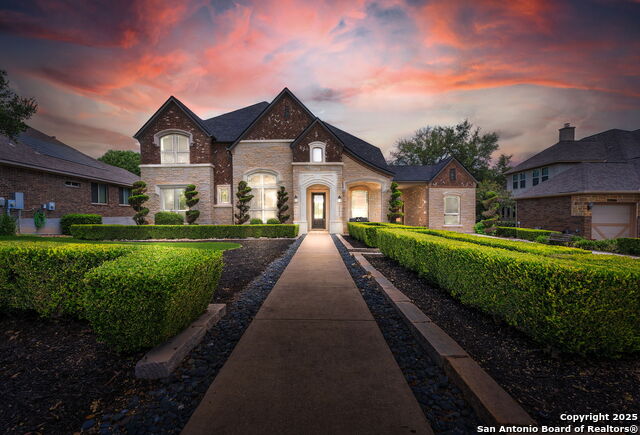
Would you like to sell your home before you purchase this one?
Priced at Only: $949,499
For more Information Call:
Address: 26214 Tawny Way, Boerne, TX 78015
Property Location and Similar Properties
- MLS#: 1886295 ( Single Residential )
- Street Address: 26214 Tawny Way
- Viewed: 3
- Price: $949,499
- Price sqft: $207
- Waterfront: No
- Year Built: 2013
- Bldg sqft: 4591
- Bedrooms: 5
- Total Baths: 6
- Full Baths: 5
- 1/2 Baths: 1
- Garage / Parking Spaces: 3
- Days On Market: 4
- Additional Information
- County: KENDALL
- City: Boerne
- Zipcode: 78015
- Subdivision: Reserve At Old Fredericksburg
- District: Northside
- Elementary School: Leon Springs
- Middle School: Rawlinson
- High School: Clark
- Provided by: Fathom Realty LLC
- Contact: Miriam McCarty
- (714) 675-1450

- DMCA Notice
-
DescriptionOPEN HOUSE THIS SUNDAY, 7/27 from 1 4 pm. Stop by to see this beautiful home. Welcome to your new home! This stunning 5 bedroom, 5.5 bathroom former model home is located in a gated community on a spacious .45 acre lot. This one of a kind property blends luxury, functionality, and comfort with high end updates throughout, including a brand new roof, fresh interior paint, remodeled primary bathroom, new main level flooring, and recently replaced upstairs carpet. Ideal for entertaining and everyday living, the open concept layout includes a large family room with a fireplace that opens to the kitchen and a covered patio with an outdoor kitchen. The expansive backyard is fully fenced and features mature oak trees, including one estimated to be over 100 years old! The gourmet kitchen is a chef's dream featuring granite countertops, 6 burner gas cooktop with pot filler, double ovens, two dishwashers, tons of counter space, large island, and a walk in pantry. Additional highlights include a eat in kitchen, morning room with a second fireplace, formal dining room, wine/bar area, dedicated office, utility room with access to carport, and mudroom with built in lockers/cabinets with access to the backyard and garage. The main floor hosts a guest suite spaced away from the spacious primary suite. The primary suite includes a view of the mature oak trees with a coffee bar, dual vanities, walk in shower, garden tub, and a large walk in closet. The upstairs is guided by an elegant spiral staircase leading to a large game room (pool table included) with a wet bar that opens to a covered large balcony, perfect for entertaining. Nearby, you will also find an attached media room with an accent brick wall and dimmed lighting for those much needed movie nights. This home also has an additional 3 generously sized secondary bedrooms upstairs, each with their own private bath and spacious closets! This spacious layout ensures there's room for everyone to spread out or gather together in style and comfort. No more parking struggles this home offers a 2 car attached garage, 1 car detached garage, carport, and a long driveway that all together will fit up to 12 cars legally! Did I mention, this home is located in a private gated community featuring a community pool, park, and sports court, offering both privacy and neighborhood amenities. You cannot forget LOCATION you will have easy access to I 10, and a short drive to historic downtown Boerne, La Cantera, The RIM, and the many other amenities and hot spots of North San Antonio. Additional Feature: Possible assumable VA loan (subject to qualification & acceptance). Don't miss your chance to own this extraordinary home. Schedule your showing today this is a must see and will not last long!
Payment Calculator
- Principal & Interest -
- Property Tax $
- Home Insurance $
- HOA Fees $
- Monthly -
Features
Building and Construction
- Apprx Age: 12
- Builder Name: Gehan
- Construction: Pre-Owned
- Exterior Features: Brick, Stone/Rock, Stucco
- Floor: Carpeting, Ceramic Tile, Wood
- Foundation: Slab
- Kitchen Length: 18
- Roof: Heavy Composition
- Source Sqft: Bldr Plans
Land Information
- Lot Description: 1/4 - 1/2 Acre, Mature Trees (ext feat)
- Lot Improvements: Street Paved, Curbs, Street Gutters, Sidewalks, Streetlights, Fire Hydrant w/in 500', Asphalt
School Information
- Elementary School: Leon Springs
- High School: Clark
- Middle School: Rawlinson
- School District: Northside
Garage and Parking
- Garage Parking: Three Car Garage, Detached, Attached
Eco-Communities
- Energy Efficiency: Tankless Water Heater, 16+ SEER AC, Programmable Thermostat, Double Pane Windows, Energy Star Appliances, Radiant Barrier, Low E Windows, High Efficiency Water Heater, Ceiling Fans
- Green Features: Drought Tolerant Plants, Low Flow Commode, Rain/Freeze Sensors
- Water/Sewer: Sewer System
Utilities
- Air Conditioning: Two Central
- Fireplace: Two, Living Room, Family Room, Gas Logs Included, Gas
- Heating Fuel: Natural Gas
- Heating: Central
- Recent Rehab: Yes
- Utility Supplier Elec: CPS
- Utility Supplier Gas: Grey Forest
- Utility Supplier Sewer: SAWS
- Utility Supplier Water: SAWS
- Window Coverings: All Remain
Amenities
- Neighborhood Amenities: Controlled Access, Pool, Tennis, Clubhouse, Park/Playground, Sports Court
Finance and Tax Information
- Home Faces: West, South
- Home Owners Association Fee: 236
- Home Owners Association Frequency: Quarterly
- Home Owners Association Mandatory: Mandatory
- Home Owners Association Name: SABLECHASE HOMEOWNERS
- Total Tax: 15165
Rental Information
- Currently Being Leased: No
Other Features
- Block: 55
- Contract: Exclusive Right To Sell
- Instdir: I-10 West, exit right on Ralph Fair Rd. Make an immediate left on Old Fredericksburg Rd. Reserve at Old Fredericksburg Rd will be on your right. Make a right on Tawny Way. Go through gate. Home will be on right.
- Interior Features: Three Living Area, Separate Dining Room, Eat-In Kitchen, Two Eating Areas, Island Kitchen, Breakfast Bar, Walk-In Pantry, Study/Library, Game Room, Media Room, Utility Room Inside, Secondary Bedroom Down, 1st Floor Lvl/No Steps, High Ceilings, Open Floor Plan, Cable TV Available, High Speed Internet, Laundry Main Level, Laundry Room, Telephone, Walk in Closets, Attic - Access only, Attic - Partially Floored, Attic - Pull Down Stairs, Attic - Storage Only
- Legal Description: CB 4711, BLOCK 55, LOT 3
- Miscellaneous: No City Tax
- Occupancy: Owner
- Ph To Show: 210-222-2227
- Possession: Closing/Funding
- Style: Two Story
Owner Information
- Owner Lrealreb: No
Nearby Subdivisions
Arbors At Fair Oaks
Boerne Hollow
Cibolo Ridge Estates
Cielo Ranch
Deer Meadow Estates
Elkhorn Ridge
Enclave
Fair Oaks Ranch
Fallbrook
Fallbrook - Bexar County
Front Gate
Hills Of Cielo-ranch
Kendall Pointe
Lost Creek
Lost Creek Ranch
Mirabel
N/a
Napa Oaks
Overlook At Cielo-ranch
Reserve At Old Fredericksburg
Ridge Creek
River Valley Fair Oaks Ranch
Sablechase
Southglen
Stone Creek
Stone Creek Ranch
Stonehaven Enclave
The Bluffs Of Lost Creek
The Homestead
The Woods At Fair Oaks
Trailside At Fair Oaks Ranch
