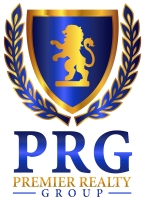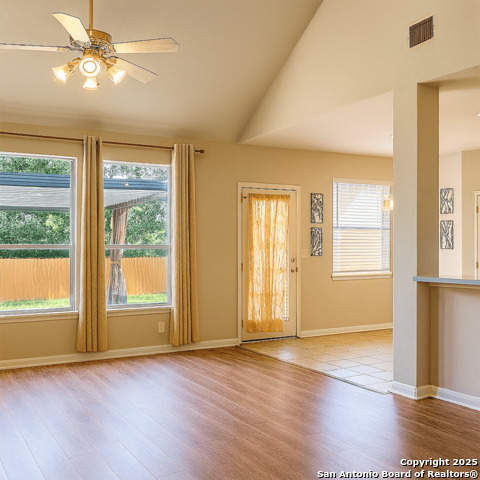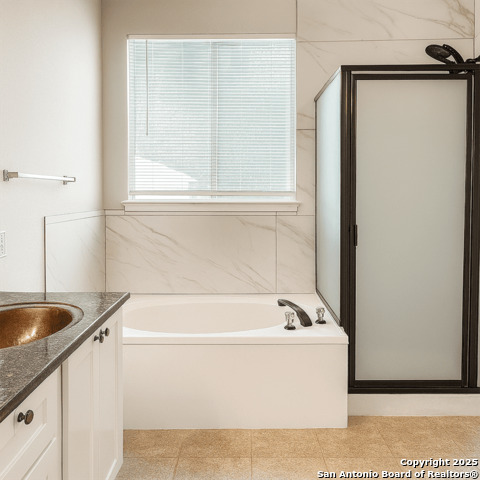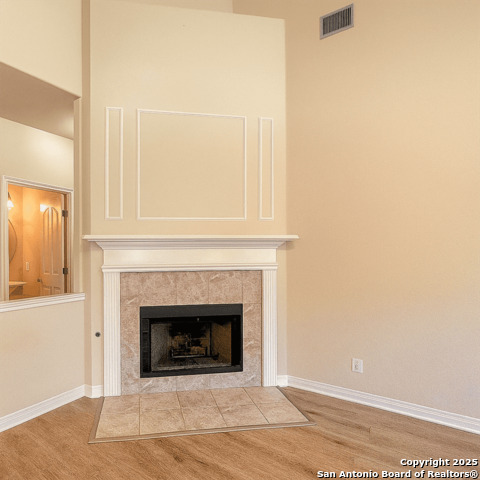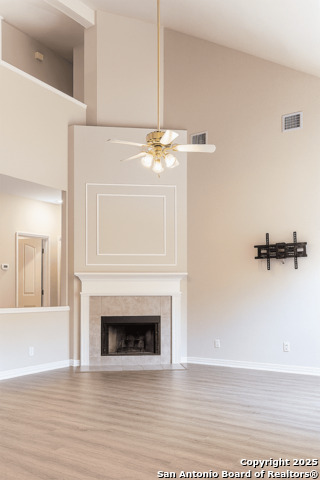6043 Cedar Path, San Antonio, TX 78249
Property Photos
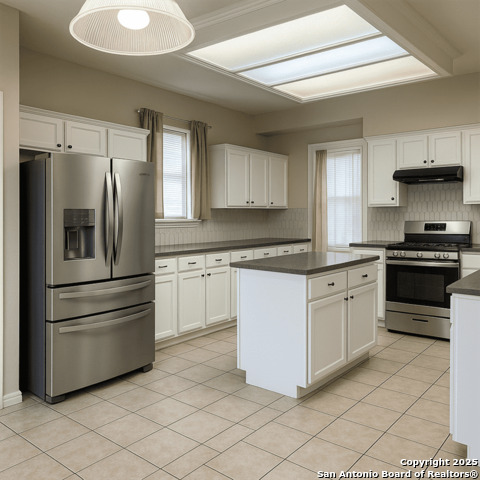
Would you like to sell your home before you purchase this one?
Priced at Only: $3,500
For more Information Call:
Address: 6043 Cedar Path, San Antonio, TX 78249
Property Location and Similar Properties
- MLS#: 1886290 ( Residential Rental )
- Street Address: 6043 Cedar Path
- Viewed: 4
- Price: $3,500
- Price sqft: $1
- Waterfront: No
- Year Built: 1999
- Bldg sqft: 3186
- Bedrooms: 6
- Total Baths: 4
- Full Baths: 3
- 1/2 Baths: 1
- Days On Market: 3
- Additional Information
- County: BEXAR
- City: San Antonio
- Zipcode: 78249
- Subdivision: Woodridge Estate
- District: Northside
- Elementary School: Boone
- Middle School: Rudder
- High School: Marshall
- Provided by: Homelister, Inc.
- Contact: Christina Doriott
- (855) 400-8566

- DMCA Notice
-
DescriptionThis beautifully upgraded 6 bedroom, 3.5 bathroom home offers 3,186 sq ft of living space with remodeled bathrooms (May 2025), featuring new tiles, epoxy counters, his and her sinks, and all new toilets. The kitchen was upgraded in April 2025 with a new gas stove and dishwasher. Home features include a fridge, washer & dryer, water softener, gym equipment in the garage, central air and heating with two units, fireplace, eat in kitchen, family and living rooms, fenced yard, covered patio, deck, and a 2 car attached garage. Enjoy neighborhood amenities such as a pool, tennis court, basketball court, playground, and BBQ area. Located near Six Flags, UTSA, La Cantera, The RIM, SeaWorld, Zoo, Aquarium, USAA, and the Medical Center. Tenant is responsible for all utilities, lawn care and quarterly maintenance (salt for softener, air filters, AC drain cleaning). Pets accepted with a fee
Payment Calculator
- Principal & Interest -
- Property Tax $
- Home Insurance $
- HOA Fees $
- Monthly -
Features
Building and Construction
- Apprx Age: 26
- Exterior Features: Brick
- Flooring: Carpeting, Ceramic Tile
- Foundation: Slab
- Kitchen Length: 14
- Roof: Composition
- Source Sqft: Appsl Dist
School Information
- Elementary School: Boone
- High School: Marshall
- Middle School: Rudder
- School District: Northside
Garage and Parking
- Garage Parking: Two Car Garage
Eco-Communities
- Water/Sewer: Water System, Sewer System
Utilities
- Air Conditioning: Two Central
- Fireplace: Not Applicable
- Heating Fuel: Electric
- Heating: Central
- Window Coverings: All Remain
Amenities
- Common Area Amenities: None
Finance and Tax Information
- Application Fee: 45
- Max Num Of Months: 12
- Security Deposit: 3500
Rental Information
- Tenant Pays: Gas/Electric, Water/Sewer, Interior Maintenance, Yard Maintenance, Garbage Pickup, Renters Insurance Required
Other Features
- Application Form: ONLINE
- Apply At: HTTPS://WWW.NCDEVGROUP.CO
- Instdir: Cedar Path
- Interior Features: Two Living Area, Separate Dining Room, Island Kitchen, Breakfast Bar, High Ceilings, Open Floor Plan
- Legal Description: Ncb 17124 Blk 1 Lot 19 (Woodridge Subd Ut-3B)
- Min Num Of Months: 12
- Miscellaneous: Broker-Manager
- Occupancy: Vacant
- Personal Checks Accepted: No
- Ph To Show: SHOWINGTIME
- Restrictions: Smoking Outside Only
- Salerent: For Rent
- Section 8 Qualified: No
- Style: Two Story, Contemporary
Owner Information
- Owner Lrealreb: No
Nearby Subdivisions
Archer Oaks
Babcock North
Babcock Place
Babcock Ridge
Bella Sera
Cambridge
Cantera Village
Carriage Hills
Casinas At Prue Crossing
College Park
Convington
Cristabel Court Residences
Fieldstone
Hart Ranch
Heights Of Carriage
Hills Of Rivermist
Hunters Chase
Hunters Glenn
Jade Oaks
Maverick Creek
Maverick Springs
N/a
Oakland Heights
Oxbow
Park Of University Hills
Parkwood
Presidio
Provincia Villas
Regency Meadow
River Mist U-1
Rivermist
Stadium Pointe
Steubing Farm Ut-7 (enclave) B
Tanglewood
The Park At University Hills
University Hills
University Village
Villas At Presidio
Woller Creek
Woodridge
Woodridge Estate
Woodridge Village
Woods Of Shavano
Woodthorn Sub Ns
